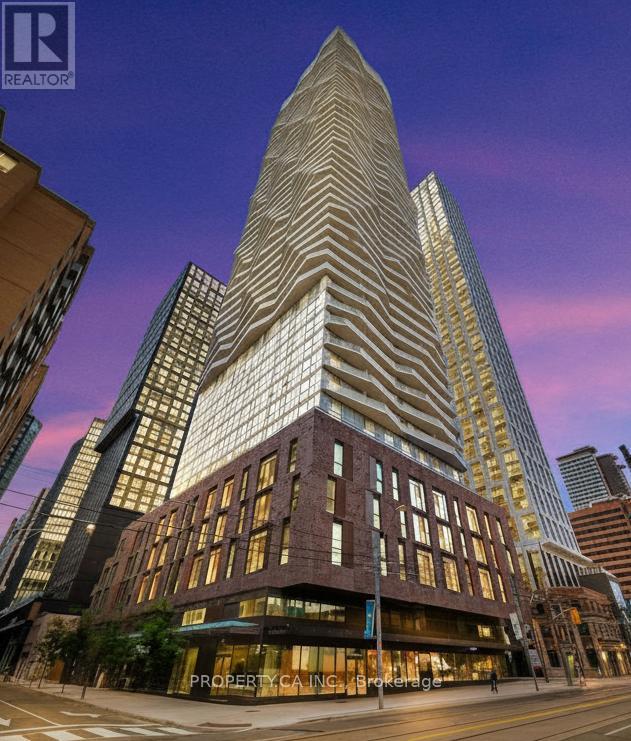1709 - 100 Dalhousie Street Toronto, Ontario M5B 0C7
$2,500 Monthly
**Prime Downtown Location - Everything at Your Doorstep** Experience luxury living 17 floors above Toronto's most vibrant neighborhood. This south-facing unit at Social Condos features floor-to-ceiling windows that bathe your space in natural light all day long. Turn-Key Living - Just Bring Your Suitcase! Living Area: Modern couch, coffee table, flat-screen. Kitchen: Complete dining set ready for entertaining. Bedroom: Quality bed with premium mattress and linens included. Den: Comfortable futon plus 3 additional chairs - perfect for guests or home office Freshly painted throughout - move into a pristine space. FREE INTERNET. Unbeatable Connectivity: Toronto Metropolitan University: Across the street; Financial District: 8-minute walk; Eaton Centre & Yonge-Dundas Square: Steps away; Dundas Subway Station: At your doorstep; TTC streetcars: Corner access. World-Class Amenities - 14,000 sq ft, Rooftop terrace with BBQ facilities and city views, State-of-the-art fitness center and yoga studio Steam room and sauna, Party lounge for entertaining, 52nd-floor Sky Lounge with panoramic city views. Perfect For: Students, young professionals, or anyone wanting the ultimate downtown lifestyle without the setup hassle. (id:24801)
Property Details
| MLS® Number | C12421174 |
| Property Type | Single Family |
| Community Name | Church-Yonge Corridor |
| Amenities Near By | Hospital, Park, Public Transit, Schools |
| Communication Type | High Speed Internet |
| Community Features | Pet Restrictions |
| Features | Balcony, Carpet Free, In Suite Laundry |
Building
| Bathroom Total | 1 |
| Bedrooms Above Ground | 1 |
| Bedrooms Below Ground | 1 |
| Bedrooms Total | 2 |
| Age | New Building |
| Amenities | Exercise Centre, Party Room, Sauna, Security/concierge |
| Appliances | Dishwasher, Microwave, Oven, Stove, Refrigerator |
| Cooling Type | Central Air Conditioning |
| Exterior Finish | Concrete |
| Fire Protection | Smoke Detectors |
| Flooring Type | Laminate |
| Heating Fuel | Electric |
| Heating Type | Forced Air |
| Size Interior | 500 - 599 Ft2 |
| Type | Apartment |
Parking
| Underground | |
| Garage |
Land
| Acreage | No |
| Land Amenities | Hospital, Park, Public Transit, Schools |
Rooms
| Level | Type | Length | Width | Dimensions |
|---|---|---|---|---|
| Main Level | Living Room | 8.03 m | 2.92 m | 8.03 m x 2.92 m |
| Main Level | Dining Room | 8.03 m | 2.92 m | 8.03 m x 2.92 m |
| Main Level | Kitchen | 8.03 m | 2.92 m | 8.03 m x 2.92 m |
| Main Level | Bedroom | 3.3 m | 2.69 m | 3.3 m x 2.69 m |
| Main Level | Den | 2.74 m | 1.83 m | 2.74 m x 1.83 m |
Contact Us
Contact us for more information
Sasha Bastani
Salesperson
soldbysasha.ca/
www.facebook.com/soldbysasha
31 Disera Drive Suite 250
Thornhill, Ontario L4J 0A7
(416) 583-1660




