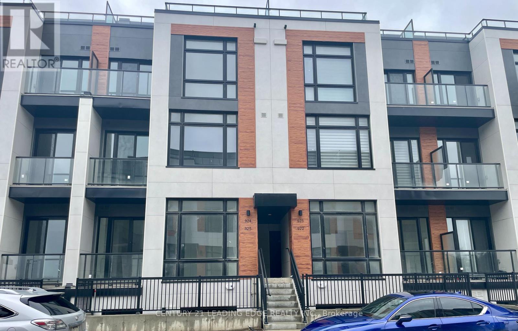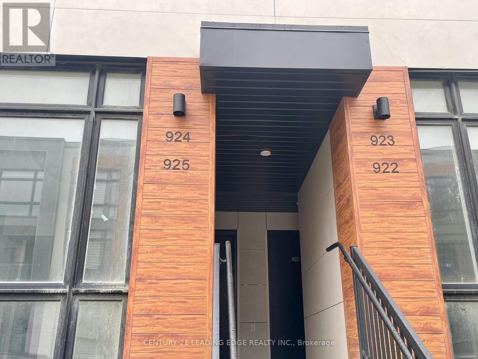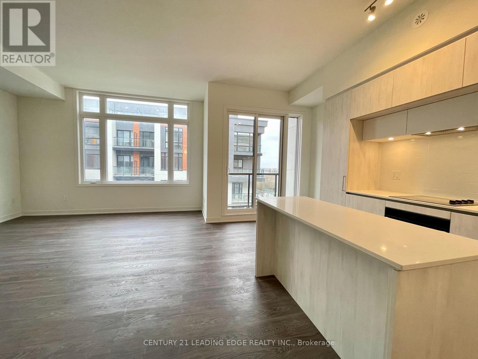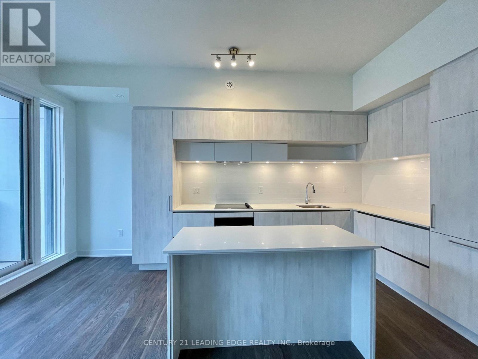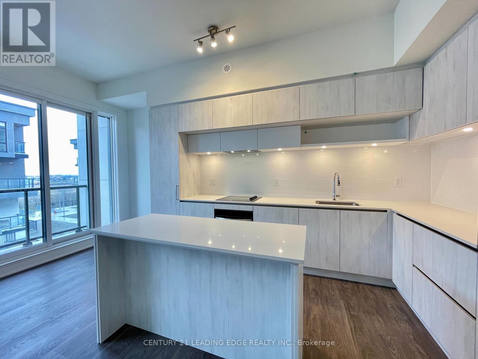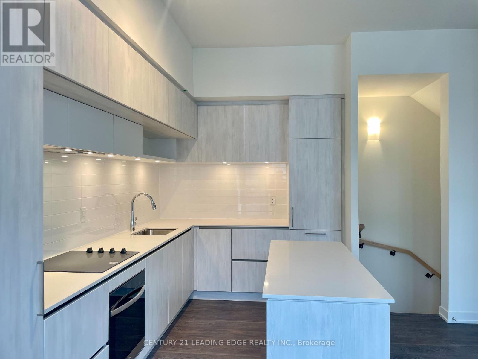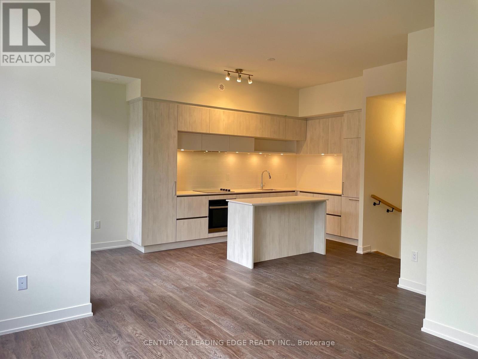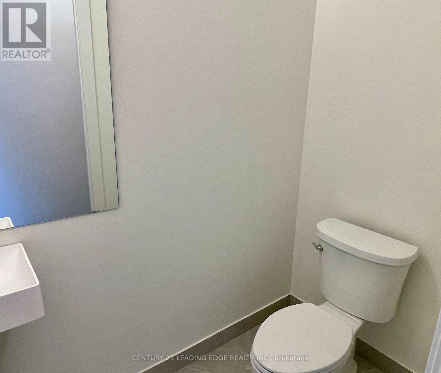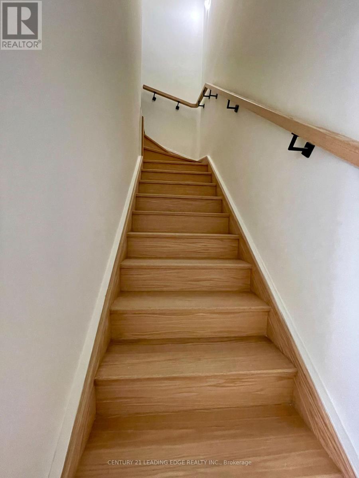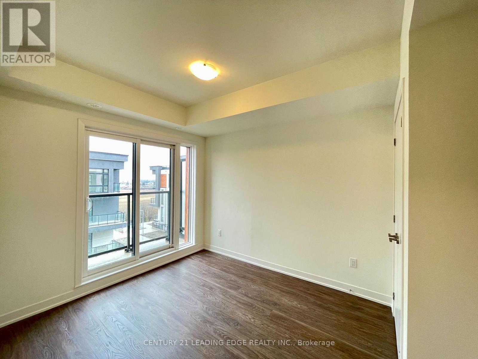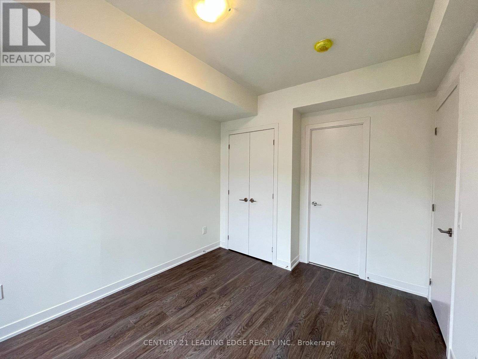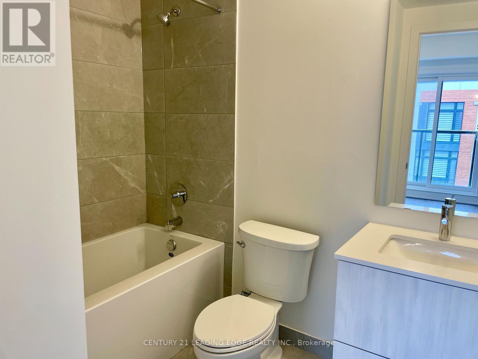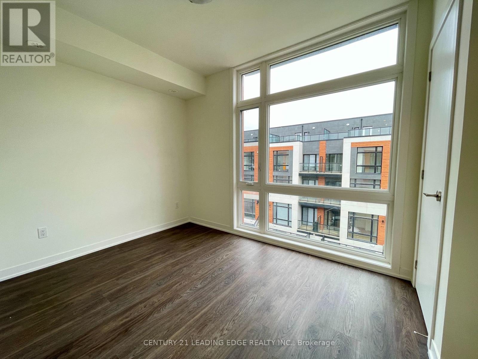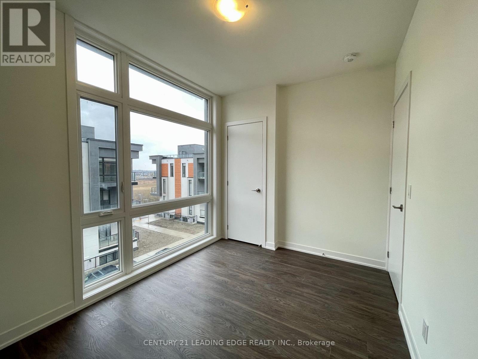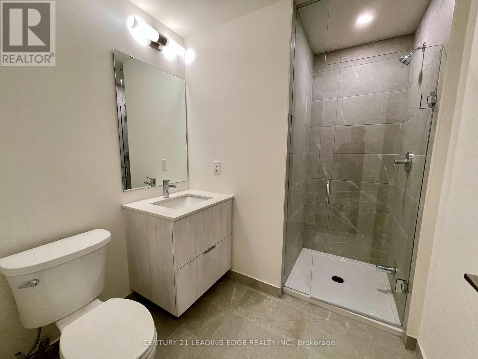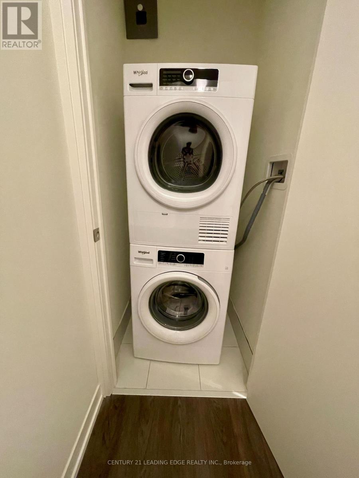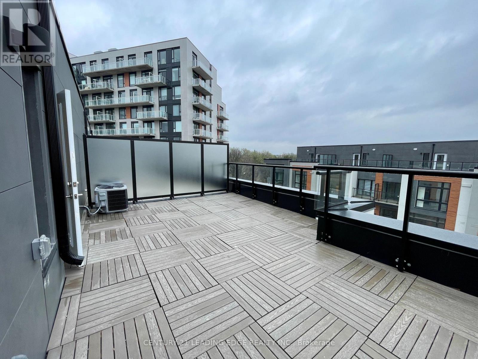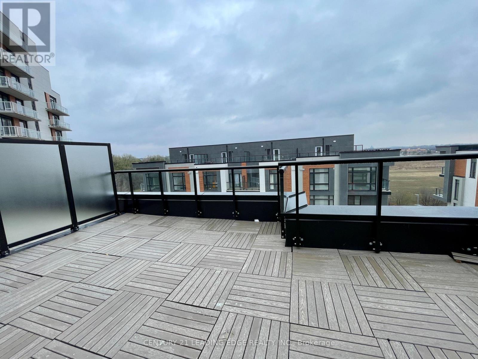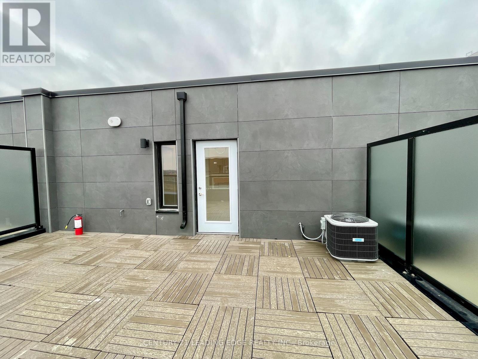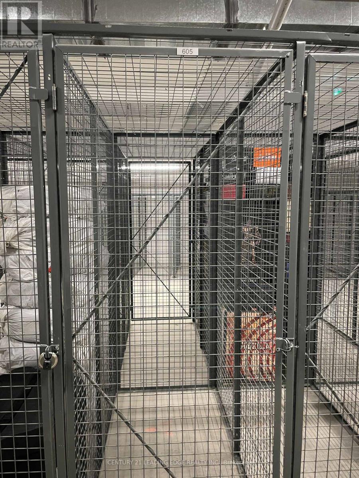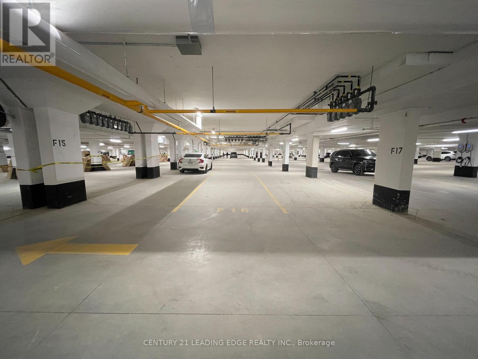924 - 2 Steckley House Lane Richmond Hill, Ontario L4S 0N4
$779,000Maintenance, Common Area Maintenance, Insurance, Parking
$309.18 Monthly
Maintenance, Common Area Maintenance, Insurance, Parking
$309.18 MonthlyIntroducing a Thoughtfully Designed 2-Bedroom, 2.5-Bathroom Townhouse in the Heart of Richmond Hill. This beautiful residence offers a perfect blend of style, functionality, and location. This modern townhouse features a spacious open-concept layout, a sleek contemporary kitchen with premium finishes, and two generously sized bedrooms. The primary suite includes a private ensuite and a walk-in closet for added comfort and convenience. Enjoy exceptional outdoor living with two private balconies and a large rooftop terrace ideal for entertaining or unwinding in your own urban oasis. Perfectly situated just minutes from Richmond Green Park, GO Transit, Highway 404, and top-ranked schools, this home provides seamless access to amenities while nestled in a vibrant, family-friendly community. An outstanding opportunity for buyers seeking a stylish, turnkey home in one of Richmond Hills most sought-after neighborhoods. Please Note: Photos were taken prior to the current tenant's occupancy. This is not an assignment sale the unit has been registered. (id:24801)
Property Details
| MLS® Number | N12421110 |
| Property Type | Single Family |
| Community Name | Rural Richmond Hill |
| Community Features | Pets Allowed With Restrictions |
| Equipment Type | Water Heater |
| Features | Carpet Free |
| Parking Space Total | 1 |
| Rental Equipment Type | Water Heater |
Building
| Bathroom Total | 3 |
| Bedrooms Above Ground | 2 |
| Bedrooms Total | 2 |
| Amenities | Storage - Locker |
| Appliances | Oven - Built-in, Dishwasher, Dryer, Hood Fan, Oven, Stove, Washer, Refrigerator |
| Basement Type | None |
| Cooling Type | Central Air Conditioning |
| Exterior Finish | Concrete |
| Half Bath Total | 1 |
| Heating Fuel | Natural Gas |
| Heating Type | Forced Air |
| Size Interior | 1,200 - 1,399 Ft2 |
| Type | Row / Townhouse |
Parking
| Underground | |
| Garage |
Land
| Acreage | No |
Rooms
| Level | Type | Length | Width | Dimensions |
|---|---|---|---|---|
| Second Level | Living Room | Measurements not available | ||
| Second Level | Dining Room | Measurements not available | ||
| Second Level | Kitchen | Measurements not available | ||
| Third Level | Primary Bedroom | Measurements not available | ||
| Third Level | Bedroom 2 | Measurements not available |
Contact Us
Contact us for more information
Raj Verma
Broker
(416) 817-7334
165 Main Street North
Markham, Ontario L3P 1Y2
(905) 471-2121
(905) 471-0832
leadingedgerealty.c21.ca


