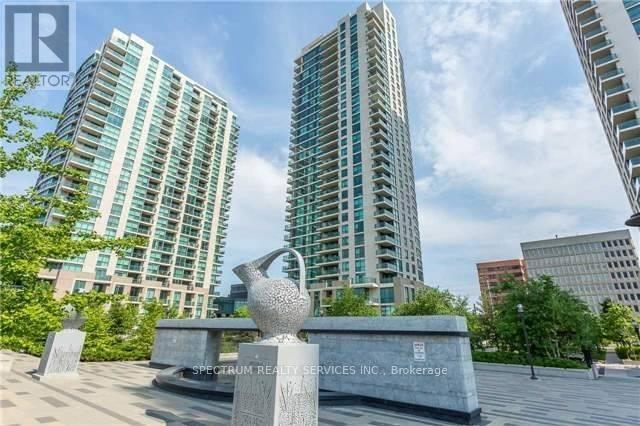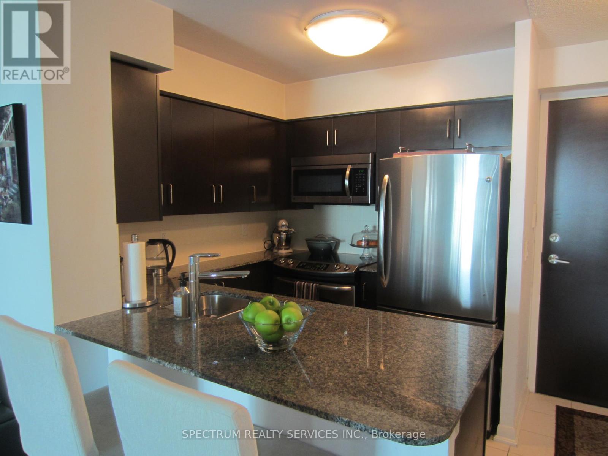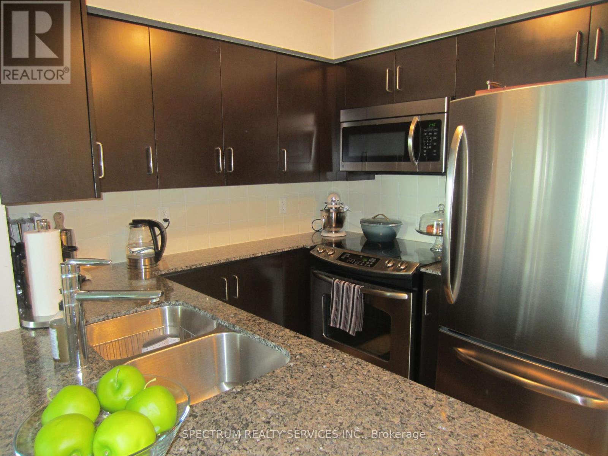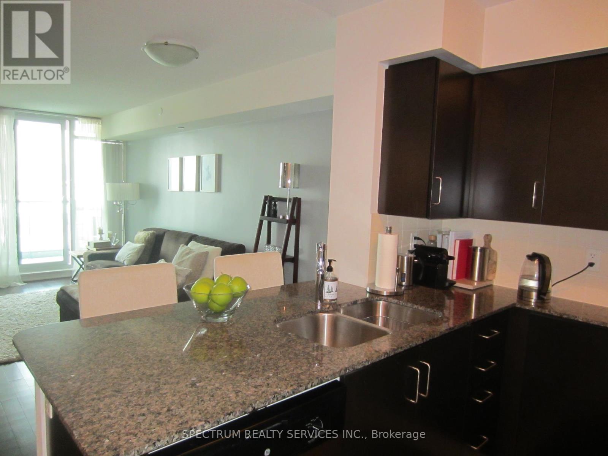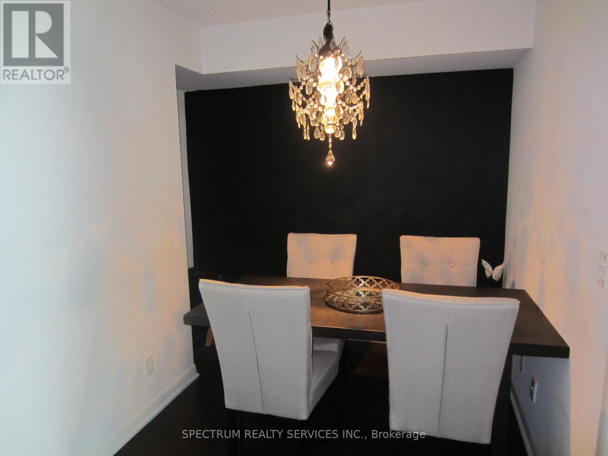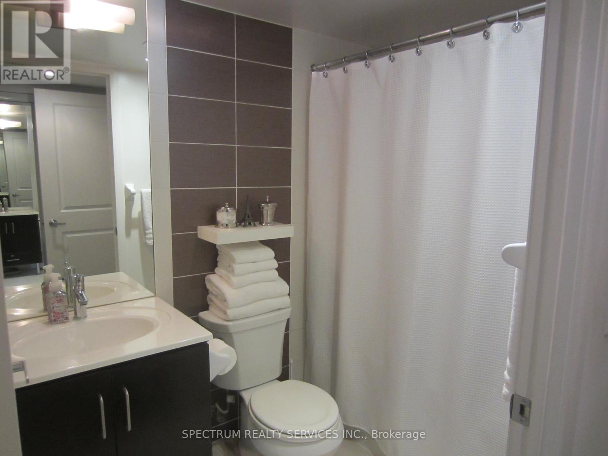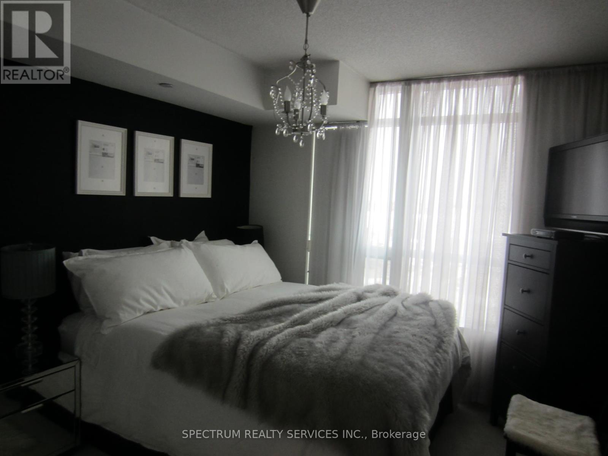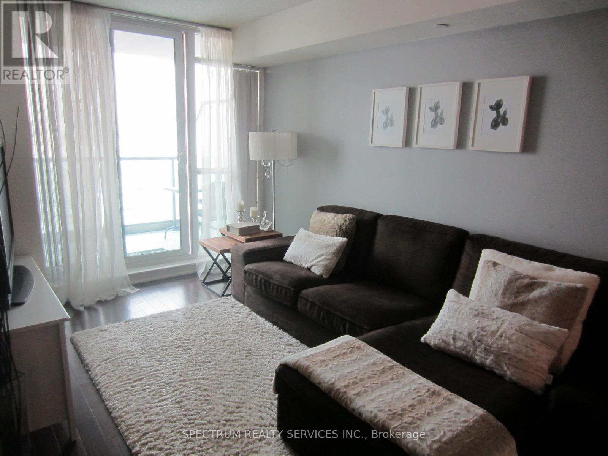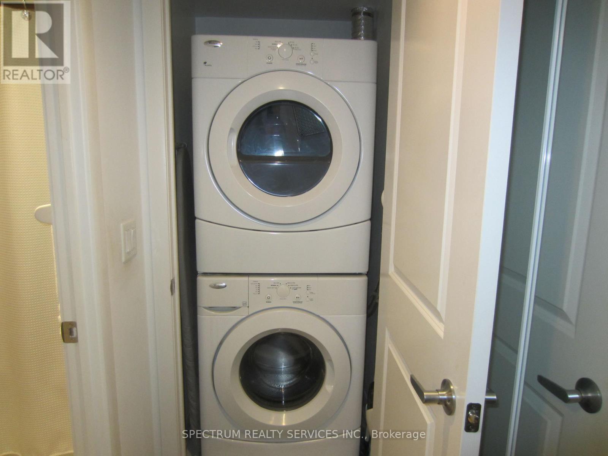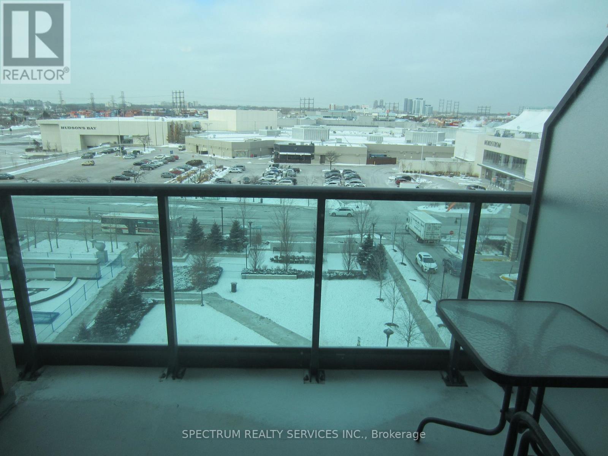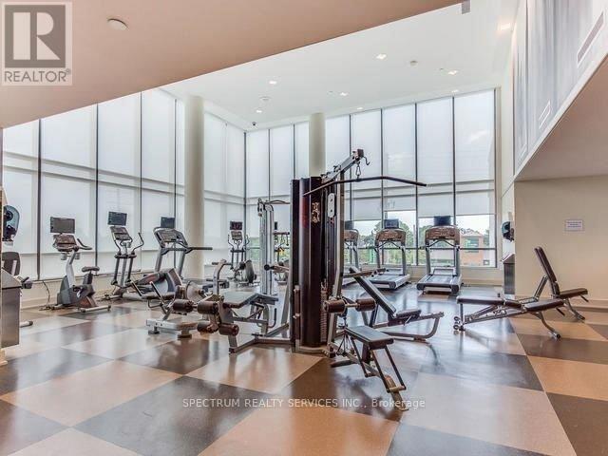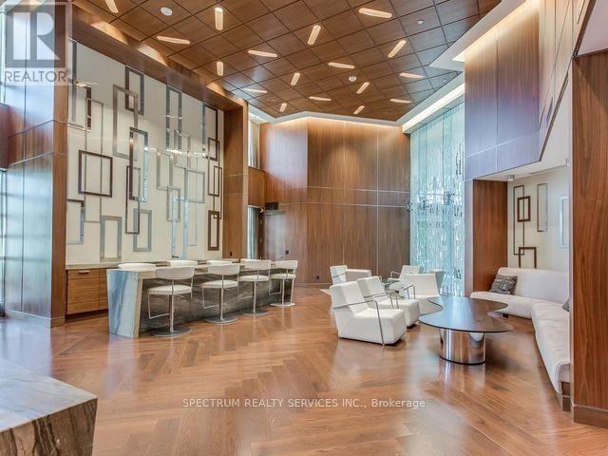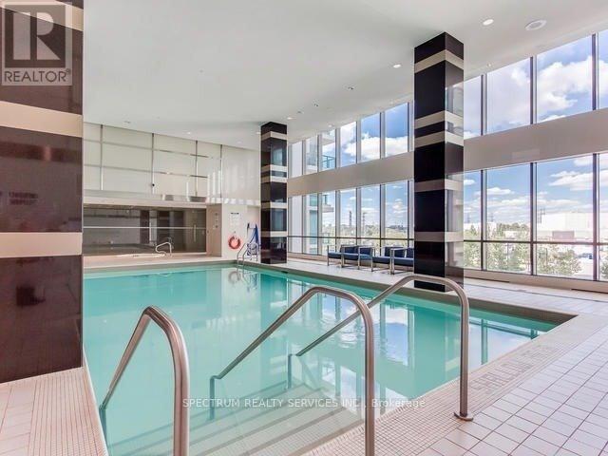708 - 215 Sherway Gardens Toronto, Ontario M9C 0A4
2 Bedroom
1 Bathroom
600 - 699 ft2
Indoor Pool
Central Air Conditioning
Forced Air
$529,900Maintenance, Heat, Water, Common Area Maintenance, Insurance, Parking
$494.80 Monthly
Maintenance, Heat, Water, Common Area Maintenance, Insurance, Parking
$494.80 MonthlyGreat Layout One Bedroom and den, open concept. Granite Counter and Breakfast bar for stools. This unit has parking and 2 (two) lockers. Open Balcony with nice view of the gardens and fountain. Steps to Sherway Gardens and Public Transit. Close to Highways to access Downtown and Airport. Indoor Pool, Sauna, Gym, Party room, 24 hr Concierge. (id:24801)
Property Details
| MLS® Number | W12420997 |
| Property Type | Single Family |
| Community Name | Islington-City Centre West |
| Amenities Near By | Hospital, Public Transit |
| Community Features | Pet Restrictions |
| Features | Balcony |
| Parking Space Total | 1 |
| Pool Type | Indoor Pool |
Building
| Bathroom Total | 1 |
| Bedrooms Above Ground | 1 |
| Bedrooms Below Ground | 1 |
| Bedrooms Total | 2 |
| Amenities | Security/concierge, Exercise Centre, Party Room, Visitor Parking, Storage - Locker |
| Appliances | Dishwasher, Dryer, Hood Fan, Microwave, Stove, Washer, Window Coverings, Refrigerator |
| Cooling Type | Central Air Conditioning |
| Exterior Finish | Concrete |
| Flooring Type | Hardwood, Ceramic, Carpeted |
| Heating Fuel | Natural Gas |
| Heating Type | Forced Air |
| Size Interior | 600 - 699 Ft2 |
| Type | Apartment |
Parking
| Underground | |
| Garage |
Land
| Acreage | No |
| Land Amenities | Hospital, Public Transit |
| Zoning Description | Residential |
Rooms
| Level | Type | Length | Width | Dimensions |
|---|---|---|---|---|
| Flat | Living Room | 5.66 m | 2.74 m | 5.66 m x 2.74 m |
| Flat | Dining Room | 5.66 m | 2.74 m | 5.66 m x 2.74 m |
| Flat | Kitchen | 2.31 m | 2.29 m | 2.31 m x 2.29 m |
| Flat | Primary Bedroom | 3.04 m | 3.16 m | 3.04 m x 3.16 m |
| Flat | Den | 2.43 m | 2.35 m | 2.43 m x 2.35 m |
Contact Us
Contact us for more information
Sam Diloreto
Salesperson
www.samdiloreto.ca/
Spectrum Realty Services Inc.
8400 Jane St., Unit 9
Concord, Ontario L4K 4L8
8400 Jane St., Unit 9
Concord, Ontario L4K 4L8
(416) 736-6500
(416) 736-9766
www.spectrumrealtyservices.com/


