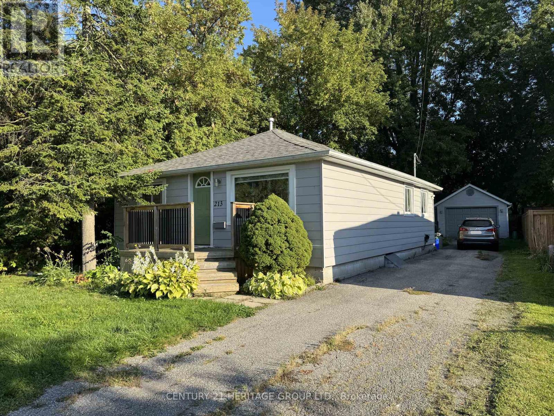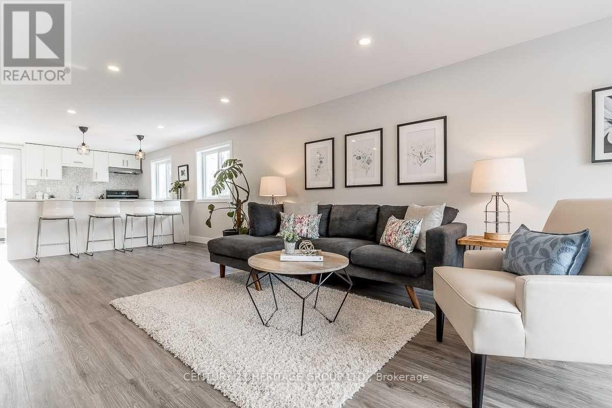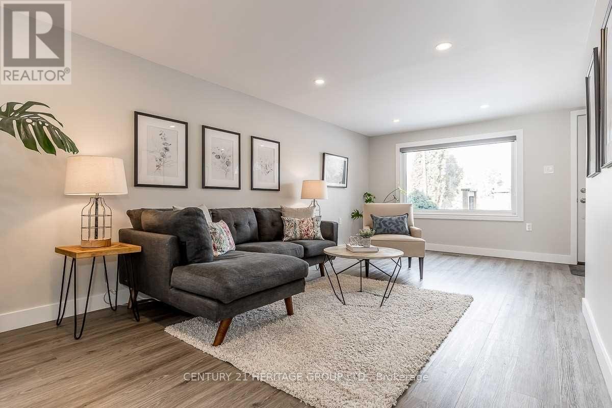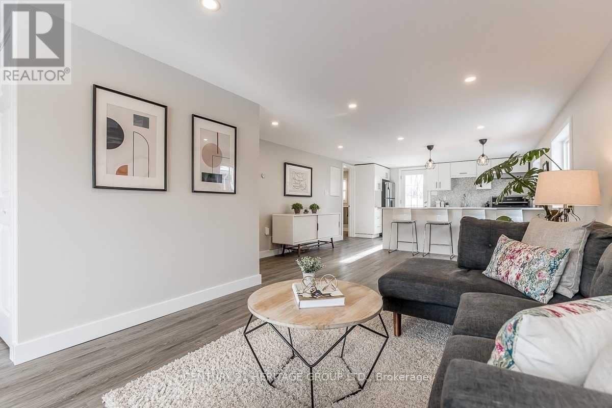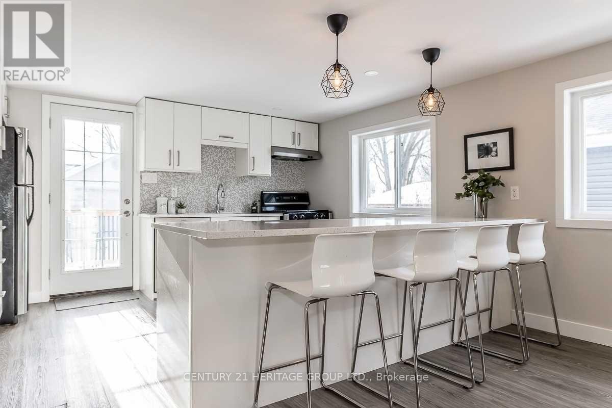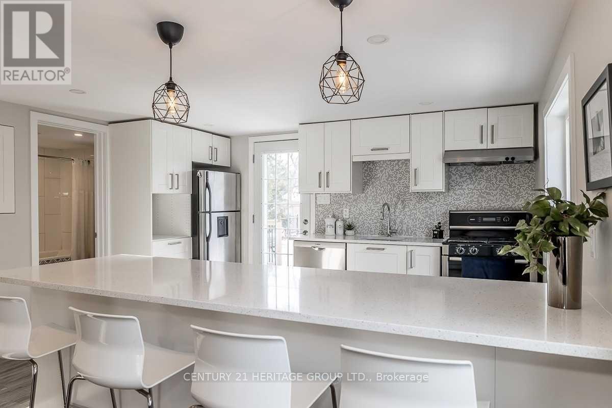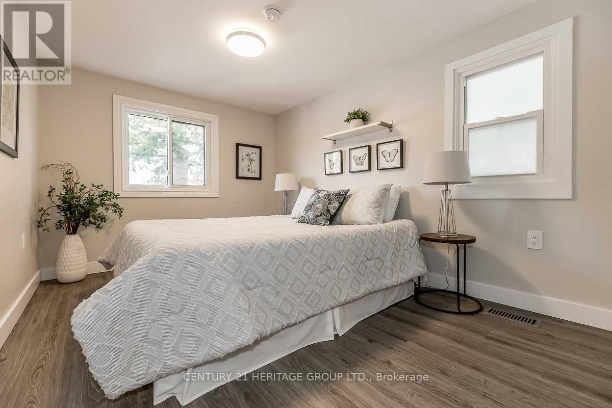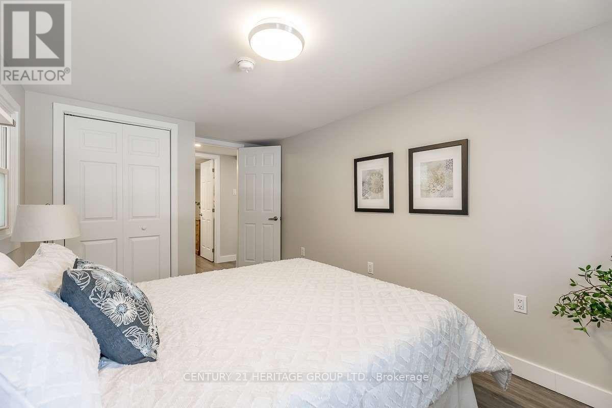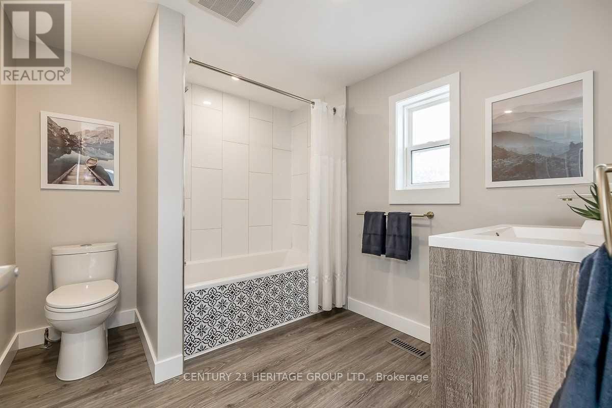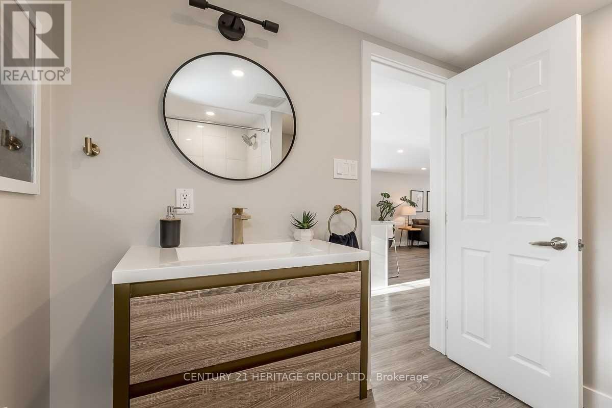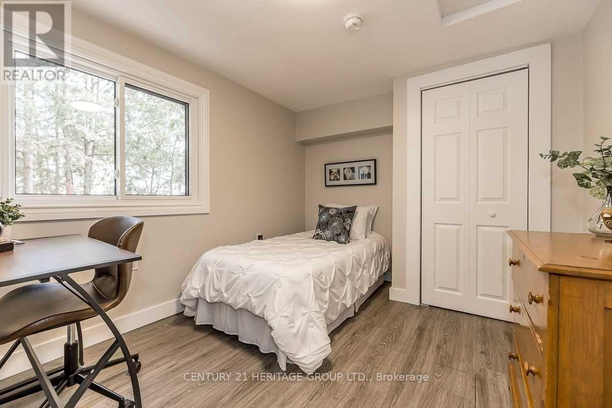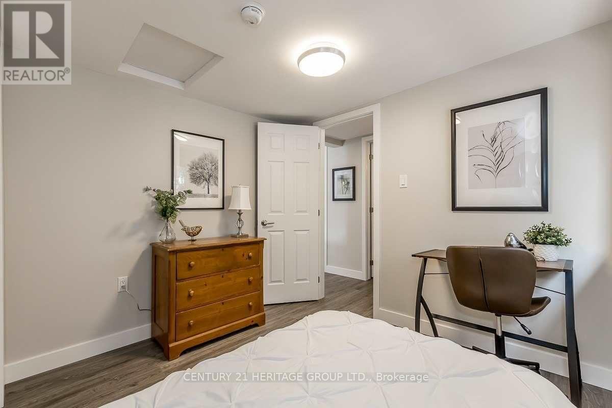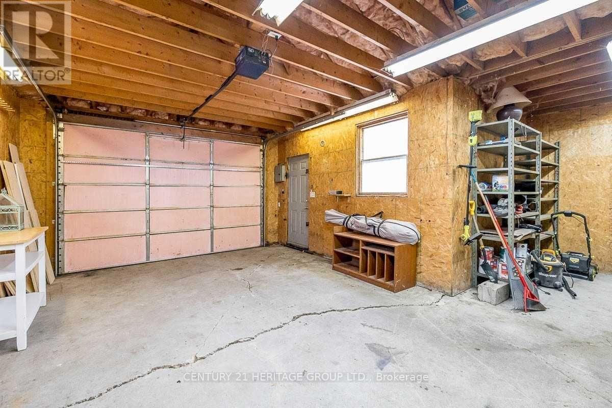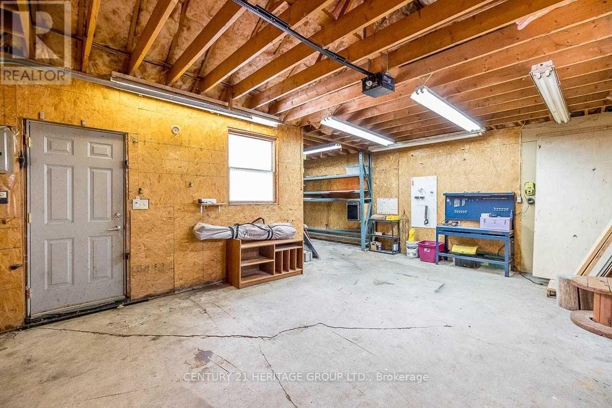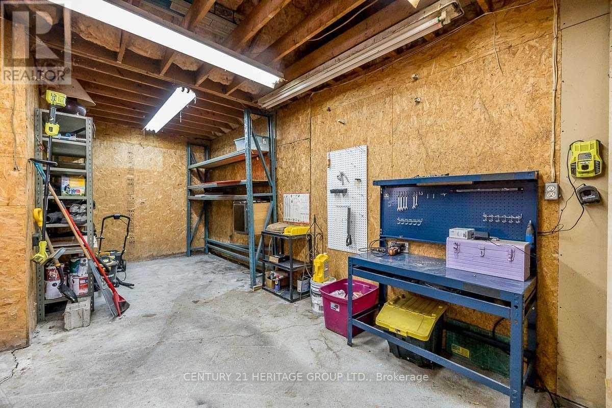213 Pleasant Boulevard Georgina, Ontario L4P 2S7
$2,400 Monthly
Charming, Renovated 2-Bedroom, 1-Bath Home, With Access To Private Beach On Lake Simcoe And Walking Distance To Shops/Restaurants & Schools. Open Concept Family Living Area, Overlooks Beautifully Designed Kitchen With Breakfast Bar, Loads Of Cupboard Space And Stainless Steel Appliances With Walk-Out To Rear Deck And Fenced-In Yard. Spacious Bedrooms With Plenty Of Sunlight + 3-Piece Bath. Lot Measures 50Ft X 135Ft, With Fabulous Oversized Garage/Workshop With Ample Storage Space + Room For 1 Vehicle Or Toys. Moments To Cook's Bay And Krate's Marina, Perfect For Year-Round Boat Storage And Short Distance To Hwy 404 Leading To Toronto & Convenient Amenities. (id:24801)
Property Details
| MLS® Number | N12421211 |
| Property Type | Single Family |
| Community Name | Keswick South |
| Equipment Type | Water Heater |
| Parking Space Total | 5 |
| Rental Equipment Type | Water Heater |
Building
| Bathroom Total | 1 |
| Bedrooms Above Ground | 2 |
| Bedrooms Total | 2 |
| Appliances | Dishwasher, Dryer, Stove, Washer, Refrigerator |
| Architectural Style | Bungalow |
| Basement Type | Crawl Space |
| Construction Style Attachment | Detached |
| Cooling Type | Central Air Conditioning |
| Exterior Finish | Aluminum Siding |
| Flooring Type | Laminate, Carpeted |
| Foundation Type | Block |
| Heating Fuel | Natural Gas |
| Heating Type | Forced Air |
| Stories Total | 1 |
| Size Interior | 700 - 1,100 Ft2 |
| Type | House |
| Utility Water | Municipal Water |
Parking
| Detached Garage | |
| Garage |
Land
| Acreage | No |
| Sewer | Sanitary Sewer |
| Size Depth | 134 Ft |
| Size Frontage | 50 Ft |
| Size Irregular | 50 X 134 Ft |
| Size Total Text | 50 X 134 Ft |
Rooms
| Level | Type | Length | Width | Dimensions |
|---|---|---|---|---|
| Ground Level | Kitchen | 4.31 m | 2.8 m | 4.31 m x 2.8 m |
| Ground Level | Dining Room | 7.95 m | 3.25 m | 7.95 m x 3.25 m |
| Ground Level | Living Room | 7.95 m | 3.9 m | 7.95 m x 3.9 m |
| Ground Level | Primary Bedroom | 4.94 m | 2.59 m | 4.94 m x 2.59 m |
| Ground Level | Bedroom | 3.34 m | 2.58 m | 3.34 m x 2.58 m |
Contact Us
Contact us for more information
Ryan Ahadian
Broker
www.youtube.com/embed/dt5mfADm0oM
www.torees.com/
www.facebook.com/TOREES.News
twitter.com/RyanAhadian
www.linkedin.com/in/ryanahadian
11160 Yonge St # 3 & 7
Richmond Hill, Ontario L4S 1H5
(905) 883-8300
(905) 883-8301
www.homesbyheritage.ca


