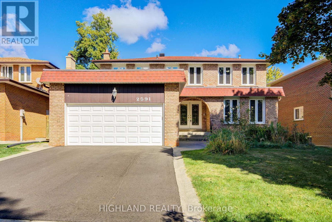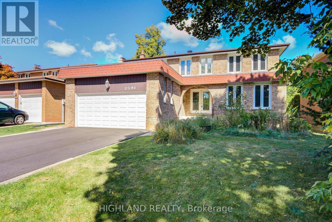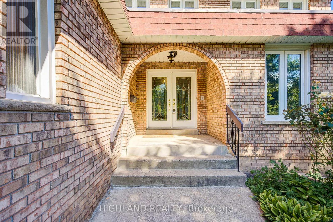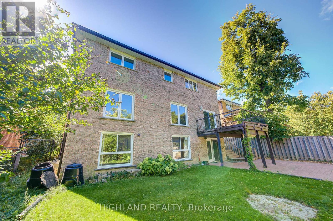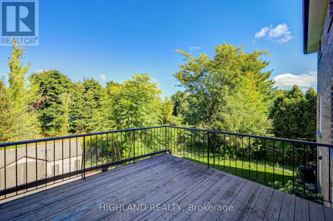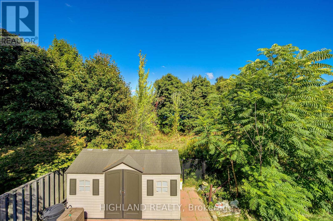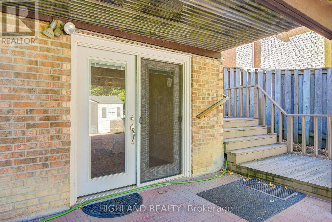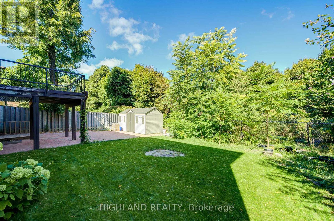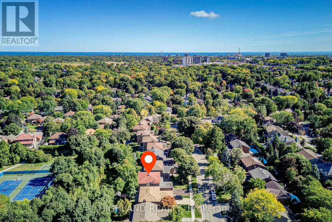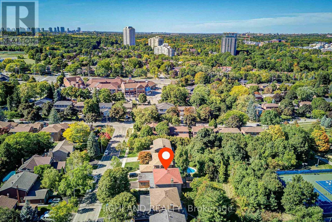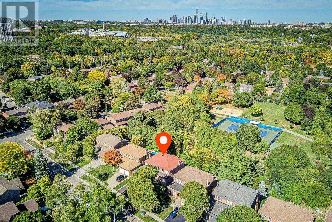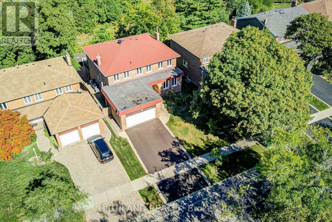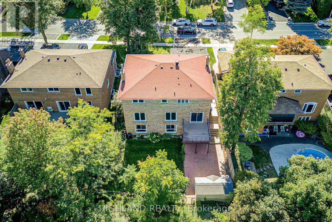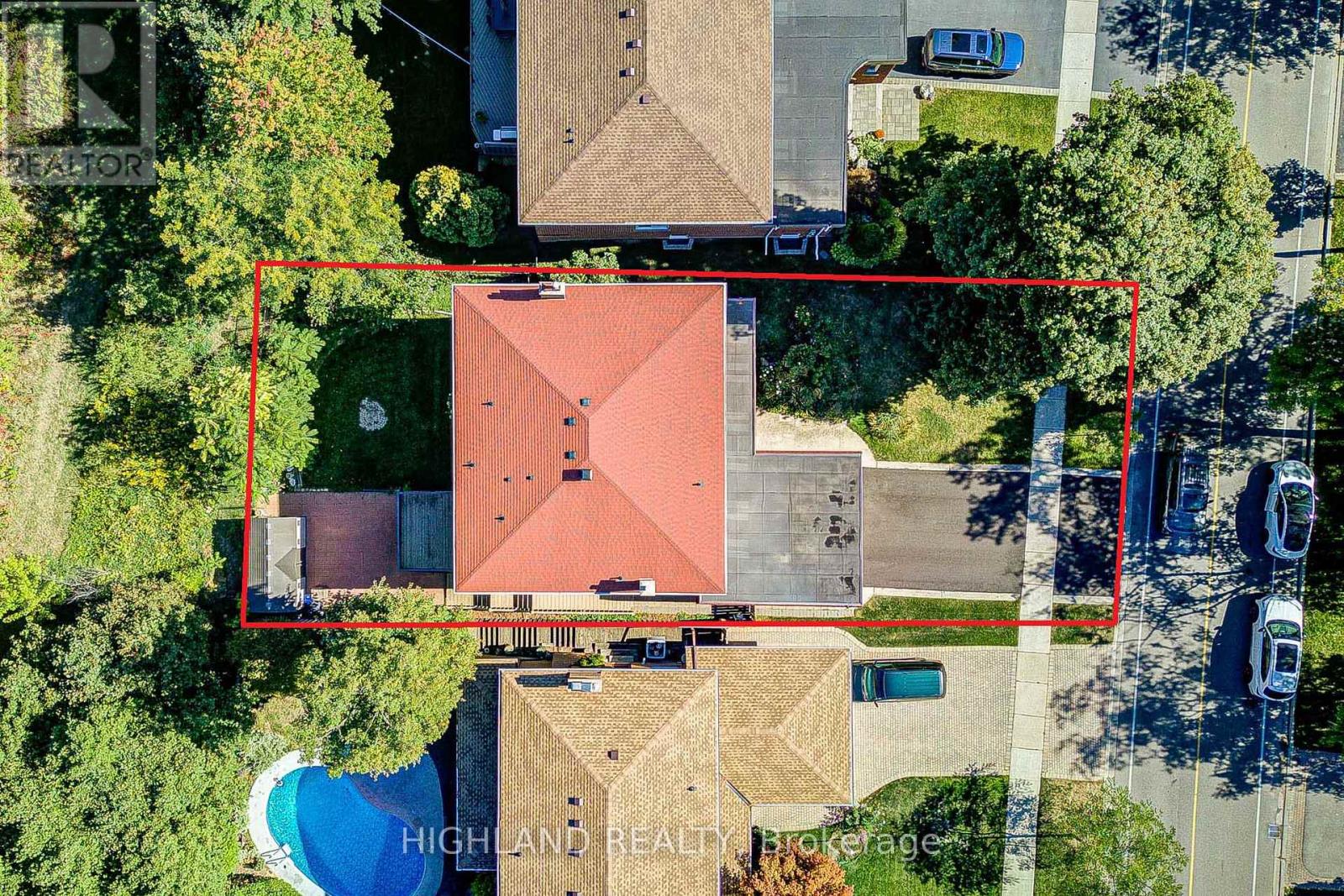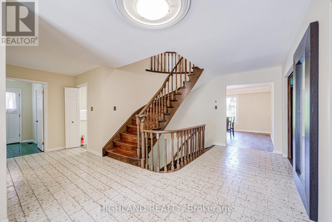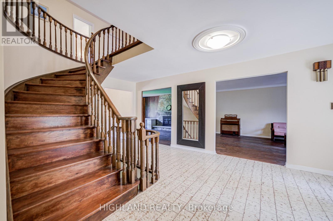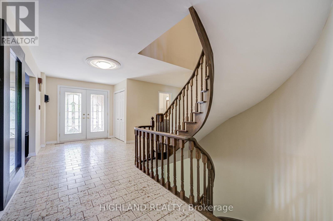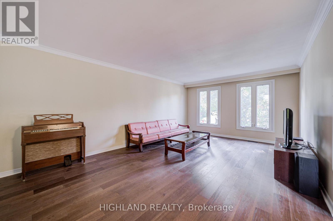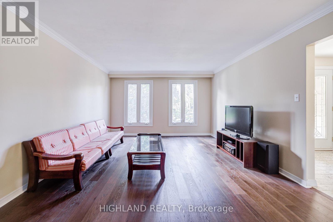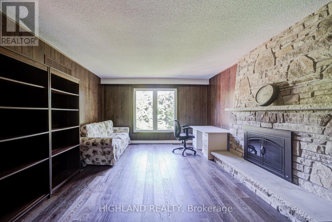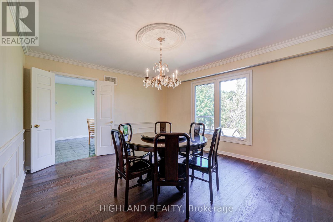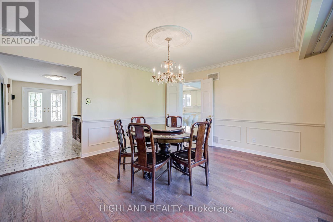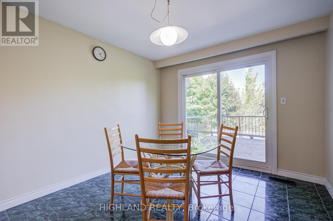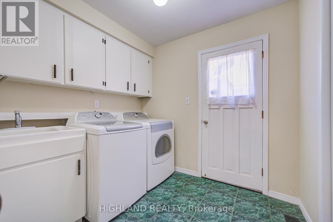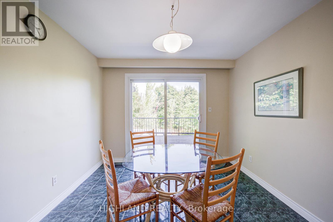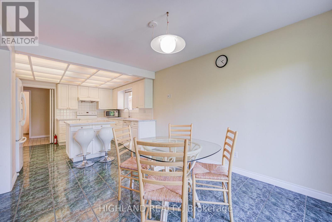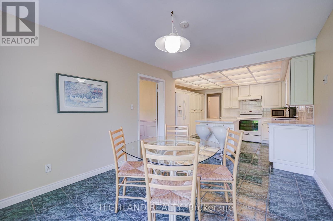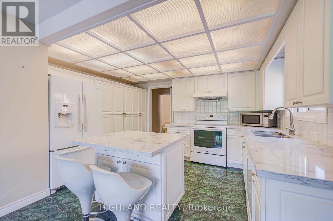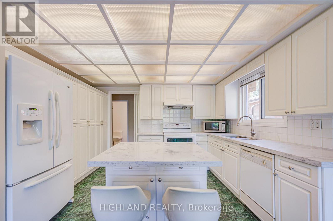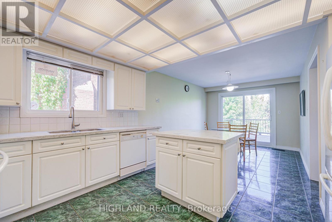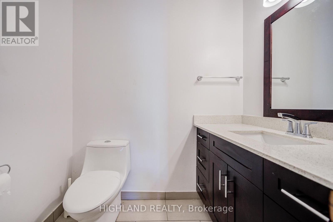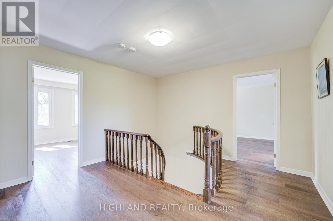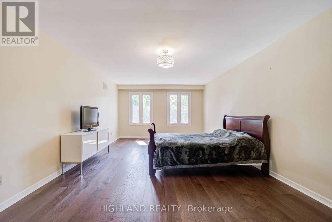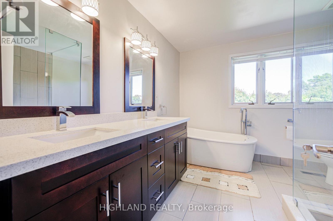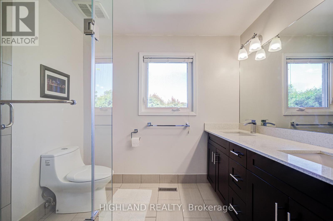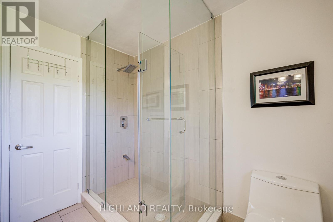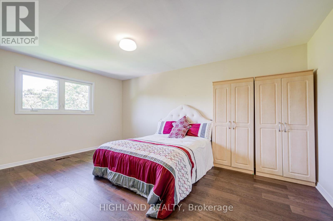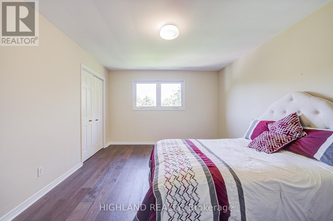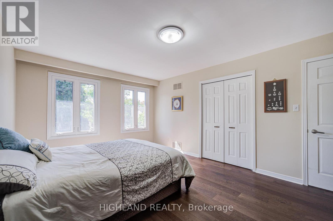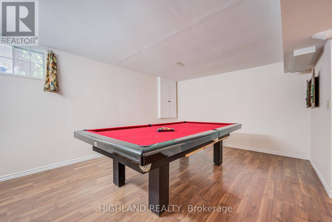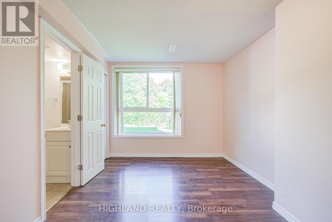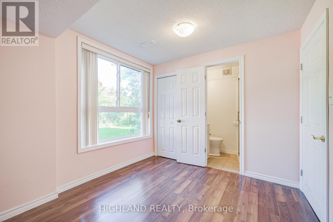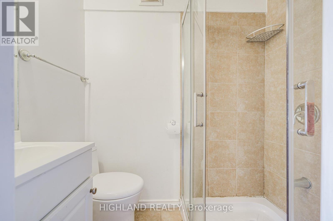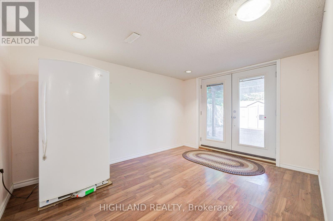2591 Robin Drive Mississauga, Ontario L5K 2G2
$2,190,000
Backing Onto Park * This exceptional 4+2 bedroom, 6-bathroom detached home, offering over 3,000 sq. ft. above grade plus a fully finished walk-out basement * Ideally in the prestigious Sherwood Forest/Sheridan-Prestigious community with mature trees, upscale residents, and a reputation for safety.* Huge Lots backs onto a forest; behind the trees are a childrens playground, basketball and tennis courts, and a winter outdoor skating rink | Sidewalk snow removal is maintained by the city.* Finished Walk-Out Basement featuring 2 bedrooms, 2 ensuite-baths, 2 powder room, a recreation room, billiard room, entertainment area, a kitchen, and multiple storage rooms * Excellent layout: Bright and functional layout with balanced bedroom sizes; all windows are operable | walk-out to a huge deck overlooking the park* AAA location walking distance to schools and just minutes from the University of Toronto Mississauga campus. Easy access to Hwy 403 and QEW, and only steps to supermarkets, shopping centers, restaurants, and transit. Ideally close to highways while remaining quiet and free from noise.* Recent upgrades: Roof (2017), A/C (2017), Flooring on 1st & 2nd floors (2025), Kitchen Counter (2025), All bathrooms (2017), Driveway paving (2025). (id:24801)
Property Details
| MLS® Number | W12421278 |
| Property Type | Single Family |
| Community Name | Sheridan |
| Parking Space Total | 4 |
Building
| Bathroom Total | 6 |
| Bedrooms Above Ground | 4 |
| Bedrooms Below Ground | 2 |
| Bedrooms Total | 6 |
| Appliances | Dishwasher, Dryer, Stove, Washer, Refrigerator |
| Basement Development | Finished |
| Basement Features | Walk Out, Separate Entrance |
| Basement Type | N/a (finished), N/a |
| Construction Style Attachment | Detached |
| Cooling Type | Central Air Conditioning |
| Exterior Finish | Brick |
| Fireplace Present | Yes |
| Flooring Type | Laminate, Hardwood, Ceramic, Carpeted |
| Foundation Type | Concrete |
| Half Bath Total | 2 |
| Heating Fuel | Natural Gas |
| Heating Type | Forced Air |
| Stories Total | 2 |
| Size Interior | 3,000 - 3,500 Ft2 |
| Type | House |
| Utility Water | Municipal Water |
Parking
| Attached Garage | |
| Garage |
Land
| Acreage | No |
| Sewer | Sanitary Sewer |
| Size Depth | 120 Ft |
| Size Frontage | 55 Ft ,2 In |
| Size Irregular | 55.2 X 120 Ft |
| Size Total Text | 55.2 X 120 Ft |
Rooms
| Level | Type | Length | Width | Dimensions |
|---|---|---|---|---|
| Second Level | Primary Bedroom | 7.05 m | 3.92 m | 7.05 m x 3.92 m |
| Second Level | Bedroom 2 | 5.17 m | 3.72 m | 5.17 m x 3.72 m |
| Second Level | Bedroom 3 | 5 m | 3.72 m | 5 m x 3.72 m |
| Second Level | Bedroom 4 | 3.39 m | 3.54 m | 3.39 m x 3.54 m |
| Basement | Recreational, Games Room | 4.36 m | 4.73 m | 4.36 m x 4.73 m |
| Basement | Bedroom | 3.16 m | 2.17 m | 3.16 m x 2.17 m |
| Basement | Games Room | 3.82 m | 5.13 m | 3.82 m x 5.13 m |
| Basement | Bedroom 5 | 2.79 m | 3.87 m | 2.79 m x 3.87 m |
| Main Level | Family Room | 5.91 m | 3.94 m | 5.91 m x 3.94 m |
| Ground Level | Living Room | 6.3 m | 3.94 m | 6.3 m x 3.94 m |
| Ground Level | Dining Room | 4.39 m | 3.91 m | 4.39 m x 3.91 m |
| Ground Level | Kitchen | 6.89 m | 3.93 m | 6.89 m x 3.93 m |
https://www.realtor.ca/real-estate/28901270/2591-robin-drive-mississauga-sheridan-sheridan
Contact Us
Contact us for more information
Jackie Du
Broker of Record
www.jackiedu.com/
40 Village Centre Pl #300
Mississauga, Ontario L4Z 1V9
(905) 803-3399
(647) 361-1112
www.realtyhighland.com/


