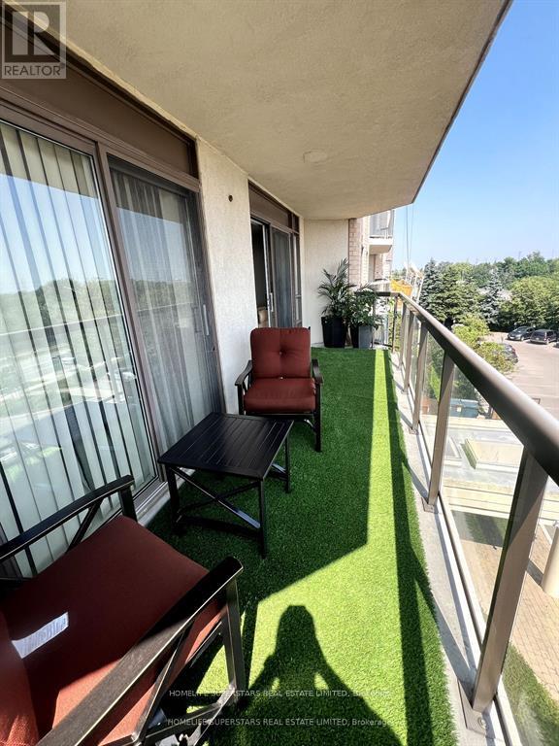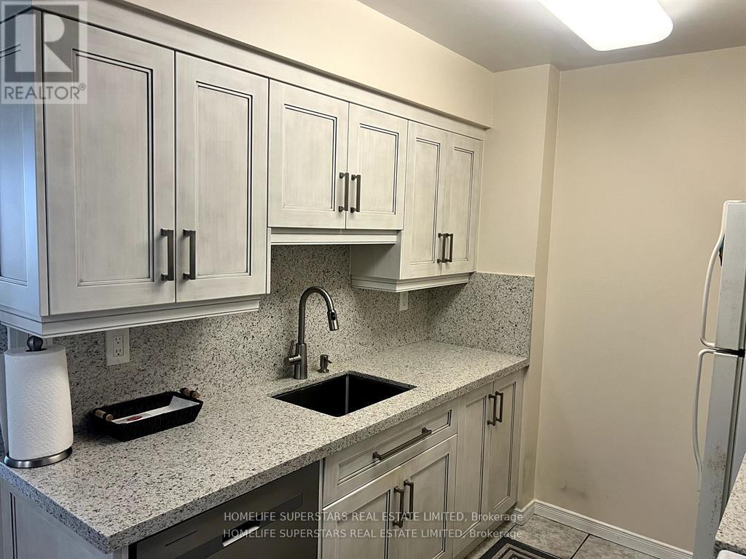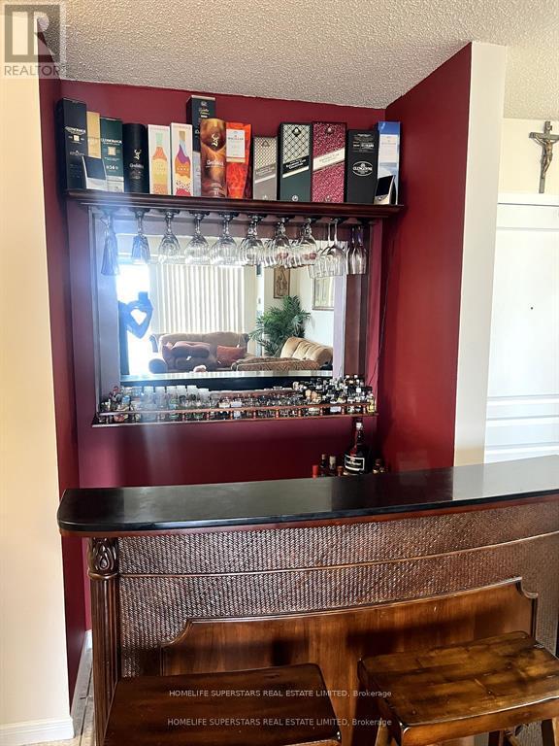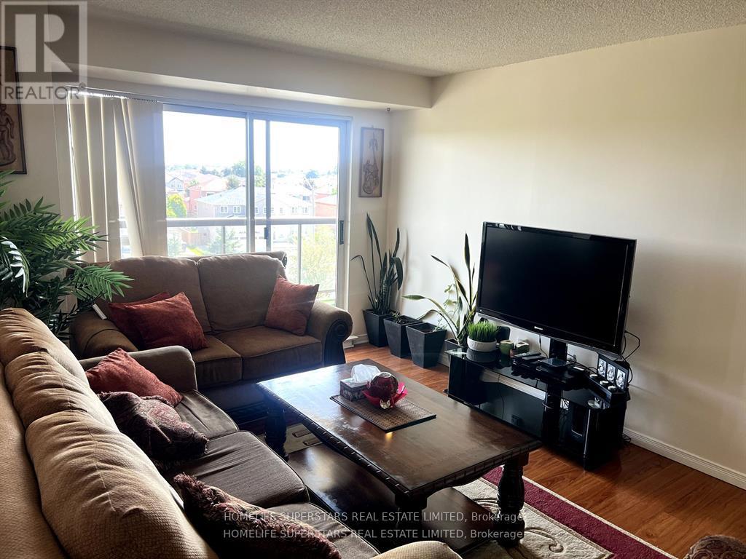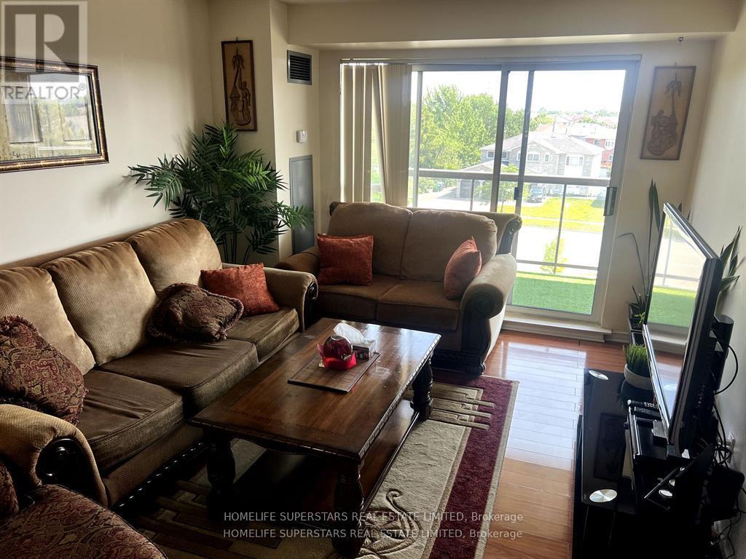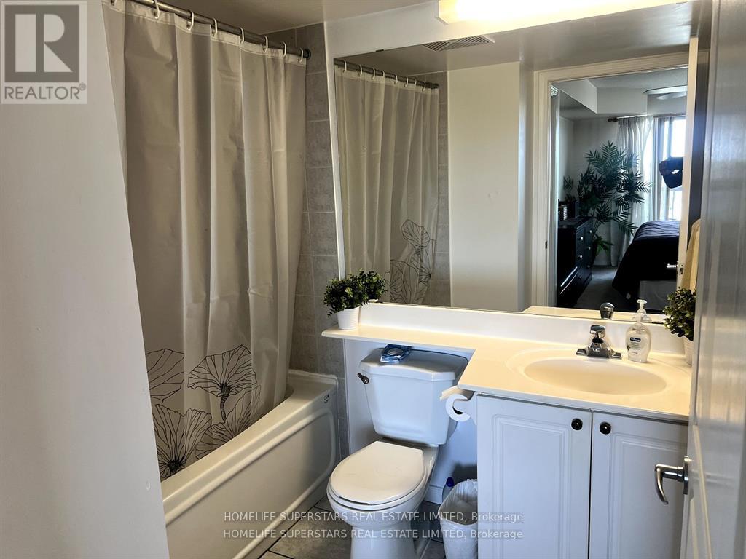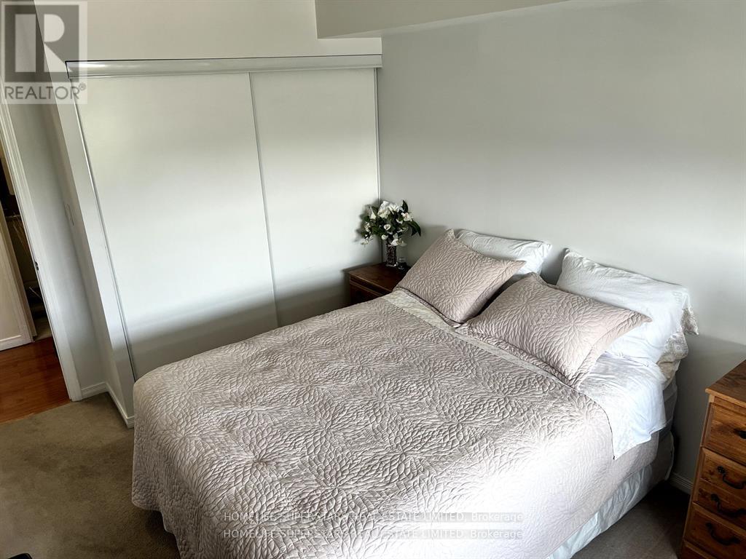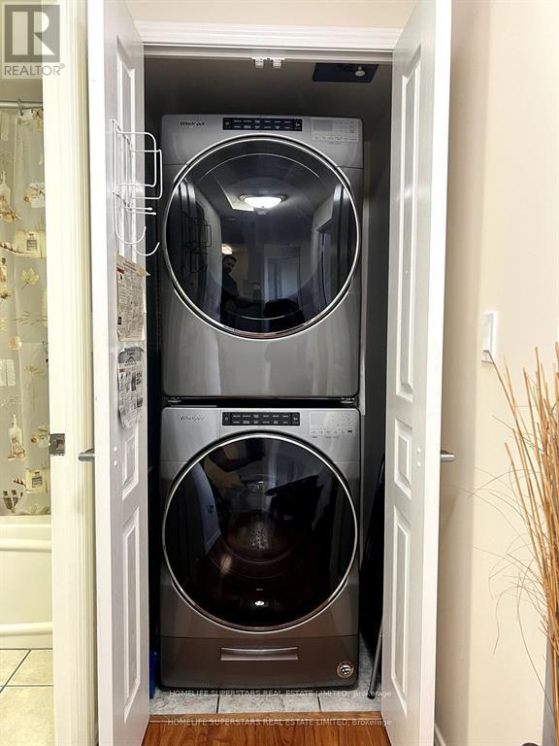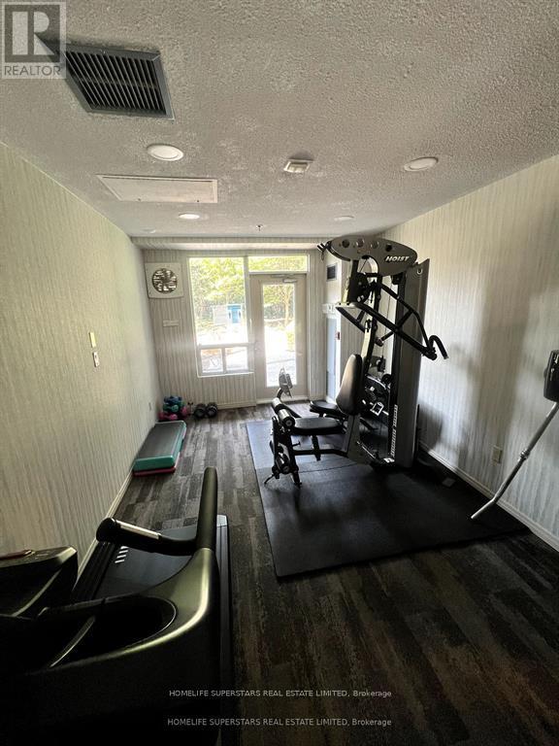416 - 300 Ray Lawson Boulevard Brampton, Ontario L6Y 5H5
$489,900Maintenance, Water, Heat, Parking, Insurance, Common Area Maintenance, Electricity
$990.60 Monthly
Maintenance, Water, Heat, Parking, Insurance, Common Area Maintenance, Electricity
$990.60 MonthlyStep into this well-maintained 2-bedroom, 2-bathroom unit featuring two walkouts to the balcony from both the primary bedroom and the family room. The primary bedroom includes a private ensuite, while the second bedroom offers a built-in closet with ample storage. This is the only unit on the floor with a separate locker on the same level, owned outright by the seller. Security cameras are installed on every floor for added peace of mind. The kitchen countertop was updated in 2024, and all major appliances are included.Situated in a quiet low-rise building on the BramptonMississauga border, this home offers quick access to Highways 407, 401, and 410. Walking distance to transit, schools, grocery stores, and major amenities, with building features like guest suites, a gym, and a party room. This unit is attractively priced. Buyer or Buyer's Realtor to conduct own measurements and/or square footage and property taxes. (id:24801)
Property Details
| MLS® Number | W12421446 |
| Property Type | Single Family |
| Community Name | Fletcher's Creek South |
| Community Features | Pets Allowed With Restrictions |
| Features | Balcony, In Suite Laundry |
| Parking Space Total | 1 |
Building
| Bathroom Total | 2 |
| Bedrooms Above Ground | 2 |
| Bedrooms Total | 2 |
| Amenities | Storage - Locker |
| Appliances | Dryer, Microwave, Range, Stove, Washer, Refrigerator |
| Basement Type | None |
| Cooling Type | Central Air Conditioning |
| Exterior Finish | Brick |
| Flooring Type | Hardwood |
| Heating Fuel | Natural Gas |
| Heating Type | Forced Air |
| Size Interior | 800 - 899 Ft2 |
| Type | Apartment |
Parking
| Underground | |
| Garage |
Land
| Acreage | No |
| Zoning Description | Residential |
Rooms
| Level | Type | Length | Width | Dimensions |
|---|---|---|---|---|
| Main Level | Kitchen | 6.4 m | 3.35 m | 6.4 m x 3.35 m |
| Main Level | Living Room | 2.31 m | 2.43 m | 2.31 m x 2.43 m |
| Main Level | Bedroom | 2.31 m | 2.43 m | 2.31 m x 2.43 m |
| Main Level | Bedroom 2 | 3.25 m | 3.96 m | 3.25 m x 3.96 m |
Contact Us
Contact us for more information
Karanpaul Singh Randhawa
Broker
(416) 740-4000
102-23 Westmore Drive
Toronto, Ontario M9V 3Y7
(416) 740-4000
(416) 740-8314


