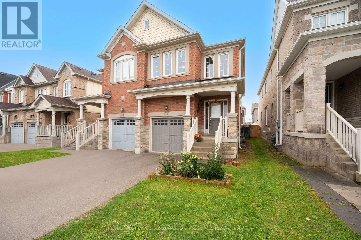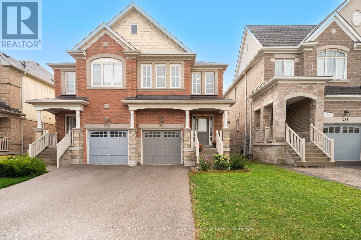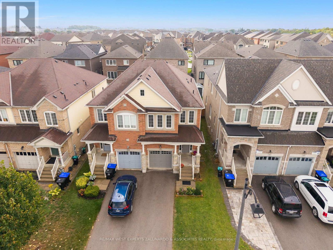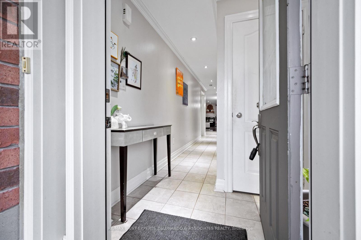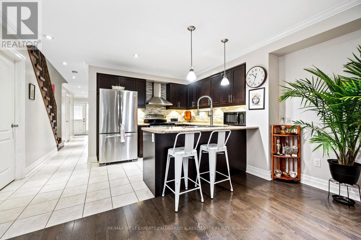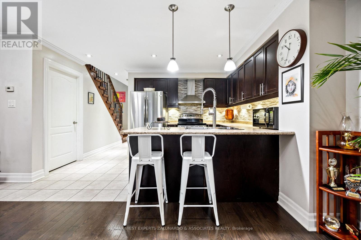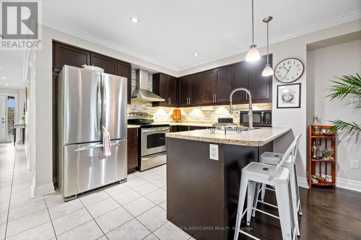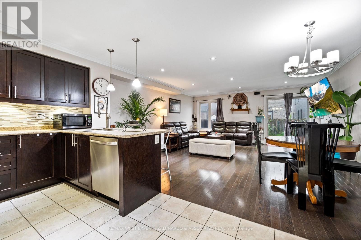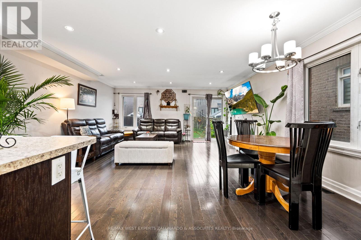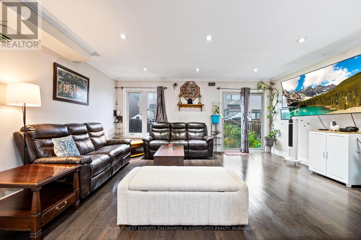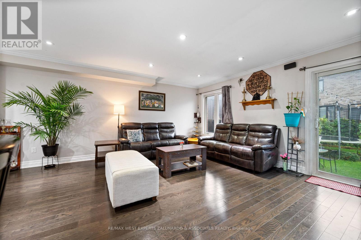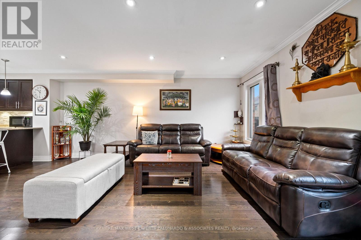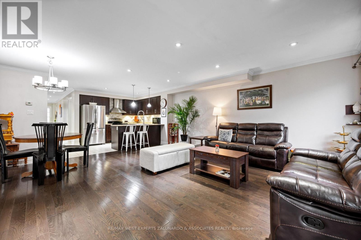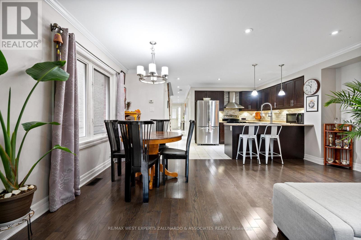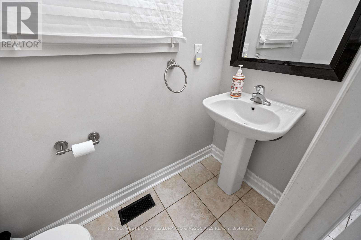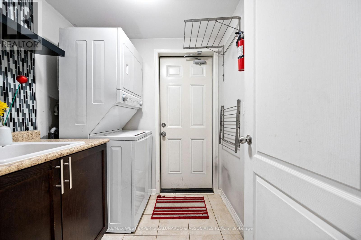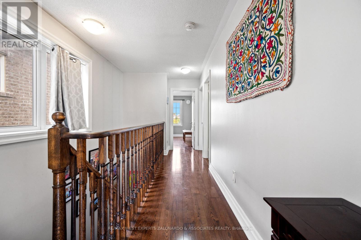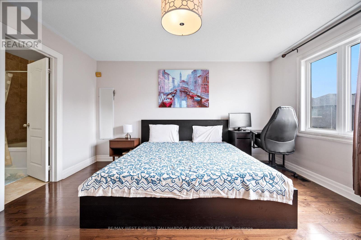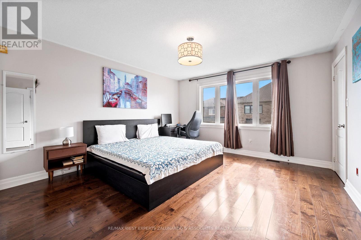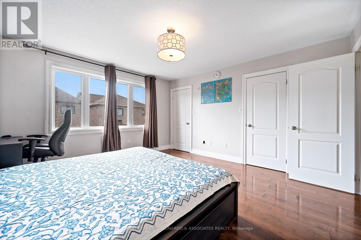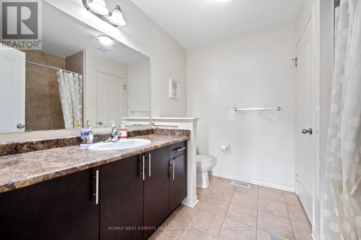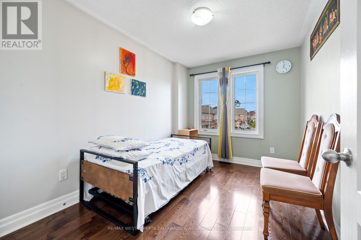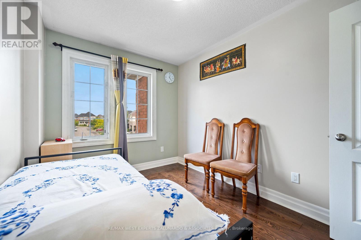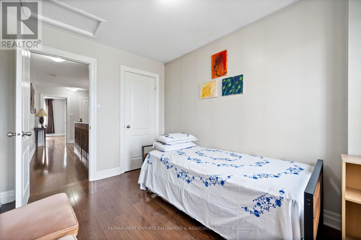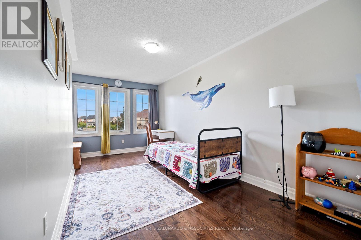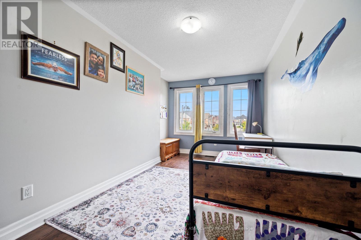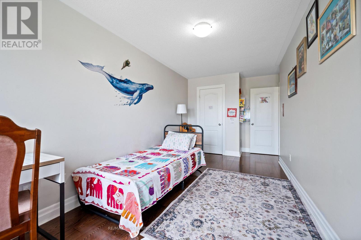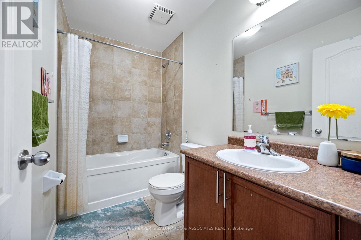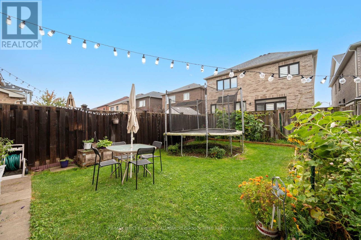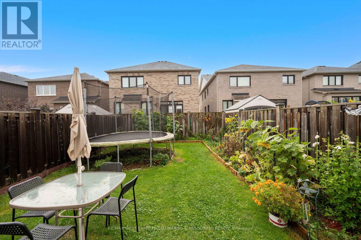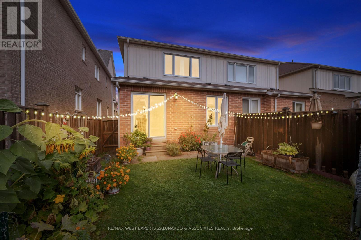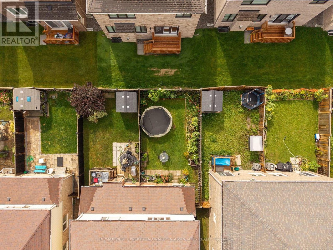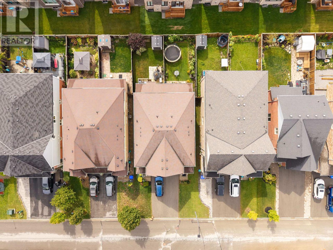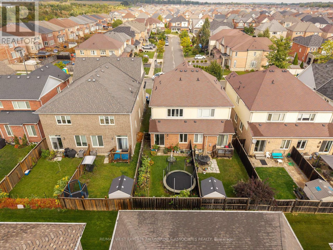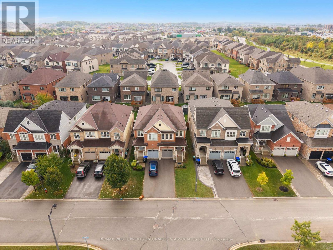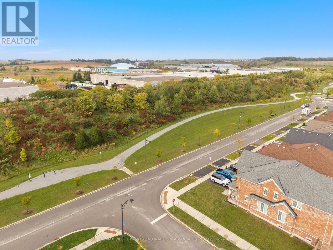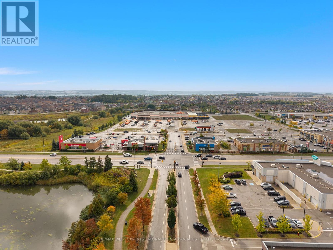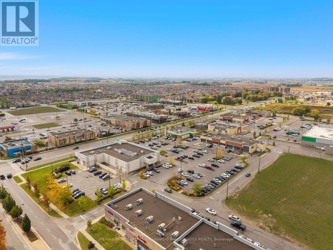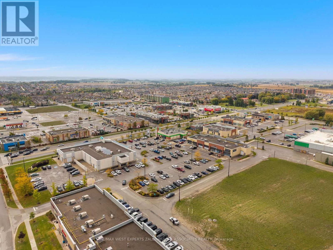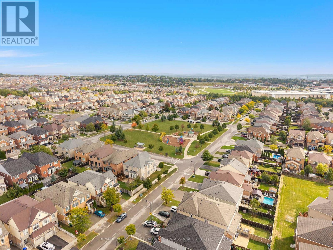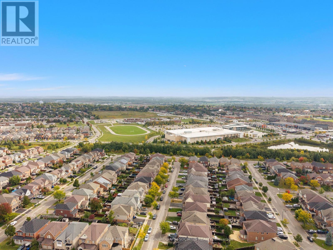281 Meadowhawk Trail Bradford West Gwillimbury, Ontario L3Z 0K4
$3,200 Monthly
281 Meadowhawk Trail, Bradford, A Bright, Well Kept Semi-Detached With Hardwood Floors Throughout, 3 Bedrooms, 3 Bathrooms, And A Functional Main Level Designed For Easy Day To Day Living. Enjoy A Beautiful Private Backyard For Relaxing And Outdoor Dining, Plus Rare Parking For Up To 3 Vehicles (Double Tandem Driveway With No Sidewalk, Plus Garage). Located On A Family Friendly Street Close To Parks, Schools, Shopping, Bradford GO, And Hwy 400, This Home Is A Smart, Low Maintenance Choice For Tenants Seeking Comfort, Convenience, And Value In A Great Neighbourhood.*Home Will Be Vacant As Of November 23rd*. (id:24801)
Property Details
| MLS® Number | N12421558 |
| Property Type | Single Family |
| Community Name | Bradford |
| Equipment Type | Water Heater |
| Parking Space Total | 3 |
| Rental Equipment Type | Water Heater |
Building
| Bathroom Total | 3 |
| Bedrooms Above Ground | 3 |
| Bedrooms Total | 3 |
| Appliances | Central Vacuum, Dishwasher, Dryer, Range, Stove, Washer, Window Coverings, Refrigerator |
| Basement Development | Unfinished |
| Basement Type | N/a (unfinished) |
| Construction Style Attachment | Semi-detached |
| Cooling Type | Central Air Conditioning |
| Exterior Finish | Brick, Stone |
| Flooring Type | Ceramic, Hardwood |
| Foundation Type | Poured Concrete |
| Half Bath Total | 1 |
| Heating Fuel | Natural Gas |
| Heating Type | Forced Air |
| Stories Total | 2 |
| Size Interior | 1,500 - 2,000 Ft2 |
| Type | House |
| Utility Water | Municipal Water |
Parking
| Attached Garage | |
| Garage |
Land
| Acreage | No |
| Sewer | Sanitary Sewer |
Rooms
| Level | Type | Length | Width | Dimensions |
|---|---|---|---|---|
| Second Level | Primary Bedroom | 4.27 m | 4.11 m | 4.27 m x 4.11 m |
| Second Level | Bedroom 2 | 5.79 m | 2.96 m | 5.79 m x 2.96 m |
| Second Level | Bedroom 3 | 3.51 m | 2.59 m | 3.51 m x 2.59 m |
| Main Level | Kitchen | 4.97 m | 4.91 m | 4.97 m x 4.91 m |
| Main Level | Living Room | 4.91 m | 3.57 m | 4.91 m x 3.57 m |
| Main Level | Laundry Room | 1.86 m | 1.86 m | 1.86 m x 1.86 m |
Contact Us
Contact us for more information
Mike Gatti
Salesperson
www.stevenzalunardo.com/
277 Cityview Blvd. Unit 16
Vaughan, Ontario L4H 5A4
(647) 962-4372
(905) 607-2003
www.stevenzalunardo.com/
Steven Zalunardo
Broker of Record
trevisonorth.ca/
www.facebook.com/zalunardos/?timeline_context_item_type=intro_card_work&timeline_context_ite
twitter.com/StevenZalunardo
www.linkedin.com/in/steven-zalunardo-35b75a86/
277 Cityview Blvd. Unit 16
Vaughan, Ontario L4H 5A4
(647) 962-4372
(905) 607-2003
www.stevenzalunardo.com/


