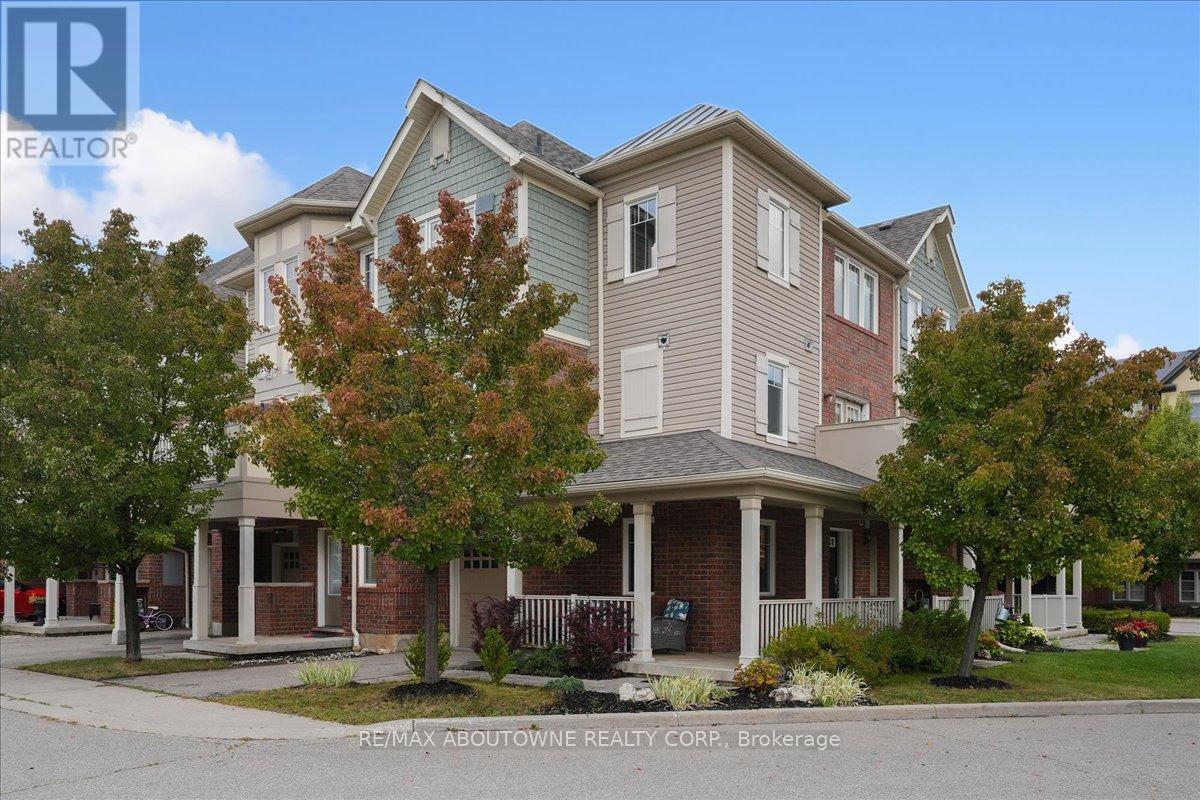48 - 3050 Rotary Way Burlington, Ontario L7M 0G8
$749,000Maintenance, Common Area Maintenance
$158.27 Monthly
Maintenance, Common Area Maintenance
$158.27 MonthlyBeautiful spacious executive END UNIT townhome in desirable Alton Village, quietly tucked away yet with easy access to schools, shopping, restaurants, and major highways. Oversized windows throughout fill the home with bright natural light, while quality Levelor blinds provide extra comfort and privacy. Surrounded by a park and mature trees, the home enjoys a PRIVATE naturally secluded feel. South and east exposures bring sunshine all day, and the wrap-around porch overlooks the gardens and parkette. The lower level includes a media/den, laundry, and inside entry to a spacious garage with extra storage. The open-concept main floor boasts dark hardwood, an oversized kitchen with granite counters and pull-up bar, a generous dining area, and a large family room with garden views,ideal for entertaining or family living. Upstairs are three spacious bedrooms and a 4-pc bath. With a 21' DRIVEWAY offering ample parking for larger vehicles and trucks, this private and inviting home won't disappoint. (id:24801)
Property Details
| MLS® Number | W12421628 |
| Property Type | Single Family |
| Community Name | Alton |
| Amenities Near By | Park, Schools |
| Community Features | Pet Restrictions, Community Centre, School Bus |
| Equipment Type | Water Heater - Gas, Water Heater |
| Features | Wooded Area, Balcony, Level |
| Parking Space Total | 2 |
| Rental Equipment Type | Water Heater - Gas, Water Heater |
| Structure | Playground, Porch |
Building
| Bathroom Total | 2 |
| Bedrooms Above Ground | 3 |
| Bedrooms Total | 3 |
| Age | 16 To 30 Years |
| Appliances | Garage Door Opener Remote(s), Water Heater, Dishwasher, Dryer, Garage Door Opener, Stove, Washer, Refrigerator |
| Basement Development | Finished |
| Basement Type | N/a (finished) |
| Cooling Type | Central Air Conditioning |
| Exterior Finish | Brick, Vinyl Siding |
| Flooring Type | Tile, Hardwood, Carpeted |
| Foundation Type | Concrete |
| Half Bath Total | 1 |
| Stories Total | 3 |
| Size Interior | 1,400 - 1,599 Ft2 |
| Type | Row / Townhouse |
Parking
| Garage | |
| Inside Entry |
Land
| Acreage | No |
| Land Amenities | Park, Schools |
| Landscape Features | Landscaped |
| Zoning Description | Residential |
Rooms
| Level | Type | Length | Width | Dimensions |
|---|---|---|---|---|
| Second Level | Kitchen | 3.3 m | 3.25 m | 3.3 m x 3.25 m |
| Second Level | Dining Room | 4.09 m | 3.51 m | 4.09 m x 3.51 m |
| Second Level | Family Room | 5.13 m | 3 m | 5.13 m x 3 m |
| Third Level | Primary Bedroom | 3.33 m | 3.28 m | 3.33 m x 3.28 m |
| Third Level | Bedroom | 3.48 m | 3.15 m | 3.48 m x 3.15 m |
| Third Level | Bedroom | 3.56 m | 2.62 m | 3.56 m x 2.62 m |
| Main Level | Foyer | 2.51 m | 1.22 m | 2.51 m x 1.22 m |
| Main Level | Den | 2.95 m | 2.41 m | 2.95 m x 2.41 m |
| Main Level | Laundry Room | 3.25 m | 1.68 m | 3.25 m x 1.68 m |
https://www.realtor.ca/real-estate/28901815/48-3050-rotary-way-burlington-alton-alton
Contact Us
Contact us for more information
Caroline Hamel
Salesperson
www.carolinehamel.ca/
www.facebook.com/carolinehamelhomes/
ca.linkedin.com/in/caroline-hamel-7b468237
1235 North Service Rd W #100d
Oakville, Ontario L6M 3G5
(905) 338-9000
































