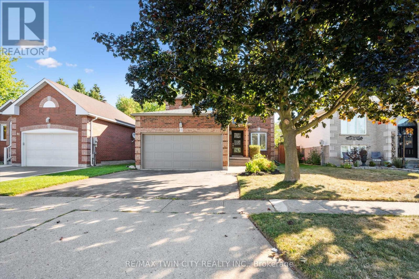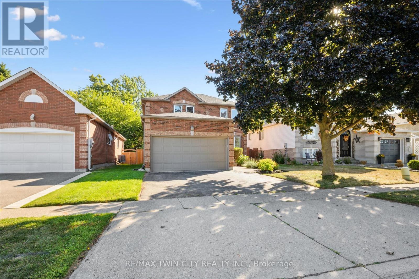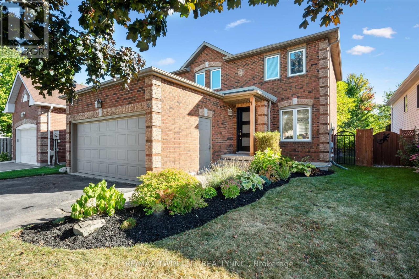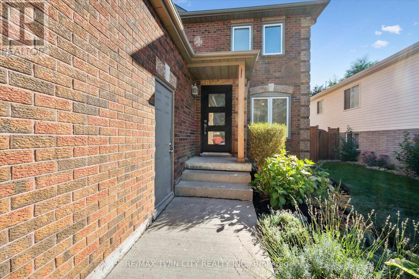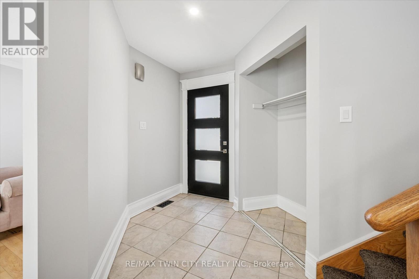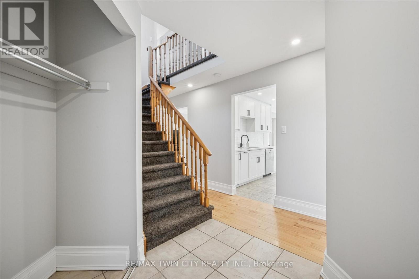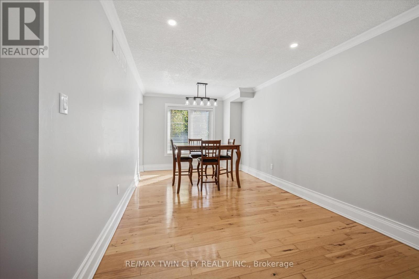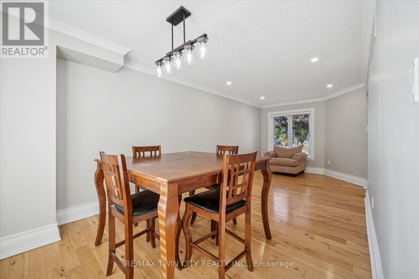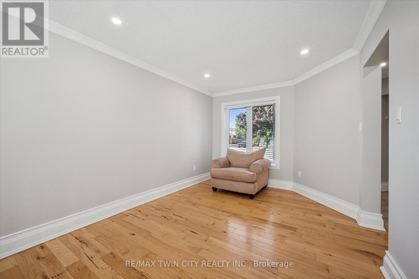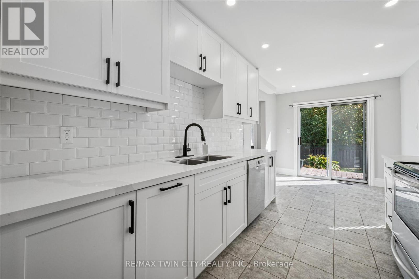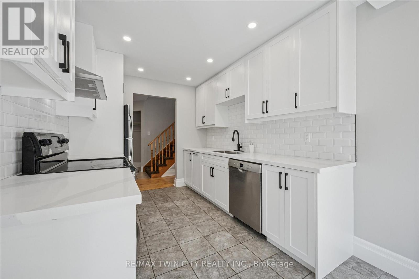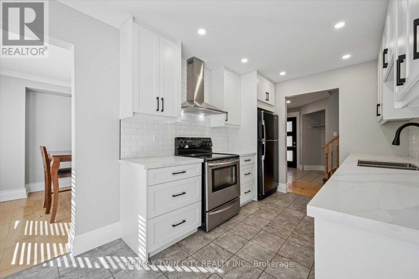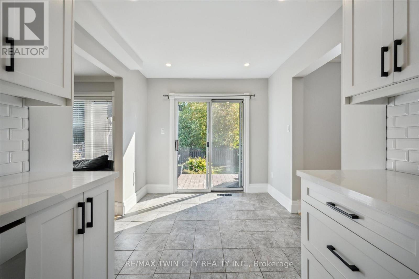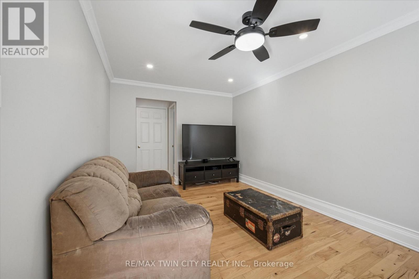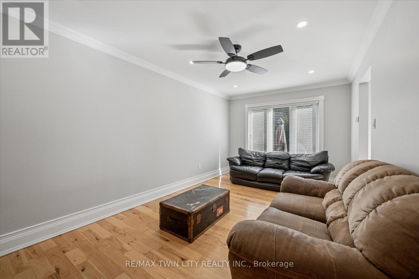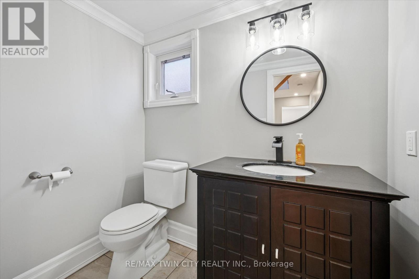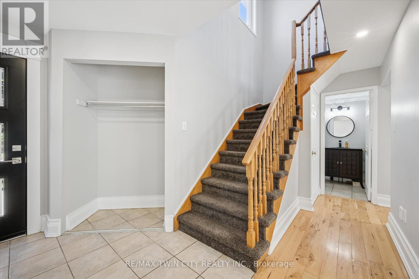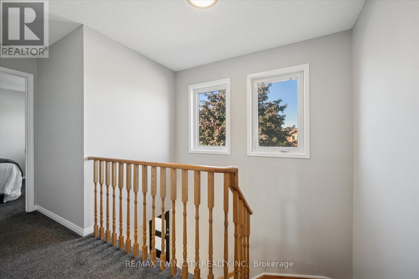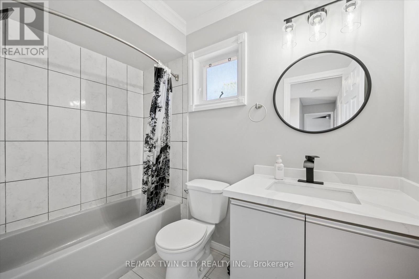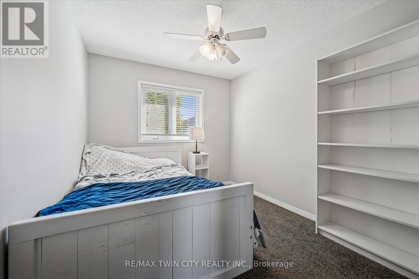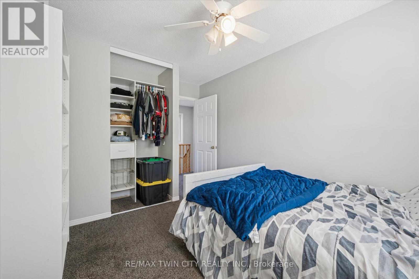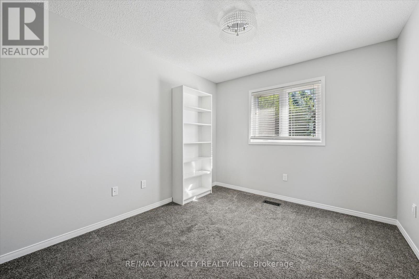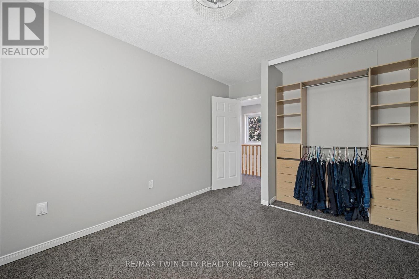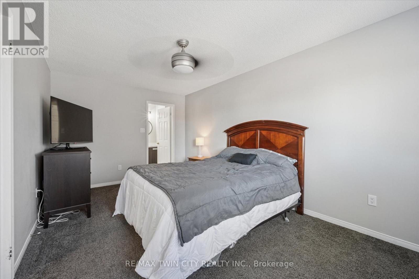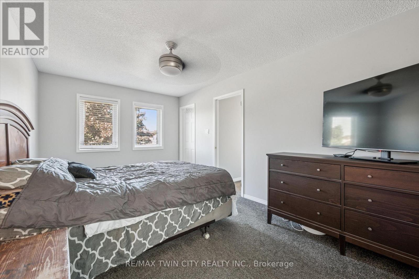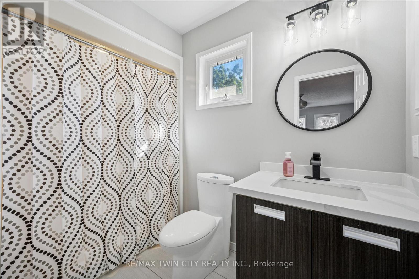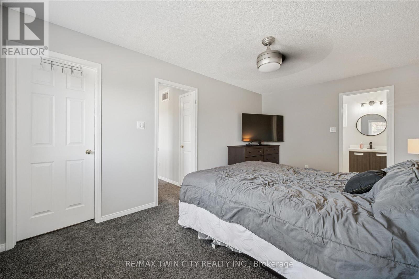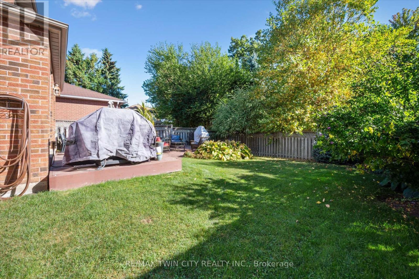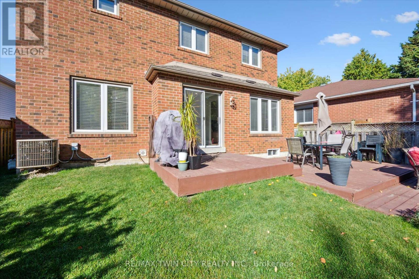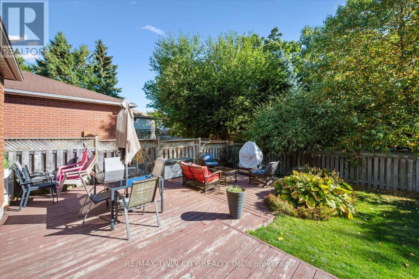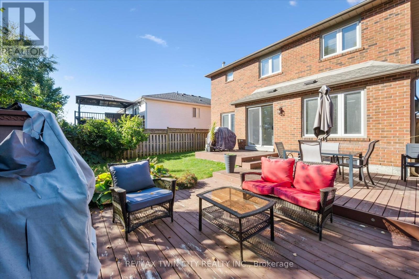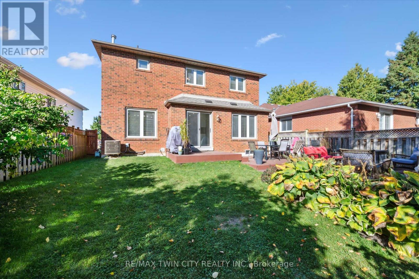55 Enfield Drive Cambridge, Ontario N1P 1B5
$799,900
Beautifully Renovated 2-Storey Home in East Galt! Welcome to this stunning 2-storey home in desirable East Galt, Cambridge, offering style, comfort, and plenty of updates. Featuring 3 spacious bedrooms including a primary suite with private ensuite bathroom, this home is perfect for families or those looking for extra space. Enjoy the convenience of 2 full bathrooms plus a main floor powder room. The heart of the home is the brand-new kitchen, thoughtfully designed with modern finishes and perfect for cooking and entertaining. The property also boasts a double car garage, an unfinished basement with potential for customization, and a fully fenced backyard ideal for children, pets, or gatherings with friends and family. With lots of renovations just completed, this move-in ready home blends fresh updates with a functional layout in a great Cambridge location close to schools, parks, and amenities. Don't miss your chance to make this East Galt gem yours! (id:24801)
Property Details
| MLS® Number | X12421621 |
| Property Type | Single Family |
| Equipment Type | Water Heater |
| Parking Space Total | 4 |
| Rental Equipment Type | Water Heater |
| Structure | Deck |
Building
| Bathroom Total | 3 |
| Bedrooms Above Ground | 3 |
| Bedrooms Total | 3 |
| Age | 31 To 50 Years |
| Appliances | Water Heater |
| Basement Development | Unfinished |
| Basement Type | Full (unfinished) |
| Construction Style Attachment | Detached |
| Cooling Type | Central Air Conditioning |
| Exterior Finish | Brick |
| Foundation Type | Poured Concrete |
| Half Bath Total | 1 |
| Heating Fuel | Natural Gas |
| Heating Type | Forced Air |
| Stories Total | 2 |
| Size Interior | 1,500 - 2,000 Ft2 |
| Type | House |
| Utility Water | Municipal Water |
Parking
| Attached Garage | |
| Garage |
Land
| Acreage | No |
| Landscape Features | Landscaped |
| Sewer | Sanitary Sewer |
| Size Depth | 101 Ft ,8 In |
| Size Frontage | 42 Ft |
| Size Irregular | 42 X 101.7 Ft |
| Size Total Text | 42 X 101.7 Ft|under 1/2 Acre |
| Zoning Description | R5 |
Rooms
| Level | Type | Length | Width | Dimensions |
|---|---|---|---|---|
| Second Level | Bathroom | 1.53 m | 2.55 m | 1.53 m x 2.55 m |
| Second Level | Bathroom | 3.03 m | 1.51 m | 3.03 m x 1.51 m |
| Second Level | Bedroom | 2.95 m | 3.98 m | 2.95 m x 3.98 m |
| Second Level | Bedroom 2 | 2.76 m | 3.98 m | 2.76 m x 3.98 m |
| Second Level | Primary Bedroom | 3.08 m | 5.02 m | 3.08 m x 5.02 m |
| Main Level | Bathroom | 1.52 m | 2.11 m | 1.52 m x 2.11 m |
| Main Level | Dining Room | 3.05 m | 6.65 m | 3.05 m x 6.65 m |
| Main Level | Kitchen | 2.59 m | 3.12 m | 2.59 m x 3.12 m |
| Main Level | Living Room | 3.05 m | 5.36 m | 3.05 m x 5.36 m |
https://www.realtor.ca/real-estate/28901839/55-enfield-drive-cambridge
Contact Us
Contact us for more information
Stacey Chaves
Broker
1400 Bishop St N Unit B
Cambridge, Ontario N1R 6W8
(519) 740-3690
(519) 740-7230
www.remaxtwincity.com/


