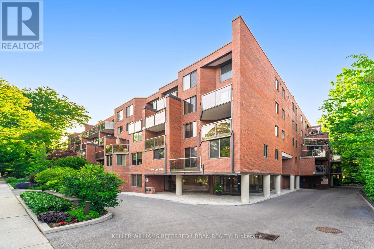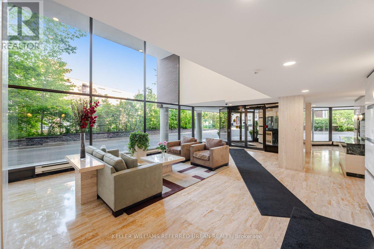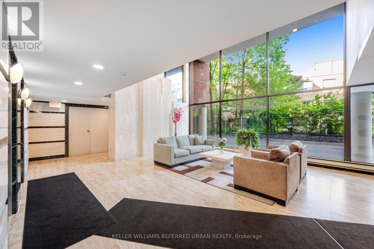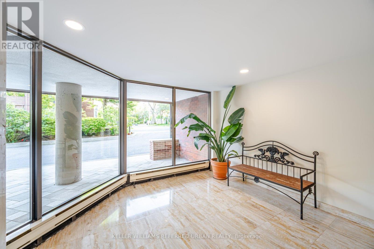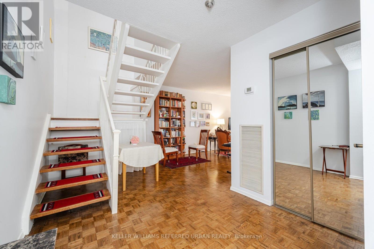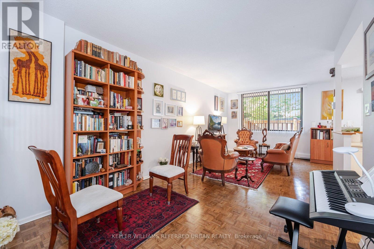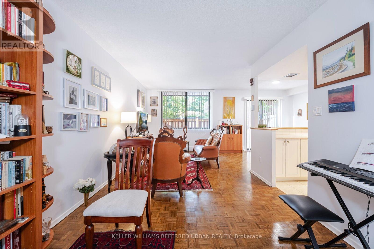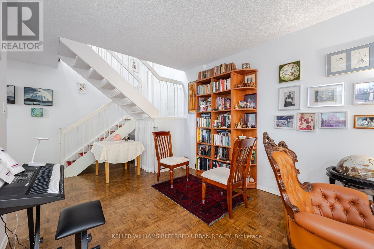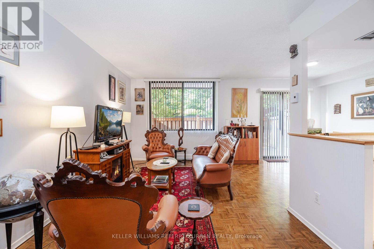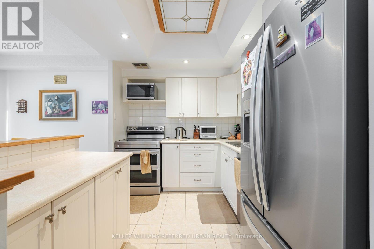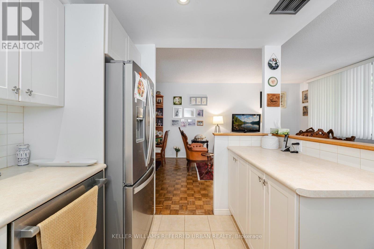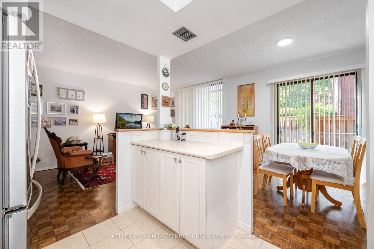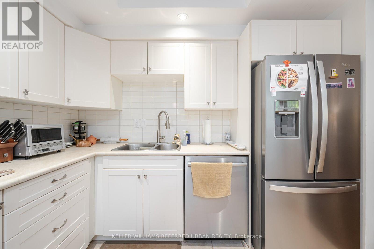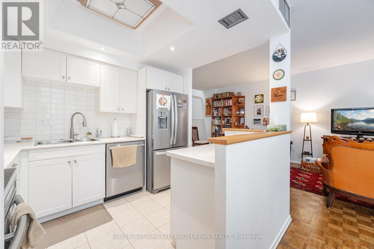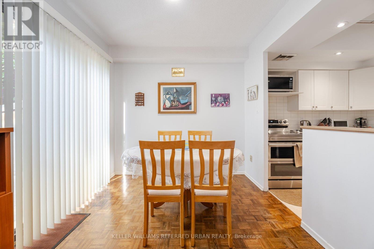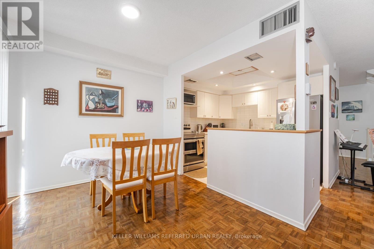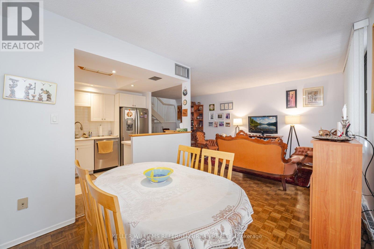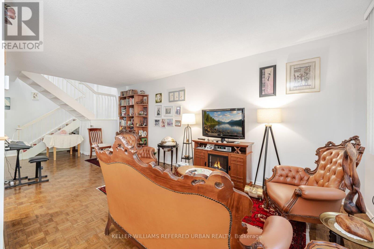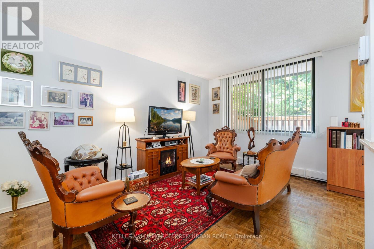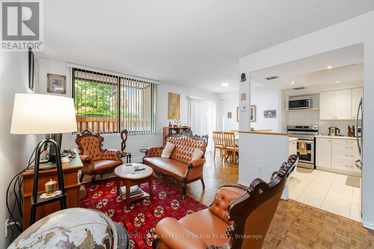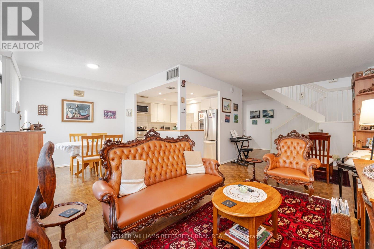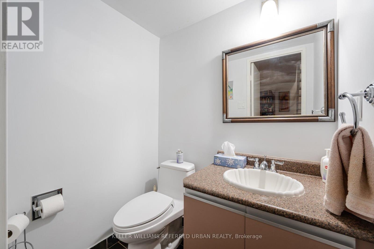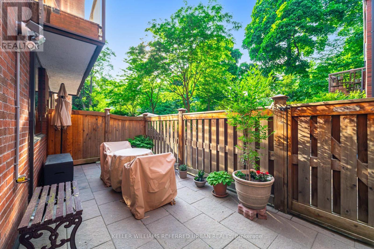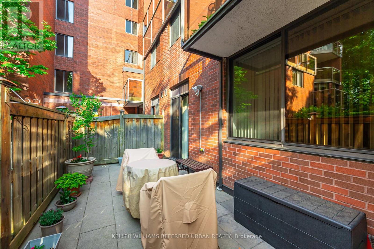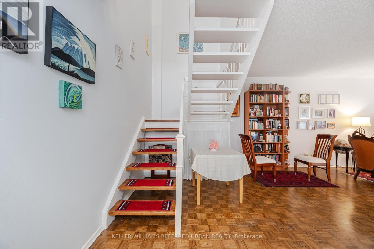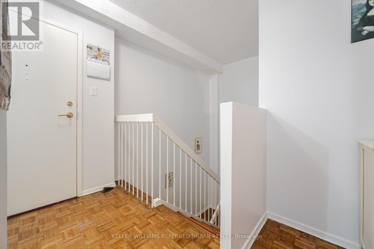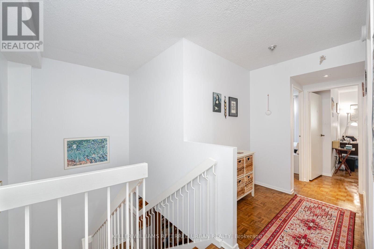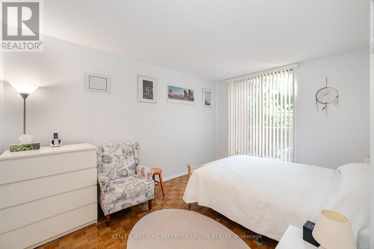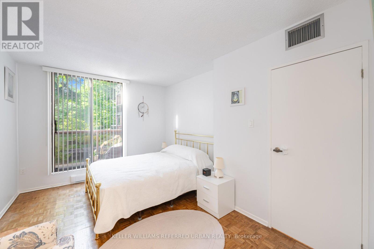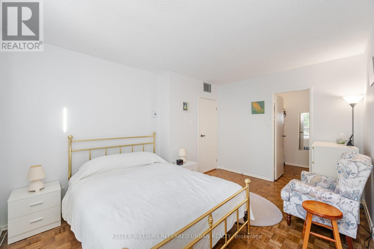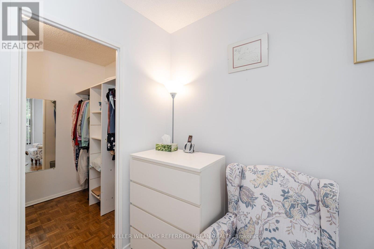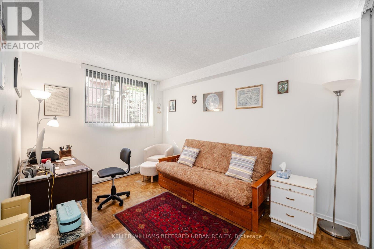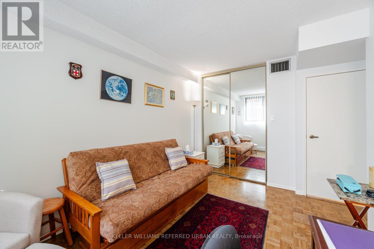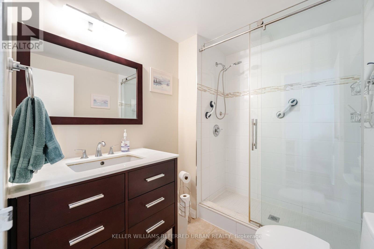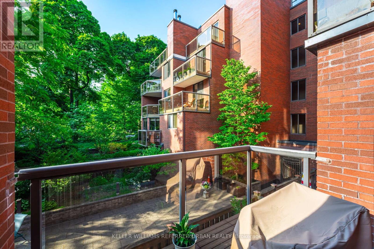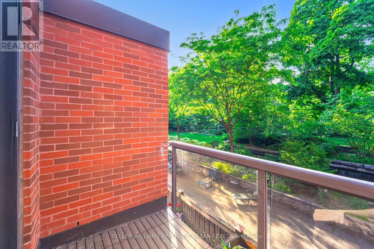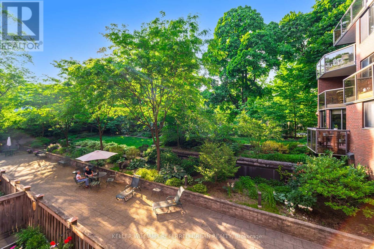109/209 - 30 Glen Elm Avenue E Toronto, Ontario M4T 1T7
$919,900Maintenance, Common Area Maintenance, Insurance, Parking, Water, Cable TV
$1,354 Monthly
Maintenance, Common Area Maintenance, Insurance, Parking, Water, Cable TV
$1,354 MonthlyDiscover an exceptional opportunity to own in one of Torontos most coveted boutique buildings tucked away on a quiet court. This spacious 1,240 sq' two-storey residence offers a rare blend of privacy, tranquility, and outdoor living. Enjoy seamless indoor-outdoor flow with a generous 20' x 10' private terrace surrounded by lush, manicured gardens. The open-concept living and dining space offers a comfortable and airy layout. The kitchen offers ample cupboard space, generous counter space, and quality appliances. Upstairs, the primary bedroom features a large walk-in closet and walk-out to a second outdoor terrace, offering a quiet spot to relax with garden views. The second bedroom has a large window, and double closet. This beautifully maintained, low-rise 41-unit building is known for its community feel, beautiful landscaping, and impeccable care. Walk to everything; subway, shops, Balfour Trail, parks, schools, and top local restaurants. (id:24801)
Property Details
| MLS® Number | C12421687 |
| Property Type | Single Family |
| Community Name | Rosedale-Moore Park |
| Amenities Near By | Park, Place Of Worship, Public Transit, Schools |
| Community Features | Pet Restrictions |
| Features | Wooded Area, Ravine |
| Parking Space Total | 1 |
Building
| Bathroom Total | 2 |
| Bedrooms Above Ground | 2 |
| Bedrooms Total | 2 |
| Age | 31 To 50 Years |
| Amenities | Exercise Centre, Party Room, Visitor Parking, Storage - Locker |
| Appliances | Dishwasher, Dryer, Stove, Washer, Refrigerator |
| Cooling Type | Central Air Conditioning |
| Exterior Finish | Brick, Concrete |
| Flooring Type | Parquet, Tile |
| Half Bath Total | 1 |
| Heating Fuel | Electric |
| Heating Type | Baseboard Heaters |
| Stories Total | 2 |
| Size Interior | 1,200 - 1,399 Ft2 |
| Type | Apartment |
Parking
| Underground | |
| Garage |
Land
| Acreage | No |
| Land Amenities | Park, Place Of Worship, Public Transit, Schools |
Rooms
| Level | Type | Length | Width | Dimensions |
|---|---|---|---|---|
| Second Level | Primary Bedroom | 4.27 m | 3.23 m | 4.27 m x 3.23 m |
| Second Level | Bedroom 2 | 3.91 m | 2.92 m | 3.91 m x 2.92 m |
| Second Level | Laundry Room | 1.63 m | 1.63 m | 1.63 m x 1.63 m |
| Main Level | Foyer | 1.45 m | 1.75 m | 1.45 m x 1.75 m |
| Main Level | Kitchen | 2.44 m | 2.92 m | 2.44 m x 2.92 m |
| Main Level | Living Room | 2.77 m | 6.2 m | 2.77 m x 6.2 m |
| Main Level | Dining Room | 4.06 m | 3.2 m | 4.06 m x 3.2 m |
Contact Us
Contact us for more information
Andrew Doumont
Salesperson
156 Duncan Mill Rd Unit 1
Toronto, Ontario M3B 3N2
(416) 572-1016
(416) 572-1017
www.whykwru.ca/


