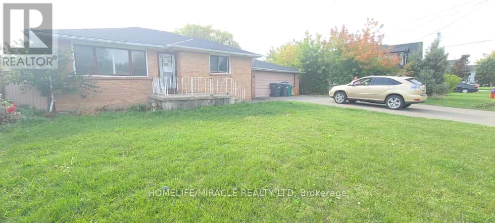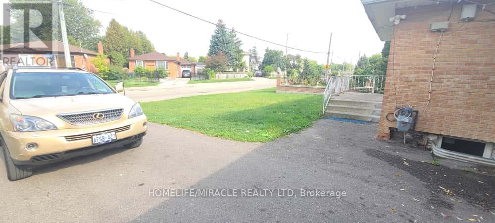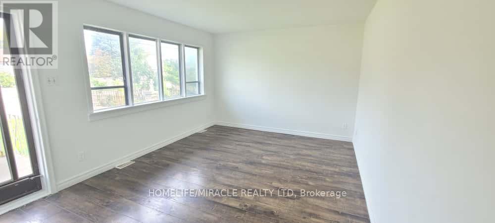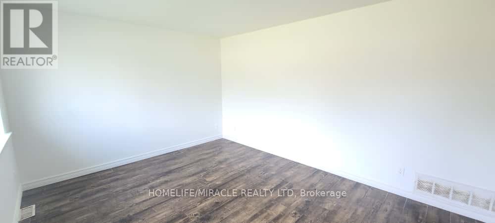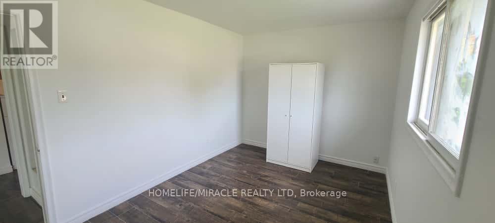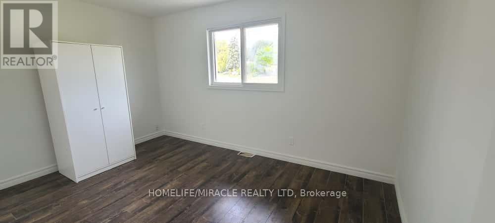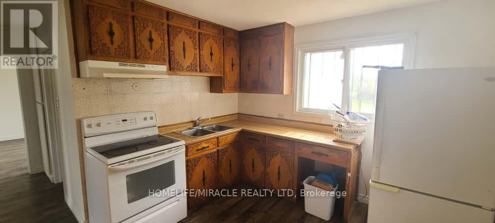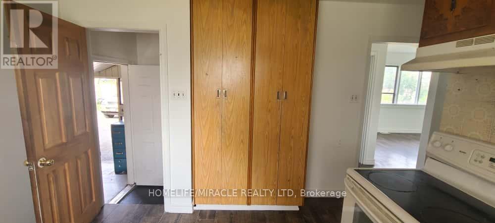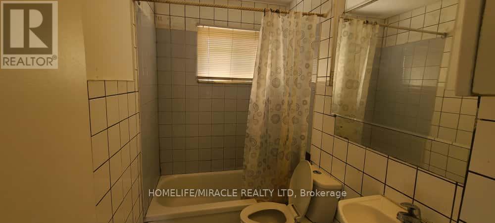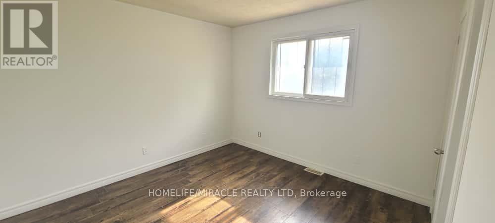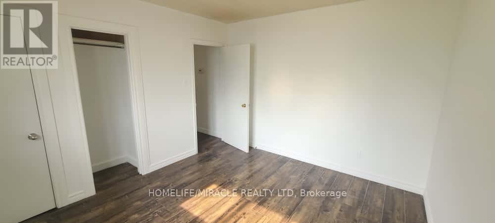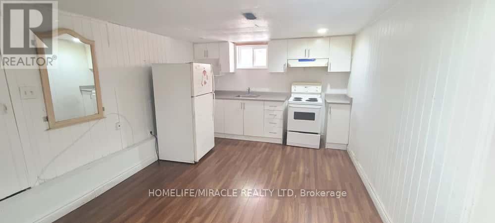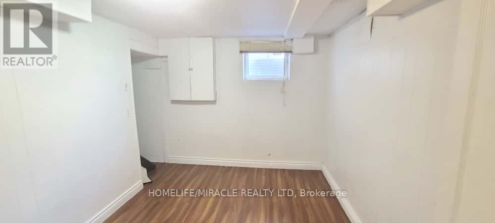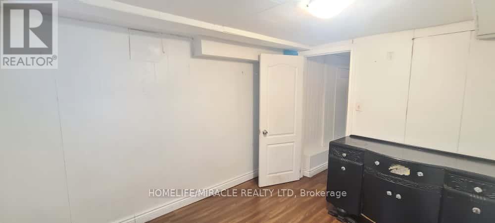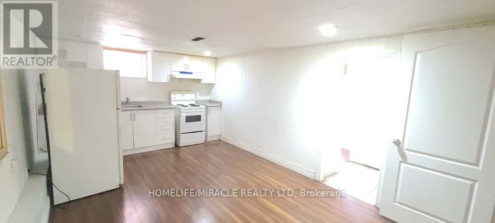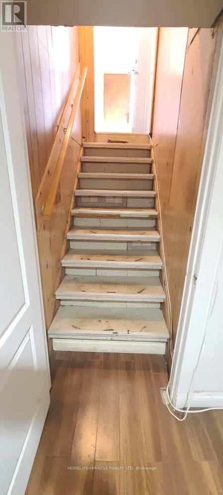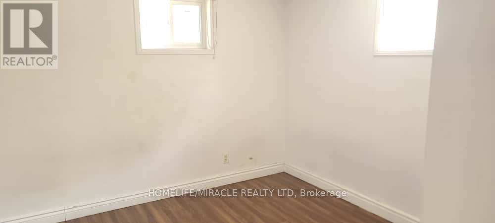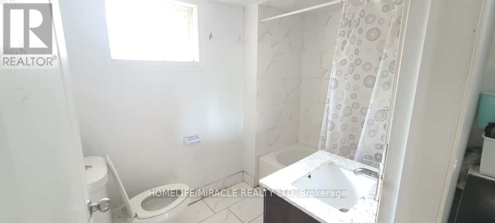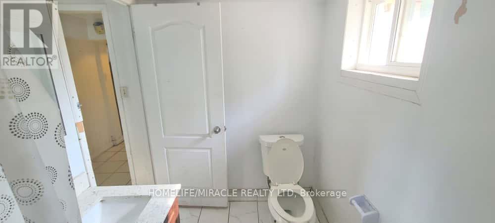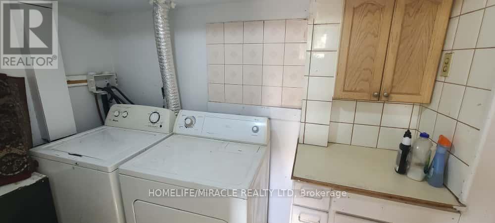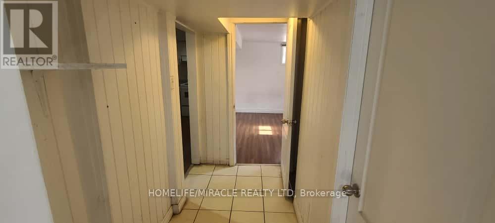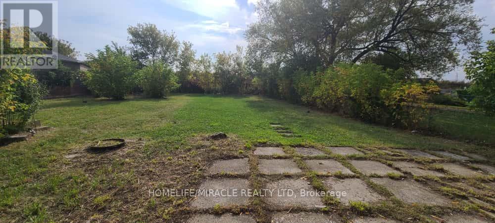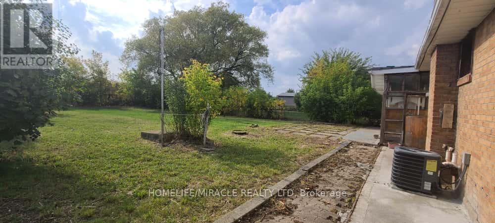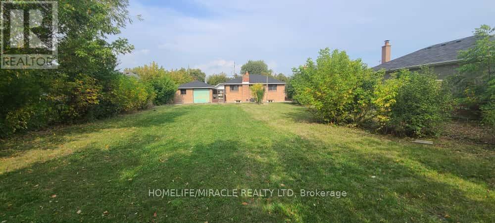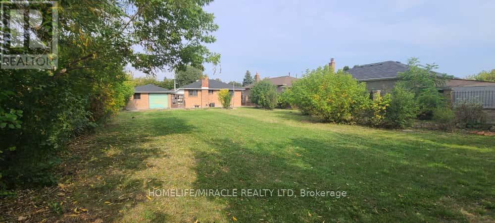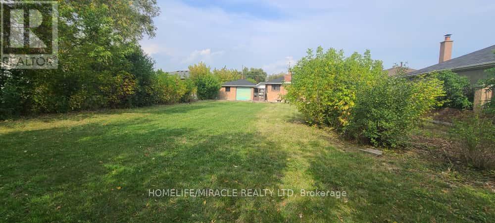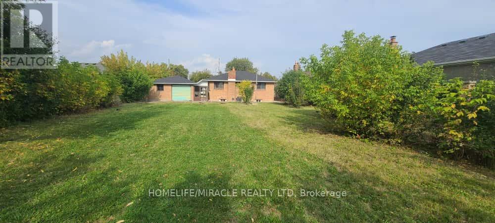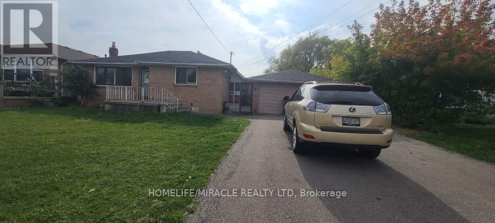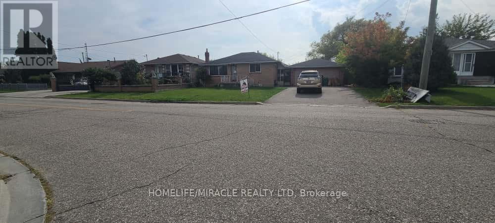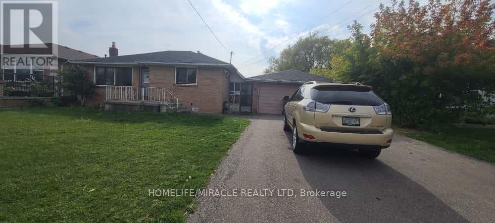16 Cattrick Street Mississauga, Ontario L4T 1H5
$1,099,990
Location! Location! Attention First Time Buyers, Builders, Investors here is an opportunity to Build and Live on a primum East Facing lot 65 X 165, with no house at the back and front has almost a T-junction for Clear, Smart elevation of the property an excellent location of Derry & Airport.This Newly renovated Brick Bungalow has a two basement apartment, Full house was rented for $4500 plus bills with 2 Fridges, 2 Stoves, seperate Laundry Room, Large size Double Garage with additional Single Door at the rear side for caring plants / yard stuff through the garage and fully fenced backyard. Roof, Driveway, AC, heating all in good conditions.Property is close to Highways, Schools, Malls, Religious Places, Public Transit TTC, Mississauga, Brampton, Go Station, Community Centre, Airport etc. Quiet Neighbourhood. (id:24801)
Property Details
| MLS® Number | W12421692 |
| Property Type | Single Family |
| Community Name | Malton |
| Amenities Near By | Hospital, Park, Place Of Worship, Public Transit |
| Equipment Type | Water Heater |
| Features | Carpet Free, In-law Suite |
| Parking Space Total | 6 |
| Rental Equipment Type | Water Heater |
Building
| Bathroom Total | 2 |
| Bedrooms Above Ground | 2 |
| Bedrooms Below Ground | 2 |
| Bedrooms Total | 4 |
| Amenities | Separate Electricity Meters |
| Appliances | Garage Door Opener Remote(s), Water Heater, Water Meter, Dryer, Stove, Washer, Window Coverings, Refrigerator |
| Architectural Style | Bungalow |
| Basement Features | Apartment In Basement, Separate Entrance |
| Basement Type | N/a, N/a |
| Construction Style Attachment | Detached |
| Cooling Type | Central Air Conditioning |
| Exterior Finish | Brick |
| Foundation Type | Brick, Concrete, Block, Poured Concrete |
| Heating Fuel | Natural Gas |
| Heating Type | Forced Air |
| Stories Total | 1 |
| Size Interior | 700 - 1,100 Ft2 |
| Type | House |
| Utility Water | Municipal Water |
Parking
| Attached Garage | |
| Garage |
Land
| Acreage | No |
| Fence Type | Fully Fenced, Fenced Yard |
| Land Amenities | Hospital, Park, Place Of Worship, Public Transit |
| Sewer | Sanitary Sewer |
| Size Depth | 165 Ft |
| Size Frontage | 65 Ft |
| Size Irregular | 65 X 165 Ft |
| Size Total Text | 65 X 165 Ft |
Rooms
| Level | Type | Length | Width | Dimensions |
|---|---|---|---|---|
| Basement | Laundry Room | 2 m | 2 m | 2 m x 2 m |
| Basement | Bedroom | 3.5 m | 3.2 m | 3.5 m x 3.2 m |
| Basement | Bedroom 2 | 3.5 m | 3.2 m | 3.5 m x 3.2 m |
| Basement | Living Room | 5.2 m | 3.2 m | 5.2 m x 3.2 m |
| Basement | Kitchen | 5.2 m | 3.2 m | 5.2 m x 3.2 m |
| Basement | Kitchen | 5.2 m | 3.2 m | 5.2 m x 3.2 m |
| Main Level | Living Room | 4.6 m | 3.4 m | 4.6 m x 3.4 m |
| Main Level | Dining Room | 4.6 m | 3.4 m | 4.6 m x 3.4 m |
| Main Level | Kitchen | 3.5 m | 3.2 m | 3.5 m x 3.2 m |
| Main Level | Primary Bedroom | 4.8 m | 3.1 m | 4.8 m x 3.1 m |
| Main Level | Bedroom 2 | 3.7 m | 2.7 m | 3.7 m x 2.7 m |
https://www.realtor.ca/real-estate/28901994/16-cattrick-street-mississauga-malton-malton
Contact Us
Contact us for more information
Rocky Sood
Broker
11a-5010 Steeles Ave. West
Toronto, Ontario M9V 5C6
(416) 747-9777
(416) 747-7135
www.homelifemiracle.com/


