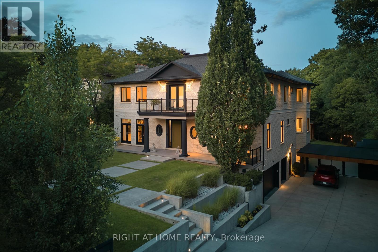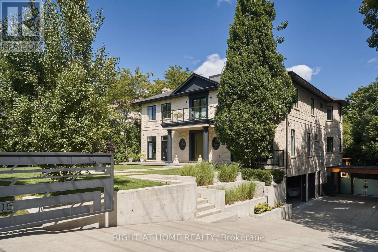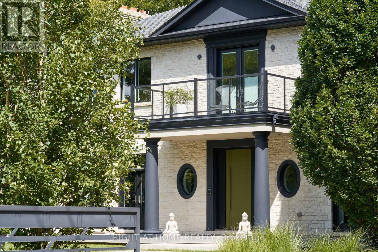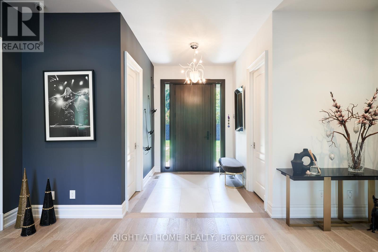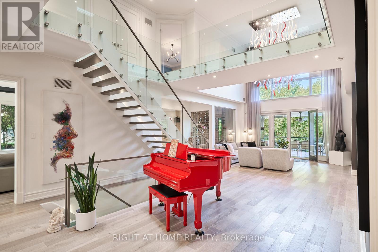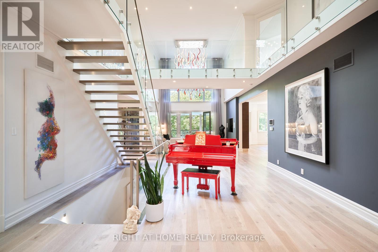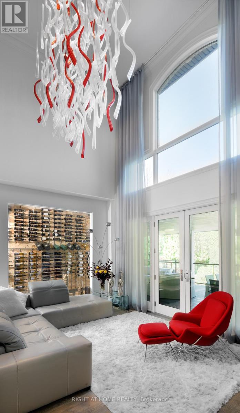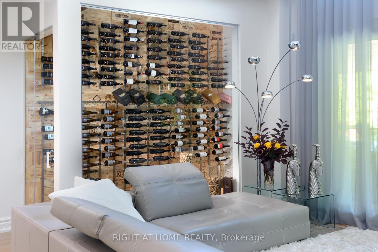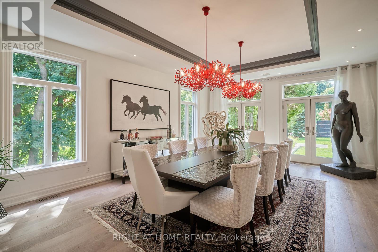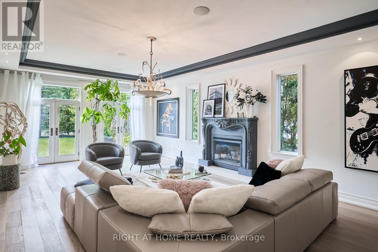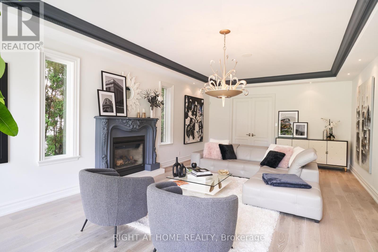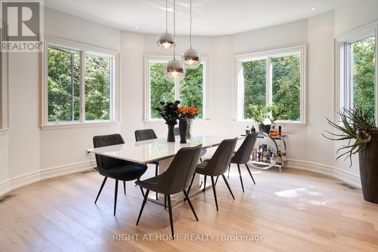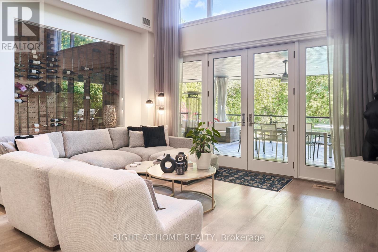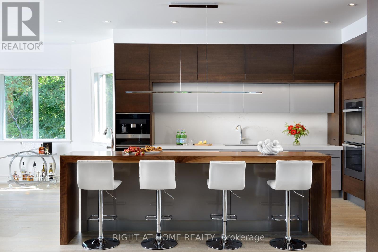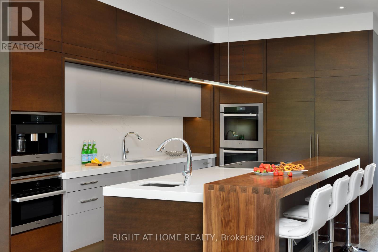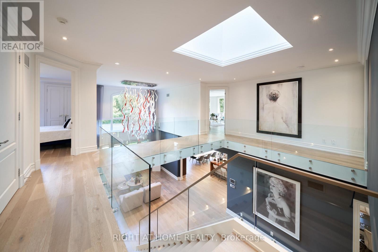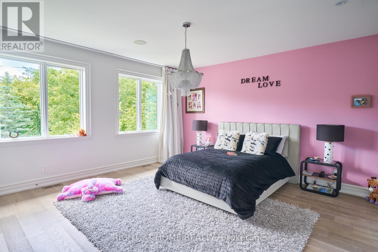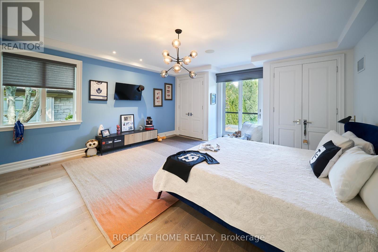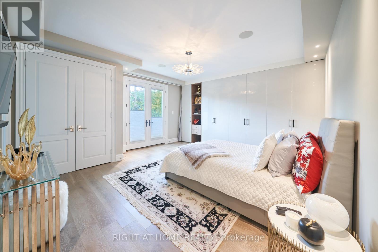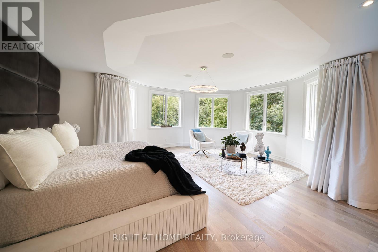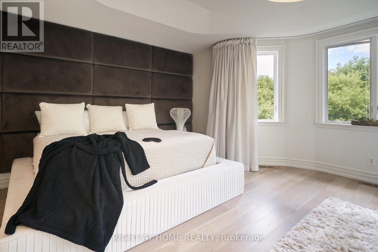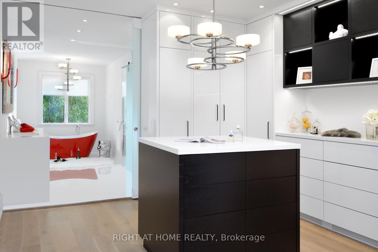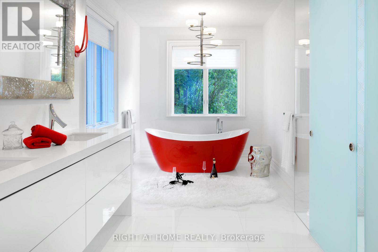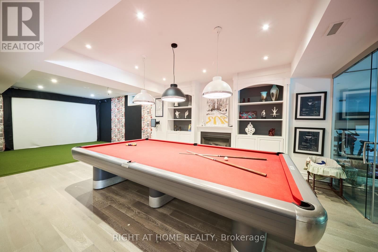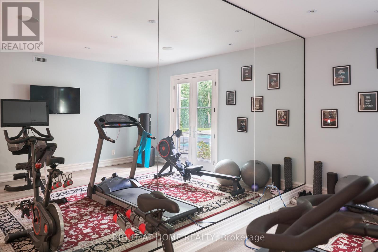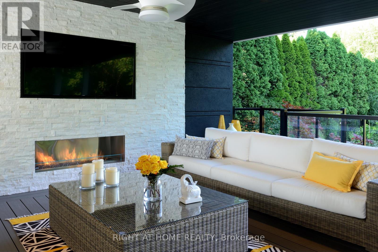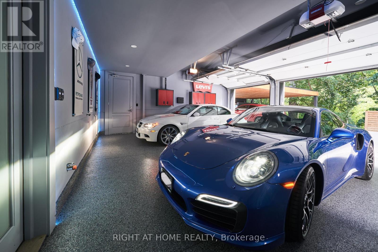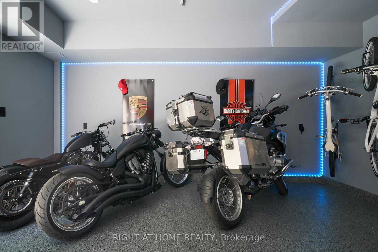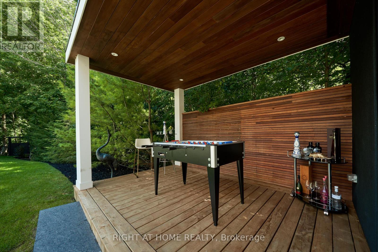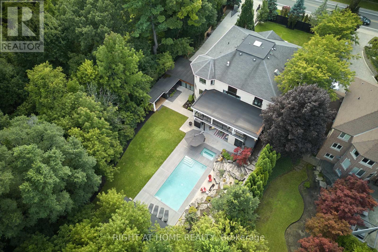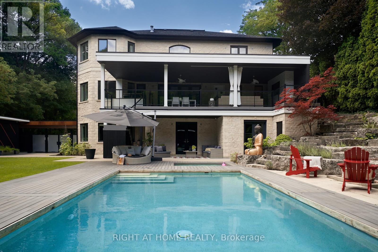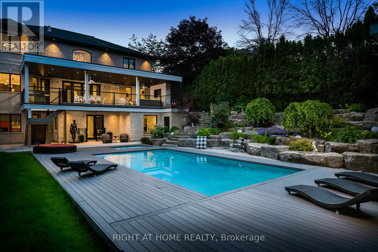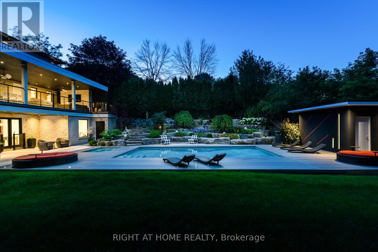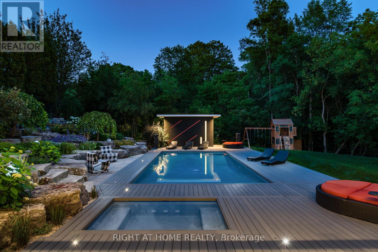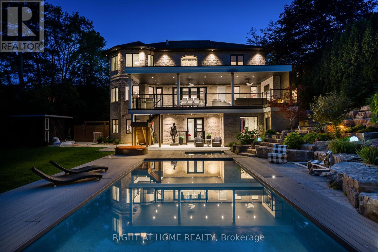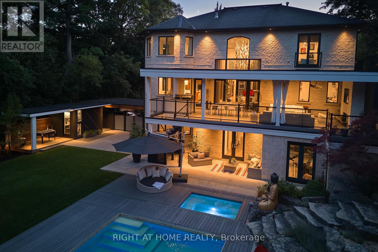1305 Royal York Road Toronto, Ontario M9A 5E6
$5,500,000
An Architectural Statement of Luxury & LifestyleA rare offering in one of Torontos most sought-after neighbourhoods, this spectacular estate sits on a 91 x 210 private lot & showcases over 8,300 sq ft of exceptional living space. With 4 bedrooms, 7 bathrooms & uncompromising attention to detail, this residence is designed for those who expect the very best.The main level welcomes you with soaring ceilings, expansive windows, & elegant principal rooms, seamlessly blending modern function with timeless sophistication. An open-concept flow creates both intimacy for family living & grandeur for entertaining. 2 fireplaces & Control4 smart system ensures effortless control of lighting, audio, security, & climate.The kitchen is a true centerpiece, offering Miele top-tier appliances, custom cabinetry, & a walkout to the backyard oasis. The spacious family room is complemented by a seamless connection to outdoor living.Upstairs, retreat to the serene primary suite with a spa-inspired ensuite, walk-in dressing room & private sitting area. Secondary bedrooms are equally well-appointed, each with access to ensuites & generous closets. A finished lower level expands the living space, ideal for a home theatre, gym, or recreation area.Outside, the property transforms into a private resort. A pool & jacuzzi with cabana invite endless summer enjoyment, while the heated driveway & automated gated entrance ensure convenience & year-round ease. The 3-car garage offers ample parking & storage. This home is a complete package with uncompromising luxury, privacy & sophistication in an unbeatable location close to top schools, golf, parks & city amenities. (id:24801)
Property Details
| MLS® Number | W12421720 |
| Property Type | Single Family |
| Community Name | Edenbridge-Humber Valley |
| Amenities Near By | Golf Nearby, Park, Public Transit |
| Features | Carpet Free, Sump Pump |
| Parking Space Total | 13 |
| Pool Type | Inground Pool |
| Structure | Deck, Shed |
Building
| Bathroom Total | 7 |
| Bedrooms Above Ground | 4 |
| Bedrooms Total | 4 |
| Amenities | Fireplace(s) |
| Appliances | Barbeque, Garage Door Opener Remote(s), Central Vacuum, Intercom, Water Heater, Oven - Built-in, Dryer, Two Washers |
| Basement Development | Finished |
| Basement Features | Walk Out |
| Basement Type | N/a (finished) |
| Construction Style Attachment | Detached |
| Cooling Type | Central Air Conditioning |
| Exterior Finish | Stone, Stucco |
| Fire Protection | Controlled Entry, Alarm System, Security System, Smoke Detectors |
| Fireplace Present | Yes |
| Fireplace Total | 2 |
| Foundation Type | Block |
| Half Bath Total | 3 |
| Heating Fuel | Natural Gas |
| Heating Type | Forced Air |
| Stories Total | 2 |
| Size Interior | 5,000 - 100,000 Ft2 |
| Type | House |
| Utility Power | Generator |
| Utility Water | Municipal Water |
Parking
| Garage |
Land
| Acreage | No |
| Fence Type | Fully Fenced, Fenced Yard |
| Land Amenities | Golf Nearby, Park, Public Transit |
| Landscape Features | Landscaped, Lawn Sprinkler |
| Sewer | Sanitary Sewer |
| Size Depth | 211 Ft |
| Size Frontage | 91 Ft |
| Size Irregular | 91 X 211 Ft |
| Size Total Text | 91 X 211 Ft |
| Surface Water | River/stream |
Rooms
| Level | Type | Length | Width | Dimensions |
|---|---|---|---|---|
| Second Level | Primary Bedroom | 15 m | 12 m | 15 m x 12 m |
| Second Level | Bedroom 2 | 5 m | 6 m | 5 m x 6 m |
| Second Level | Bedroom 3 | 5 m | 5 m | 5 m x 5 m |
| Second Level | Bedroom 4 | 5 m | 5 m | 5 m x 5 m |
| Second Level | Laundry Room | 1 m | 1 m | 1 m x 1 m |
| Lower Level | Office | 8 m | 5 m | 8 m x 5 m |
| Lower Level | Recreational, Games Room | 10 m | 13 m | 10 m x 13 m |
| Lower Level | Exercise Room | 4 m | 4.5 m | 4 m x 4.5 m |
| Lower Level | Mud Room | 5 m | 5.5 m | 5 m x 5.5 m |
| Lower Level | Bathroom | 1 m | 1 m | 1 m x 1 m |
| Ground Level | Kitchen | 7 m | 6 m | 7 m x 6 m |
| Ground Level | Dining Room | 5 m | 6.5 m | 5 m x 6.5 m |
| Ground Level | Living Room | 5 m | 9 m | 5 m x 9 m |
| Ground Level | Family Room | 5 m | 5 m | 5 m x 5 m |
| Ground Level | Office | 3 m | 6.5 m | 3 m x 6.5 m |
Contact Us
Contact us for more information
Rose Barroso
Broker
(416) 723-9984
www.posh-haus.com/
www.facebook.com/poshhausluxuryrealtor/
www.linkedin.com/in/poshhausrealtor/
480 Eglinton Ave West #30, 106498
Mississauga, Ontario L5R 0G2
(905) 565-9200
(905) 565-6677
www.rightathomerealty.com/


