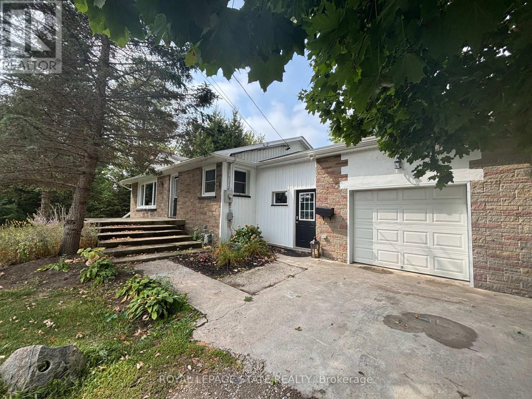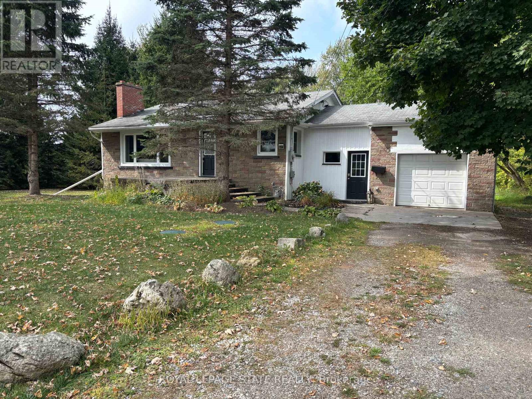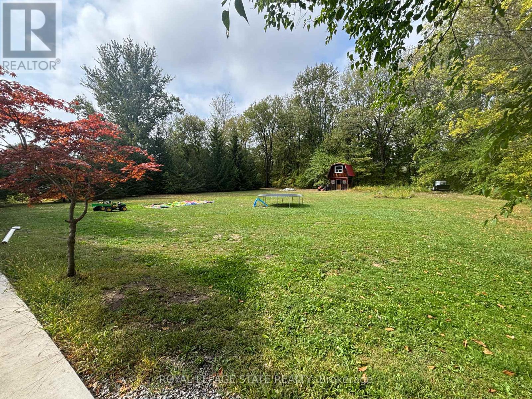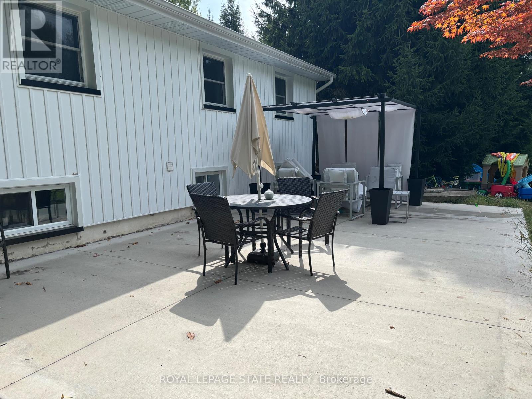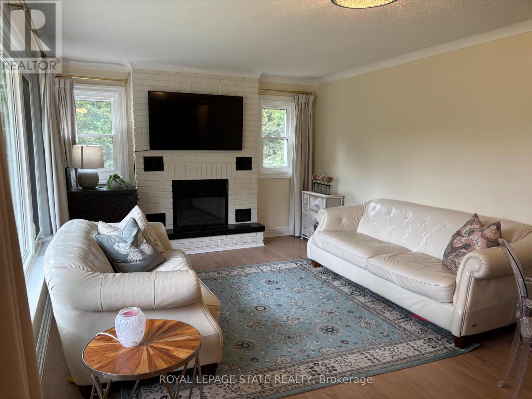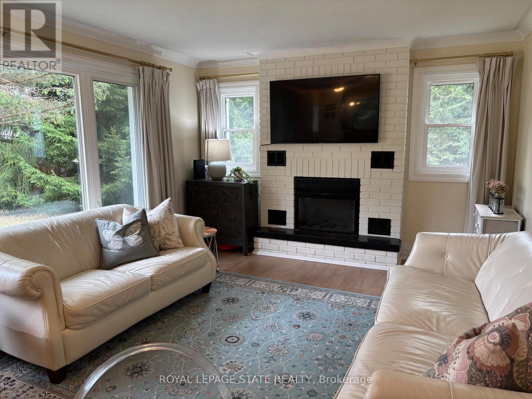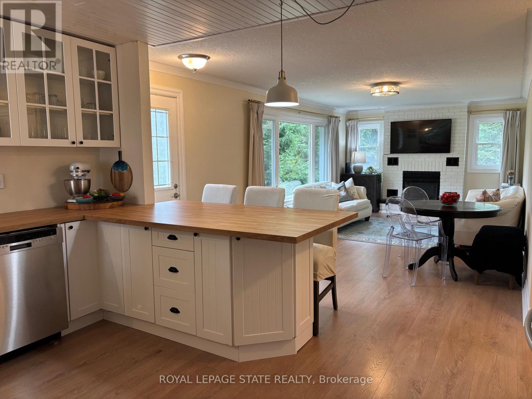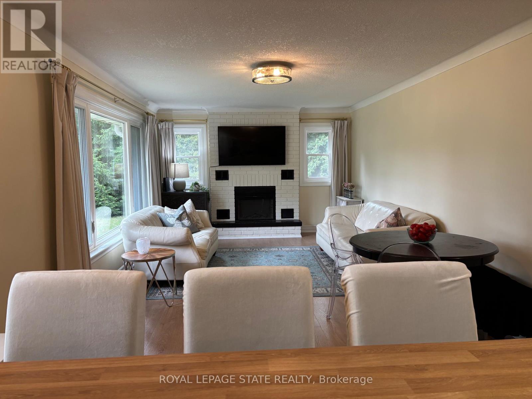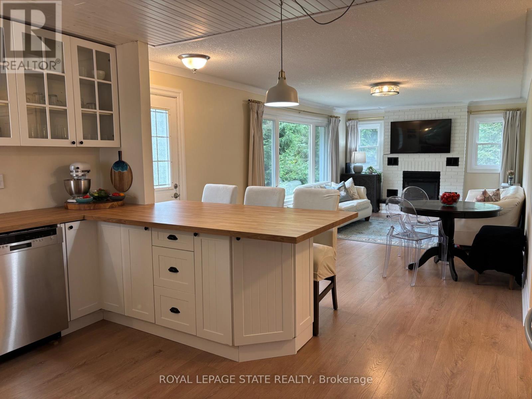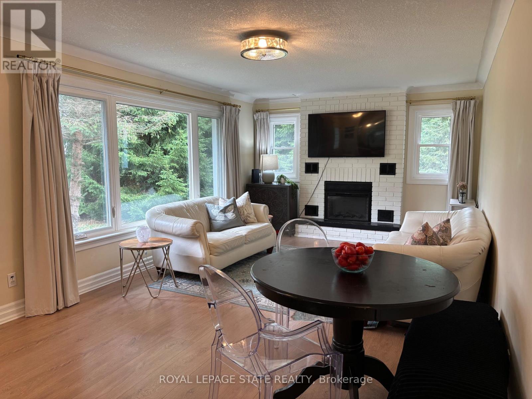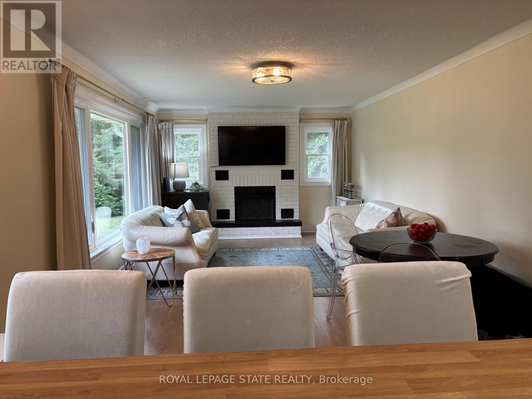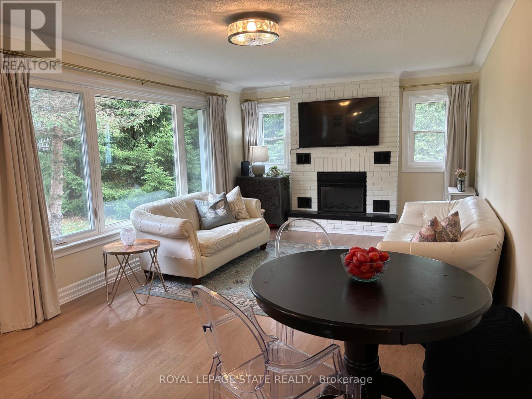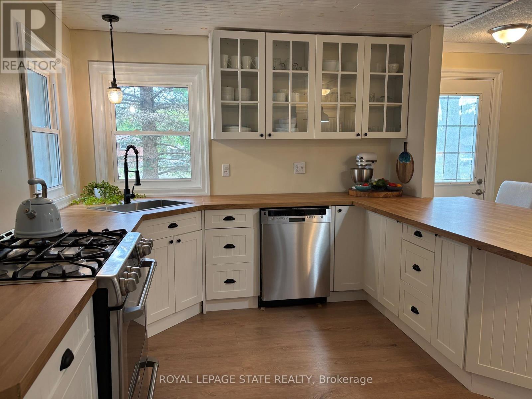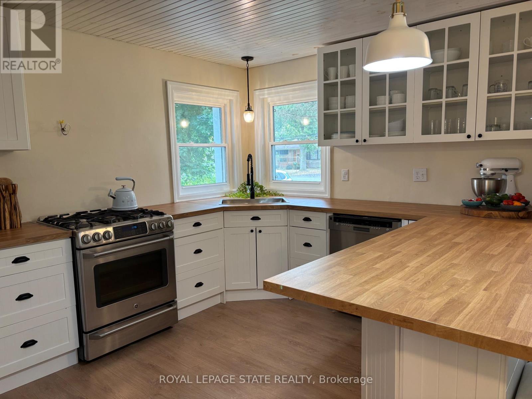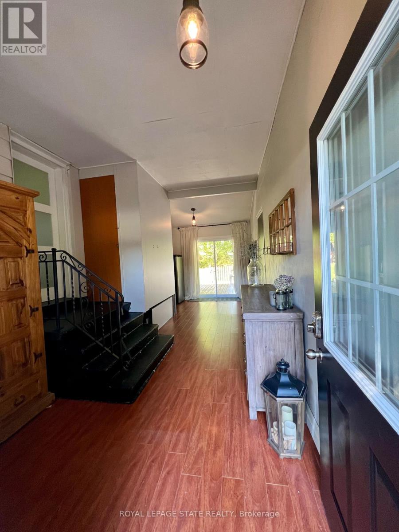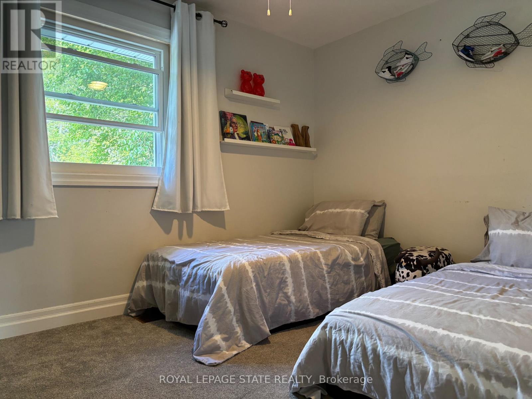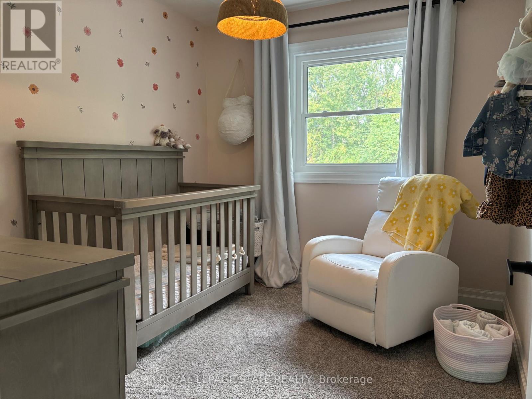104 Diltz Road Haldimand, Ontario N1A 2V5
$769,999
Country living - close to town & all amenities! This 3+1, 2.5 bath bungalow on sought after 173 x 300 private mature treed lot. Great curb appeal with brick & vinyl sided exterior with attached garage, ample parking, deck, large patio and private mature treed backyard. Breezeway foyer to open interior layout: kitchen with breakfast bar, stainless steel appliances, spacious living/dining room with electric fireplace, 3 beds, 4 pc main bath & 2 pc guest, basement with family room, bedroom, 3 pc bath, laundry & storage. Enjoy the private yard, deck, new patio (2025), hot tub (as-is) and large lawn area, edged with mature trees. Shed with power. Updates include Septic 2022, windows, weeping tile and waterproofing, large patio, some siding, main bathroom, interior painting throughout, interior doors & trim, laminate flooring & carpeting in bedrooms (original hardwood underneath). Some minor finishes will make it your own! RSA (id:24801)
Property Details
| MLS® Number | X12422134 |
| Property Type | Single Family |
| Community Name | Dunnville |
| Amenities Near By | Golf Nearby, Hospital, Marina, Park, Schools |
| Equipment Type | Water Heater |
| Features | Flat Site |
| Parking Space Total | 9 |
| Rental Equipment Type | Water Heater |
| Structure | Deck, Patio(s), Shed |
Building
| Bathroom Total | 3 |
| Bedrooms Above Ground | 3 |
| Bedrooms Below Ground | 1 |
| Bedrooms Total | 4 |
| Age | 51 To 99 Years |
| Amenities | Fireplace(s) |
| Appliances | Hot Tub, Dishwasher, Dryer, Stove, Washer, Refrigerator |
| Architectural Style | Bungalow |
| Basement Development | Partially Finished |
| Basement Type | Full (partially Finished) |
| Construction Style Attachment | Detached |
| Cooling Type | Central Air Conditioning |
| Exterior Finish | Brick, Vinyl Siding |
| Fireplace Present | Yes |
| Foundation Type | Block |
| Half Bath Total | 1 |
| Heating Fuel | Natural Gas |
| Heating Type | Forced Air |
| Stories Total | 1 |
| Size Interior | 1,100 - 1,500 Ft2 |
| Type | House |
| Utility Water | Cistern |
Parking
| Attached Garage | |
| Garage |
Land
| Acreage | No |
| Land Amenities | Golf Nearby, Hospital, Marina, Park, Schools |
| Sewer | Septic System |
| Size Depth | 300 Ft |
| Size Frontage | 173 Ft |
| Size Irregular | 173 X 300 Ft ; 1.19 Acres |
| Size Total Text | 173 X 300 Ft ; 1.19 Acres|1/2 - 1.99 Acres |
Rooms
| Level | Type | Length | Width | Dimensions |
|---|---|---|---|---|
| Basement | Family Room | 5 m | 3.81 m | 5 m x 3.81 m |
| Basement | Bedroom 4 | 3.28 m | 2.77 m | 3.28 m x 2.77 m |
| Main Level | Foyer | 6.83 m | 2.97 m | 6.83 m x 2.97 m |
| Main Level | Kitchen | 4.32 m | 2.87 m | 4.32 m x 2.87 m |
| Main Level | Living Room | 7.06 m | 3.61 m | 7.06 m x 3.61 m |
| Main Level | Primary Bedroom | 4.47 m | 3.1 m | 4.47 m x 3.1 m |
| Main Level | Bedroom 2 | 4.19 m | 2.77 m | 4.19 m x 2.77 m |
| Main Level | Bedroom 3 | 2.92 m | 2.59 m | 2.92 m x 2.59 m |
Utilities
| Cable | Available |
| Electricity | Installed |
https://www.realtor.ca/real-estate/28902996/104-diltz-road-haldimand-dunnville-dunnville
Contact Us
Contact us for more information
Nikki Hopwood
Salesperson
www.nikkihopwood.com/
1122 Wilson St West #200
Ancaster, Ontario L9G 3K9
(905) 648-4451
(905) 648-7393


