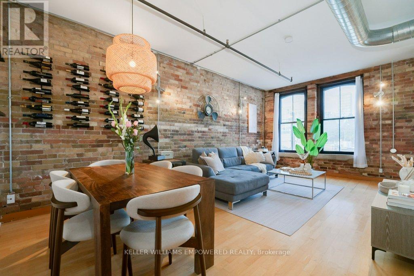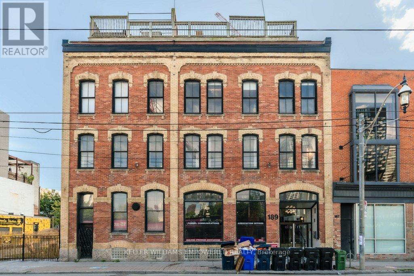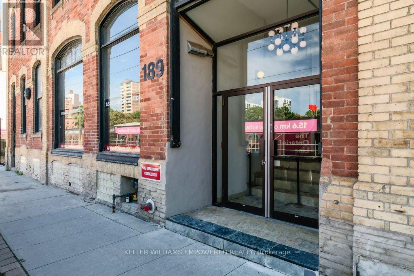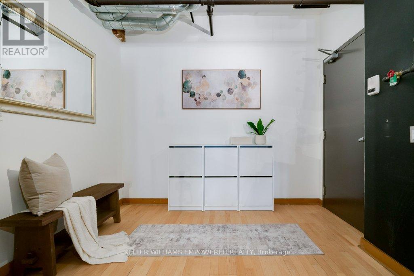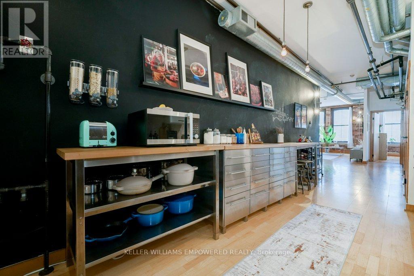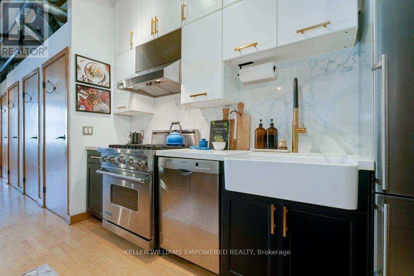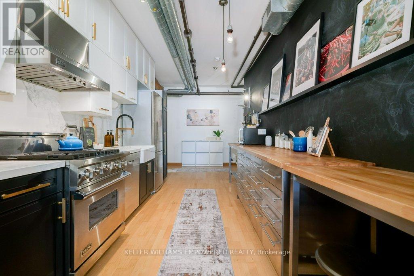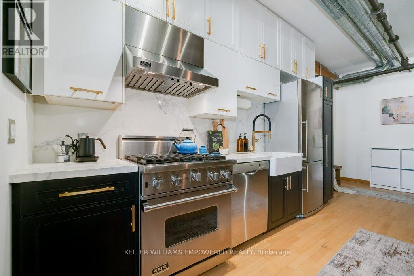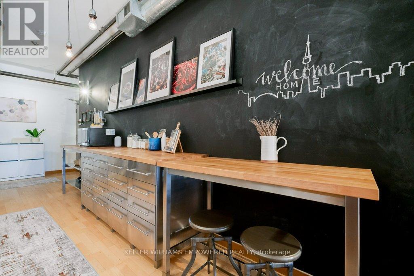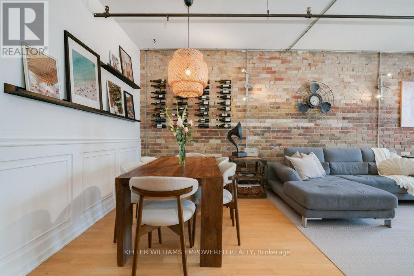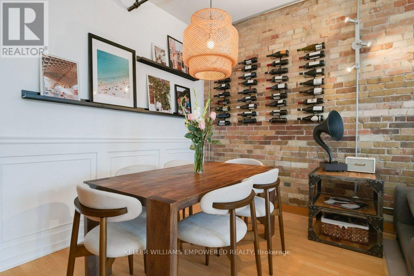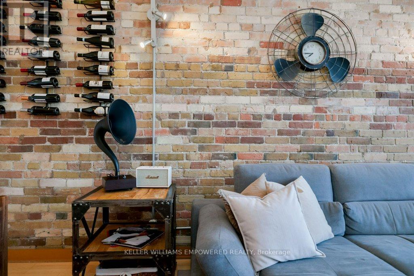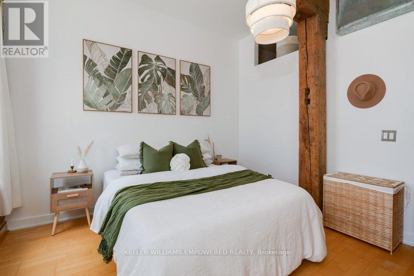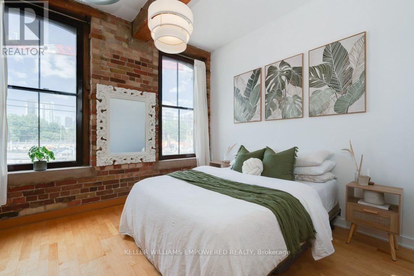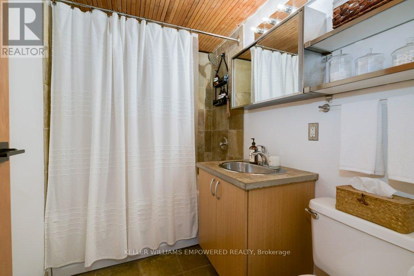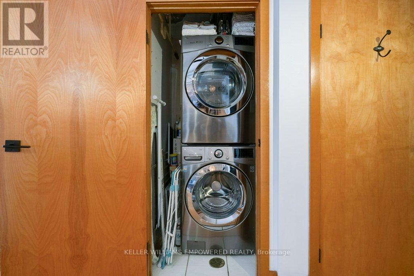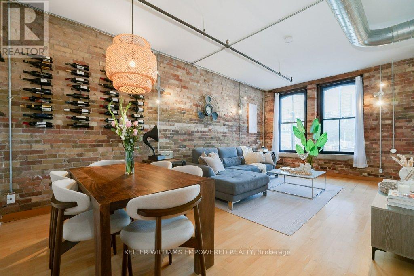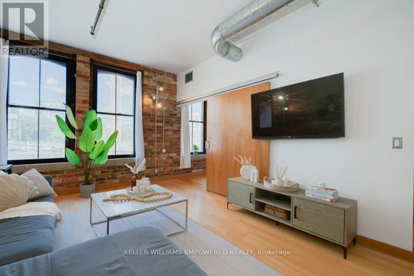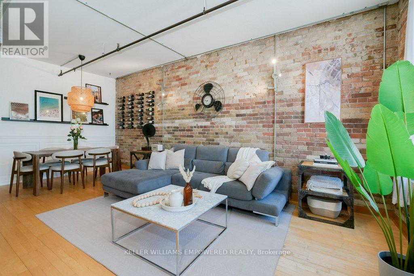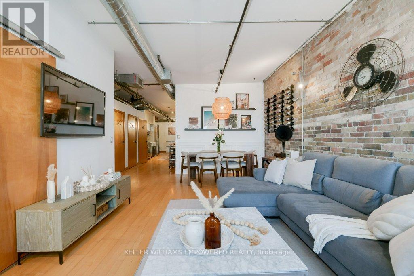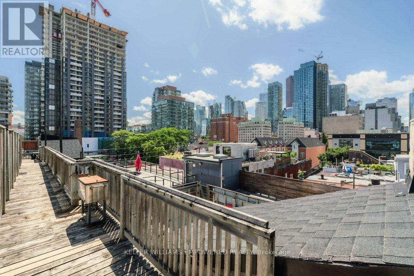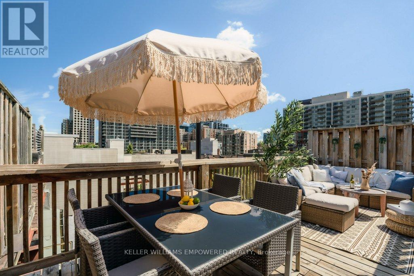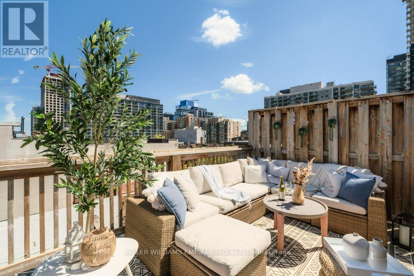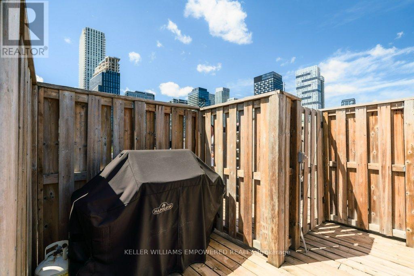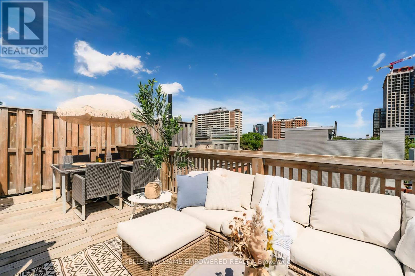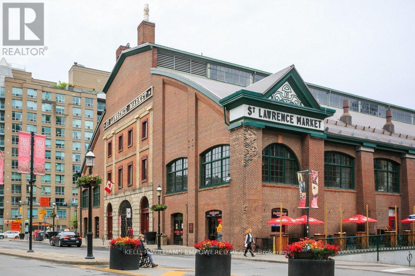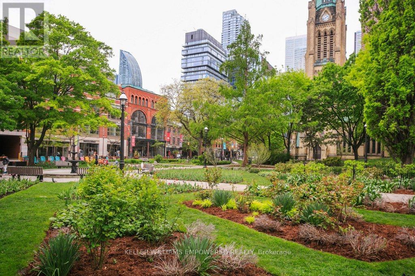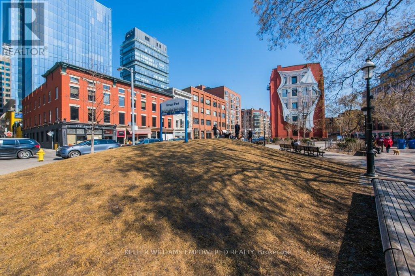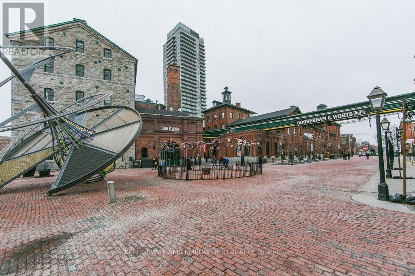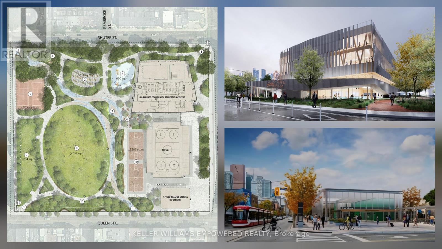5 - 189 Queen Street E Toronto, Ontario M5A 1S2
$829,900Maintenance, Water, Common Area Maintenance, Insurance
$683.49 Monthly
Maintenance, Water, Common Area Maintenance, Insurance
$683.49 MonthlyWelcome to Suite 5 of the Boiler Factory Lofts, a boutique heritage conversion with only 11 units. This is a rare opportunity to own a piece of history with exceptional value potential, thanks to the upcoming Ontario Line subway and redesigned park across the street. This true hard loft with low monthly fees offers 890-sqft featuring exposed brick & beams, 10-ft ceilings, oversized windows flooded with natural light, and a 30-ft statement chalkboard wall. The fully upgraded kitchen boasts ceiling-high cabinets and features a Viking professional gas range and hood, Blomberg fridge, Grohe semi-professional faucet, and Franke fireclay farmhouse sink. Thoughtful layout includes spacious bedroom that can easily accommodate a king-sized bed, formal dining area, two closets, ensuite storage unit, and laundry closet. Experience total Zen in your own 243-sqft. private rooftop terrace with striking skyline views, a true urban oasis for relaxing or entertaining. Convenient parking on Britain Street with direct rear access to the building. With a walk score of 98, you are steps to St. Lawrence Market, Distillery District, Financial Core, Eaton Centre, multiple parks, and have quick access to the Gardiner and DVP. (id:24801)
Open House
This property has open houses!
2:00 pm
Ends at:4:00 pm
Property Details
| MLS® Number | C12422171 |
| Property Type | Single Family |
| Community Name | Moss Park |
| Amenities Near By | Park, Public Transit |
| Community Features | Pet Restrictions, Community Centre |
| View Type | View, City View |
Building
| Bathroom Total | 1 |
| Bedrooms Above Ground | 1 |
| Bedrooms Total | 1 |
| Appliances | Intercom, Dishwasher, Dryer, Microwave, Oven, Stove, Washer, Refrigerator |
| Architectural Style | Loft |
| Cooling Type | Central Air Conditioning |
| Exterior Finish | Brick |
| Flooring Type | Laminate, Wood |
| Foundation Type | Concrete |
| Heating Fuel | Natural Gas |
| Heating Type | Forced Air |
| Size Interior | 800 - 899 Ft2 |
| Type | Apartment |
Parking
| No Garage | |
| Street |
Land
| Acreage | No |
| Land Amenities | Park, Public Transit |
Rooms
| Level | Type | Length | Width | Dimensions |
|---|---|---|---|---|
| Flat | Foyer | 2.29 m | 3.05 m | 2.29 m x 3.05 m |
| Flat | Kitchen | 3.89 m | 2.73 m | 3.89 m x 2.73 m |
| Flat | Dining Room | 6.74 m | 3.85 m | 6.74 m x 3.85 m |
| Flat | Living Room | 6.74 m | 3.85 m | 6.74 m x 3.85 m |
| Flat | Bedroom | 3.44 m | 3.42 m | 3.44 m x 3.42 m |
| Upper Level | Other | 4.42 m | 6.48 m | 4.42 m x 6.48 m |
https://www.realtor.ca/real-estate/28903014/5-189-queen-street-e-toronto-moss-park-moss-park
Contact Us
Contact us for more information
Nima Hessami
Broker
www.hessme.com/
www.facebook.com/HessMe.Realty
www.linkedin.com/in/nima-hessami-67166a
11685 Yonge St Unit B-106
Richmond Hill, Ontario L4E 0K7
(905) 770-5766
www.kwempowered.com/


