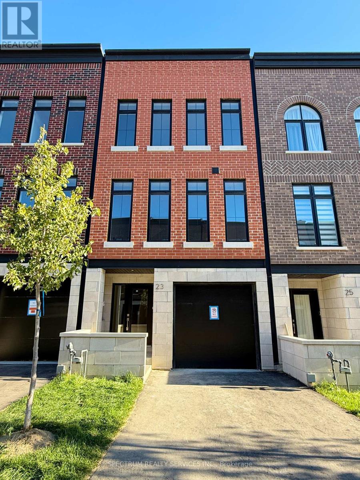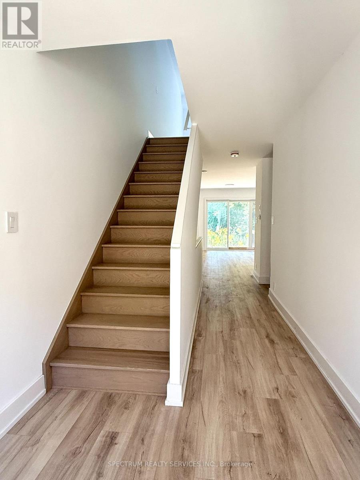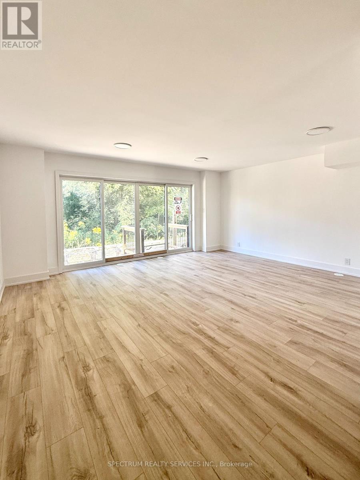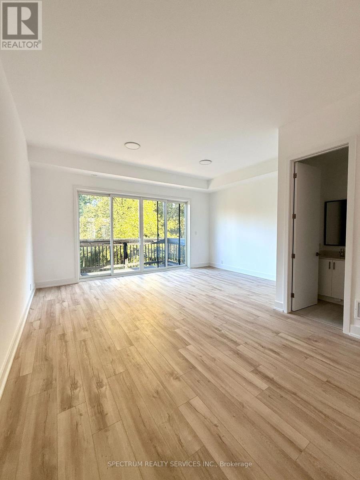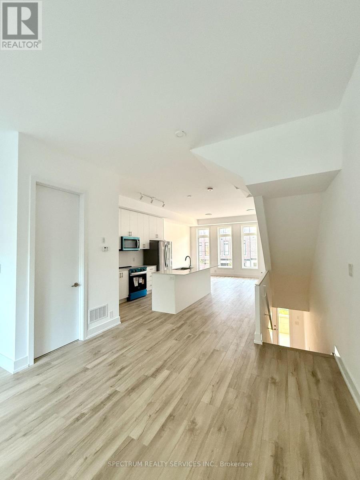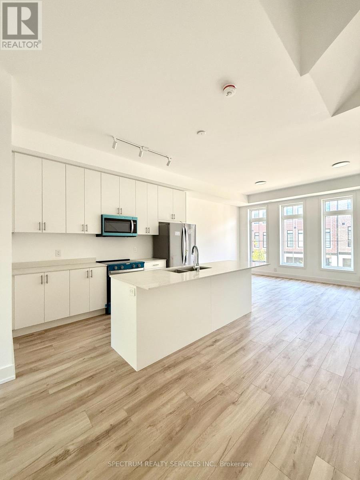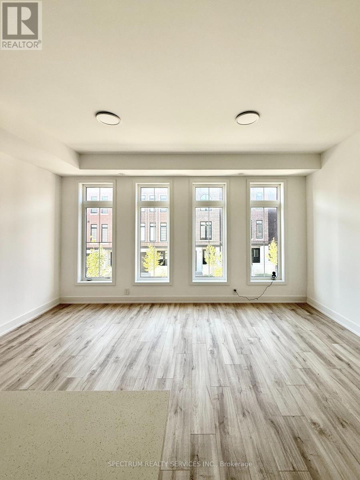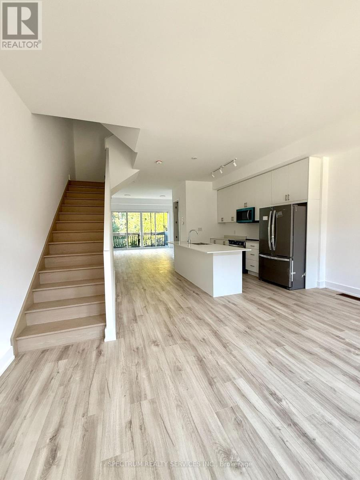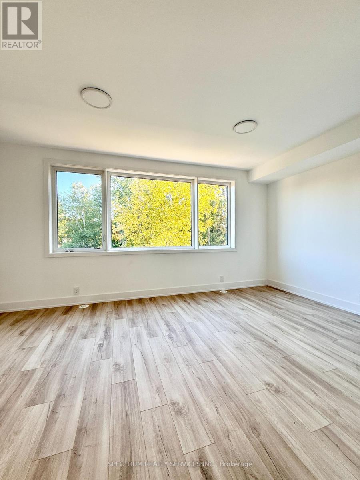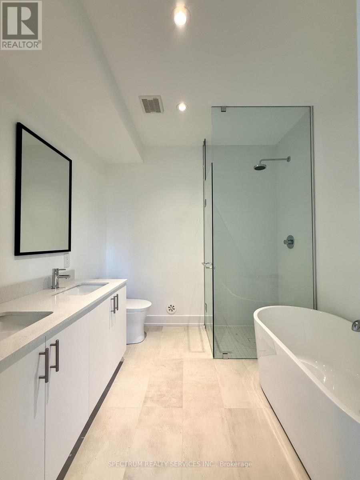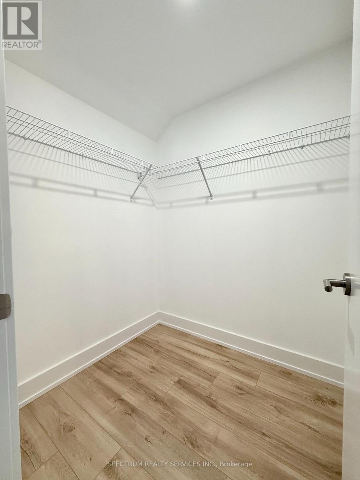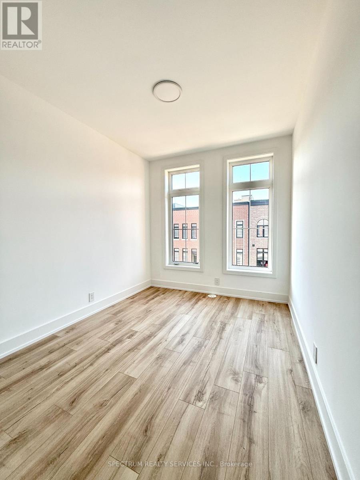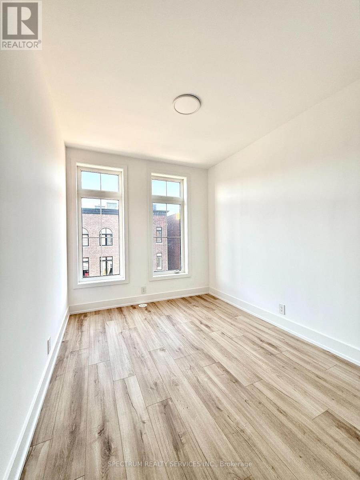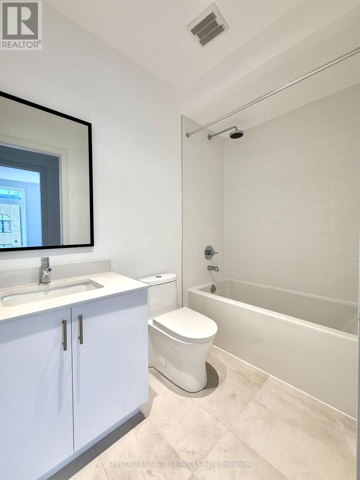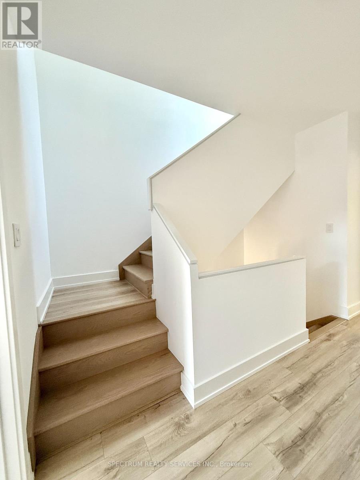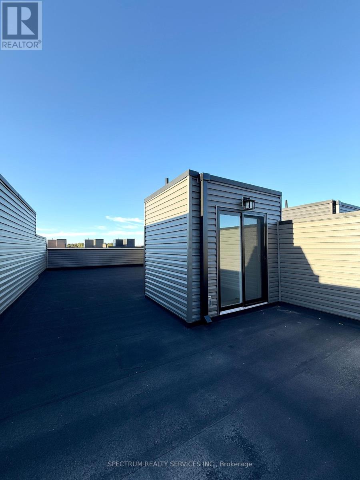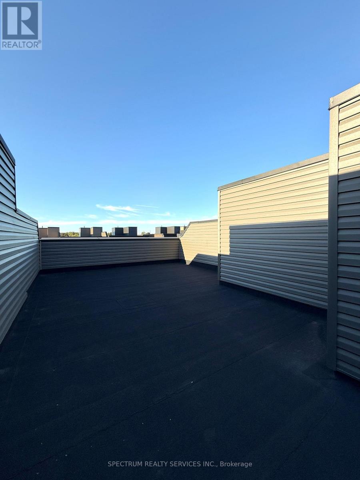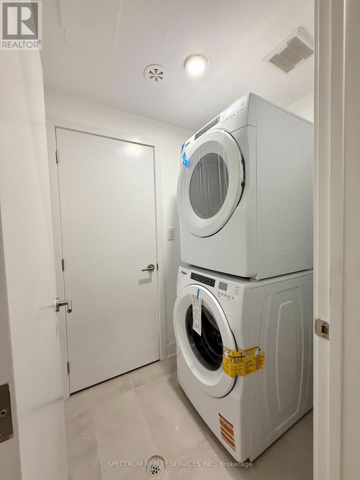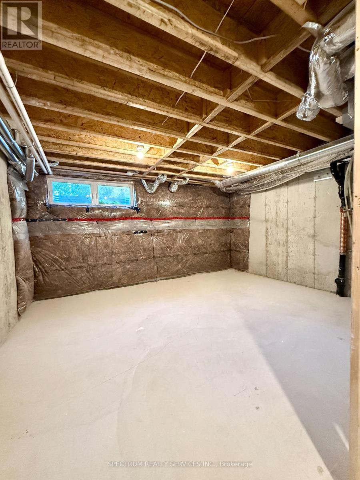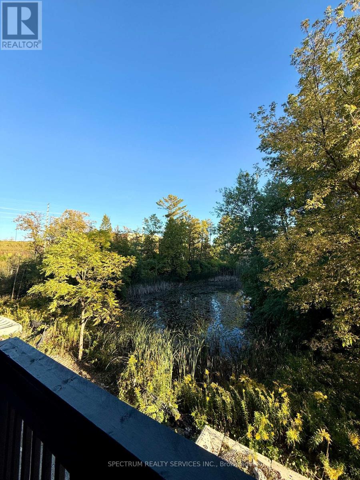23 Chestnut Court Aurora, Ontario L4G 4A4
$3,950 Monthly
Discover this stunning BRAND-NEW, SPACIOUS 3 bed/4bath Townhouse located in one of Aurora's most desirable communities - Perfect for families seeking space, functionality and modern convenience. Offering 2,215 sq ft of living space. NO CARPET. Generous SMOOTH ceiling heights -10 feet on the main, 9 feet on the upper level, and 8.6 feet in the basement - enhance the home's airy and luxurious atmosphere. The Sleek, Modern Open-Concept Kitchen is equipped with premium BRAND NEW Stainless Steele Appliances, stunning center island, double undermount sink, and elegant quarts countertops - perfect for both entertaining and everyday living. The primary bedroom features a spa-inspired ensuite, complete with a frameless glass shower and freestanding tub-a luxurious retreat at the end of the day. A Rare Highlight is the 627 sq ft rooftop terrace, offering endless possibilities for entertaining, relaxing, or enjoying the outdoors with family and friends. Ideally located just 2 minutes from Highway 404, this home is surrounded by parks, scenic trails, and green spaces. Enjoy close proximity to two Major shopping Plazas, Aurora GO Station, Magna Golf Club, Stronach Aurora Recreation Complex, COSTCO, T&T Supermarket, Walmart, the library, Church, and even the York Regional Police. (id:24801)
Property Details
| MLS® Number | N12422272 |
| Property Type | Single Family |
| Community Name | Rural Aurora |
| Amenities Near By | Park, Public Transit, Schools |
| Features | Wooded Area, Carpet Free |
| Parking Space Total | 2 |
Building
| Bathroom Total | 4 |
| Bedrooms Above Ground | 3 |
| Bedrooms Total | 3 |
| Age | New Building |
| Basement Development | Unfinished |
| Basement Type | N/a (unfinished) |
| Construction Style Attachment | Attached |
| Cooling Type | Central Air Conditioning |
| Exterior Finish | Brick |
| Flooring Type | Laminate |
| Foundation Type | Concrete |
| Half Bath Total | 2 |
| Heating Fuel | Natural Gas |
| Heating Type | Forced Air |
| Stories Total | 3 |
| Size Interior | 2,000 - 2,500 Ft2 |
| Type | Row / Townhouse |
| Utility Water | Municipal Water |
Parking
| Attached Garage | |
| Garage |
Land
| Acreage | No |
| Land Amenities | Park, Public Transit, Schools |
| Sewer | Sanitary Sewer |
Rooms
| Level | Type | Length | Width | Dimensions |
|---|---|---|---|---|
| Second Level | Living Room | 5.36 m | 3.66 m | 5.36 m x 3.66 m |
| Second Level | Kitchen | 4.14 m | 3.73 m | 4.14 m x 3.73 m |
| Second Level | Dining Room | 5.36 m | 3.56 m | 5.36 m x 3.56 m |
| Third Level | Primary Bedroom | 5.36 m | 3.35 m | 5.36 m x 3.35 m |
| Third Level | Bedroom 2 | 2.61 m | 3.18 m | 2.61 m x 3.18 m |
| Third Level | Bedroom 3 | 2.61 m | 3.18 m | 2.61 m x 3.18 m |
| Ground Level | Family Room | 5.36 m | 2.59 m | 5.36 m x 2.59 m |
https://www.realtor.ca/real-estate/28903064/23-chestnut-court-aurora-rural-aurora
Contact Us
Contact us for more information
Manizha Khudogueva
Salesperson
8400 Jane St., Unit 9
Concord, Ontario L4K 4L8
(416) 736-6500
(416) 736-9766
www.spectrumrealtyservices.com/
Melissa Britanik
Salesperson
8400 Jane St., Unit 9
Concord, Ontario L4K 4L8
(416) 736-6500
(416) 736-9766
www.spectrumrealtyservices.com/


