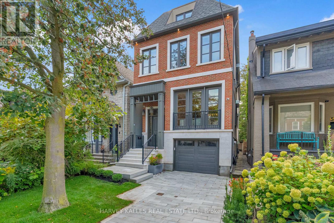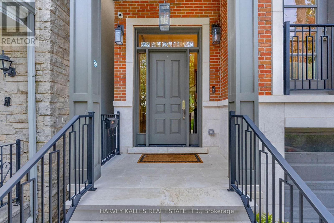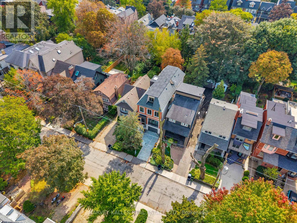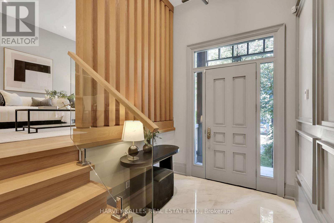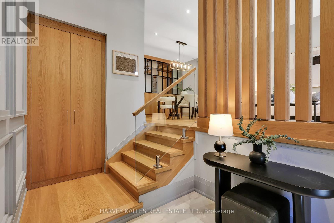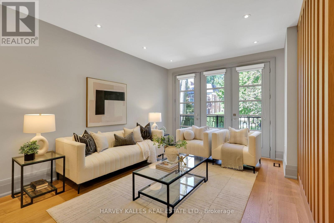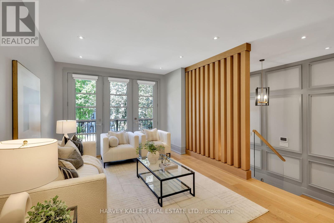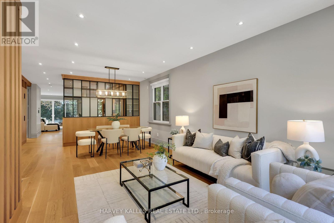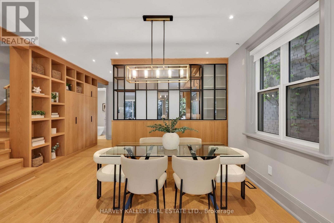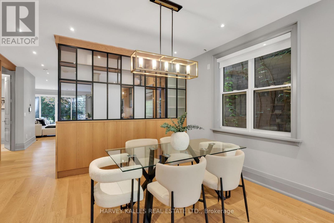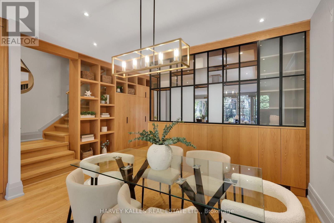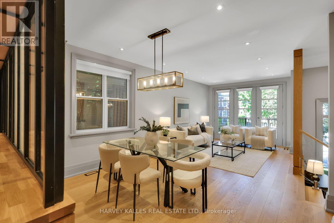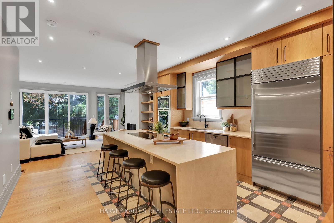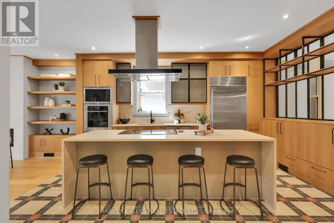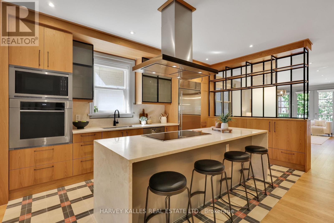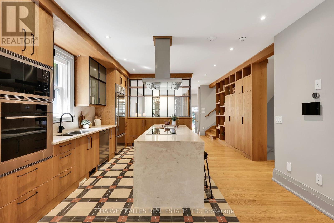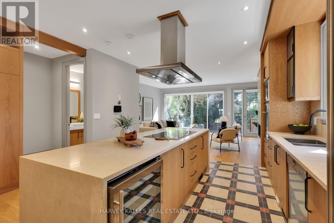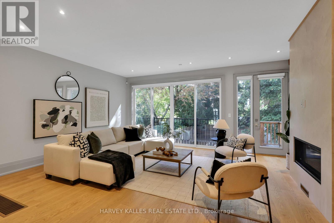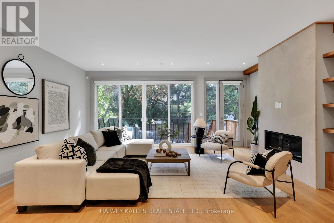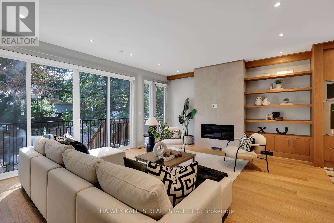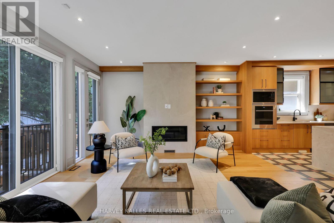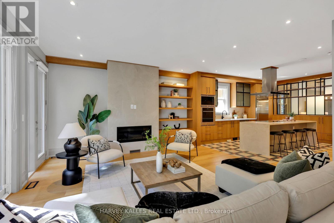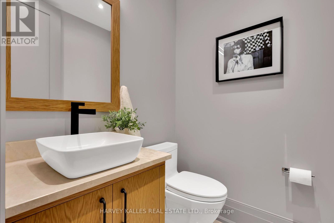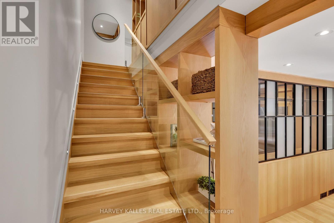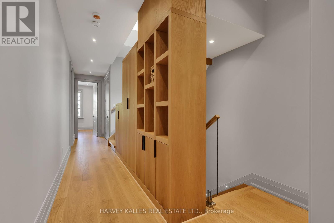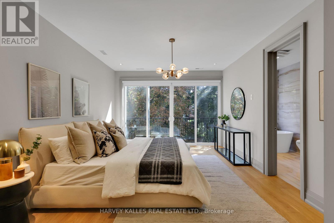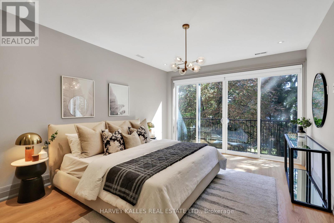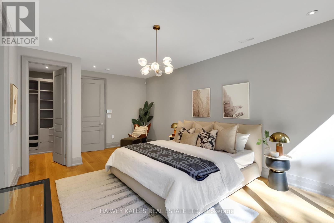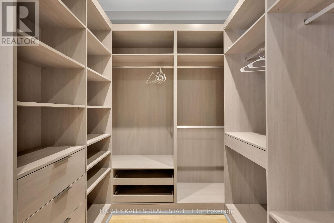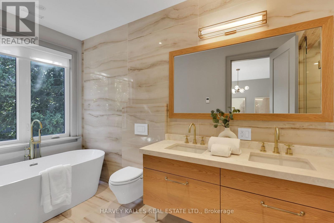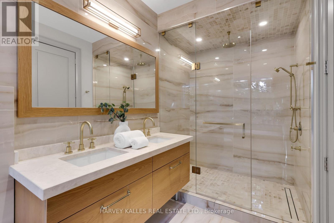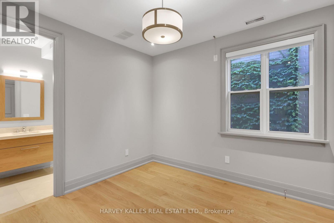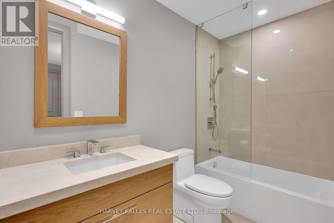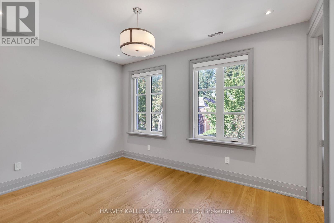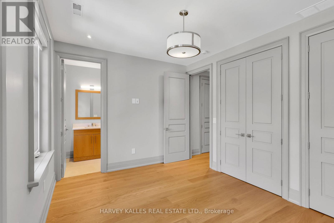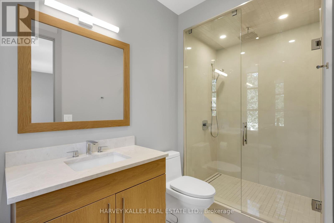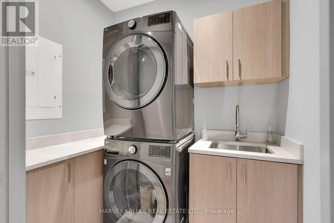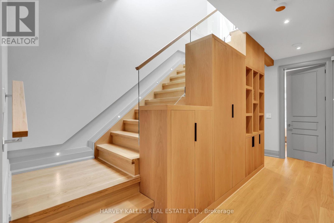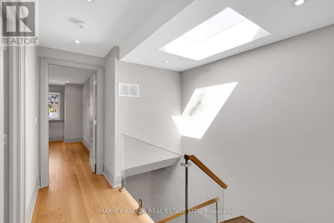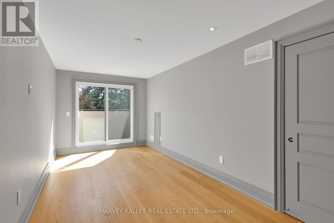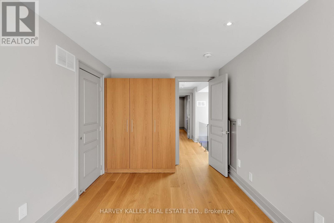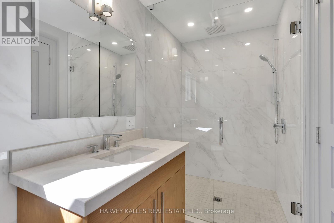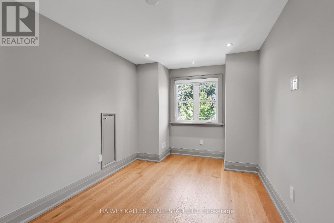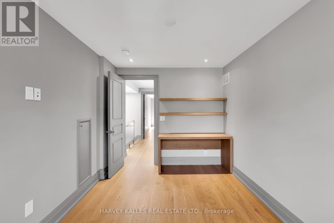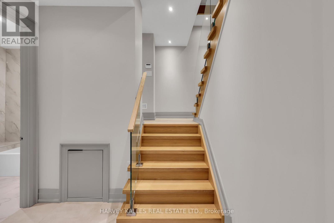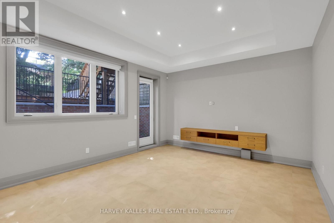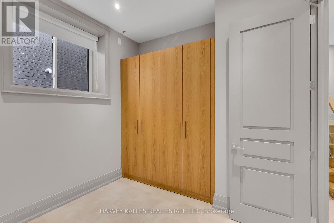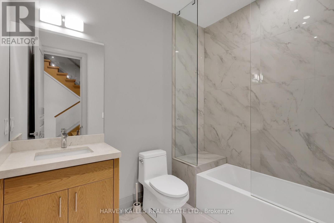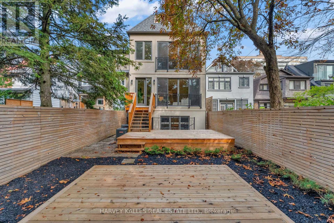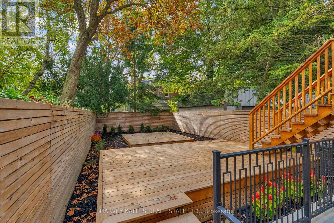51 Gormley Avenue Toronto, Ontario M4V 1Y9
$4,295,000
Exquisite Executive Residence In The Heart Of Deer Park! This Exceptional Home Showcases The Utmost In Luxury Finishes With Hardwood Flooring Throughout Every Level. The Main Floor Welcomes You With Expansive Living And Dining Areas Seamlessly Flowing Into A Spectacular Custom Kitchen By Magnia, Complete With A Spacious Island, Integrated Appliances, And An Open Connection To A Generous Family Room Leading To A Two-Tier Deck And Landscaped Yard. The Second Floor Offers A Primary Retreat Complete With A Spa-Inspired Ensuite, Double Doors Opening To A Juliette Balcony Overlooking The Backyard, And A Spacious Walk-In Closet, Along With Additional Bedrooms Each With Their Own Ensuite. The Third Floor Offers A Versatile Layout With An Extra Bedroom And A Home Office Or Additional Bedroom To Suit Your Needs. The Lower Level Boasts Radiant Heated Floors Throughout And Includes A Nanny Suite, A Bright Recreation Room With A Built-In Entertainment Unit, And A Walkout To The Backyard. Ideally Located Near Transit, Parks, Fine Dining and Shops, And Top-Rated Schools, This Remarkable Home Is A Rare Offering In One Of Torontos Most Coveted Neighbourhoods. (id:24801)
Open House
This property has open houses!
2:00 pm
Ends at:4:00 pm
2:00 pm
Ends at:4:00 pm
Property Details
| MLS® Number | C12422410 |
| Property Type | Single Family |
| Neigbourhood | Toronto—St. Paul's |
| Community Name | Yonge-St. Clair |
| Amenities Near By | Park, Place Of Worship, Schools, Public Transit |
| Community Features | Community Centre |
| Features | Lighting, Carpet Free, Sump Pump |
| Parking Space Total | 3 |
| Structure | Deck |
Building
| Bathroom Total | 6 |
| Bedrooms Above Ground | 5 |
| Bedrooms Below Ground | 1 |
| Bedrooms Total | 6 |
| Appliances | Central Vacuum, Cooktop, Dishwasher, Dryer, Freezer, Microwave, Oven, Washer, Window Coverings, Refrigerator |
| Basement Development | Finished |
| Basement Features | Walk Out |
| Basement Type | N/a (finished) |
| Construction Style Attachment | Detached |
| Cooling Type | Central Air Conditioning |
| Exterior Finish | Brick |
| Fireplace Present | Yes |
| Flooring Type | Hardwood, Porcelain Tile |
| Foundation Type | Unknown |
| Half Bath Total | 1 |
| Heating Fuel | Natural Gas |
| Heating Type | Forced Air |
| Stories Total | 3 |
| Size Interior | 2,500 - 3,000 Ft2 |
| Type | House |
| Utility Water | Municipal Water |
Parking
| Garage |
Land
| Acreage | No |
| Fence Type | Fenced Yard |
| Land Amenities | Park, Place Of Worship, Schools, Public Transit |
| Landscape Features | Lawn Sprinkler, Landscaped |
| Sewer | Sanitary Sewer |
| Size Depth | 122 Ft |
| Size Frontage | 25 Ft |
| Size Irregular | 25 X 122 Ft |
| Size Total Text | 25 X 122 Ft |
Rooms
| Level | Type | Length | Width | Dimensions |
|---|---|---|---|---|
| Second Level | Primary Bedroom | 3.82 m | 5.82 m | 3.82 m x 5.82 m |
| Second Level | Bedroom 2 | 3.03 m | 3.47 m | 3.03 m x 3.47 m |
| Second Level | Bedroom 3 | 4.23 m | 3.32 m | 4.23 m x 3.32 m |
| Second Level | Laundry Room | 1.36 m | 1.76 m | 1.36 m x 1.76 m |
| Third Level | Bedroom 4 | 2.91 m | 5.82 m | 2.91 m x 5.82 m |
| Third Level | Bedroom 5 | 2.89 m | 4.8 m | 2.89 m x 4.8 m |
| Lower Level | Recreational, Games Room | 5.01 m | 4.57 m | 5.01 m x 4.57 m |
| Lower Level | Bedroom | 2.91 m | 2.67 m | 2.91 m x 2.67 m |
| Main Level | Living Room | 3.47 m | 4.47 m | 3.47 m x 4.47 m |
| Main Level | Dining Room | 4.1 m | 2.98 m | 4.1 m x 2.98 m |
| Main Level | Kitchen | 5.64 m | 5.05 m | 5.64 m x 5.05 m |
| Main Level | Family Room | 5.64 m | 4.45 m | 5.64 m x 4.45 m |
Utilities
| Cable | Available |
| Electricity | Available |
| Sewer | Available |
https://www.realtor.ca/real-estate/28903374/51-gormley-avenue-toronto-yonge-st-clair-yonge-st-clair
Contact Us
Contact us for more information
Adam David Weiner
Salesperson
(416) 545-9151
www.adamweiner.ca/
facebook.com/adamweinerrealestate
2145 Avenue Road
Toronto, Ontario M5M 4B2
(416) 441-2888
www.harveykalles.com/
Karen Debra Gurland
Broker
(416) 999-8837
www.karengurland.com/
2145 Avenue Road
Toronto, Ontario M5M 4B2
(416) 441-2888
www.harveykalles.com/


