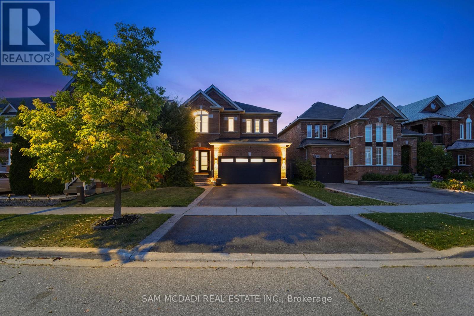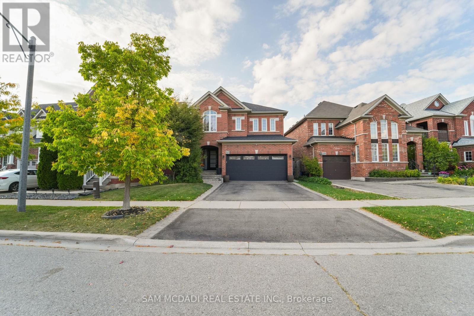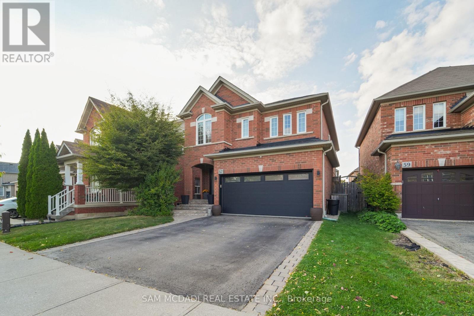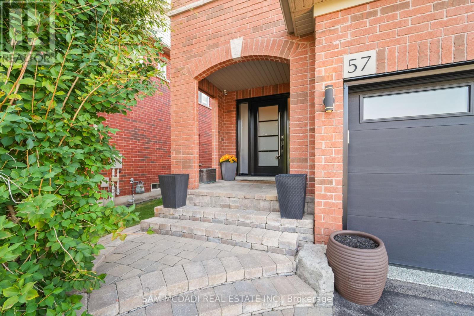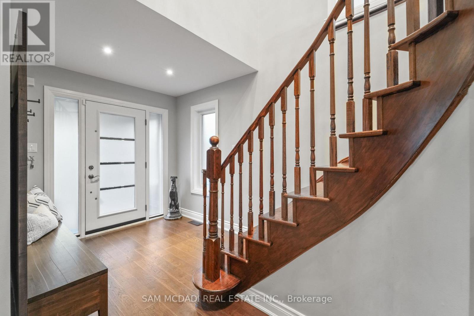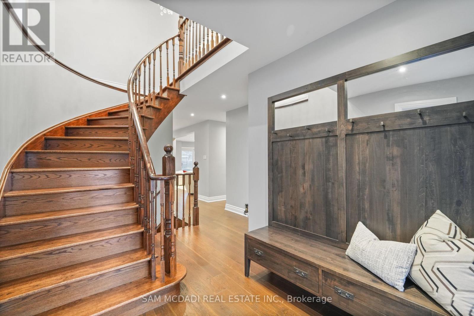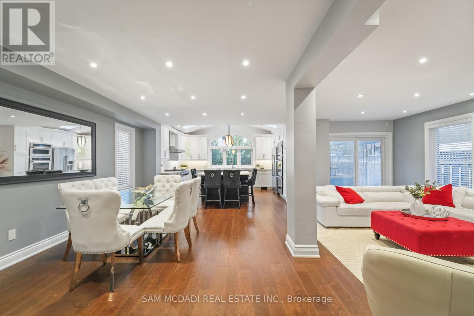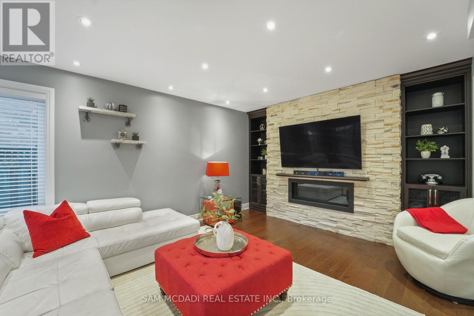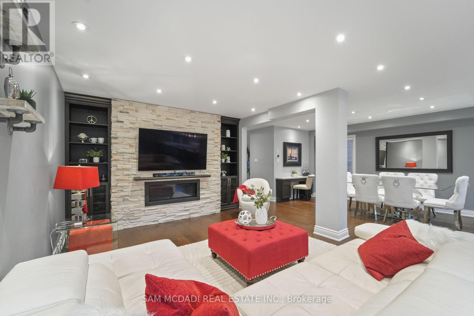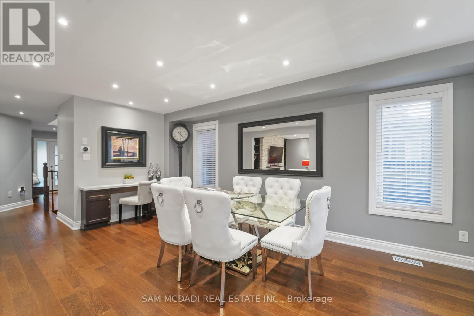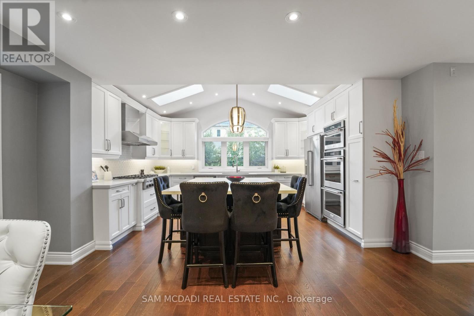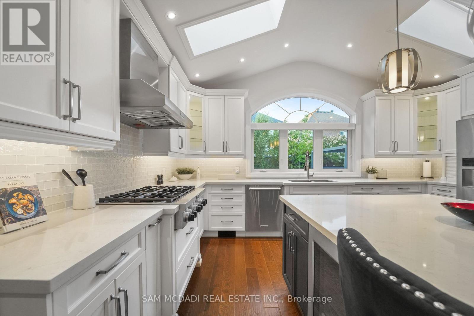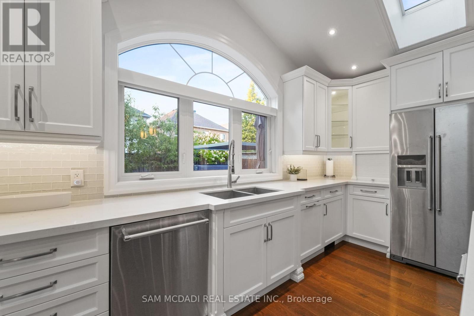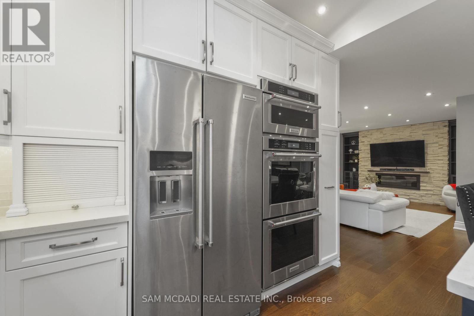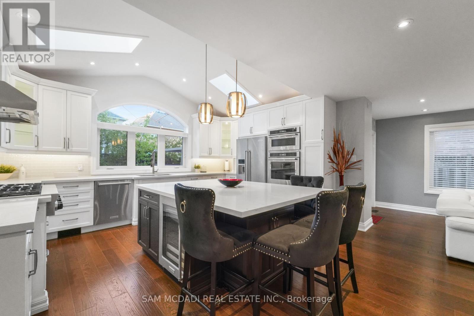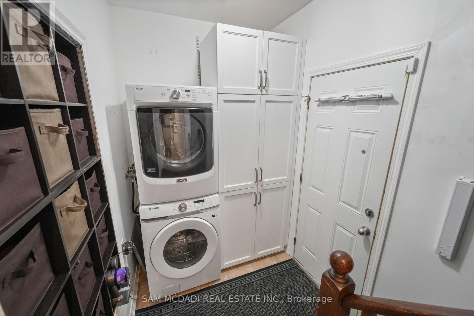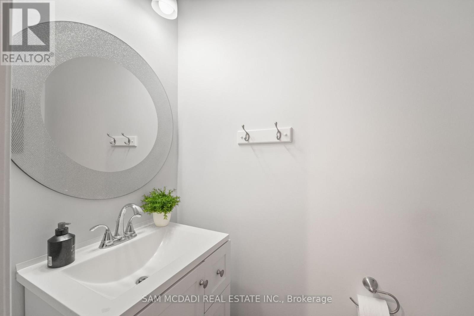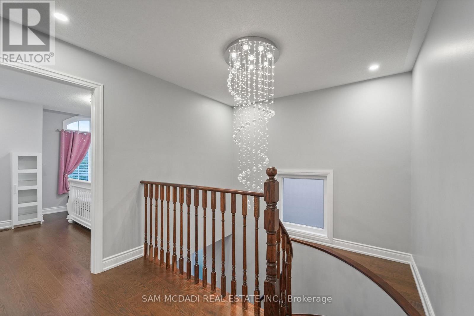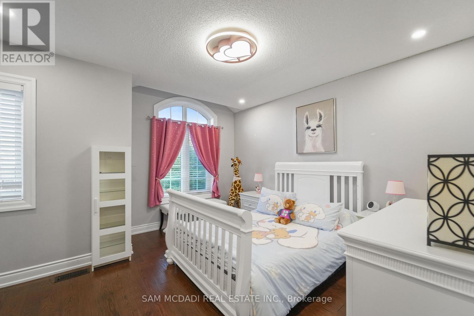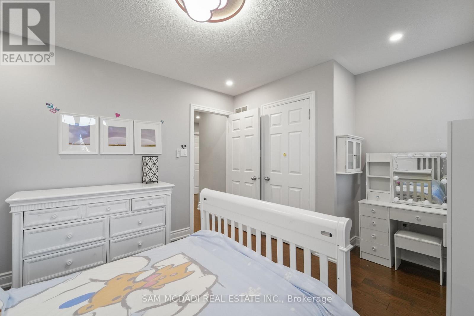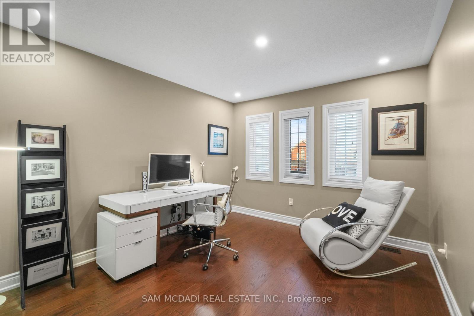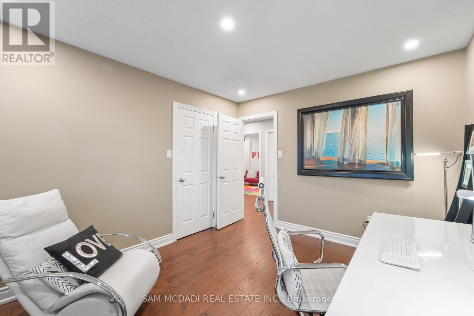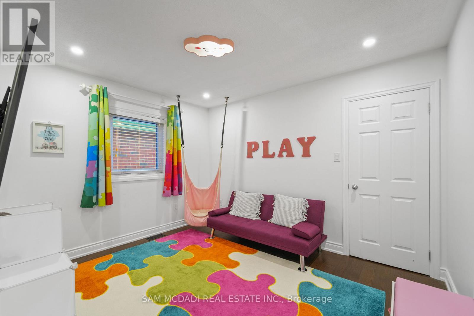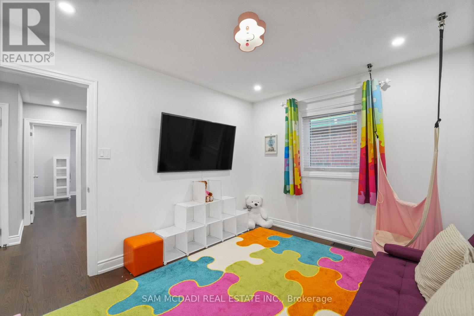57 Milfoil Street Halton Hills, Ontario L7G 6M6
$1,298,000
Welcome to 57 Milfoil Street, a meticulously maintained four-bedroom, 2-bath home in Georgetown South. Spanning approximately 2,200 sq ft above grade with an additional 900 sq ft of fully finished lower level, this residence blends contemporary style with practical design. Chic baseboards, doors and pot-lights flow throughout, while gleaming hardwood graces the main floor. Entertain effortlessly in the gourmet kitchen, featuring a top-end built-in oven, center island, upgraded cabinetry, granite countertops and undermount double sinks. The adjacent family room and dining area offer ideal spots for casual mornings or formal dinners, and a main-level powder room adds convenience for guests. Upstairs, the generous primary suite boasts a four-piece ensuite and walk-in closet, alongside three additional bedrooms and a full bath. Every space is thoughtfully laid out for both comfort and flexibility. The lower level is fully finished and ready for your personal touch. An expansive 9 m 7 m recreation room provides ample room for a home gym, media center or play area and durable laminate flooring ensures easy upkeep. Modern comforts include a two-car garage and integrated security-camera system. Outside, a fenced backyard oasis invites al fresco gatherings with its pergola, hot tub and patio. Perfectly positioned minutes from parks, top-ranked schools and shopping and a short drive to the Georgetown GO station57 Milfoil Street offers turnkey living in one of Halton Hills most desirable neighbourhoods. (id:24801)
Property Details
| MLS® Number | W12422456 |
| Property Type | Single Family |
| Community Name | Georgetown |
| Amenities Near By | Park, Place Of Worship, Public Transit, Schools |
| Equipment Type | Water Heater |
| Features | Flat Site, Lighting, Paved Yard, Carpet Free, Gazebo |
| Parking Space Total | 4 |
| Rental Equipment Type | Water Heater |
| Structure | Patio(s) |
Building
| Bathroom Total | 3 |
| Bedrooms Above Ground | 4 |
| Bedrooms Total | 4 |
| Amenities | Fireplace(s) |
| Appliances | Hot Tub, Oven - Built-in, Range, Dishwasher, Dryer, Freezer, Oven, Alarm System, Washer, Window Coverings, Refrigerator |
| Basement Development | Finished |
| Basement Type | Full (finished) |
| Construction Style Attachment | Detached |
| Cooling Type | Central Air Conditioning |
| Exterior Finish | Brick |
| Fire Protection | Controlled Entry, Smoke Detectors |
| Fireplace Present | Yes |
| Fireplace Total | 1 |
| Flooring Type | Hardwood, Laminate |
| Foundation Type | Poured Concrete |
| Half Bath Total | 1 |
| Heating Fuel | Natural Gas |
| Heating Type | Forced Air |
| Stories Total | 2 |
| Size Interior | 2,000 - 2,500 Ft2 |
| Type | House |
| Utility Water | Municipal Water |
Parking
| Garage |
Land
| Acreage | No |
| Land Amenities | Park, Place Of Worship, Public Transit, Schools |
| Sewer | Sanitary Sewer |
| Size Depth | 110 Ft ,10 In |
| Size Frontage | 43 Ft |
| Size Irregular | 43 X 110.9 Ft |
| Size Total Text | 43 X 110.9 Ft |
Rooms
| Level | Type | Length | Width | Dimensions |
|---|---|---|---|---|
| Second Level | Primary Bedroom | 6.83 m | 3.67 m | 6.83 m x 3.67 m |
| Second Level | Bedroom 2 | 3.05 m | 3.65 m | 3.05 m x 3.65 m |
| Second Level | Bedroom 3 | 3.86 m | 4.13 m | 3.86 m x 4.13 m |
| Second Level | Bedroom 4 | 3.68 m | 3.21 m | 3.68 m x 3.21 m |
| Basement | Recreational, Games Room | 9.01 m | 7.11 m | 9.01 m x 7.11 m |
| Main Level | Kitchen | 3.71 m | 5.11 m | 3.71 m x 5.11 m |
| Main Level | Dining Room | 5.57 m | 3.54 m | 5.57 m x 3.54 m |
| Main Level | Living Room | 6.28 m | 3.89 m | 6.28 m x 3.89 m |
Utilities
| Cable | Installed |
| Electricity | Installed |
| Sewer | Installed |
https://www.realtor.ca/real-estate/28903460/57-milfoil-street-halton-hills-georgetown-georgetown
Contact Us
Contact us for more information
Sam Allan Mcdadi
Salesperson
www.mcdadi.com/
www.facebook.com/SamMcdadi
twitter.com/mcdadi
www.linkedin.com/in/sammcdadi/
110 - 5805 Whittle Rd
Mississauga, Ontario L4Z 2J1
(905) 502-1500
(905) 502-1501
www.mcdadi.com


