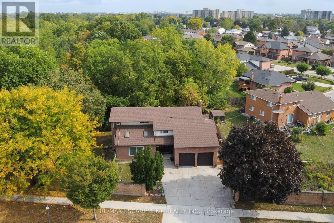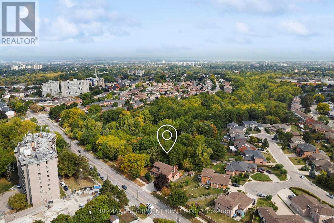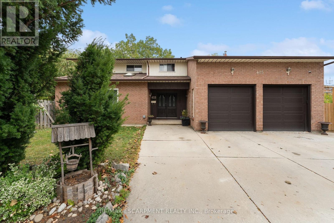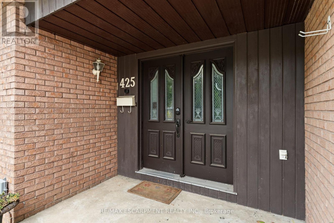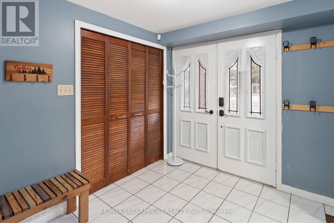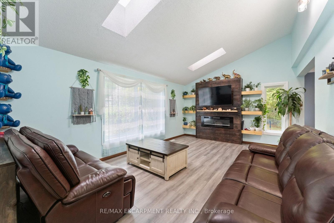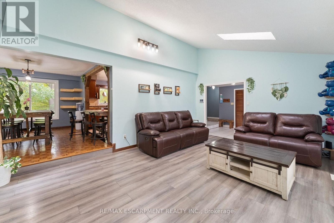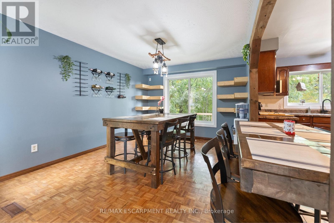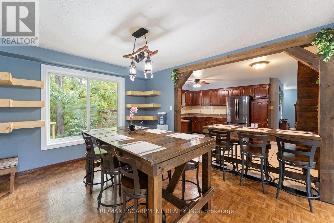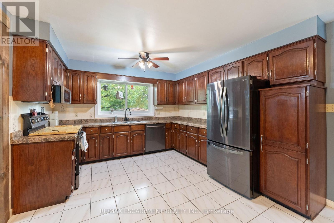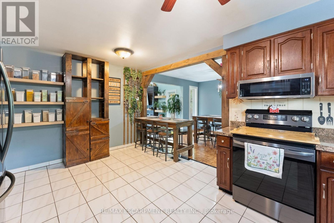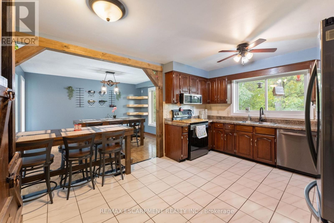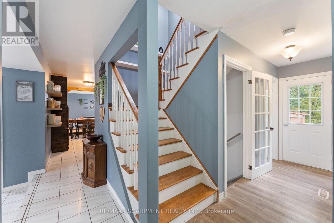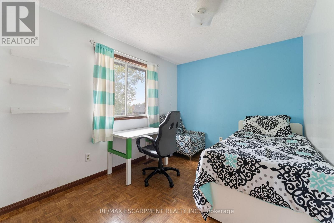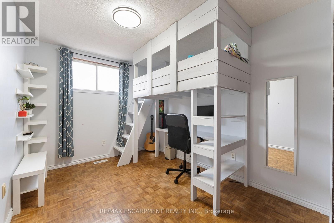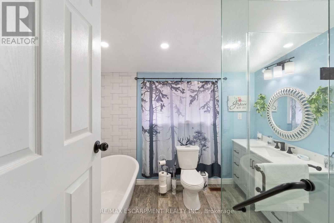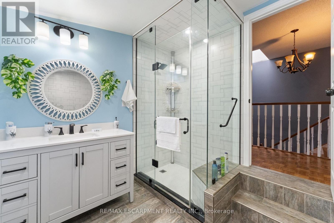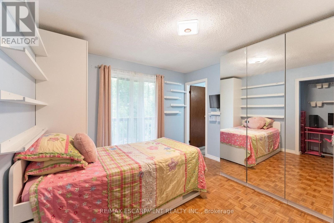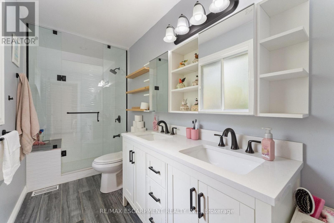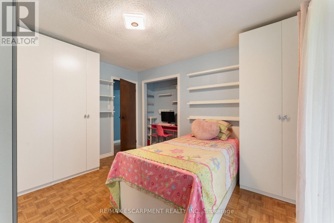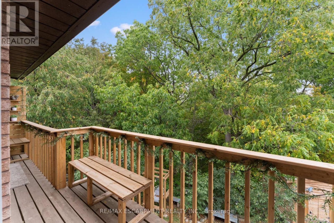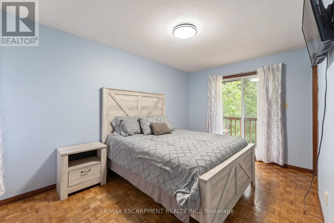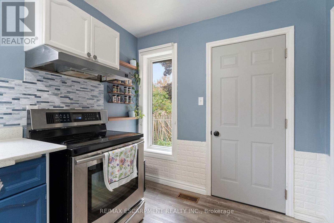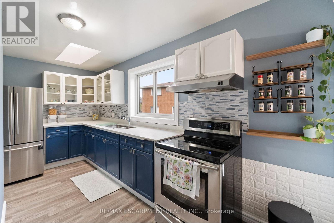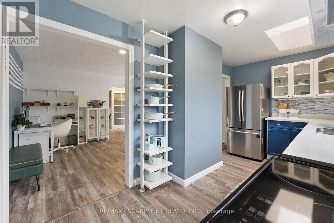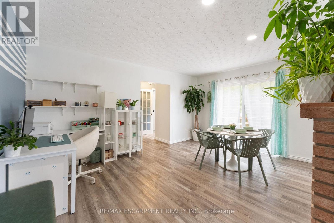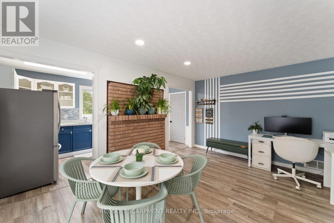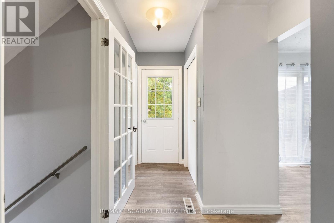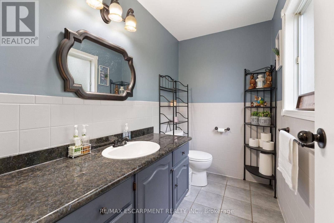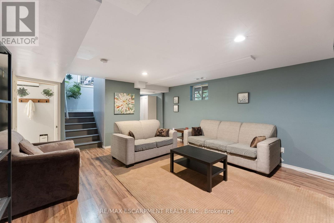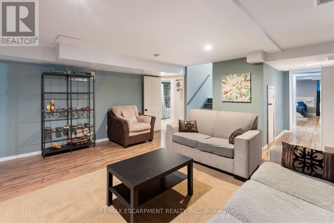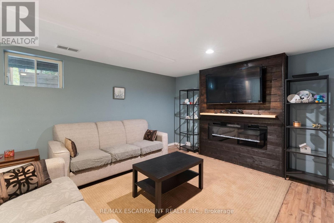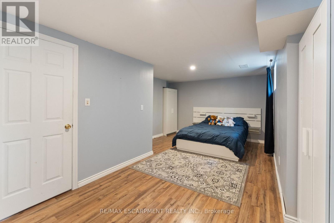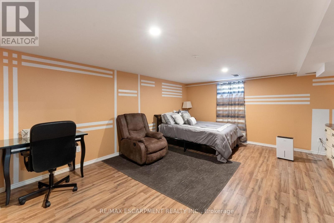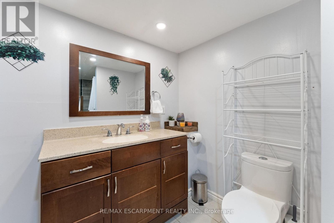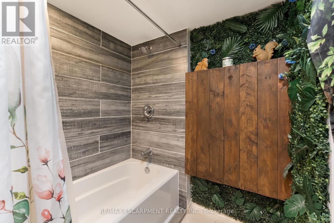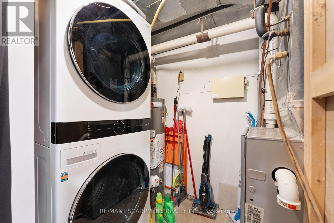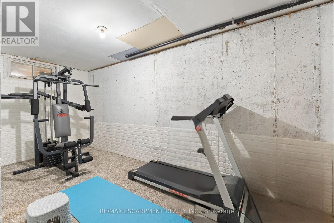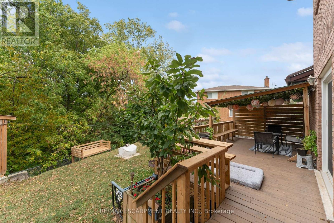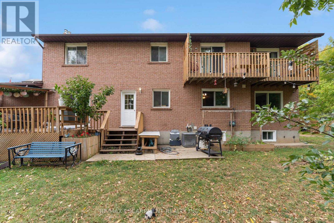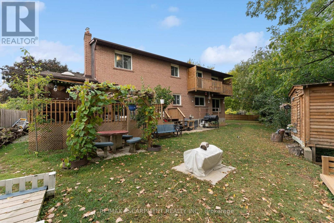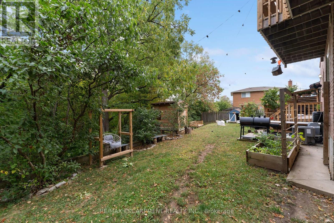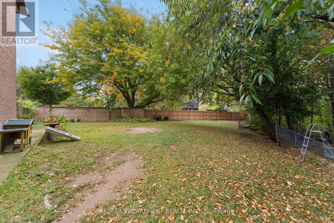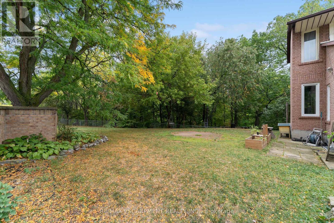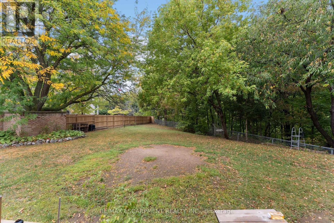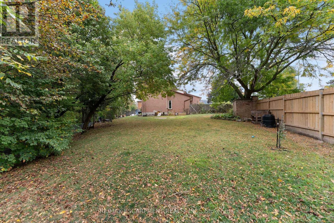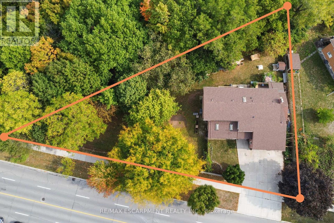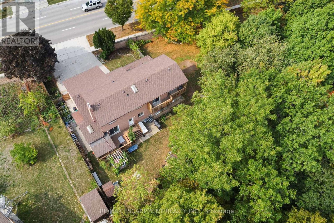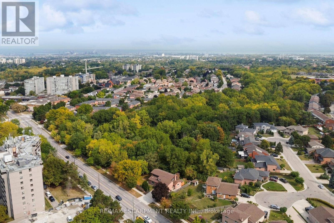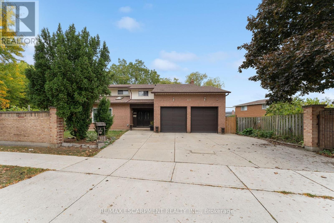425 Greenhill Avenue Hamilton, Ontario L8K 6P5
$849,999
A rare mix of space, flexibility, and natural beauty. Featuring 6 bedrooms, 3.5 bathrooms, and 2 main floor kitchens, this home is well suited for extended family or in-law potential. Skylights bring in abundant light, while the layout provides plenty of room to adapt to your needs. The ravine lot is the highlight, with a huge backyard backing onto green space where deer and foxes are often seen. Multiple decks make it easy to relax outdoors, and the tree house adds a playful touch. Set in a family-friendly neighbourhood close to schools, parks, and transit, this home offers privacy without giving up convenience. (id:24801)
Property Details
| MLS® Number | X12422401 |
| Property Type | Single Family |
| Community Name | Vincent |
| Amenities Near By | Golf Nearby, Park, Place Of Worship |
| Equipment Type | Water Heater |
| Features | Backs On Greenbelt, Flat Site, Conservation/green Belt |
| Parking Space Total | 4 |
| Rental Equipment Type | Water Heater |
| Structure | Deck |
Building
| Bathroom Total | 4 |
| Bedrooms Above Ground | 4 |
| Bedrooms Below Ground | 2 |
| Bedrooms Total | 6 |
| Age | 31 To 50 Years |
| Amenities | Fireplace(s) |
| Appliances | Garage Door Opener Remote(s), Water Heater, Dishwasher, Dryer, Freezer, Garage Door Opener, Hood Fan, Two Stoves, Washer, Window Coverings, Two Refrigerators |
| Basement Development | Finished |
| Basement Type | Full (finished) |
| Construction Style Attachment | Detached |
| Cooling Type | Central Air Conditioning |
| Exterior Finish | Aluminum Siding, Brick Facing |
| Fireplace Present | Yes |
| Fireplace Total | 1 |
| Foundation Type | Poured Concrete |
| Half Bath Total | 1 |
| Heating Fuel | Natural Gas |
| Heating Type | Forced Air |
| Stories Total | 2 |
| Size Interior | 2,000 - 2,500 Ft2 |
| Type | House |
| Utility Water | Municipal Water |
Parking
| Attached Garage | |
| Garage | |
| Inside Entry |
Land
| Acreage | No |
| Fence Type | Fenced Yard |
| Land Amenities | Golf Nearby, Park, Place Of Worship |
| Sewer | Sanitary Sewer |
| Size Depth | 128 Ft ,10 In |
| Size Frontage | 195 Ft ,4 In |
| Size Irregular | 195.4 X 128.9 Ft |
| Size Total Text | 195.4 X 128.9 Ft |
| Zoning Description | B-1 |
Rooms
| Level | Type | Length | Width | Dimensions |
|---|---|---|---|---|
| Second Level | Bedroom | 4.3 m | 2.7 m | 4.3 m x 2.7 m |
| Second Level | Bathroom | 3.8 m | 1.3 m | 3.8 m x 1.3 m |
| Second Level | Bathroom | 3 m | 2.7 m | 3 m x 2.7 m |
| Second Level | Bedroom | 3.8 m | 3.6 m | 3.8 m x 3.6 m |
| Second Level | Bedroom | 3.2 m | 4.2 m | 3.2 m x 4.2 m |
| Second Level | Bedroom | 4.3 m | 2.7 m | 4.3 m x 2.7 m |
| Basement | Bedroom | 5.4 m | 4.1 m | 5.4 m x 4.1 m |
| Basement | Bedroom | 5.7 m | 4.4 m | 5.7 m x 4.4 m |
| Basement | Bathroom | 3.1 m | 3.2 m | 3.1 m x 3.2 m |
| Basement | Recreational, Games Room | 5.2 m | 4.5 m | 5.2 m x 4.5 m |
| Basement | Exercise Room | 2.8 m | 4.5 m | 2.8 m x 4.5 m |
| Main Level | Kitchen | 2.3 m | 4.8 m | 2.3 m x 4.8 m |
| Main Level | Living Room | 3.5 m | 4.8 m | 3.5 m x 4.8 m |
| Main Level | Dining Room | 3.4 m | 4.3 m | 3.4 m x 4.3 m |
| Main Level | Kitchen | 3.6 m | 4.8 m | 3.6 m x 4.8 m |
| Main Level | Living Room | 6.1 m | 4 m | 6.1 m x 4 m |
| Main Level | Bathroom | 2.6 m | 1.4 m | 2.6 m x 1.4 m |
https://www.realtor.ca/real-estate/28903477/425-greenhill-avenue-hamilton-vincent-vincent
Contact Us
Contact us for more information
Tyson Wells Brandow
Salesperson
325 Winterberry Drive #4b
Hamilton, Ontario L8J 0B6
(905) 573-1188
(905) 573-1189
Tanya Dinicolantonio
Salesperson
325 Winterberry Drive #4b
Hamilton, Ontario L8J 0B6
(905) 573-1188
(905) 573-1189


