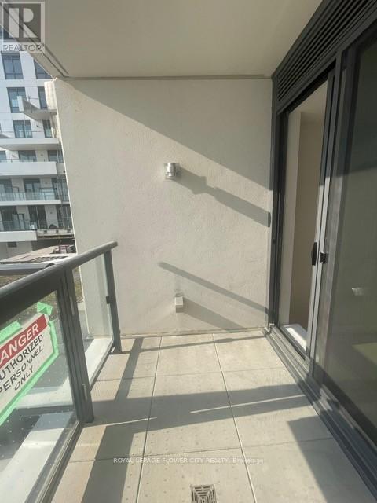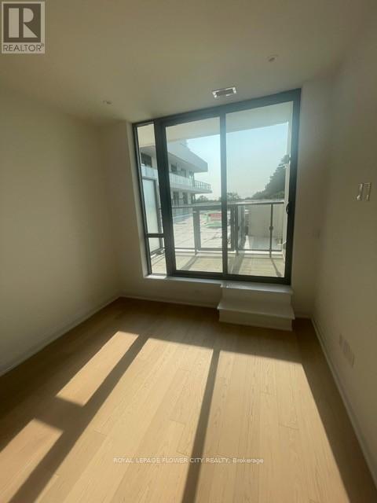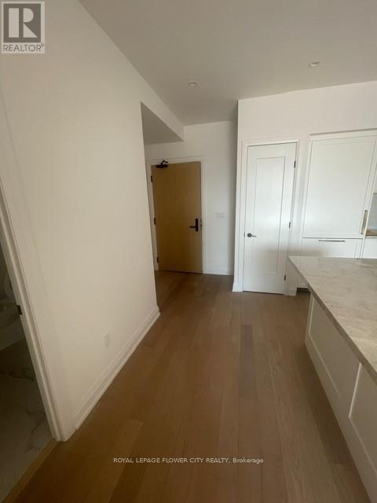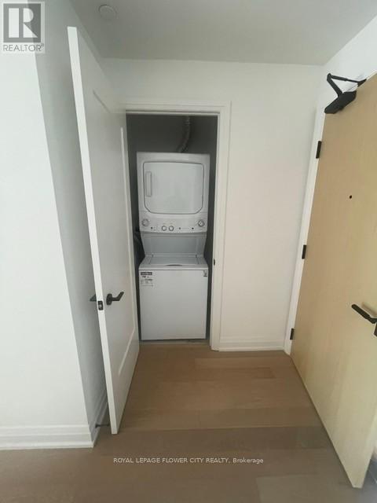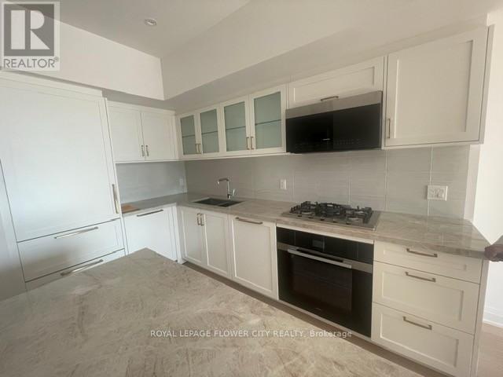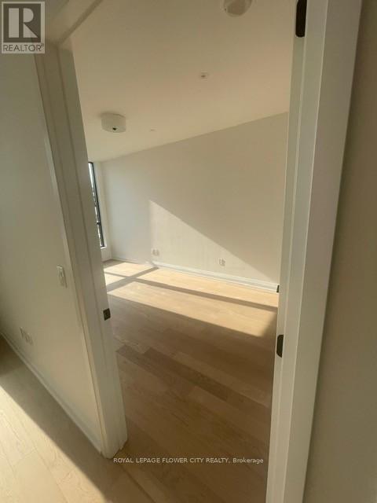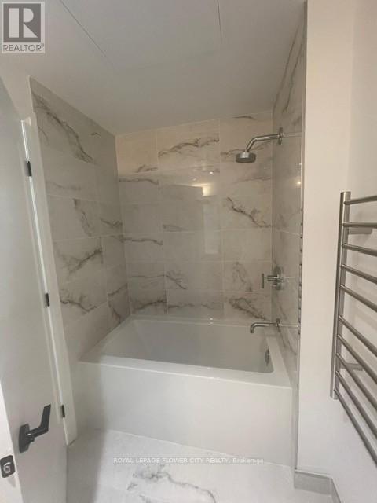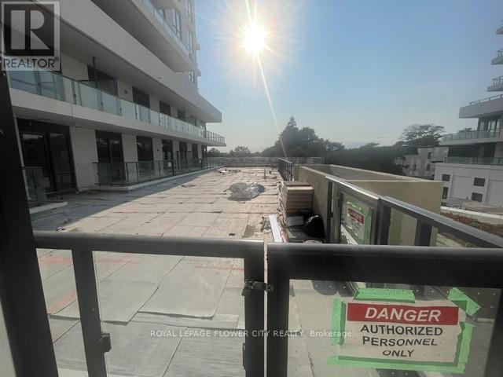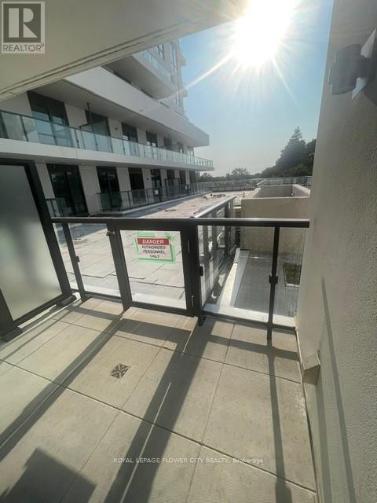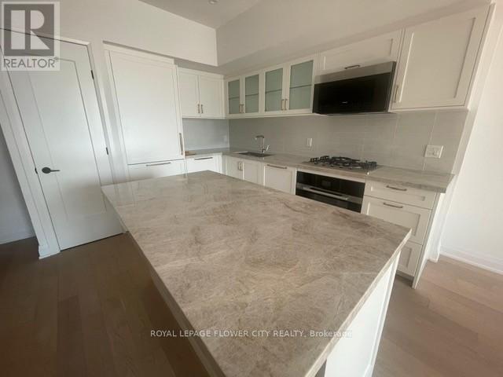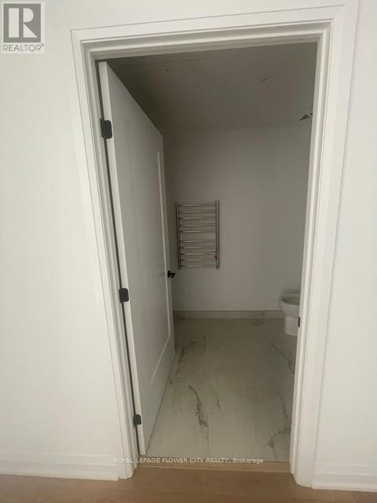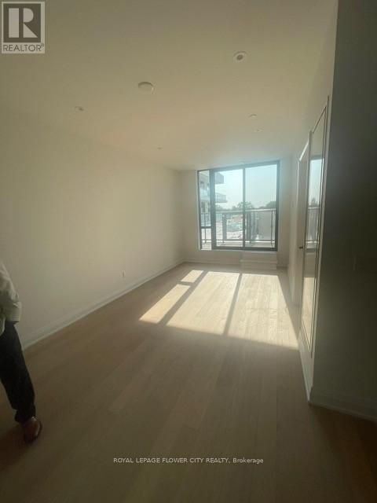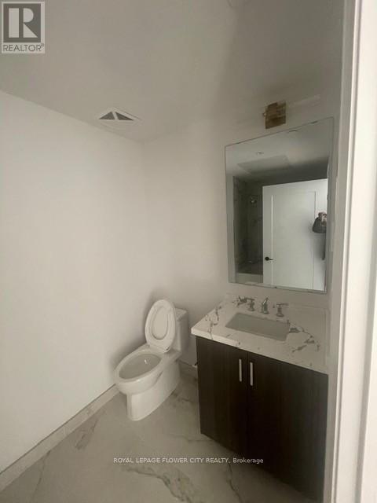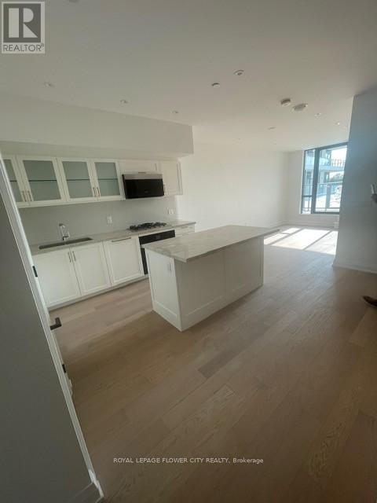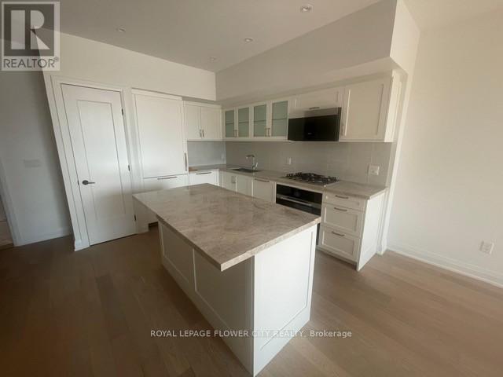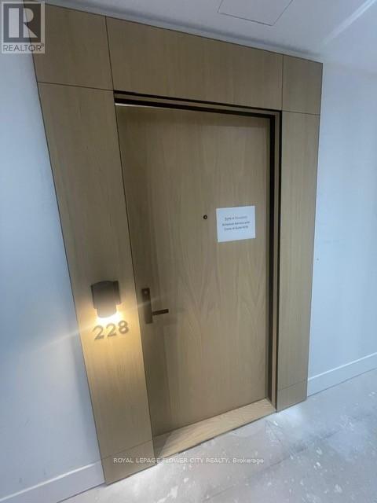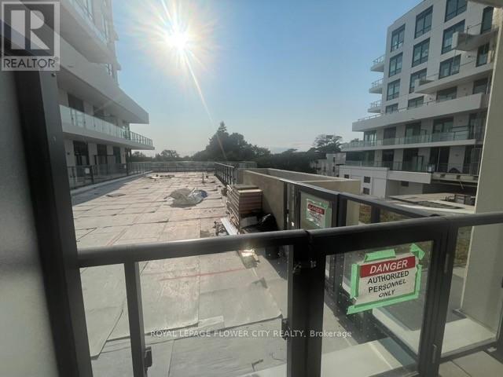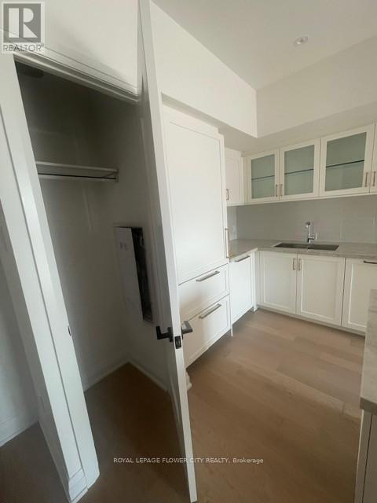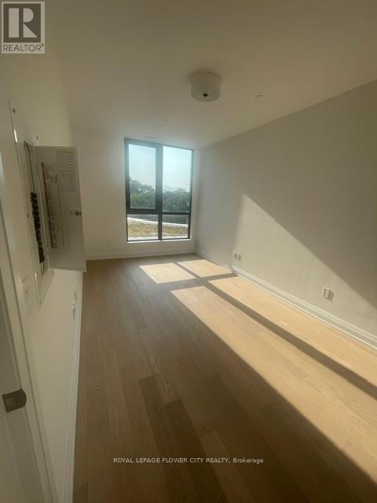228 - 505 Glencairn Avenue Toronto, Ontario M6B 0B2
$2,800 Monthly
Welcome to refined luxury at Glenhill Residences a boutique nine-storey development by Lanterra, exquisitely designed by IBI Group with interiors by award-winning Studio Munge. This stunning 1-bedroom, 1-bathroom condominium offers a bright, open concept layout combining living, dining, and kitchen spaces with high ceilings and expansive windows that flood the suite with natural light. The kitchen features premium finishes, including stainless steel appliances and designer cabinetry, seamlessly integrated for both style and function. Enjoy the convenience of in-unit laundry, plus elegant hardwood or high-performance laminate flooring throughout. Residents will appreciate access to upscale amenities, landscaped grounds, cascading balconies, dual elevator banks, and a prime location at Bathurst & Glencairn with excellent transit, shops, parks, and dining moments away. Dont miss the opportunity to lease a suite that blends sophisticated design with modern urban living. (id:24801)
Property Details
| MLS® Number | C12422691 |
| Property Type | Single Family |
| Community Name | Englemount-Lawrence |
| Amenities Near By | Park, Place Of Worship, Public Transit |
| Community Features | Pets Not Allowed |
| Features | Elevator, Balcony, Carpet Free |
| Parking Space Total | 1 |
| Pool Type | Indoor Pool |
Building
| Bathroom Total | 1 |
| Bedrooms Above Ground | 1 |
| Bedrooms Total | 1 |
| Age | New Building |
| Amenities | Security/concierge, Exercise Centre, Party Room |
| Cooling Type | Central Air Conditioning |
| Exterior Finish | Brick Facing, Concrete |
| Foundation Type | Concrete, Block |
| Heating Fuel | Natural Gas |
| Heating Type | Forced Air |
| Size Interior | 700 - 799 Ft2 |
| Type | Apartment |
Parking
| No Garage |
Land
| Acreage | No |
| Land Amenities | Park, Place Of Worship, Public Transit |
Rooms
| Level | Type | Length | Width | Dimensions |
|---|---|---|---|---|
| Main Level | Foyer | 1.3 m | 1.2 m | 1.3 m x 1.2 m |
| Main Level | Living Room | 4.11 m | 3.13 m | 4.11 m x 3.13 m |
| Main Level | Kitchen | 2.4 m | 2.1 m | 2.4 m x 2.1 m |
| Main Level | Eating Area | 3.2 m | 2.8 m | 3.2 m x 2.8 m |
| Main Level | Bathroom | 1.8 m | 1.67 m | 1.8 m x 1.67 m |
Contact Us
Contact us for more information
Hibbat Rehman
Broker
www.hr-realty.ca/
30 Topflight Drive Unit 12
Mississauga, Ontario L5S 0A8
(905) 564-2100
(905) 564-3077


