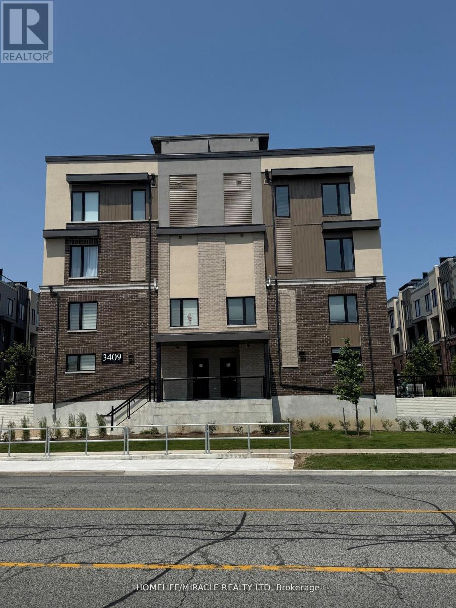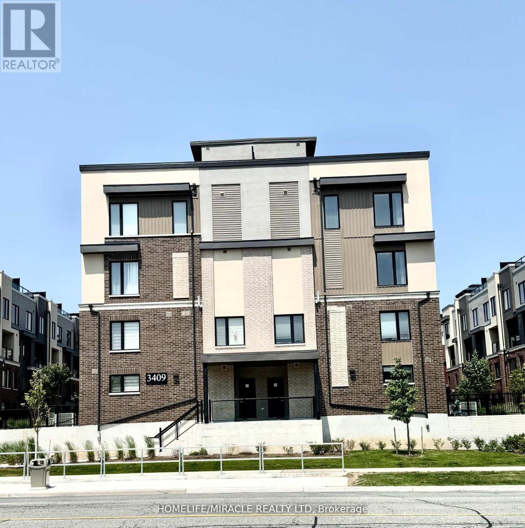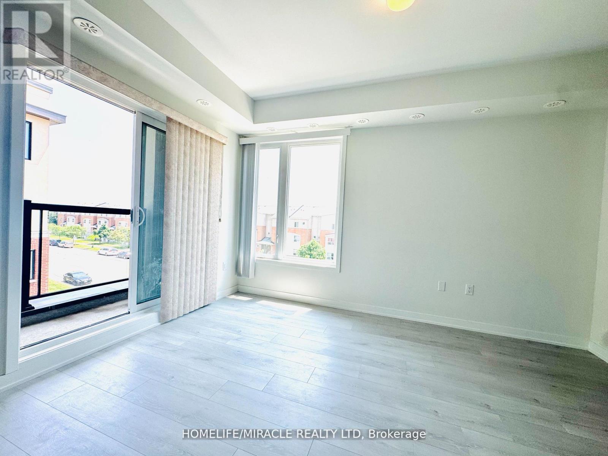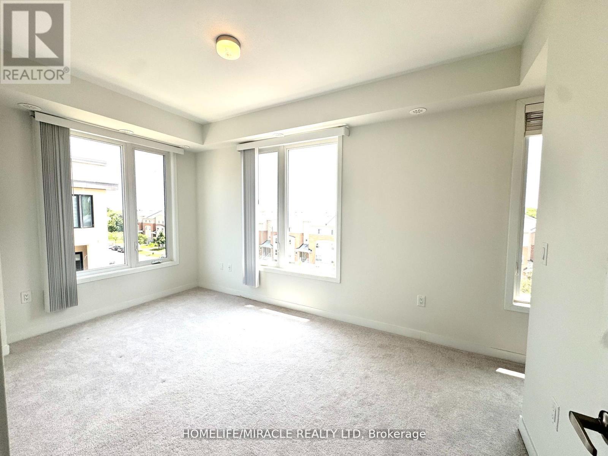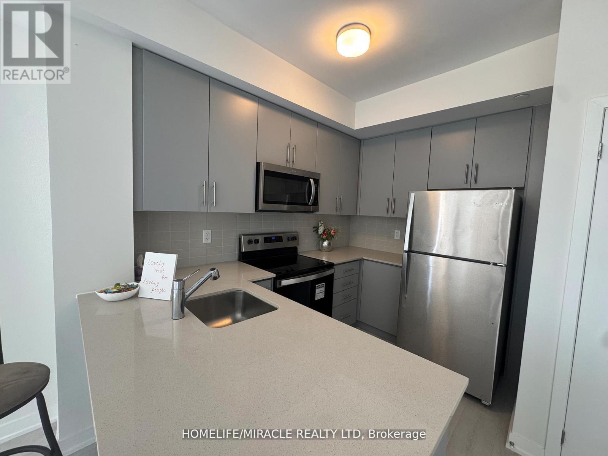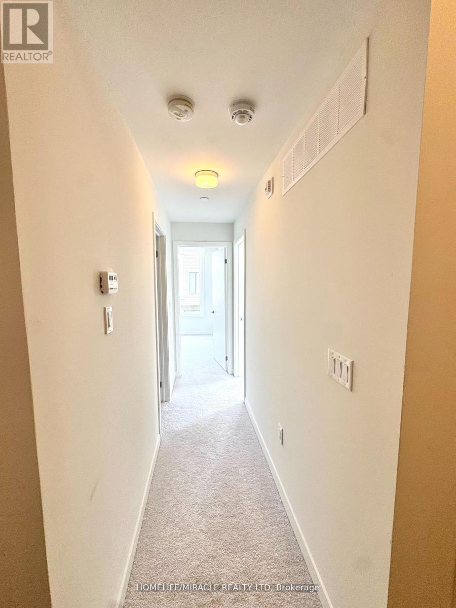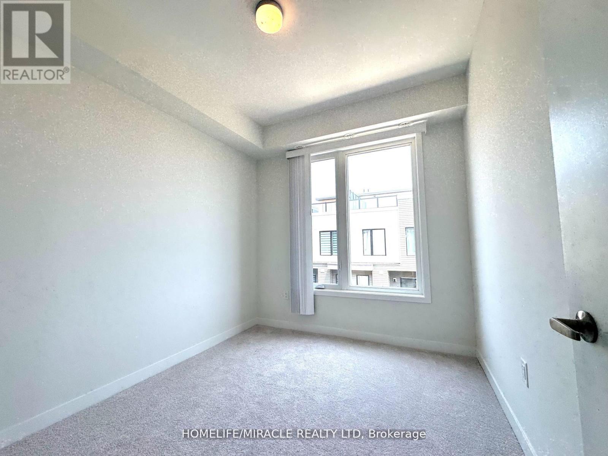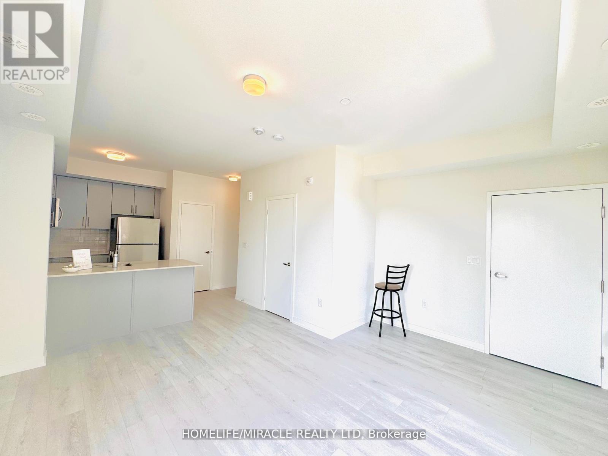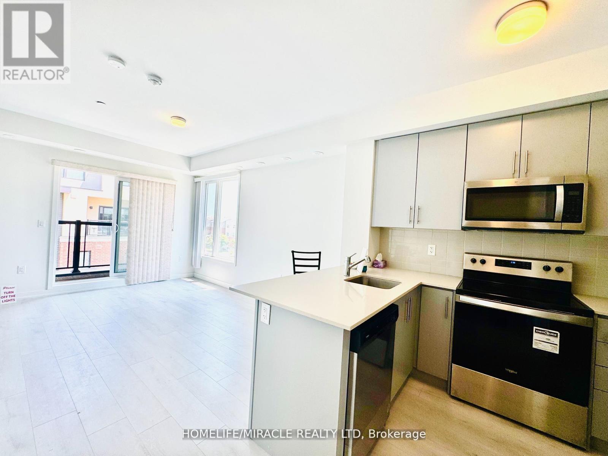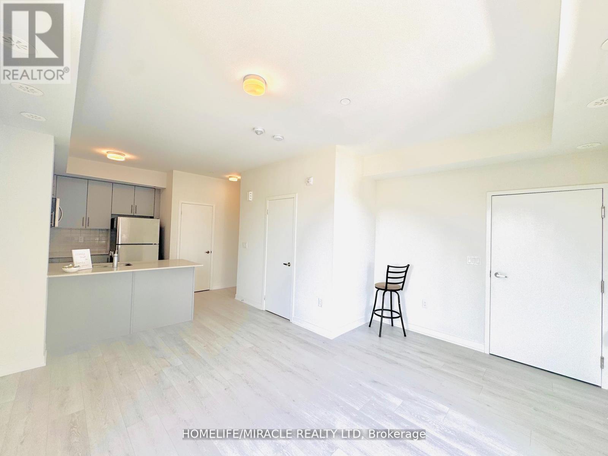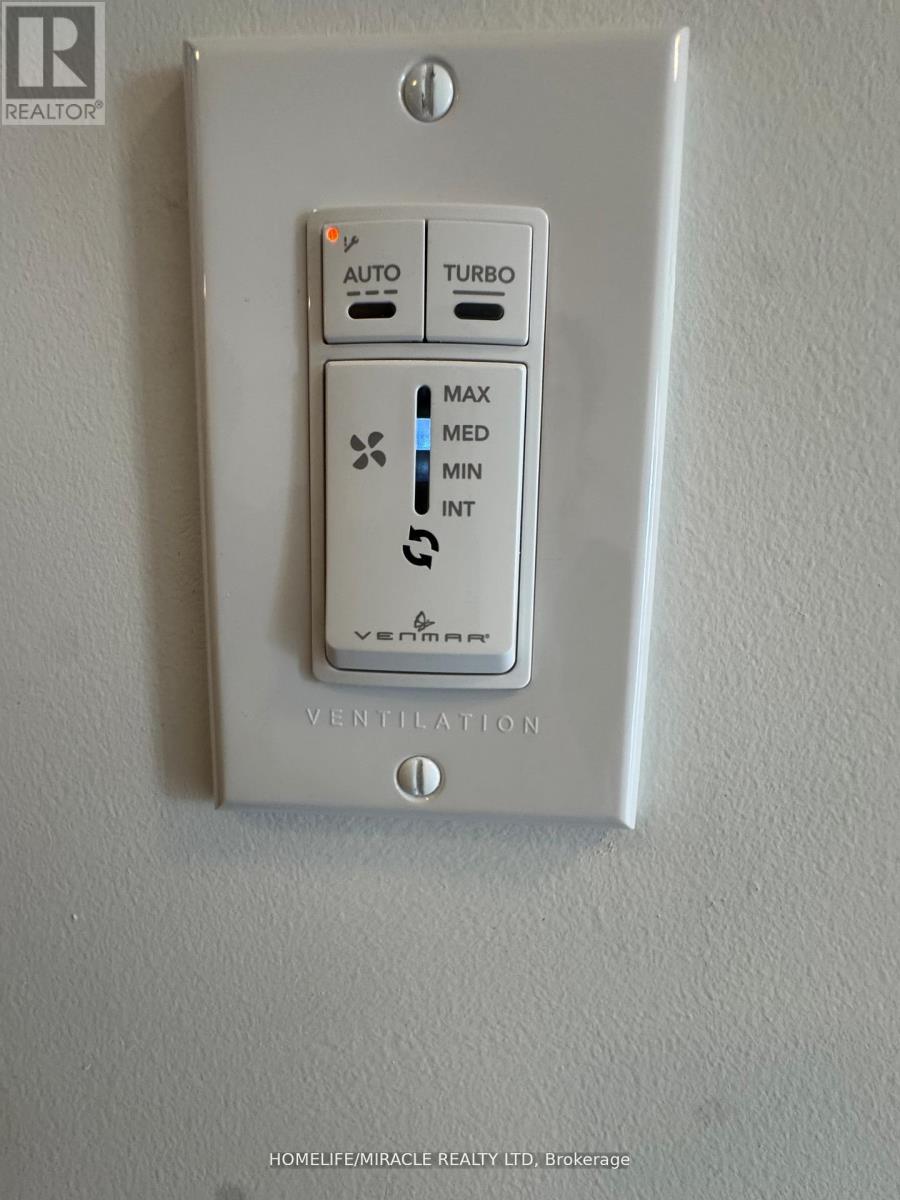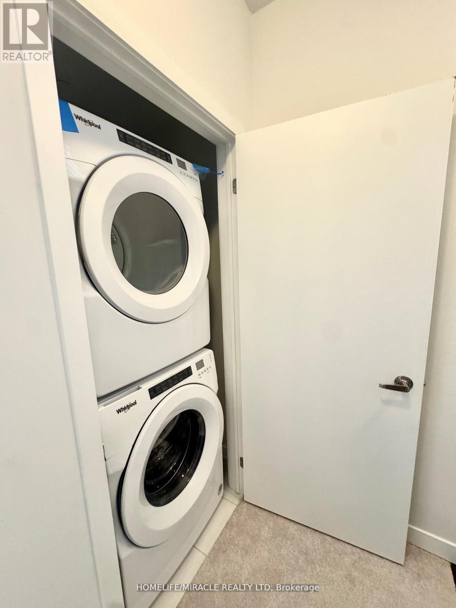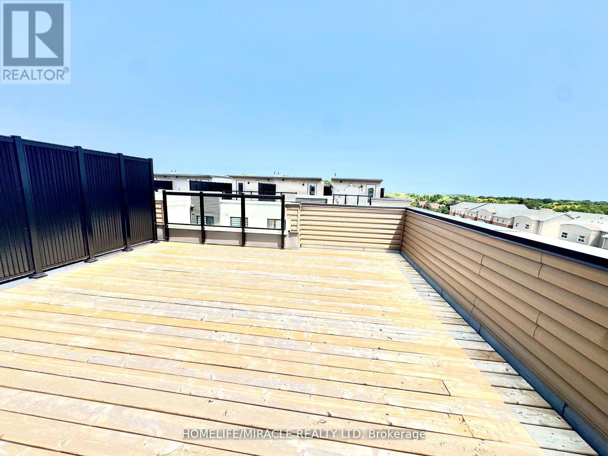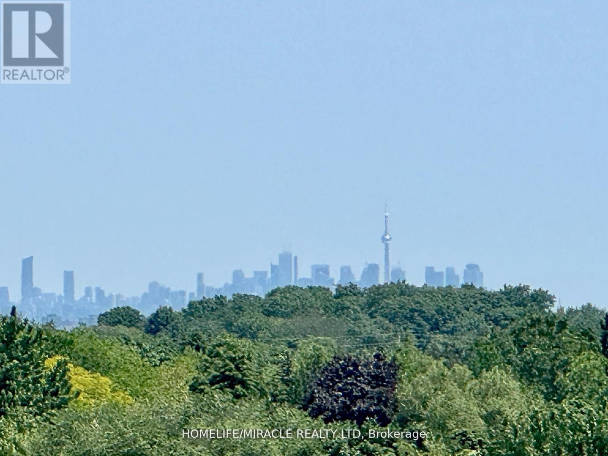36 - 3409 Ridgeway Drive Mississauga, Ontario L5L 0B9
$639,000Maintenance, Common Area Maintenance, Insurance, Parking
$392 Monthly
Maintenance, Common Area Maintenance, Insurance, Parking
$392 MonthlyWelcome to 3904 Ridgeway Drive, Mississauga - a beautifully designed 2-bedroom, 3-bathroom town house that perfectly combines modern comfort with convenience. Located in one of Mississauga's most sought-after communities, this home offers open-concept living, spacious bedrooms, and a stylish kitchen ideal for family meals or entertaining. The master suite features a private ensuite for your comfort, while the additional bedroom and bathrooms provide flexibility for families, professionals, or guests. Enjoy natural light throughout, a functional layout, and plenty of storage space. Situated minutes from Erin Mills Town Centre, top-rated schools, parks, restaurants, shopping, and major highways (401, 403, QEW), this home is ideal for commuters and families alike. Whether you're a first-time homebuyer, investor, or looking to upgrade, this Mississauga townhouse is a must-see. (id:24801)
Property Details
| MLS® Number | W12422661 |
| Property Type | Single Family |
| Community Name | Erin Mills |
| Community Features | Pet Restrictions |
| Features | In Suite Laundry |
| Parking Space Total | 1 |
Building
| Bathroom Total | 3 |
| Bedrooms Above Ground | 2 |
| Bedrooms Total | 2 |
| Age | 0 To 5 Years |
| Appliances | Water Heater |
| Cooling Type | Central Air Conditioning |
| Exterior Finish | Brick, Concrete |
| Flooring Type | Laminate, Ceramic, Carpeted |
| Half Bath Total | 1 |
| Heating Fuel | Natural Gas |
| Heating Type | Forced Air |
| Size Interior | 1,200 - 1,399 Ft2 |
| Type | Row / Townhouse |
Parking
| Underground | |
| Garage |
Land
| Acreage | No |
Rooms
| Level | Type | Length | Width | Dimensions |
|---|---|---|---|---|
| Second Level | Primary Bedroom | 4.33 m | 2.84 m | 4.33 m x 2.84 m |
| Second Level | Bedroom 2 | 2.89 m | 2.69 m | 2.89 m x 2.69 m |
| Second Level | Bathroom | 1.52 m | 1.1 m | 1.52 m x 1.1 m |
| Second Level | Bathroom | Measurements not available | ||
| Third Level | Sitting Room | Measurements not available | ||
| Main Level | Dining Room | 4.38 m | 4.38 m | 4.38 m x 4.38 m |
| Main Level | Kitchen | 3.3 m | 2.2 m | 3.3 m x 2.2 m |
| Main Level | Bathroom | Measurements not available | ||
| Sub-basement | Living Room | 4.38 m | 4.38 m | 4.38 m x 4.38 m |
https://www.realtor.ca/real-estate/28904223/36-3409-ridgeway-drive-mississauga-erin-mills-erin-mills
Contact Us
Contact us for more information
Ayesha Khalid
Salesperson
(647) 405-3722
www.realtorayeshakhalid.com/
www.facebook.com/ayeshaRealtor
twitter.com/RealtorAyesha
www.linkedin.com/in/realtorayesha
821 Bovaird Dr West #31
Brampton, Ontario L6X 0T9
(905) 455-5100
(905) 455-5110


