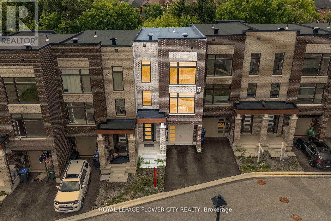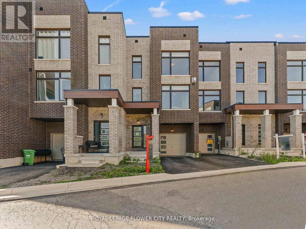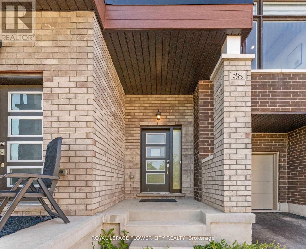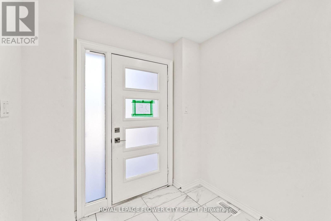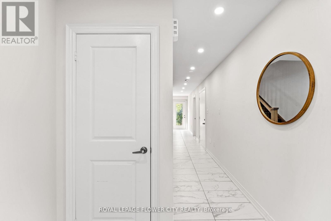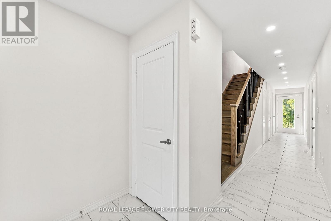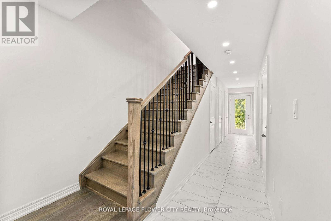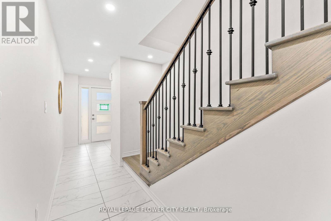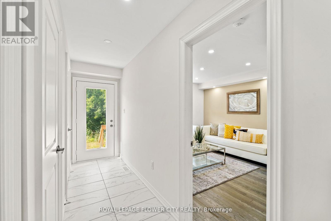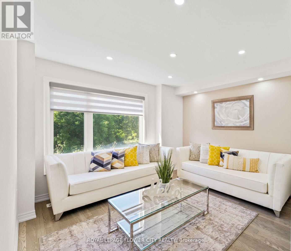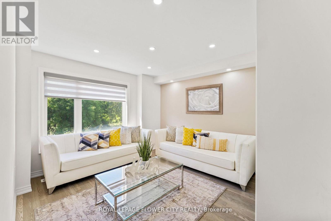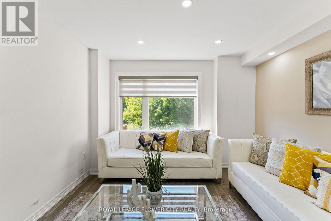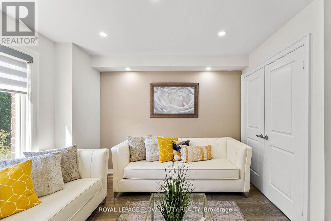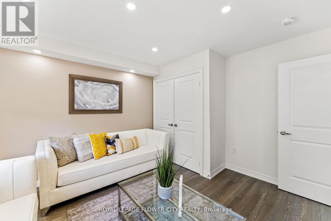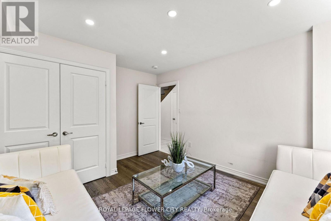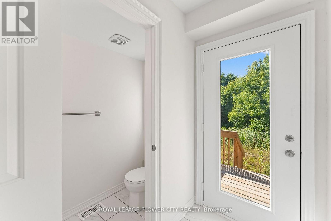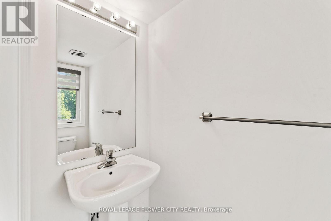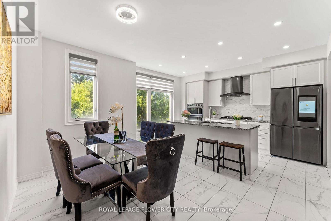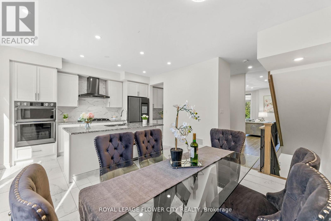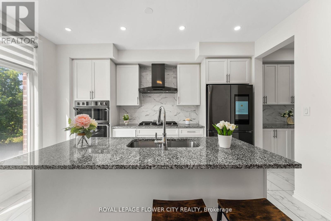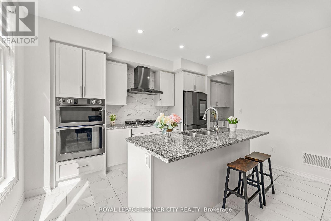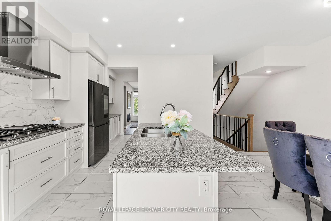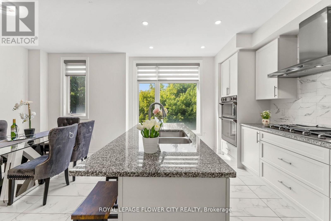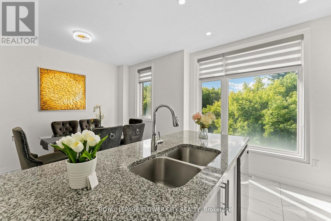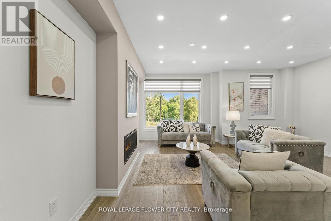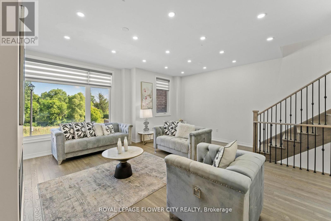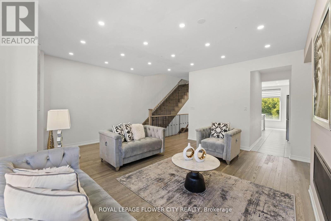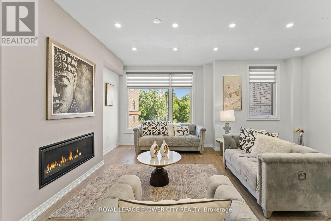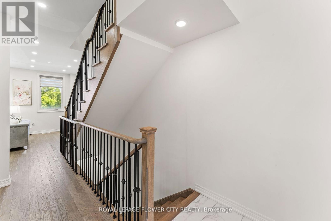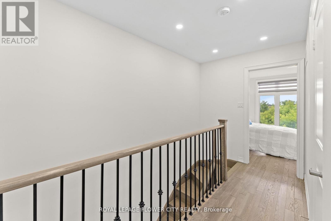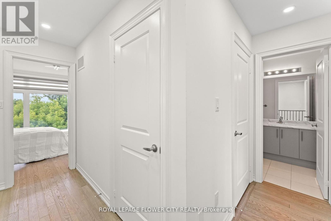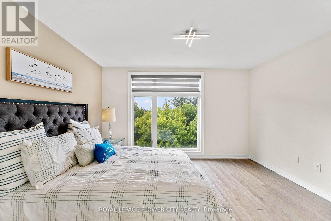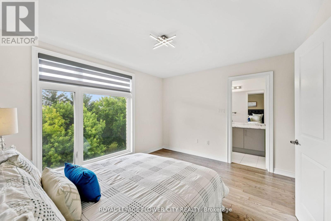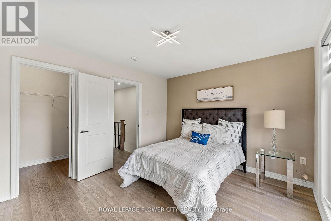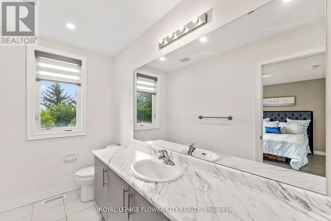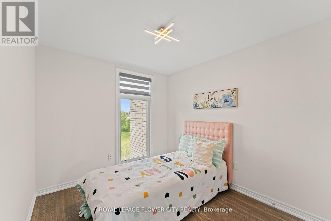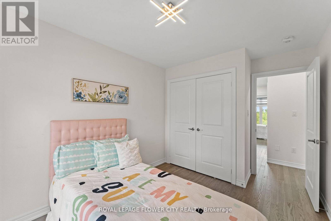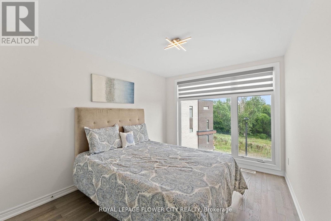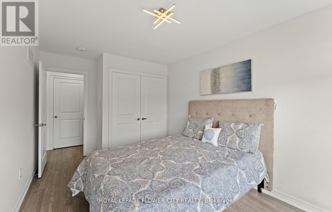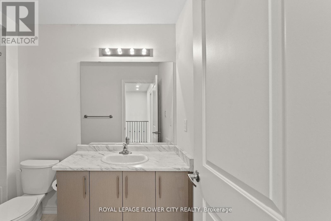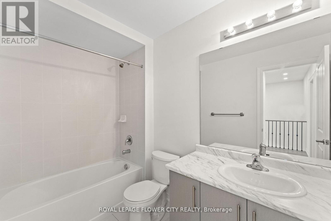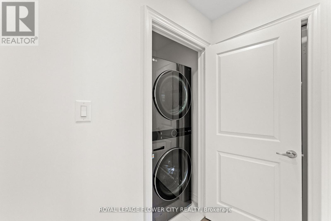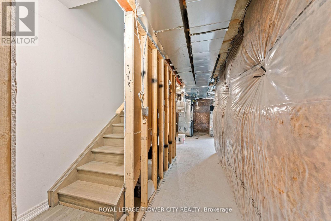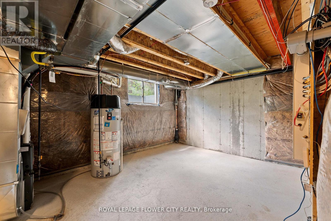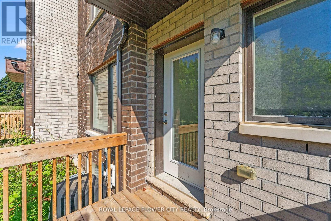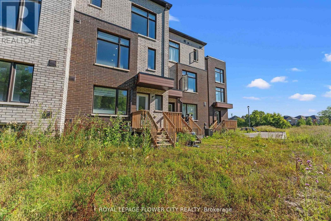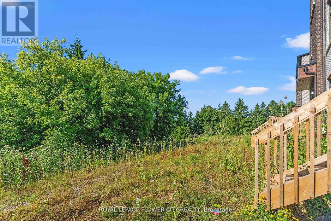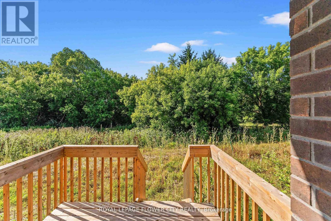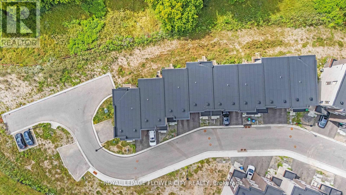38 Queenpost Drive Brampton, Ontario L6Y 6L2
$3,300 MonthlyParcel of Tied LandMaintenance, Parcel of Tied Land
$166 Monthly
Maintenance, Parcel of Tied Land
$166 Monthly4 Bed 4 Bath Townhouse In High Demand Credit Valley Area. This Modern Three Story Town Housebacks on to the ravine and no houses in front. Step Inside And Be Wowed. 9'Ceiling, Upgraded Kitchen, Granite Countertop, Bright Kitchen, Upgraded Black Stainless Appliances And Huge Windows. Large Kitchen With A Breakfast Area. Walking Distance To Bus Stop. Close To All Amenities, Including Shopping, Restaurants, Schools, Parks. Easy Access To 407& 401. Must See!!!!!!!!! (id:24801)
Property Details
| MLS® Number | W12422707 |
| Property Type | Single Family |
| Community Name | Credit Valley |
| Amenities Near By | Park, Public Transit, Schools |
| Equipment Type | Water Heater |
| Parking Space Total | 2 |
| Rental Equipment Type | Water Heater |
| Structure | Deck, Porch |
| View Type | View |
Building
| Bathroom Total | 4 |
| Bedrooms Above Ground | 4 |
| Bedrooms Total | 4 |
| Age | 0 To 5 Years |
| Amenities | Fireplace(s) |
| Appliances | Oven - Built-in |
| Basement Development | Unfinished |
| Basement Type | N/a (unfinished) |
| Construction Style Attachment | Attached |
| Cooling Type | Central Air Conditioning |
| Exterior Finish | Brick, Concrete |
| Fire Protection | Smoke Detectors |
| Fireplace Present | Yes |
| Fireplace Total | 1 |
| Flooring Type | Hardwood, Ceramic |
| Foundation Type | Concrete |
| Half Bath Total | 2 |
| Heating Fuel | Natural Gas |
| Heating Type | Forced Air |
| Stories Total | 3 |
| Size Interior | 2,000 - 2,500 Ft2 |
| Type | Row / Townhouse |
| Utility Water | Municipal Water |
Parking
| Garage |
Land
| Acreage | No |
| Land Amenities | Park, Public Transit, Schools |
| Sewer | Sanitary Sewer |
| Size Depth | 56 Ft ,7 In |
| Size Frontage | 21 Ft |
| Size Irregular | 21 X 56.6 Ft |
| Size Total Text | 21 X 56.6 Ft |
Rooms
| Level | Type | Length | Width | Dimensions |
|---|---|---|---|---|
| Main Level | Kitchen | 2.71 m | 3.96 m | 2.71 m x 3.96 m |
| Main Level | Family Room | 5.52 m | 4.91 m | 5.52 m x 4.91 m |
| Main Level | Dining Room | 3.1 m | 4.3 m | 3.1 m x 4.3 m |
| Upper Level | Primary Bedroom | 3.41 m | 3.66 m | 3.41 m x 3.66 m |
| Upper Level | Bedroom 2 | 2.89 m | 3.38 m | 2.89 m x 3.38 m |
| Upper Level | Bedroom 3 | 2.77 m | 3.05 m | 2.77 m x 3.05 m |
| Ground Level | Bedroom 4 | 3.41 m | 2.78 m | 3.41 m x 2.78 m |
Utilities
| Cable | Available |
| Electricity | Available |
| Sewer | Available |
https://www.realtor.ca/real-estate/28904321/38-queenpost-drive-brampton-credit-valley-credit-valley
Contact Us
Contact us for more information
Niresh Tharmaradinam
Salesperson
10 Cottrelle Blvd #302
Brampton, Ontario L6S 0E2
(905) 230-3100
(905) 230-8577
www.flowercityrealty.com


