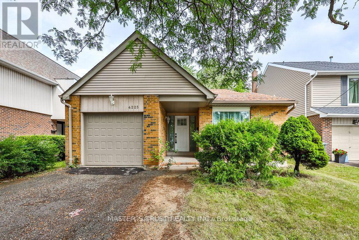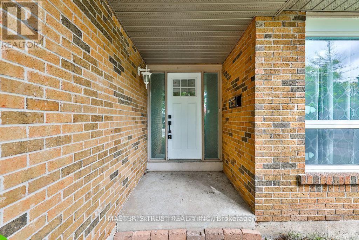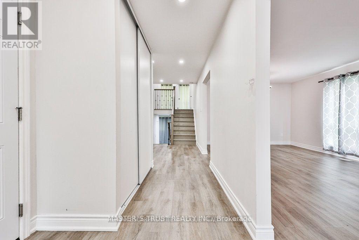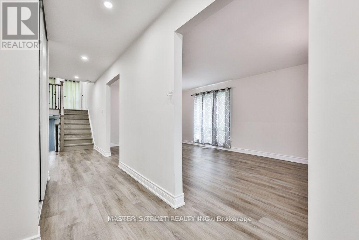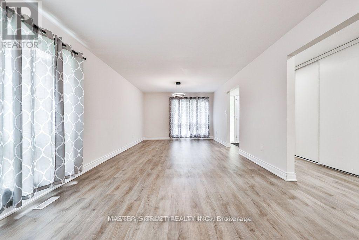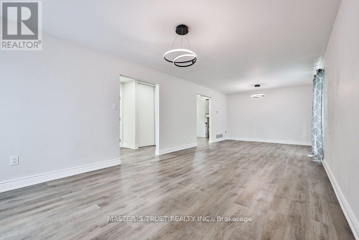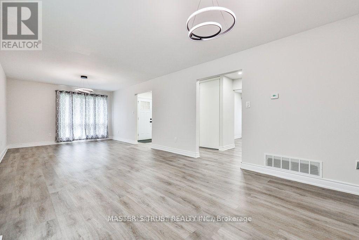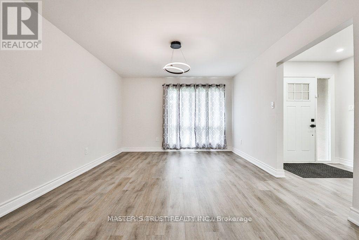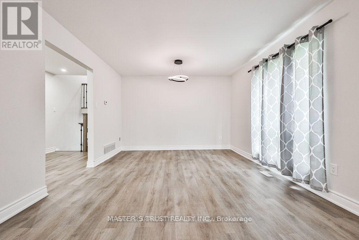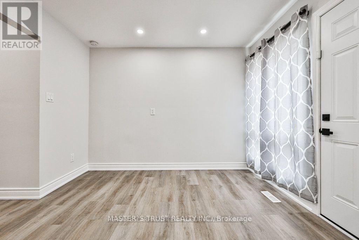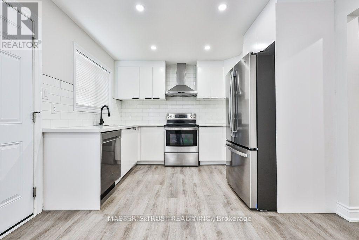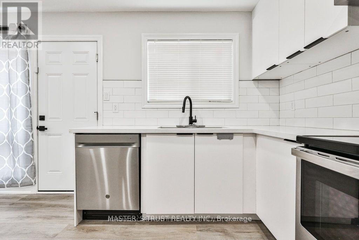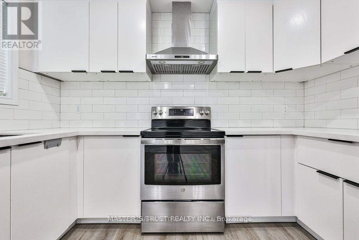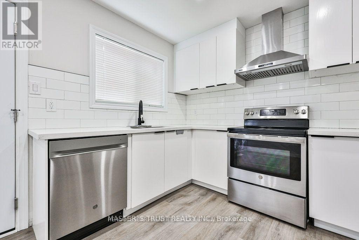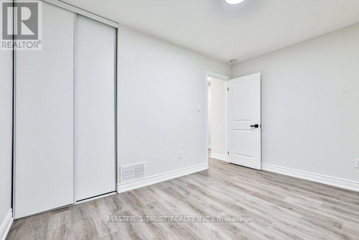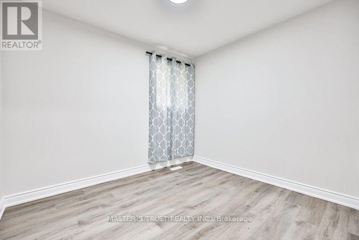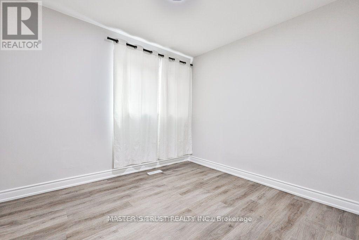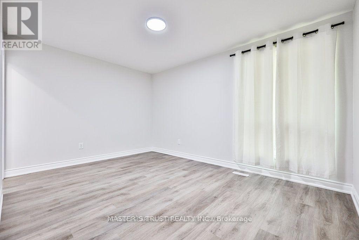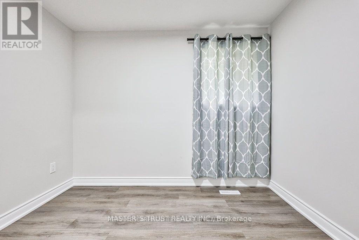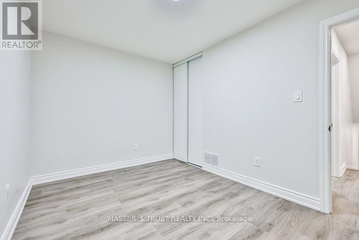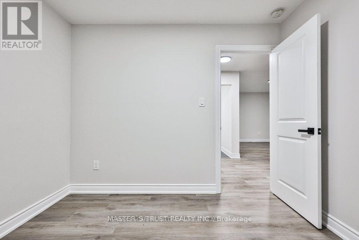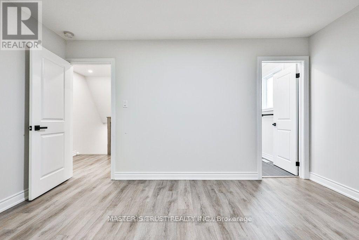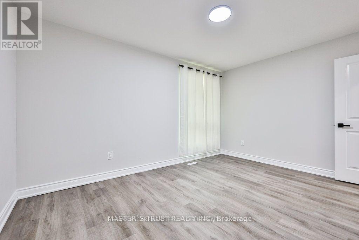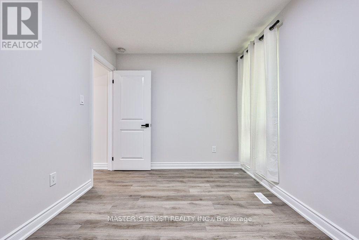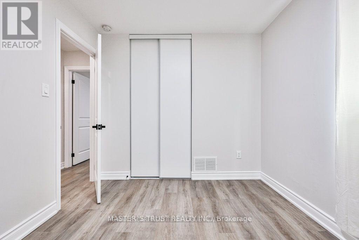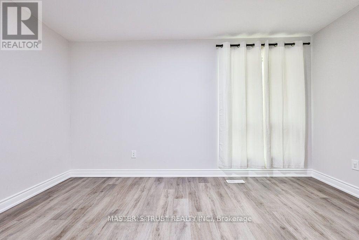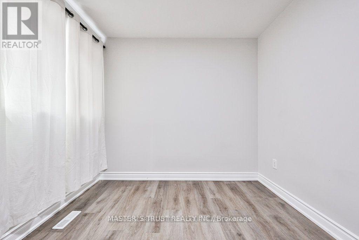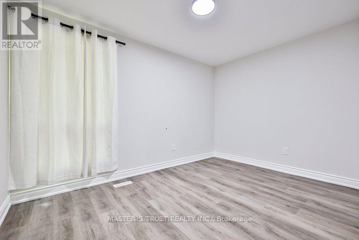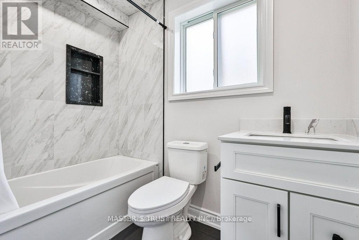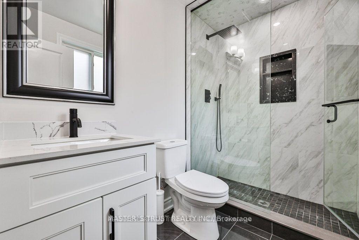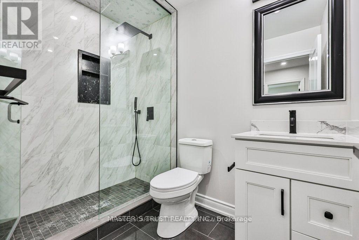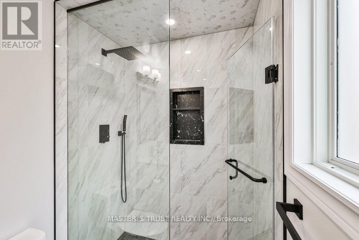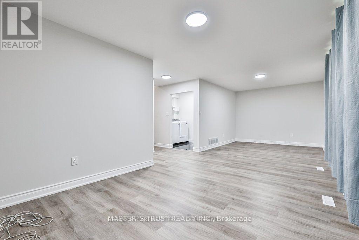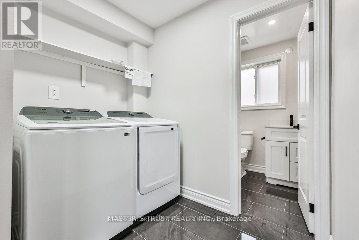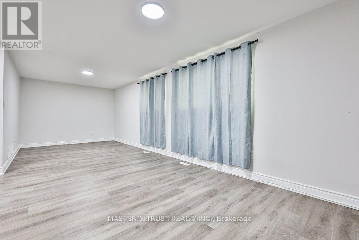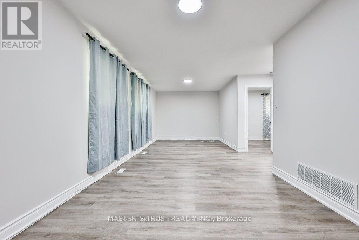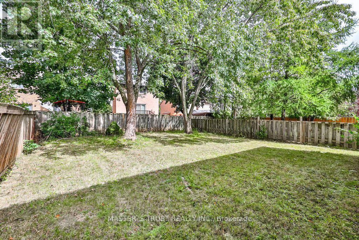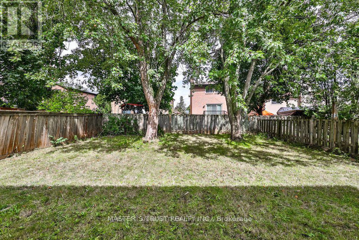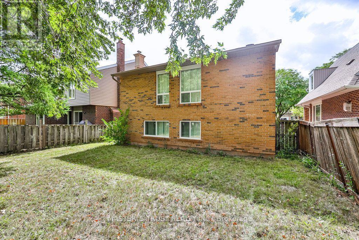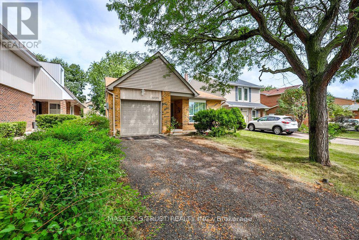4225 Treetop Crescent Mississauga, Ontario L5L 2L7
$3,950 Monthly
Beautiful 3+1 bed 3 bath detached home in the Erin Mills community. Vinyl flrs, pot lights throughout w/large windows for tons of natural light. Main lvl offers a large liv/din area, white kitchen, stainless appliances, eat-in din & interior access to your single-car garage. The upper level, you will find 2 generously sized bdrms w/a main bath. The pri bdrm has its own ensuite. Both baths updated w/large walk-in showers & modern fixtures. Lower lvl offers large rec rm, 4th bdrm/office space, laundry and updated 4-pce bath. Close to Hwy 403, hospital, park, school, church, supermarket. (id:24801)
Property Details
| MLS® Number | W12422719 |
| Property Type | Single Family |
| Community Name | Erin Mills |
| Features | Carpet Free |
| Parking Space Total | 2 |
Building
| Bathroom Total | 3 |
| Bedrooms Above Ground | 3 |
| Bedrooms Below Ground | 1 |
| Bedrooms Total | 4 |
| Age | 31 To 50 Years |
| Basement Development | Unfinished |
| Basement Type | Full (unfinished) |
| Construction Style Attachment | Detached |
| Construction Style Split Level | Backsplit |
| Cooling Type | Central Air Conditioning |
| Exterior Finish | Brick |
| Foundation Type | Unknown |
| Heating Fuel | Natural Gas |
| Heating Type | Forced Air |
| Size Interior | 1,500 - 2,000 Ft2 |
| Type | House |
| Utility Water | Municipal Water |
Parking
| Attached Garage | |
| Garage |
Land
| Acreage | No |
| Sewer | Sanitary Sewer |
| Size Depth | 125 Ft |
| Size Frontage | 40 Ft |
| Size Irregular | 40 X 125 Ft |
| Size Total Text | 40 X 125 Ft|under 1/2 Acre |
Rooms
| Level | Type | Length | Width | Dimensions |
|---|---|---|---|---|
| Second Level | Primary Bedroom | 4.32 m | 3.17 m | 4.32 m x 3.17 m |
| Second Level | Bedroom 2 | 2.74 m | 3.07 m | 2.74 m x 3.07 m |
| Second Level | Bedroom 3 | 3.81 m | 2.69 m | 3.81 m x 2.69 m |
| Lower Level | Recreational, Games Room | 8.15 m | 3.17 m | 8.15 m x 3.17 m |
| Lower Level | Bedroom 4 | 2.69 m | 3.05 m | 2.69 m x 3.05 m |
| Lower Level | Laundry Room | 1.57 m | 2.29 m | 1.57 m x 2.29 m |
| Main Level | Foyer | 2 m | 1.45 m | 2 m x 1.45 m |
| Main Level | Living Room | 3.68 m | 8.59 m | 3.68 m x 8.59 m |
| Main Level | Dining Room | 3.25 m | 2.41 m | 3.25 m x 2.41 m |
| Main Level | Kitchen | 3.25 m | 2.36 m | 3.25 m x 2.36 m |
https://www.realtor.ca/real-estate/28904356/4225-treetop-crescent-mississauga-erin-mills-erin-mills
Contact Us
Contact us for more information
Zhenyu Gu
Salesperson
discoverytoronto.ca/
www.facebook.com/jeffreygumississauga/?eid=ARA5F6qG0VVzgWMjGipNvPjLmP0qRvZNLO-9J76CI6hpIfJDx
3190 Steeles Ave East #120
Markham, Ontario L3R 1G9
(905) 940-8996
(905) 604-7661


