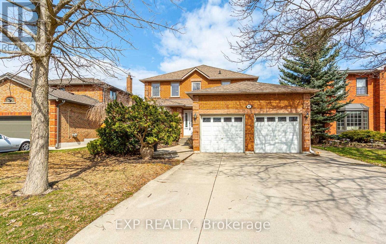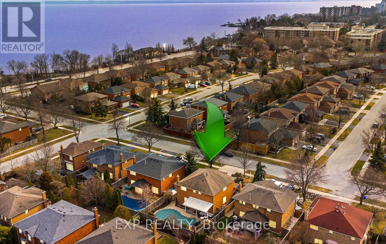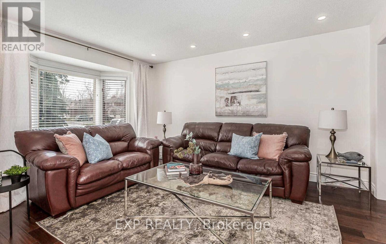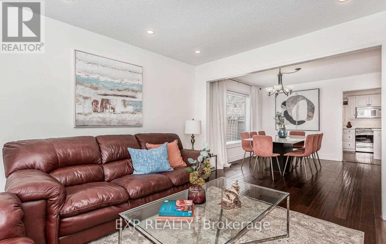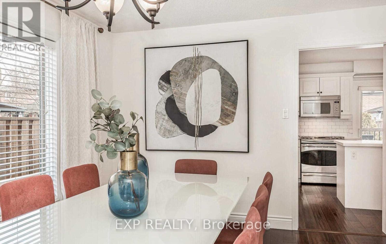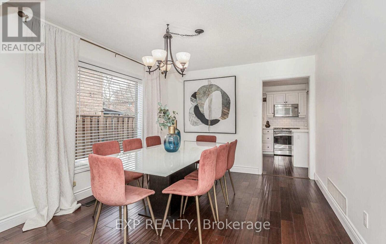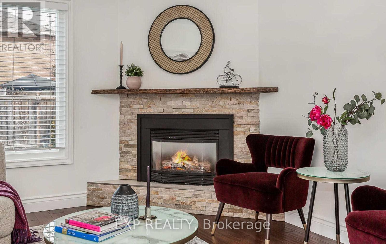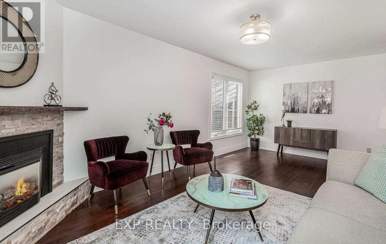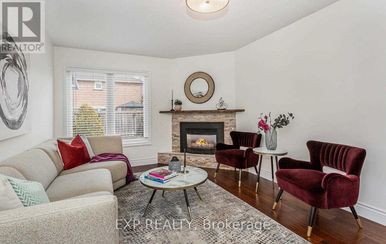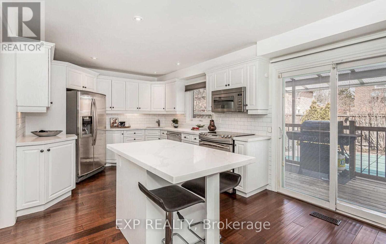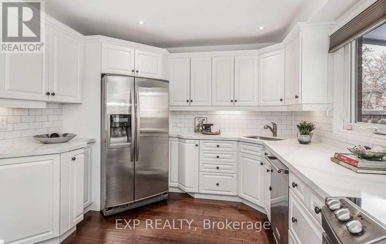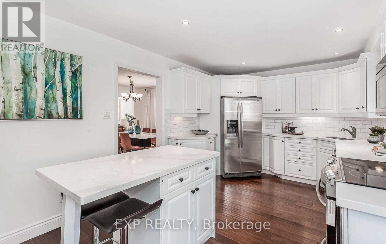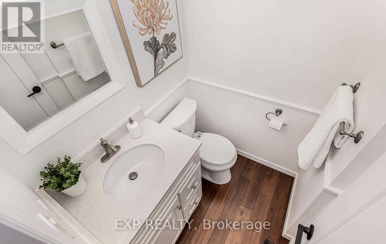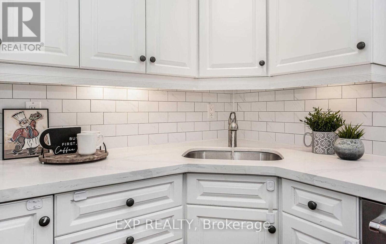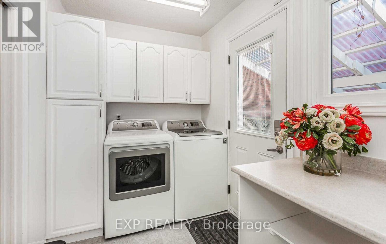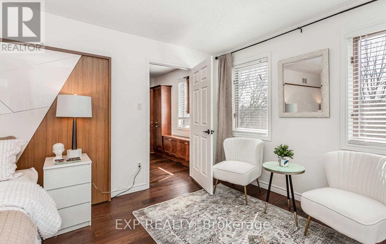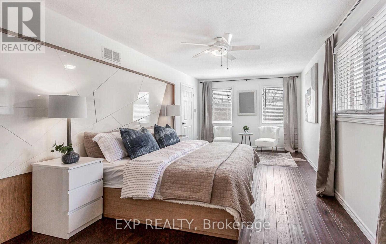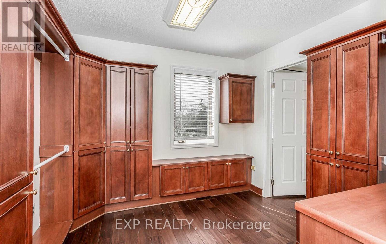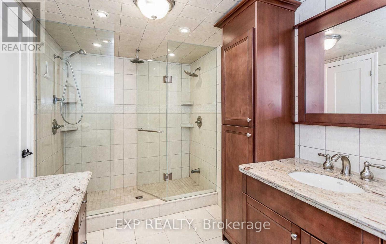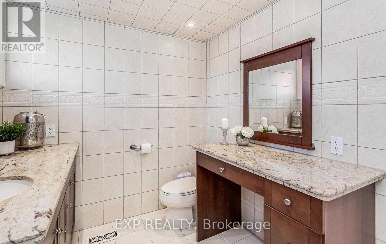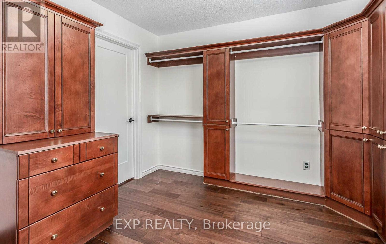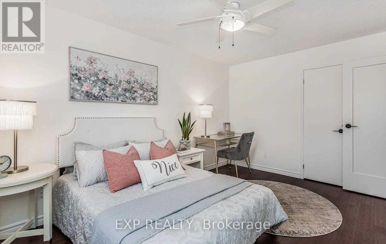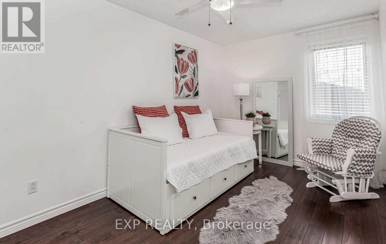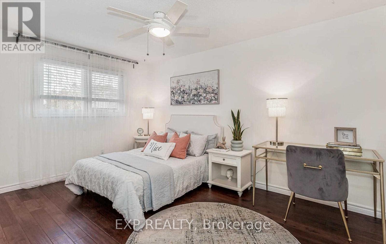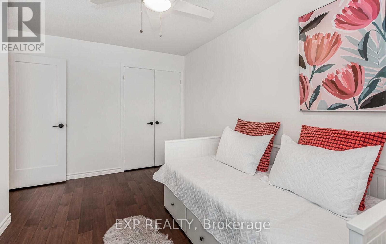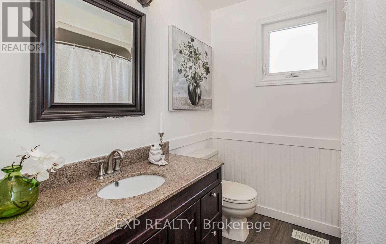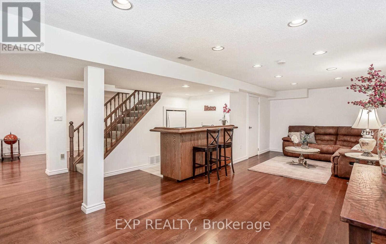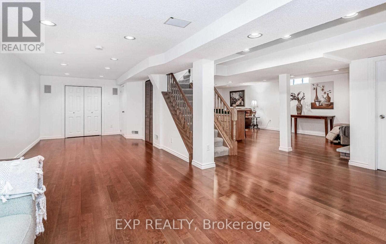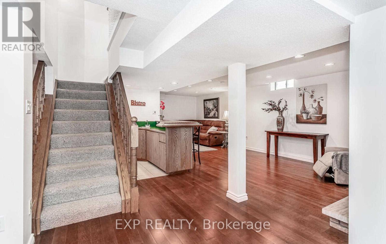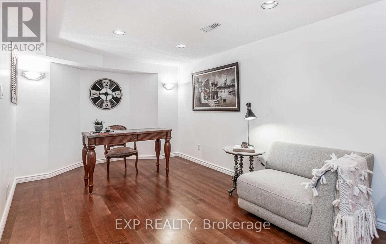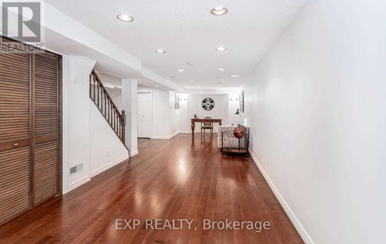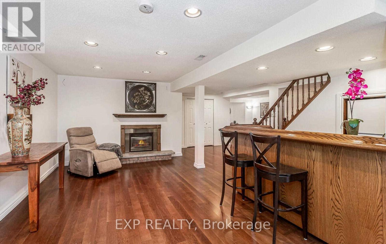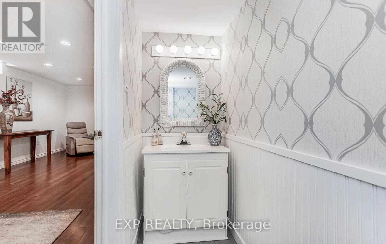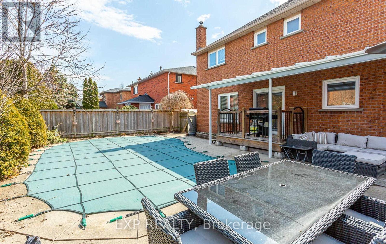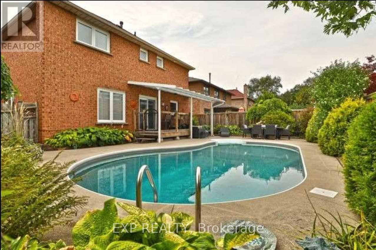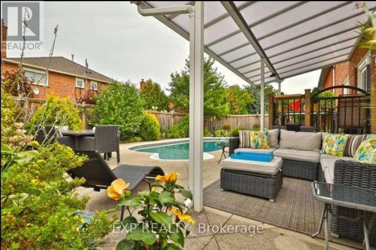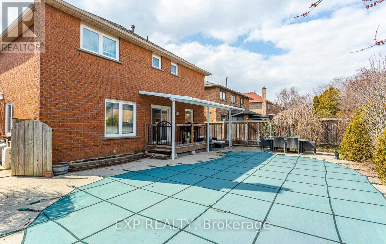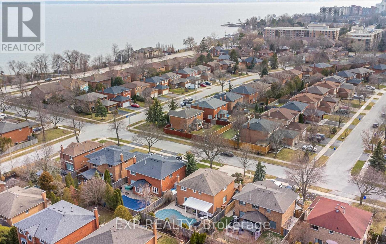93 Waldie Road Oakville, Ontario L6L 6G5
$5,100 Monthly
4 Bdrm & 4 Wshrm Detached For Lease, Samuel Curtis Estates Neighbourhood, Steps Away From Lake Ontario, Shell Park & South Shell Beach, Open Concept, Hardwood Flooring, Pot Lights, Kitchen w/ Stainless Steel Appliances, Backsplash & Island, Overlooking Backyard w/Heated In-Ground Pool, Finished Basement Includes Fireplace & Wet Bar, Prime Location Close To Parks, Trails, Transit, Shopping, And The QEW, Bronte Go Station, New Costco Being Built Within Mins, Bronte Provincial Park Mins Away w/ Petting Farm & Camping/Picnic Grounds+++ (id:24801)
Property Details
| MLS® Number | W12422747 |
| Property Type | Single Family |
| Community Name | 1001 - BR Bronte |
| Amenities Near By | Marina, Park, Public Transit |
| Equipment Type | Water Heater |
| Parking Space Total | 4 |
| Pool Type | Inground Pool |
| Rental Equipment Type | Water Heater |
Building
| Bathroom Total | 4 |
| Bedrooms Above Ground | 4 |
| Bedrooms Total | 4 |
| Appliances | Central Vacuum, Dishwasher, Dryer, Microwave, Stove, Washer, Window Coverings, Wine Fridge, Refrigerator |
| Basement Development | Finished |
| Basement Type | N/a (finished) |
| Construction Style Attachment | Detached |
| Cooling Type | Central Air Conditioning |
| Exterior Finish | Brick |
| Fireplace Present | Yes |
| Flooring Type | Hardwood |
| Foundation Type | Concrete |
| Half Bath Total | 2 |
| Heating Fuel | Natural Gas |
| Heating Type | Forced Air |
| Stories Total | 2 |
| Size Interior | 2,000 - 2,500 Ft2 |
| Type | House |
| Utility Water | Municipal Water |
Parking
| Attached Garage | |
| Garage |
Land
| Acreage | No |
| Fence Type | Fenced Yard |
| Land Amenities | Marina, Park, Public Transit |
| Sewer | Sanitary Sewer |
| Size Depth | 110 Ft ,1 In |
| Size Frontage | 50 Ft ,2 In |
| Size Irregular | 50.2 X 110.1 Ft |
| Size Total Text | 50.2 X 110.1 Ft |
| Surface Water | Lake/pond |
Rooms
| Level | Type | Length | Width | Dimensions |
|---|---|---|---|---|
| Second Level | Primary Bedroom | 6.43 m | 3.6 m | 6.43 m x 3.6 m |
| Second Level | Bedroom 2 | 4.3 m | 3.35 m | 4.3 m x 3.35 m |
| Second Level | Bedroom 3 | 3.32 m | 3.32 m | 3.32 m x 3.32 m |
| Second Level | Bedroom 4 | 4.3 m | 3.35 m | 4.3 m x 3.35 m |
| Third Level | Family Room | 6.43 m | 3.38 m | 6.43 m x 3.38 m |
| Basement | Exercise Room | 11.25 m | 3.6 m | 11.25 m x 3.6 m |
| Main Level | Eating Area | Measurements not available | ||
| Main Level | Dining Room | 3.93 m | 3.54 m | 3.93 m x 3.54 m |
| Main Level | Living Room | 5.09 m | 3.6 m | 5.09 m x 3.6 m |
| Main Level | Laundry Room | 3.6 m | 2.23 m | 3.6 m x 2.23 m |
https://www.realtor.ca/real-estate/28904365/93-waldie-road-oakville-br-bronte-1001-br-bronte
Contact Us
Contact us for more information
Rob Gill
Salesperson
www.robgillrealtygroup.ca/
www.facebook.com/robgillrealtygroup
twitter.com/rgrgroup
www.linkedin.com/in/robgillrealtygroup/
4711 Yonge St 10th Flr, 106430
Toronto, Ontario M2N 6K8
(866) 530-7737


