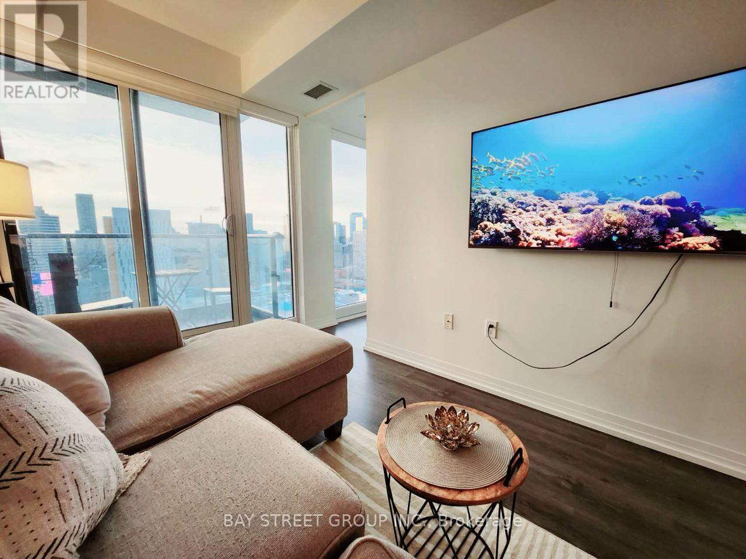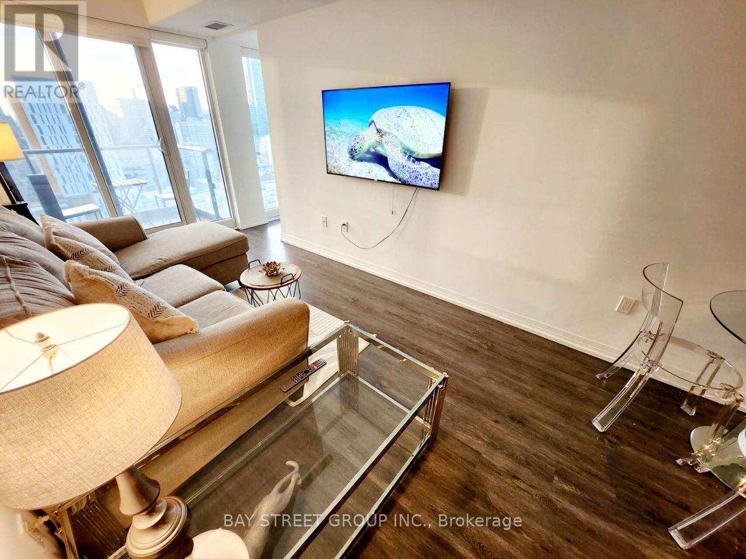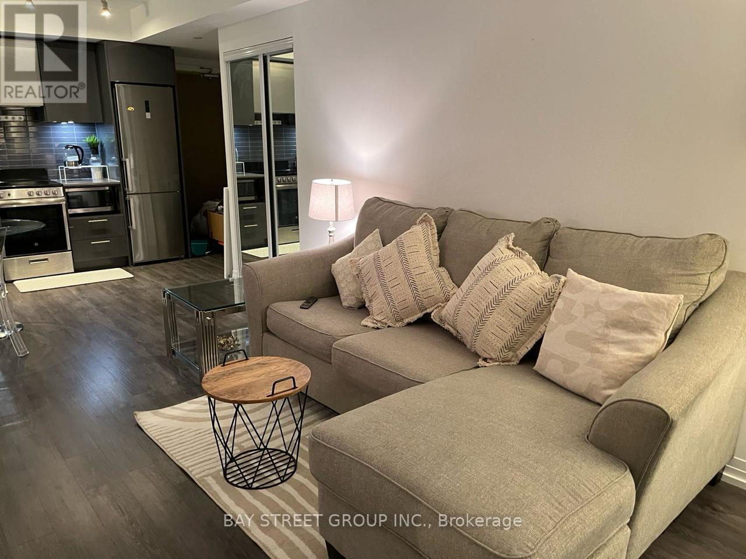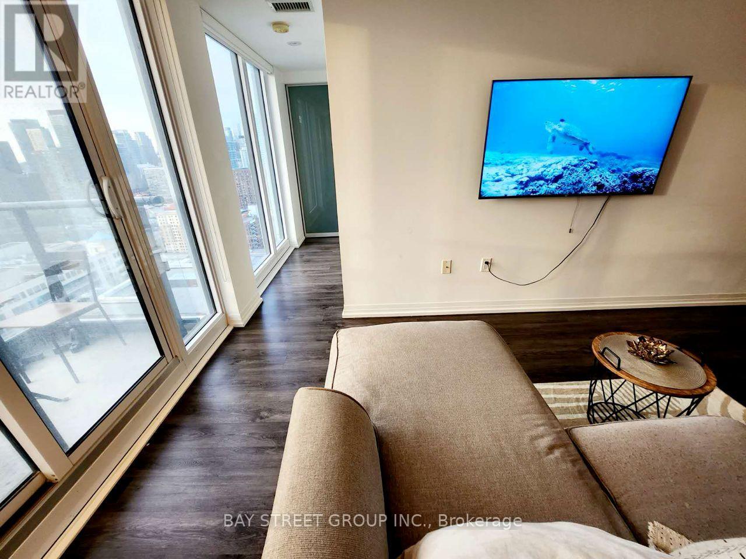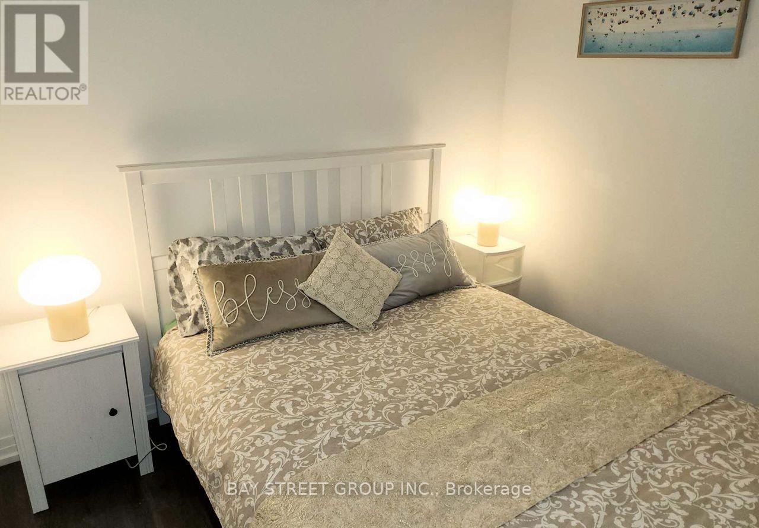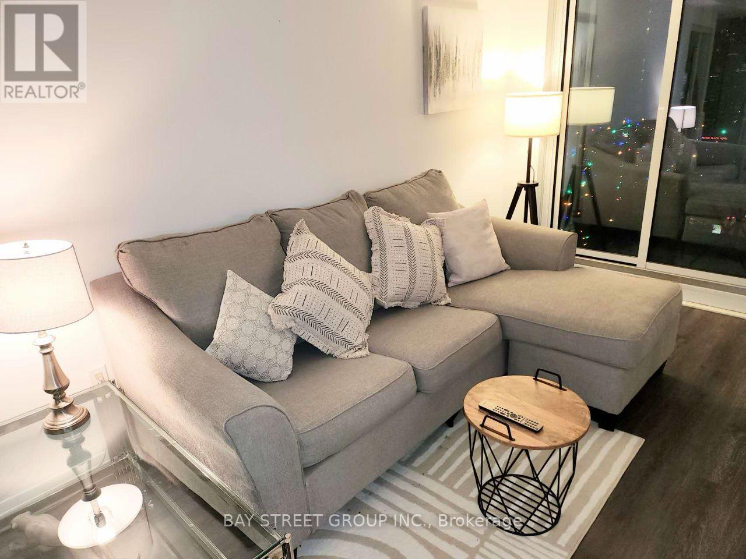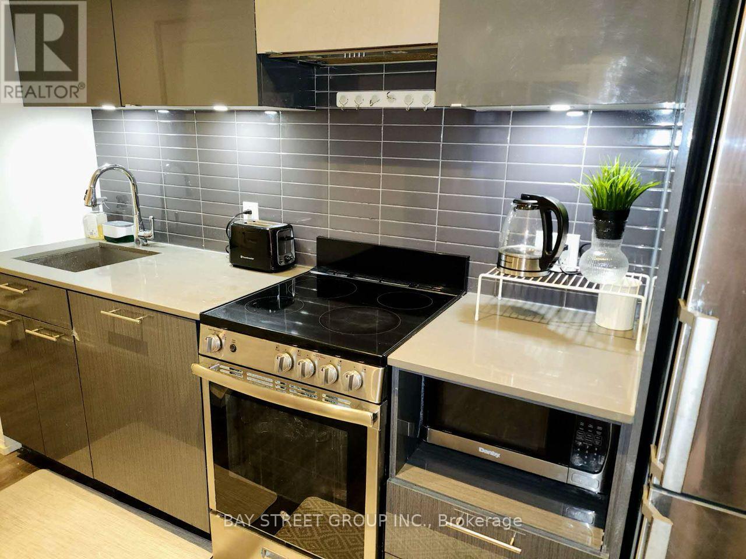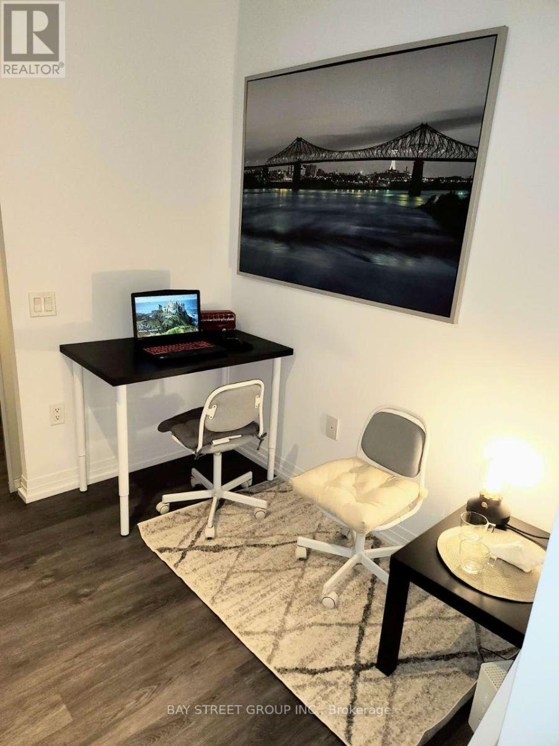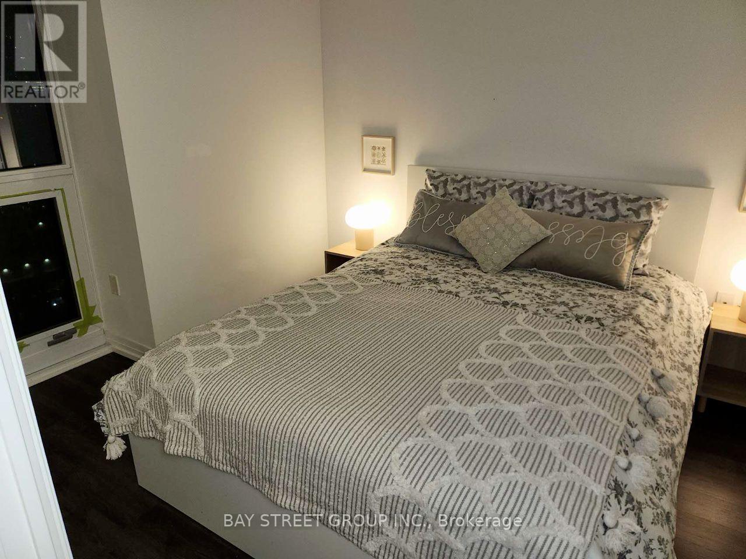3010 - 251 Jarvis Street Toronto, Ontario M5B 0C3
3 Bedroom
2 Bathroom
700 - 799 ft2
Central Air Conditioning
Forced Air
$2,900 Monthly
Beautiful 2 Bedroom Corner Unit. Very Bright & Inviting Unit. North West Exposure On Higher Floor Enjoying Unobstructed City View In The Heart Of Downtown Most Exciting Neighborhood. Walking Distance To TMU, Uoft, Eaton Centre, George Brown, Shopping & Almost Everything. Stylish & Shows Extremely Well. Amazing Amenities Include Sky Lounge, Outdoor Pool, Rooftop Garden, Fitness Centre & More. (id:24801)
Property Details
| MLS® Number | C12422826 |
| Property Type | Single Family |
| Community Name | Moss Park |
| Community Features | Pet Restrictions |
| Features | Balcony |
Building
| Bathroom Total | 2 |
| Bedrooms Above Ground | 2 |
| Bedrooms Below Ground | 1 |
| Bedrooms Total | 3 |
| Age | New Building |
| Amenities | Storage - Locker |
| Appliances | Dryer, Furniture, Microwave, Oven, Washer, Refrigerator |
| Cooling Type | Central Air Conditioning |
| Exterior Finish | Concrete |
| Flooring Type | Laminate |
| Heating Fuel | Natural Gas |
| Heating Type | Forced Air |
| Size Interior | 700 - 799 Ft2 |
| Type | Apartment |
Parking
| Underground | |
| No Garage |
Land
| Acreage | No |
Rooms
| Level | Type | Length | Width | Dimensions |
|---|---|---|---|---|
| Ground Level | Living Room | 7.45 m | 2.75 m | 7.45 m x 2.75 m |
| Ground Level | Dining Room | 7.45 m | 2.75 m | 7.45 m x 2.75 m |
| Ground Level | Kitchen | 7.45 m | 2.75 m | 7.45 m x 2.75 m |
| Ground Level | Primary Bedroom | 3.43 m | 2.7 m | 3.43 m x 2.7 m |
| Ground Level | Bedroom 2 | 2.75 m | 2.7 m | 2.75 m x 2.7 m |
| Ground Level | Den | 2.13 m | 2.13 m | 2.13 m x 2.13 m |
https://www.realtor.ca/real-estate/28904734/3010-251-jarvis-street-toronto-moss-park-moss-park
Contact Us
Contact us for more information
Hugh Wang
Broker
Bay Street Group Inc.
8300 Woodbine Ave Ste 500
Markham, Ontario L3R 9Y7
8300 Woodbine Ave Ste 500
Markham, Ontario L3R 9Y7
(905) 909-0101
(905) 909-0202


