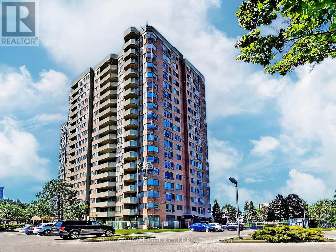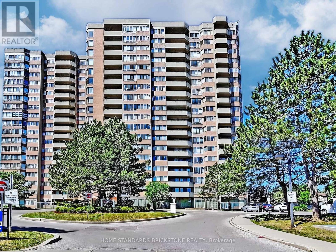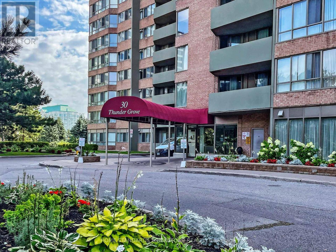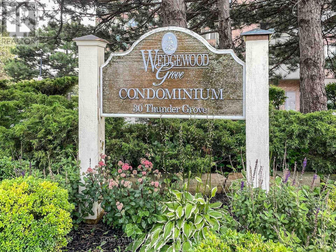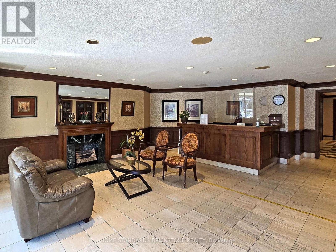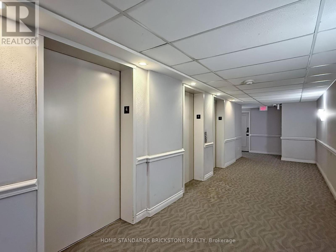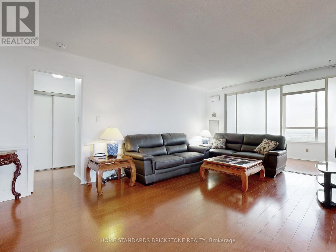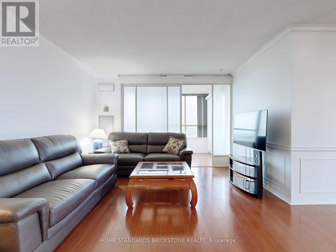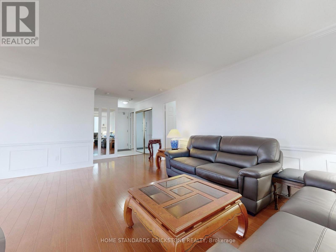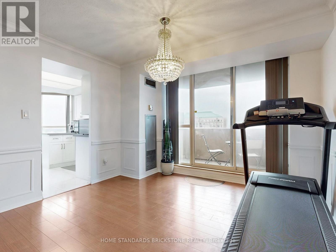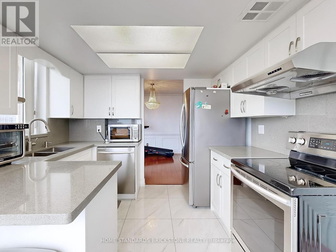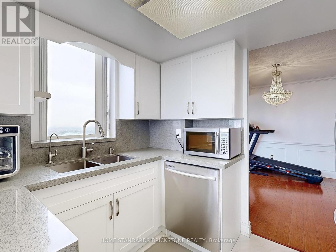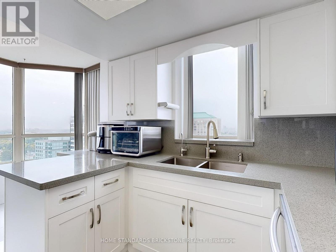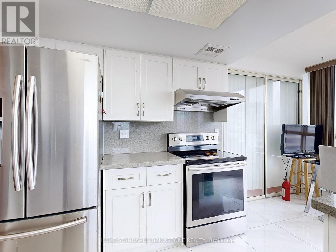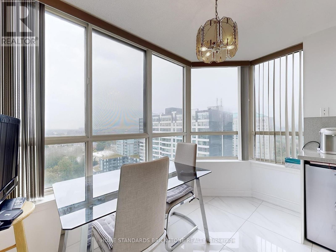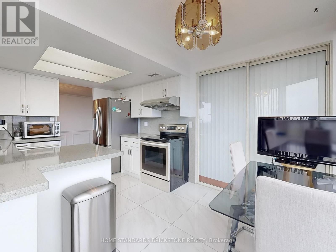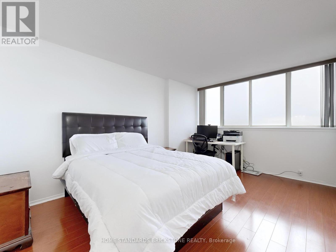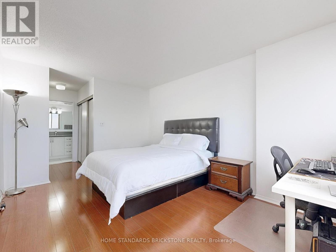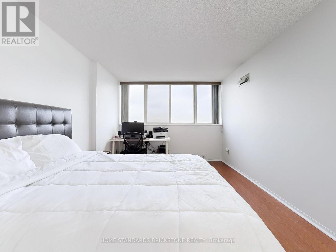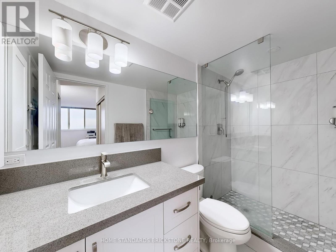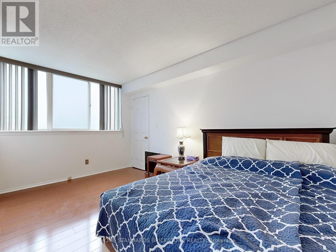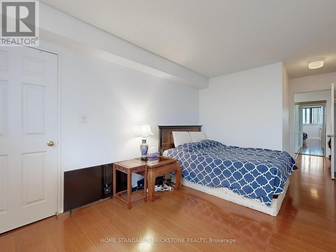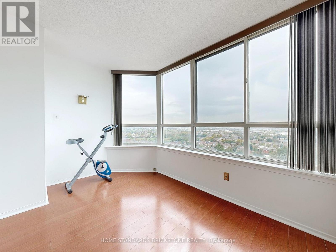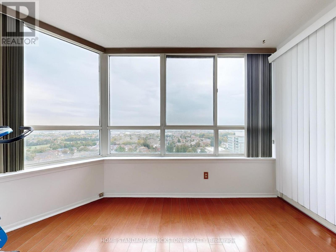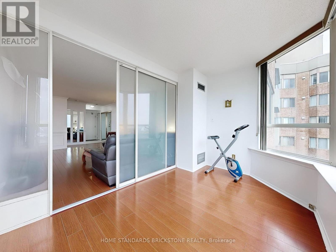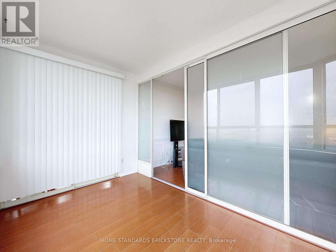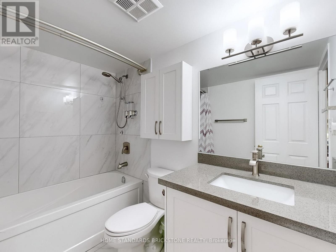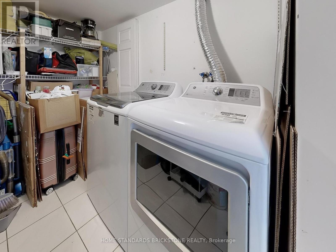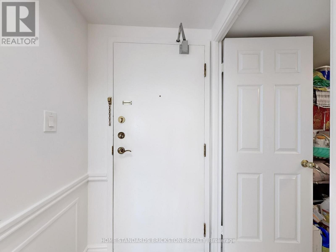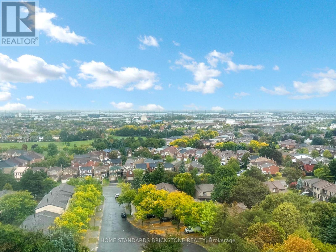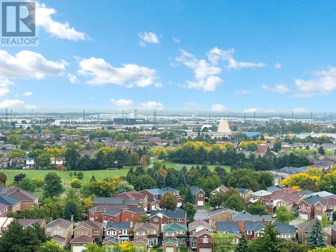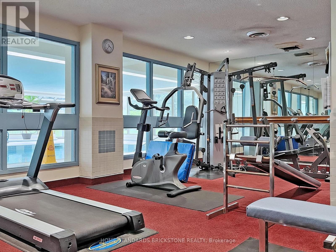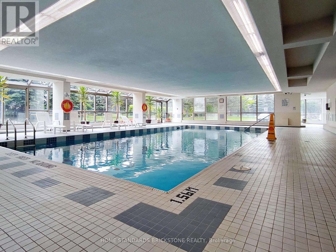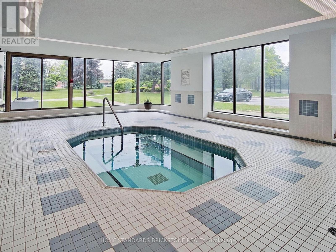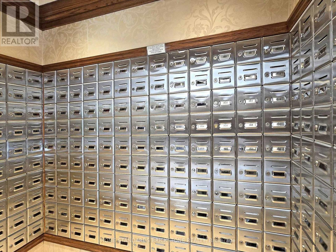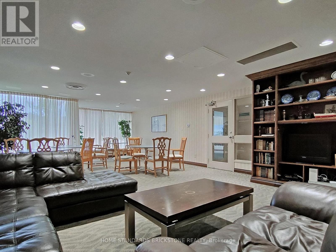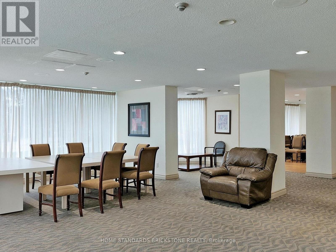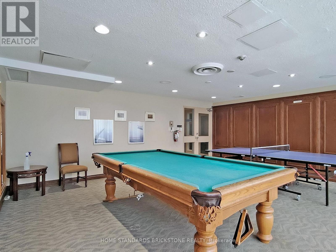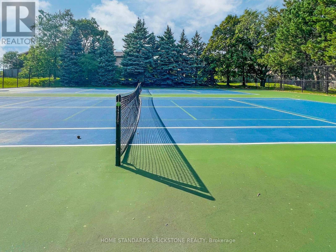1705 - 30 Thunder Grove Toronto, Ontario M1V 4A3
$568,800Maintenance, Insurance, Common Area Maintenance, Heat, Electricity, Water, Cable TV, Parking
$1,358.50 Monthly
Maintenance, Insurance, Common Area Maintenance, Heat, Electricity, Water, Cable TV, Parking
$1,358.50 MonthlyWelcome to Wedgewood Grove by Tridel!!! This BRIGHT and SPACIOUS SOUTH EAST CORNER UNIT offers 1,337 sq. ft. of open-concept living in a well-maintained high-rise condominium. More than 60K$$ upgraded in Bathrooms and Kitchen. Enjoy a spectacular unobstructed view along with a thoughtfully designed layout featuring a large ensuite storage and laundry room, plus a sun-filled solarium.The suite includes two generous bedrooms that perfectly balance comfort and privacy. Located just steps from TTC, schools, restaurants, grocery stores, and Woodside Square Mall, with quick access to Highway 401 for effortless commuting.Building amenities include a fitness centre, sauna, indoor pool, tennis court, and more, ensuring a lifestyle of both convenience and leisure. (id:24801)
Property Details
| MLS® Number | E12422879 |
| Property Type | Single Family |
| Community Name | Agincourt North |
| Community Features | Pets Allowed With Restrictions |
| Features | Balcony, Carpet Free, In Suite Laundry |
| Parking Space Total | 2 |
Building
| Bathroom Total | 2 |
| Bedrooms Above Ground | 2 |
| Bedrooms Below Ground | 1 |
| Bedrooms Total | 3 |
| Amenities | Storage - Locker |
| Appliances | Oven - Built-in |
| Basement Type | None |
| Cooling Type | Central Air Conditioning |
| Exterior Finish | Concrete |
| Flooring Type | Hardwood |
| Heating Fuel | Natural Gas |
| Heating Type | Forced Air |
| Size Interior | 1,200 - 1,399 Ft2 |
| Type | Apartment |
Parking
| Underground | |
| Garage |
Land
| Acreage | No |
Rooms
| Level | Type | Length | Width | Dimensions |
|---|---|---|---|---|
| Flat | Living Room | 5.5 m | 3.65 m | 5.5 m x 3.65 m |
| Flat | Dining Room | 3.3 m | 3 m | 3.3 m x 3 m |
| Flat | Kitchen | 4.5 m | 3.05 m | 4.5 m x 3.05 m |
| Flat | Primary Bedroom | 4.6 m | 3.2 m | 4.6 m x 3.2 m |
| Flat | Bedroom 2 | 3.6 m | 2.9 m | 3.6 m x 2.9 m |
| Flat | Solarium | 3.6 m | 2.5 m | 3.6 m x 2.5 m |
| Flat | Laundry Room | 3.25 m | 2.25 m | 3.25 m x 2.25 m |
Contact Us
Contact us for more information
Jay Park
Salesperson
180 Steeles Ave W #30 & 31
Thornhill, Ontario L4J 2L1
(905) 771-0885
(905) 771-0873


