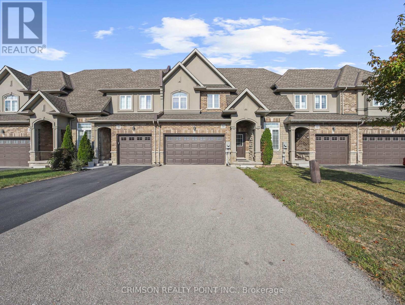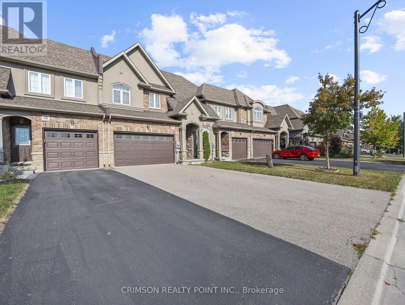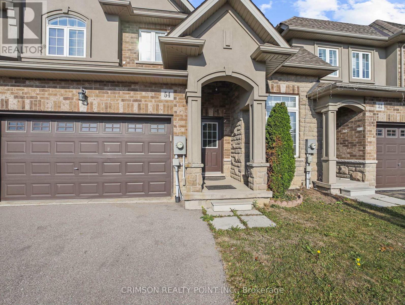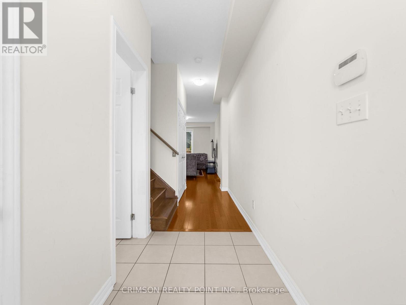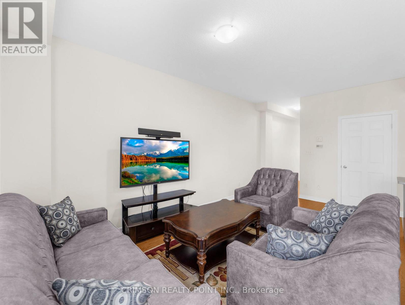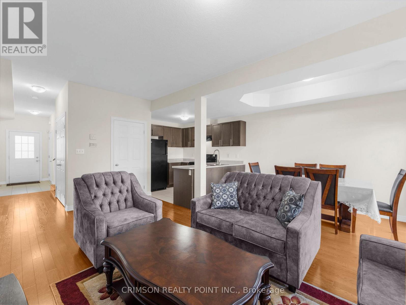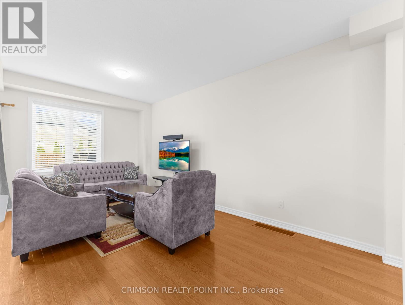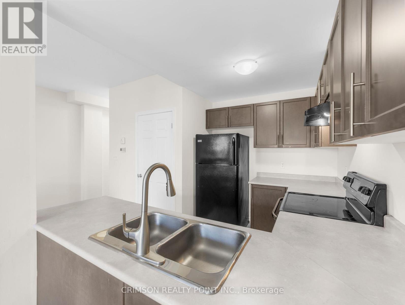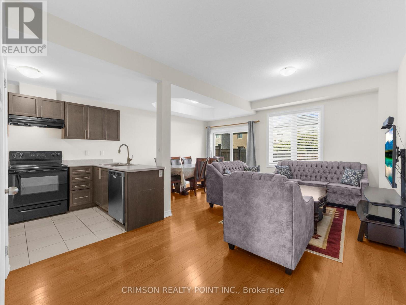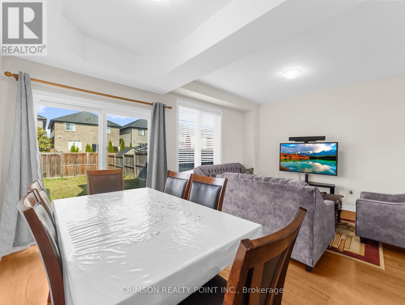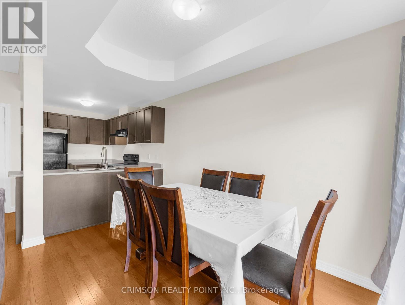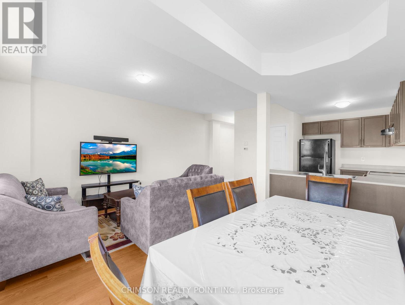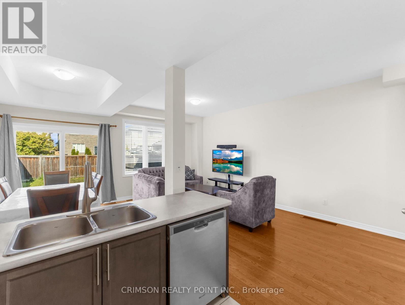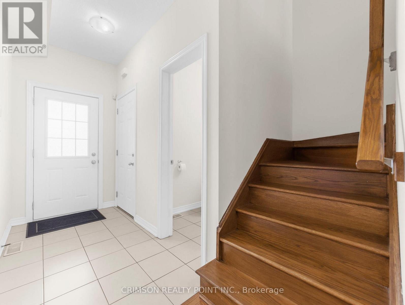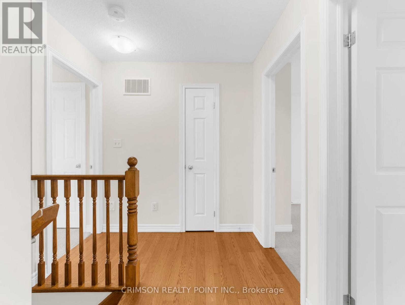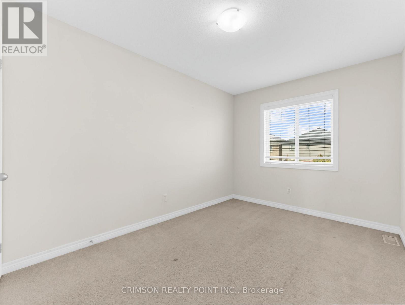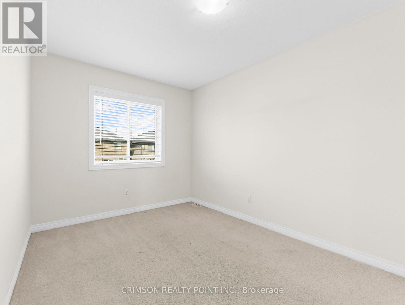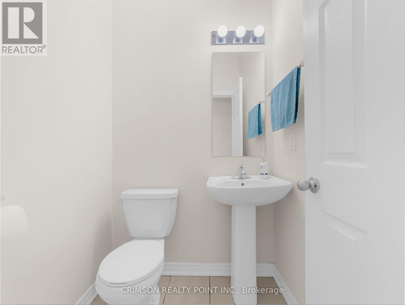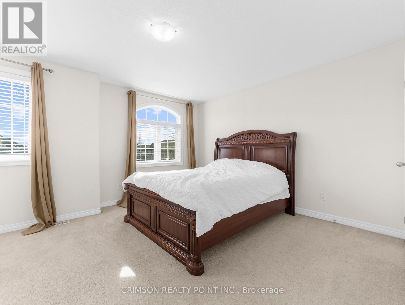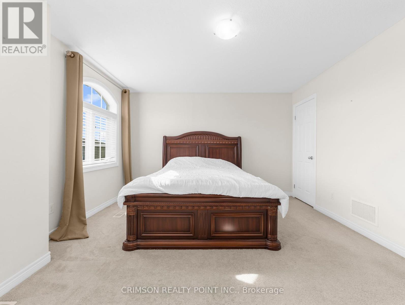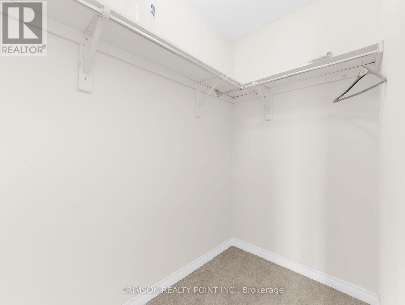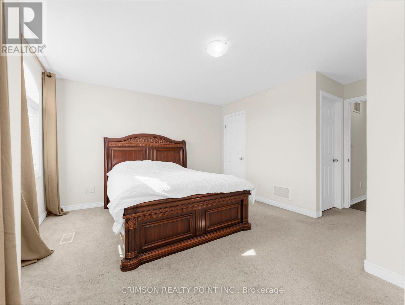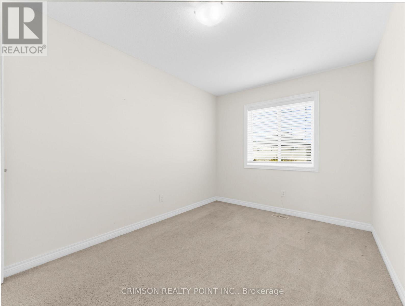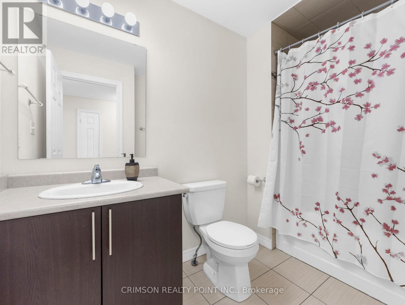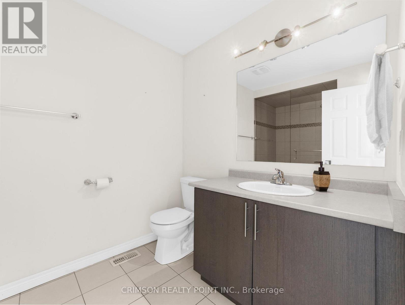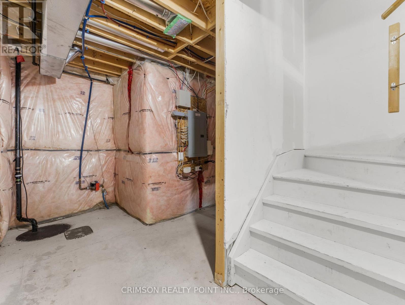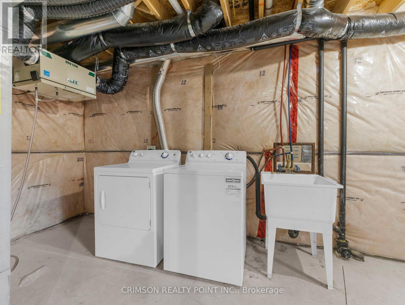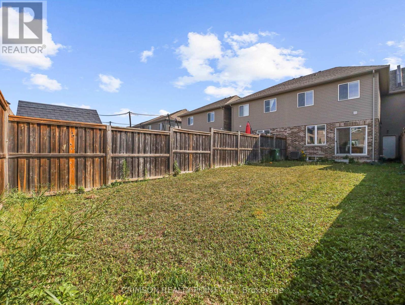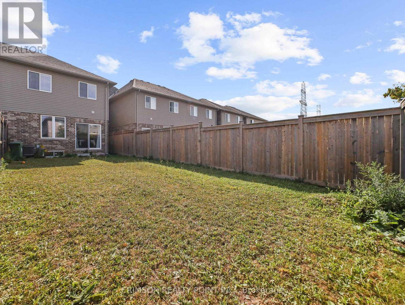54 Medici Lane Hamilton, Ontario L9B 0C3
$3,300 Monthly
Step into this well-maintained freehold townhouse, perfectly located in an established and highly convenient west Hamilton Mountain neighbourhood. With easy access to Highway 403 and the Upper James Business Centre, you're just moments away from major shopping, dining, and amenities. This home boasts an open-concept layout with impressive nine-foot ceilings, creating a bright and airy feel throughout. The living space is functional and stylish, featuring good-sized bedrooms and a private master suite. The master bedroom includes a walk-in closet and a luxurious ensuite bathroom with a walk-in shower and built-in bench. Enjoy the convenience of direct interior access to a spacious garage, perfect for secure parking and extra storage. This property is available for immediate possession. Please note that utilities are extra. To apply, a rental application, credit report, paystubs, Income Verification, references, Non-Smoking Policy, Lease Agreement, and letter of employment, Deposit (first & last) are required. (id:24801)
Property Details
| MLS® Number | X12417054 |
| Property Type | Single Family |
| Community Name | Kennedy |
| Equipment Type | Water Heater |
| Parking Space Total | 3 |
| Rental Equipment Type | Water Heater |
Building
| Bathroom Total | 3 |
| Bedrooms Above Ground | 3 |
| Bedrooms Total | 3 |
| Appliances | All |
| Basement Development | Unfinished |
| Basement Type | Full (unfinished) |
| Construction Style Attachment | Attached |
| Cooling Type | Central Air Conditioning |
| Exterior Finish | Brick, Stucco |
| Foundation Type | Concrete |
| Half Bath Total | 1 |
| Heating Fuel | Natural Gas |
| Heating Type | Forced Air |
| Stories Total | 2 |
| Size Interior | 1,100 - 1,500 Ft2 |
| Type | Row / Townhouse |
| Utility Water | Municipal Water |
Parking
| Attached Garage | |
| Garage |
Land
| Acreage | No |
| Sewer | Sanitary Sewer |
Rooms
| Level | Type | Length | Width | Dimensions |
|---|---|---|---|---|
| Second Level | Primary Bedroom | 4.47 m | 3.66 m | 4.47 m x 3.66 m |
| Second Level | Bathroom | Measurements not available | ||
| Second Level | Bedroom 2 | 2.67 m | 3.66 m | 2.67 m x 3.66 m |
| Second Level | Bedroom 3 | 2.67 m | 3.66 m | 2.67 m x 3.66 m |
| Second Level | Bathroom | Measurements not available | ||
| Main Level | Living Room | 3.05 m | 5.54 m | 3.05 m x 5.54 m |
| Main Level | Kitchen | 2.31 m | 2.95 m | 2.31 m x 2.95 m |
| Main Level | Dining Room | 2.31 m | 3.66 m | 2.31 m x 3.66 m |
| Main Level | Bathroom | Measurements not available |
https://www.realtor.ca/real-estate/28892086/54-medici-lane-hamilton-kennedy-kennedy
Contact Us
Contact us for more information
Pleasant Joy Lopez Teano
Salesperson
55 Lebovic Avenue #c115
Toronto, Ontario M1L 0H2
(647) 560-9624


