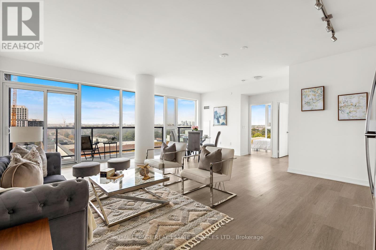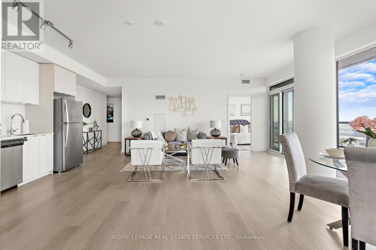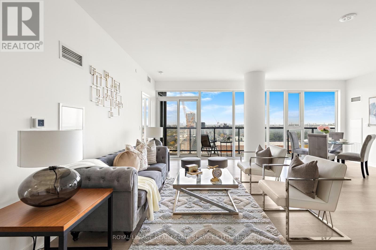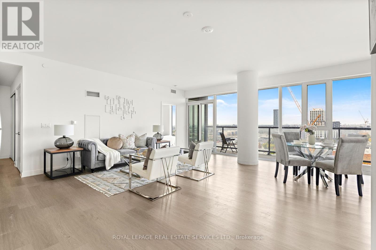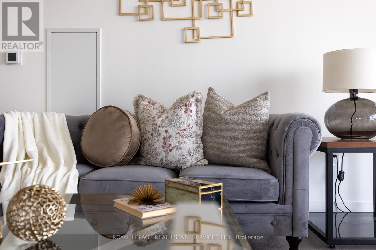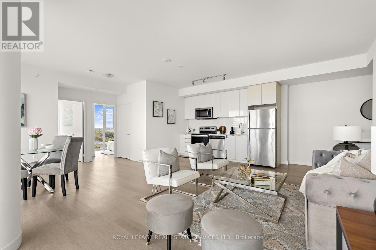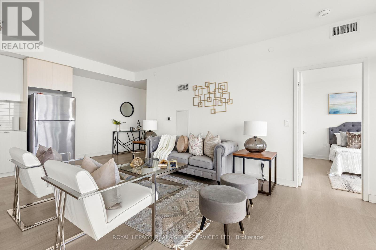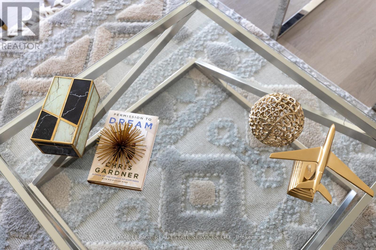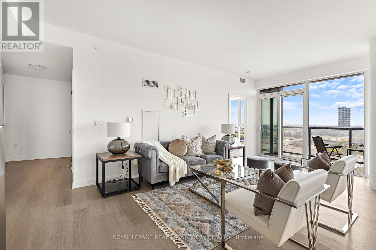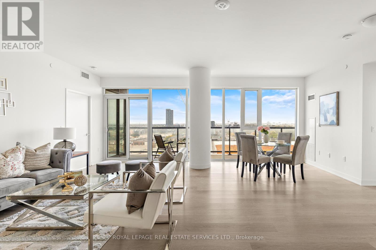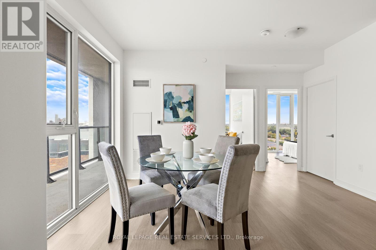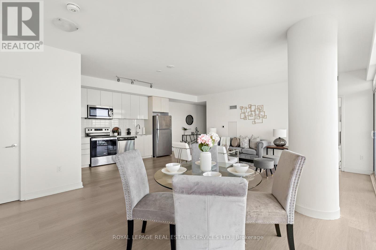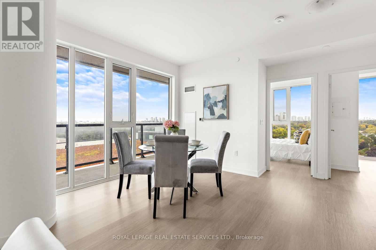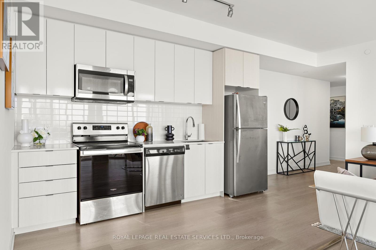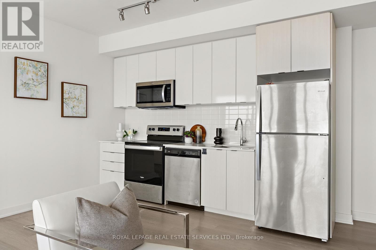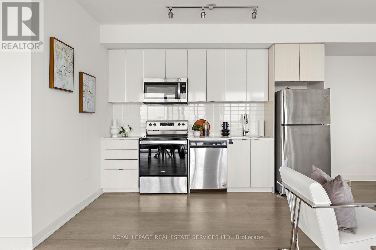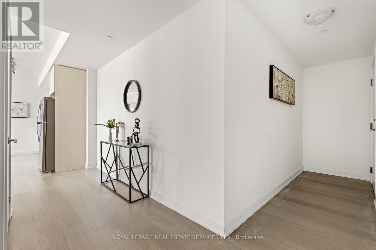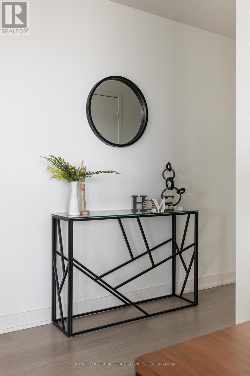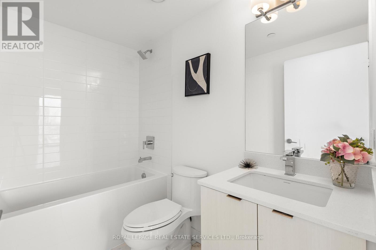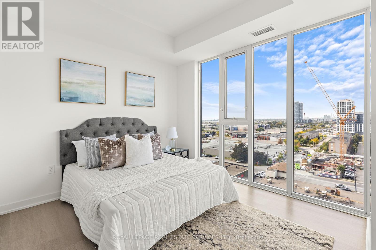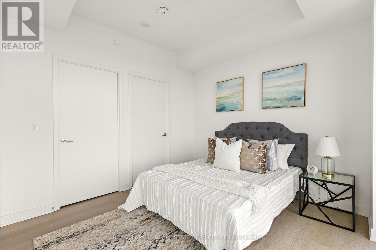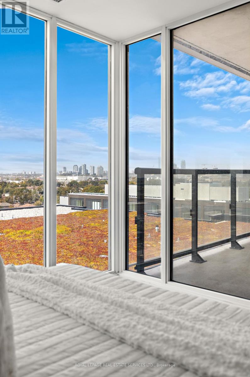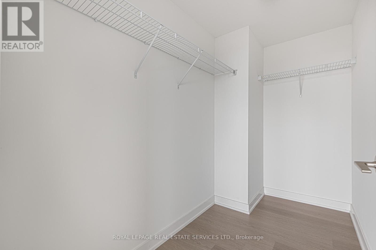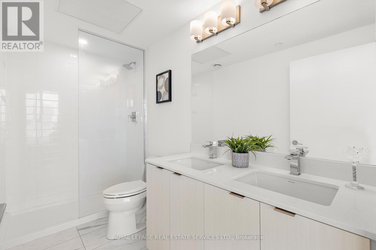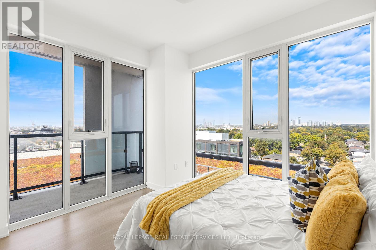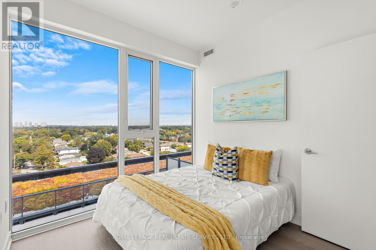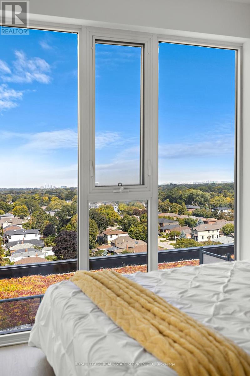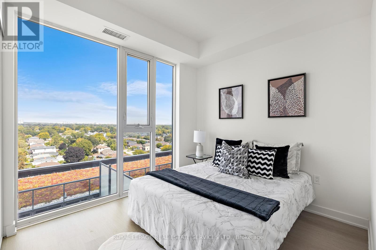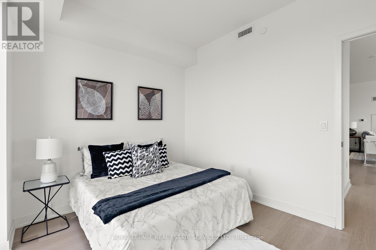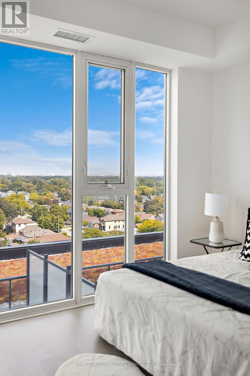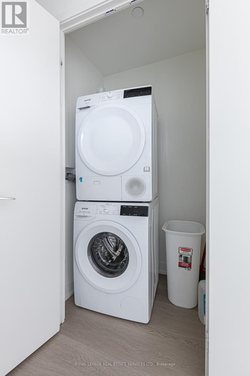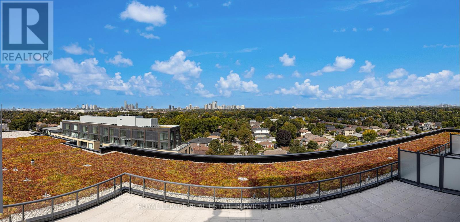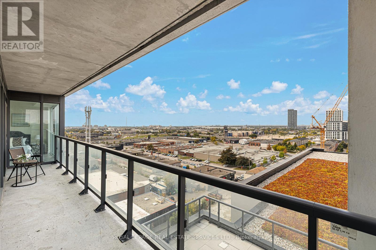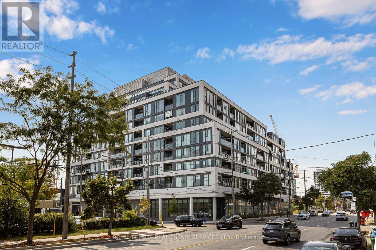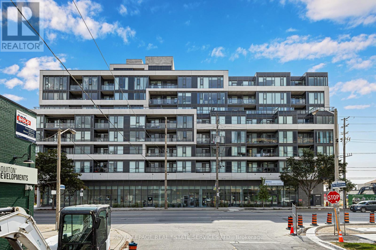1006 - 859 The Queensway Toronto, Ontario M8Z 1N8
$799,900Maintenance, Heat, Common Area Maintenance, Insurance, Water
$899.96 Monthly
Maintenance, Heat, Common Area Maintenance, Insurance, Water
$899.96 MonthlyStep into this brand-new 1,147 sq. ft. 3-bedroom, 2-bathroom condo in Toronto's vibrant West End, where modern comfort and everyday coziness blend seamlessly. As you enter, you are greeted by soaring 9-foot ceilings and an open-concept layout bathed in natural light from expansive floor-to-ceiling southwest-facing windows. Warm vinyl flooring flows throughout, leading into a sleek, contemporary kitchen with stainless steel appliances and porcelain tile finishes a perfect setting for both daily living and weekend entertaining. The spacious living and dining area is ideal for cozy evenings or hosting friends, while three well-proportioned bedrooms provide comfort and flexibility for families, guests, or a dedicated home office. The private primary suite offers a tranquil escape, complemented by two additional bedrooms that adapt easily to your lifestyle. Beyond your suite, enjoy premium building amenities including a modern kitchen lounge, private dining room, children's play area, full gym, outdoor cabanas, BBQ stations, and a relaxing social lounge. Perfectly situated on The Queensway, you will be steps from Sherway Gardens ,Costco, Sobeys, Cineplex Odeon, and a wide selection of restaurants and entertainment. With public transit, Highway 427, and the QEW at your doorstep, this residence delivers the perfect blend of lifestyle and convenience. (id:24801)
Open House
This property has open houses!
2:00 pm
Ends at:4:00 pm
2:00 pm
Ends at:4:00 pm
Property Details
| MLS® Number | W12417143 |
| Property Type | Single Family |
| Community Name | Stonegate-Queensway |
| Community Features | Pet Restrictions |
| Features | Balcony, In Suite Laundry |
| Parking Space Total | 1 |
Building
| Bathroom Total | 2 |
| Bedrooms Above Ground | 3 |
| Bedrooms Total | 3 |
| Amenities | Security/concierge, Exercise Centre, Recreation Centre, Party Room |
| Appliances | Dishwasher, Microwave, Oven, Range, Window Coverings, Refrigerator |
| Cooling Type | Central Air Conditioning |
| Exterior Finish | Concrete |
| Heating Fuel | Natural Gas |
| Heating Type | Forced Air |
| Size Interior | 1,000 - 1,199 Ft2 |
| Type | Apartment |
Parking
| Underground | |
| No Garage |
Land
| Acreage | No |
Rooms
| Level | Type | Length | Width | Dimensions |
|---|---|---|---|---|
| Flat | Living Room | 6.8 m | 7 m | 6.8 m x 7 m |
| Flat | Kitchen | 6.8 m | 7 m | 6.8 m x 7 m |
| Flat | Primary Bedroom | 3.1 m | 3.2 m | 3.1 m x 3.2 m |
| Flat | Bedroom 2 | 3.1 m | 2.7 m | 3.1 m x 2.7 m |
| Flat | Bedroom 3 | 3.5 m | 2.7 m | 3.5 m x 2.7 m |
Contact Us
Contact us for more information
Saurabh Sur
Salesperson
www.thesurgroup.com/
3031 Bloor St. W.
Toronto, Ontario M8X 1C5
(416) 236-1871
Sidd Sur
Salesperson
3031 Bloor St. W.
Toronto, Ontario M8X 1C5
(416) 236-1871
Violetta Sur
Salesperson
www.thesurgroup.com/
www.facebook.com/teamsur.realestate
www.linkedin.com/in/violettasur/
3031 Bloor St. W.
Toronto, Ontario M8X 1C5
(416) 236-1871


