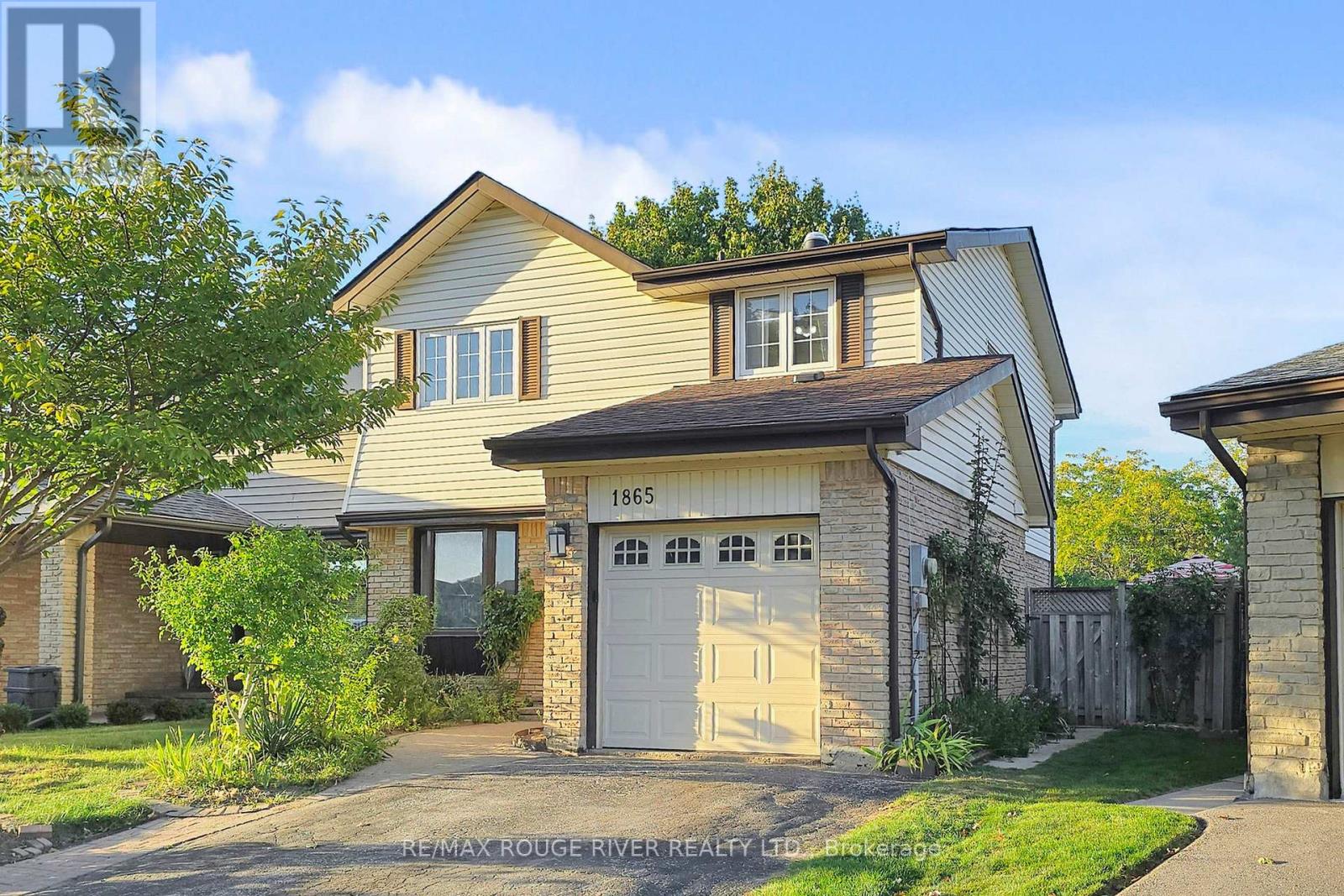1865 Cricket Lane Pickering, Ontario L1V 3J2
$809,000
Spacious family residence in the heart of Amberlea with all amenities close by. Featuring a fenced child and pet safe in ground pool for the family social gatherings. Walk out from living room to Yard. Seller does not warrant retrofit status of basement. Roof shingles replaced two months ago. (id:24801)
Open House
This property has open houses!
2:00 pm
Ends at:4:00 pm
2:00 pm
Ends at:4:00 pm
Property Details
| MLS® Number | E12417334 |
| Property Type | Single Family |
| Community Name | Amberlea |
| Equipment Type | Water Heater |
| Features | Lighting |
| Parking Space Total | 3 |
| Pool Type | Inground Pool |
| Rental Equipment Type | Water Heater |
| Structure | Patio(s) |
Building
| Bathroom Total | 3 |
| Bedrooms Above Ground | 4 |
| Bedrooms Below Ground | 1 |
| Bedrooms Total | 5 |
| Appliances | Water Meter, Dishwasher, Dryer, Garage Door Opener, Stove, Washer, Window Coverings, Refrigerator |
| Basement Development | Finished |
| Basement Features | Separate Entrance |
| Basement Type | N/a (finished) |
| Construction Style Attachment | Semi-detached |
| Cooling Type | Central Air Conditioning |
| Exterior Finish | Aluminum Siding, Brick |
| Foundation Type | Brick |
| Half Bath Total | 1 |
| Heating Fuel | Natural Gas |
| Heating Type | Forced Air |
| Stories Total | 2 |
| Size Interior | 1,100 - 1,500 Ft2 |
| Type | House |
| Utility Water | Municipal Water |
Parking
| Garage |
Land
| Acreage | No |
| Sewer | Sanitary Sewer |
| Size Depth | 129 Ft ,6 In |
| Size Frontage | 30 Ft ,4 In |
| Size Irregular | 30.4 X 129.5 Ft |
| Size Total Text | 30.4 X 129.5 Ft |
| Zoning Description | Residential |
Rooms
| Level | Type | Length | Width | Dimensions |
|---|---|---|---|---|
| Second Level | Primary Bedroom | 3.94 m | 3.84 m | 3.94 m x 3.84 m |
| Second Level | Bedroom 2 | 3.94 m | 3.17 m | 3.94 m x 3.17 m |
| Second Level | Bedroom 3 | 3.84 m | 2.88 m | 3.84 m x 2.88 m |
| Second Level | Bedroom 4 | 3.15 m | 2.86 m | 3.15 m x 2.86 m |
| Basement | Kitchen | 3.65 m | 3.65 m | 3.65 m x 3.65 m |
| Basement | Bedroom | 3.65 m | 2.74 m | 3.65 m x 2.74 m |
| Basement | Living Room | 4.57 m | 3.65 m | 4.57 m x 3.65 m |
| Main Level | Dining Room | 3.28 m | 2.48 m | 3.28 m x 2.48 m |
| Main Level | Kitchen | 3.07 m | 2.75 m | 3.07 m x 2.75 m |
| Main Level | Eating Area | 2.37 m | 2.32 m | 2.37 m x 2.32 m |
| Ground Level | Living Room | 5.23 m | 3.732 m | 5.23 m x 3.732 m |
Utilities
| Cable | Installed |
| Electricity | Installed |
| Sewer | Installed |
https://www.realtor.ca/real-estate/28892566/1865-cricket-lane-pickering-amberlea-amberlea
Contact Us
Contact us for more information
Kemal M.s. Hamid
Salesperson
www.facebook.com/pages/REMAX-Rouge-River-Realty-Ltd-Brokerage/110494615711751
twitter.com/remaxrouge
6758 Kingston Road, Unit 1
Toronto, Ontario M1B 1G8
(416) 286-3993
(416) 286-3348
www.remaxrougeriver.com/
Rosanne P. Goutam
Salesperson
www.facebook.com/pages/REMAX-Rouge-River-Realty-Ltd-Brokerage/110494615711751
twitter.com/remaxrouge
6758 Kingston Road, Unit 1
Toronto, Ontario M1B 1G8
(416) 286-3993
(416) 286-3348
www.remaxrougeriver.com/



















































