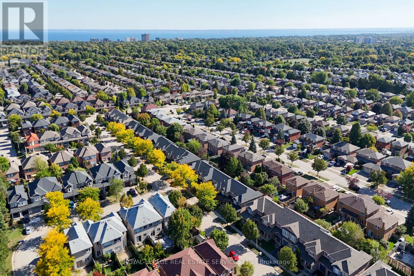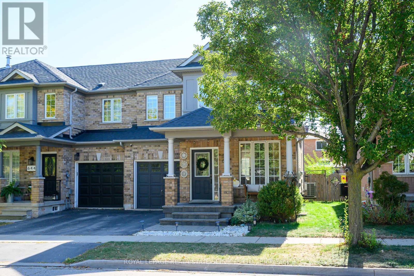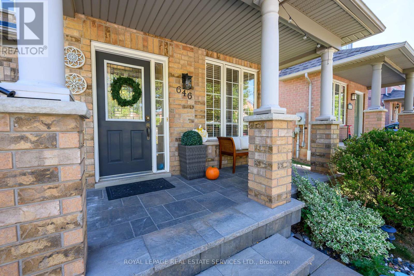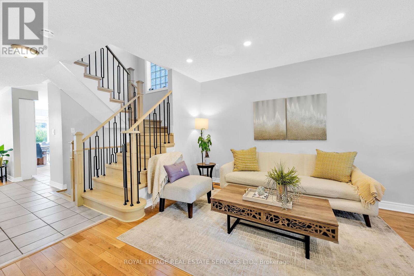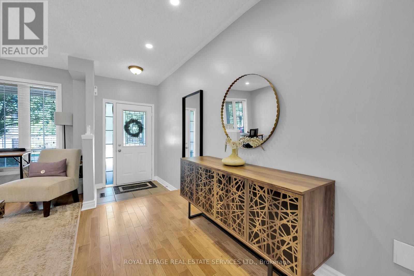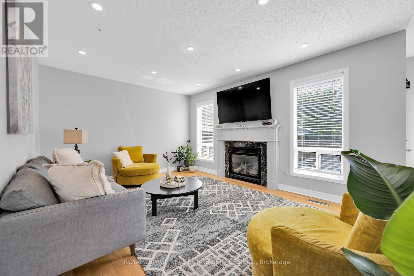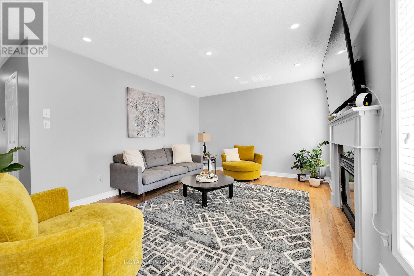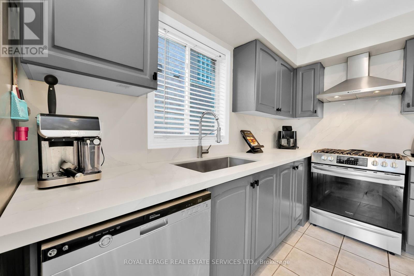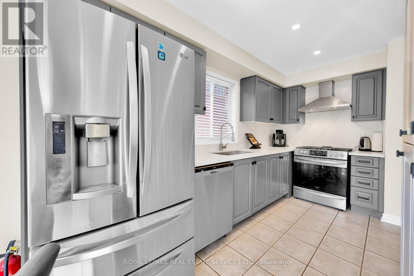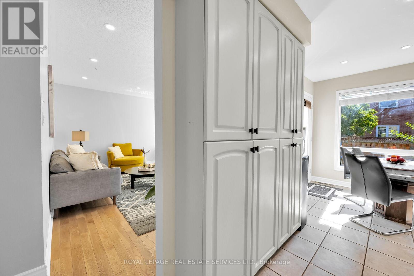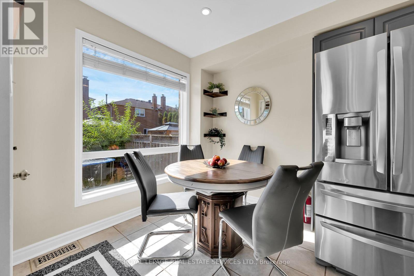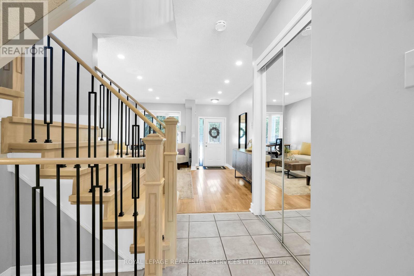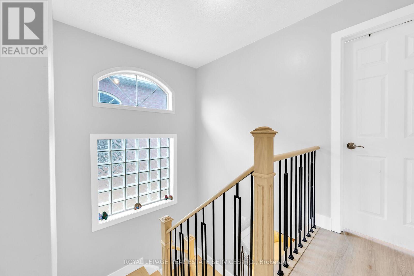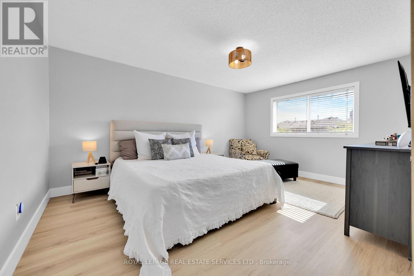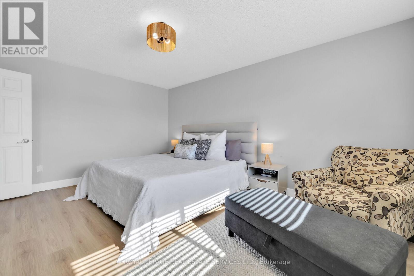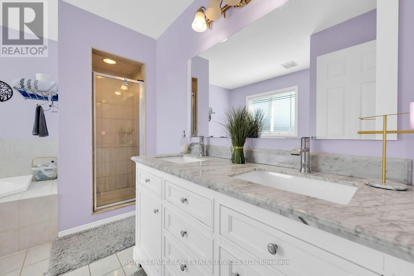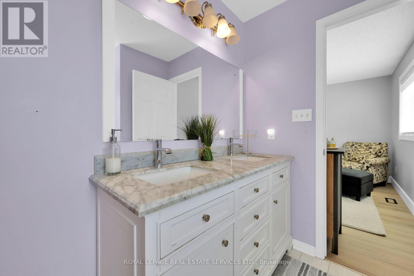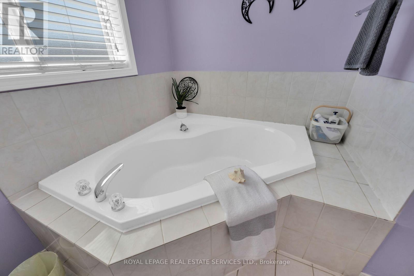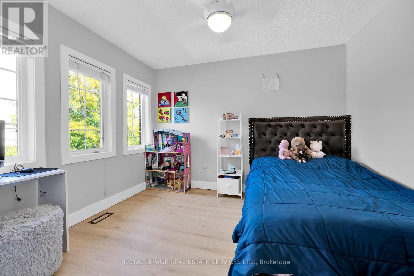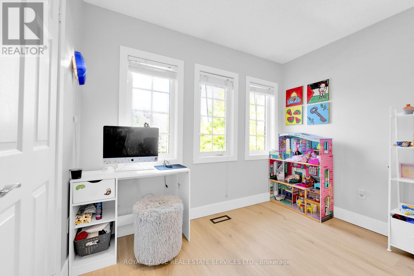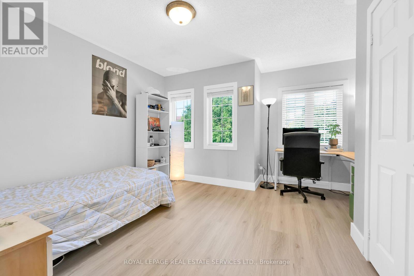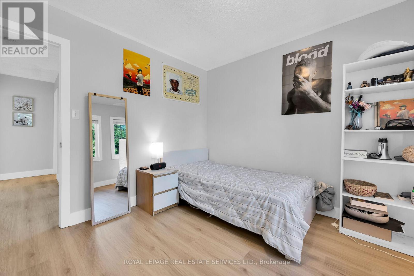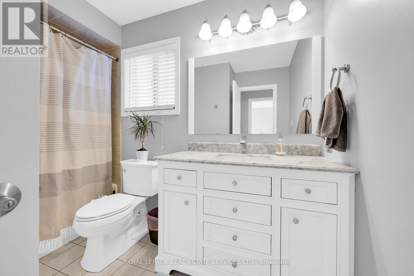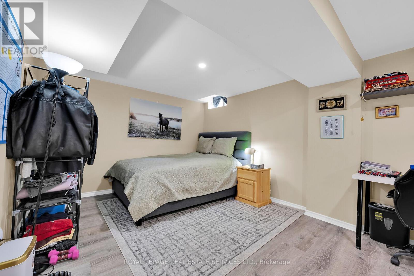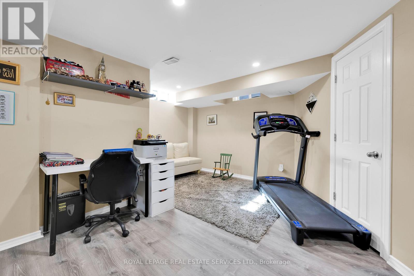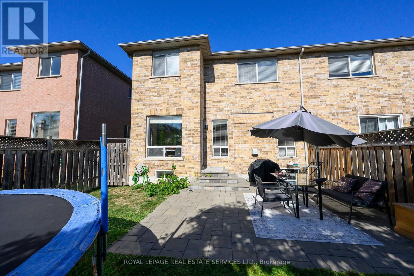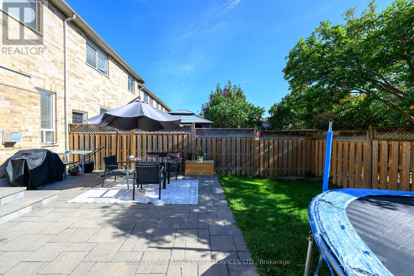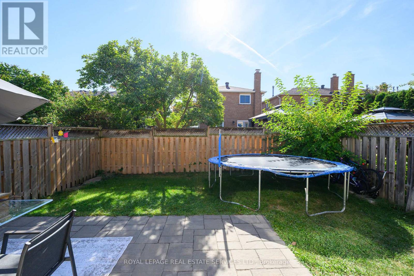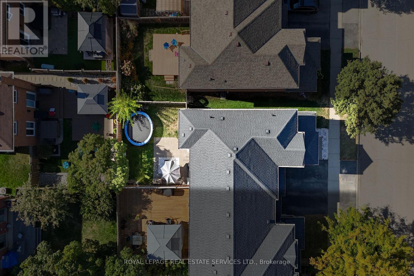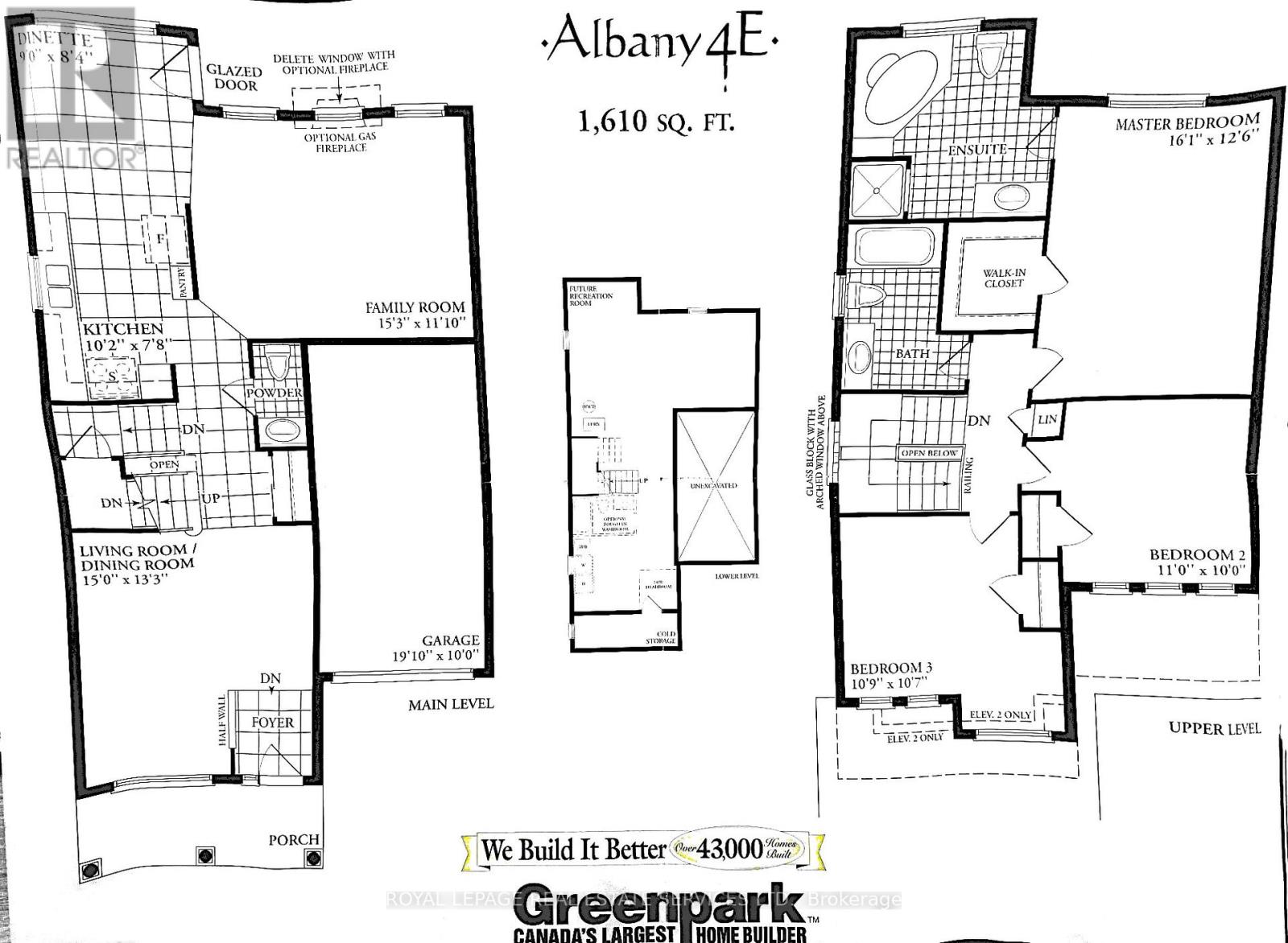646 Julia Avenue Burlington, Ontario L7L 6X3
$999,900
Welcome to South Burlington living at it's best! This Greenpark built larger end END UNIT freehold 3 bedroom, 2.5 bath townhome has a fantastic floor plan. Great curb appeal with a cozy porch, this spacious home offers an open concept floor plan with versatile use of the rooms. Separate living and dining rooms and a beautiful nook for breakfast overlooking a private backyard. The kitchen features a gas stove, updated cabinetry with extra pantry wall, timeless quartz countertops and backsplash with stainless steel appliances. Walk-out to a patio with a spacious & private yard. Newly renovated wood stairs with wrought iron pickets! Upstairs, you'll find an expansive master bedroom with a walk-in closet and a luxurious ensuite with upgraded marble style vanity with double sink, separate shower and soaker tub. Two additional bright bedrooms, offer generous large closet space. 2nd bathroom with upgraded vanity. The lower level features a bed room with high ceilings with extra space for work or exercise. Bonus large laundry room and cold cellar. Located on the border of Oakville and Burlington, minutes from highway, Appleby GO station, this home offers the best of lakeside living & lifestyle. (id:24801)
Open House
This property has open houses!
2:00 pm
Ends at:4:00 pm
Property Details
| MLS® Number | W12417412 |
| Property Type | Single Family |
| Community Name | Appleby |
| Equipment Type | Water Heater |
| Parking Space Total | 2 |
| Rental Equipment Type | Water Heater |
| Structure | Patio(s) |
Building
| Bathroom Total | 3 |
| Bedrooms Above Ground | 3 |
| Bedrooms Total | 3 |
| Amenities | Fireplace(s) |
| Appliances | Garage Door Opener Remote(s), All |
| Basement Development | Finished |
| Basement Type | N/a (finished) |
| Construction Style Attachment | Attached |
| Cooling Type | Central Air Conditioning |
| Exterior Finish | Brick Facing |
| Fireplace Present | Yes |
| Fireplace Total | 1 |
| Foundation Type | Poured Concrete |
| Half Bath Total | 1 |
| Heating Fuel | Natural Gas |
| Heating Type | Forced Air |
| Stories Total | 2 |
| Size Interior | 1,500 - 2,000 Ft2 |
| Type | Row / Townhouse |
| Utility Water | Municipal Water |
Parking
| Attached Garage | |
| Garage |
Land
| Acreage | No |
| Sewer | Sanitary Sewer |
| Size Depth | 85 Ft ,3 In |
| Size Frontage | 29 Ft ,1 In |
| Size Irregular | 29.1 X 85.3 Ft |
| Size Total Text | 29.1 X 85.3 Ft |
Rooms
| Level | Type | Length | Width | Dimensions |
|---|---|---|---|---|
| Second Level | Bedroom | 4.9 m | 3.81 m | 4.9 m x 3.81 m |
| Second Level | Bedroom 2 | 3.35 m | 3.05 m | 3.35 m x 3.05 m |
| Second Level | Bedroom 3 | 3.28 m | 3.23 m | 3.28 m x 3.23 m |
| Ground Level | Family Room | 4.65 m | 3.61 m | 4.65 m x 3.61 m |
| Ground Level | Living Room | 4.57 m | 4.04 m | 4.57 m x 4.04 m |
| Ground Level | Dining Room | 2.74 m | 2.54 m | 2.74 m x 2.54 m |
| Ground Level | Kitchen | 3.1 m | 2.54 m | 3.1 m x 2.54 m |
https://www.realtor.ca/real-estate/28892779/646-julia-avenue-burlington-appleby-appleby
Contact Us
Contact us for more information
Naushin Kemp
Salesperson
(905) 257-3633
www.naushin.ca/
www.facebook.com/Naushinkemprealestate
www.linkedin.com/in/naushin-kemp/
231 Oak Park #400b
Oakville, Ontario L6H 7S8
(905) 257-3633
(905) 257-3550
231oakpark.royallepage.ca/



