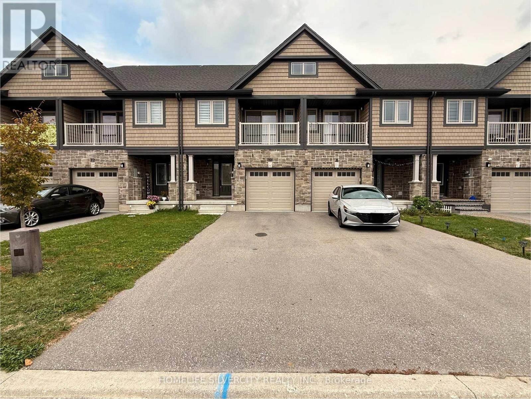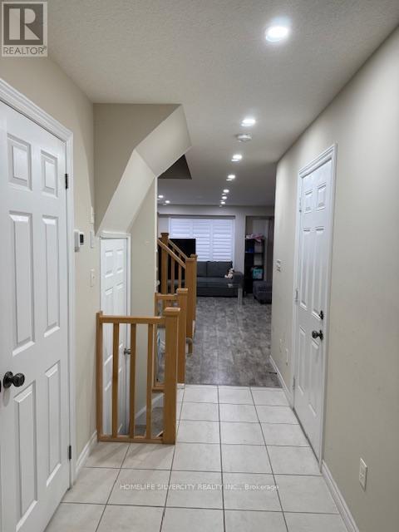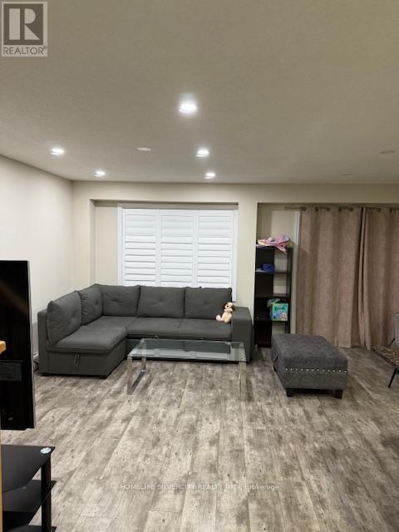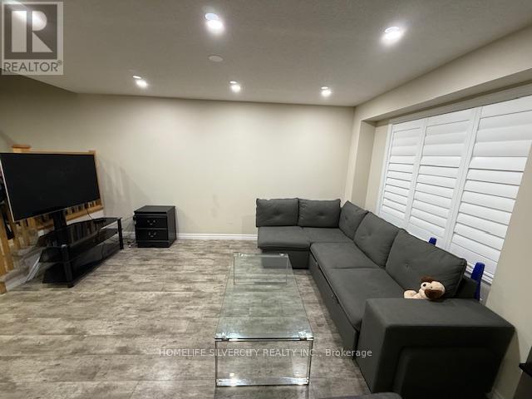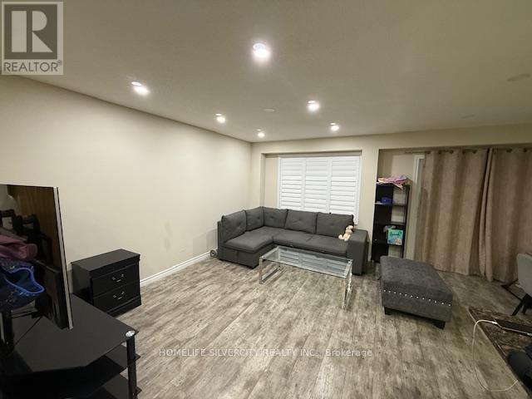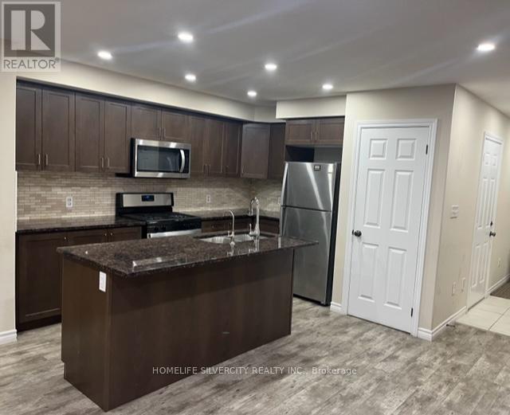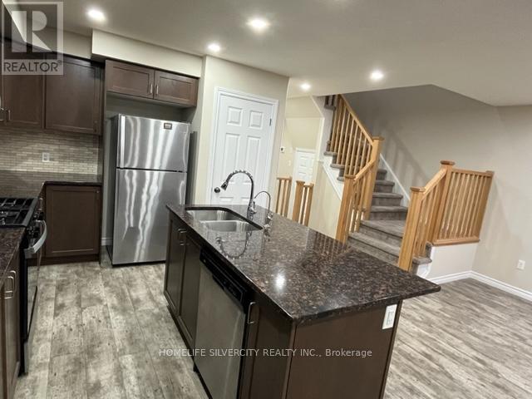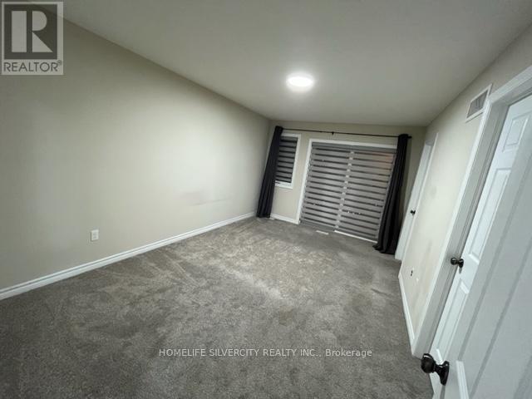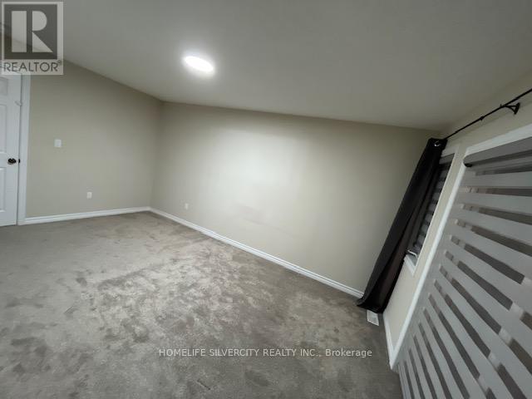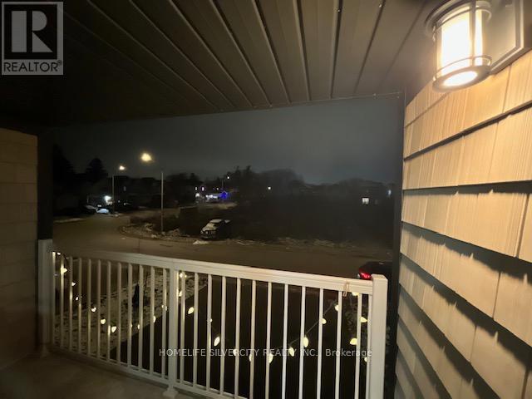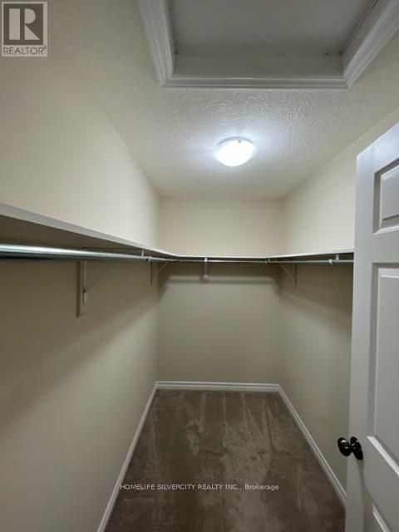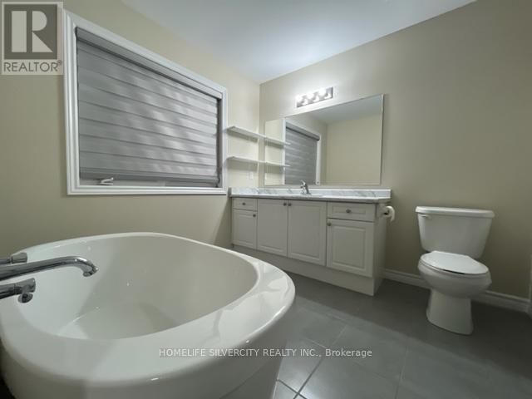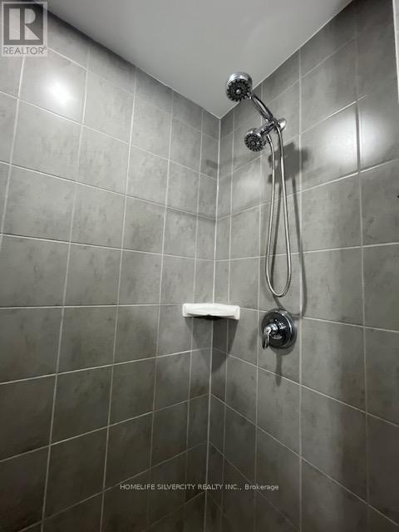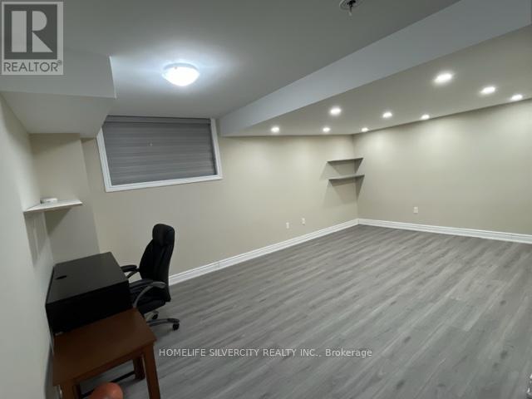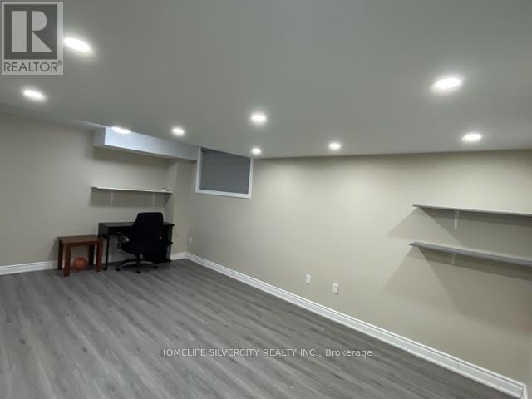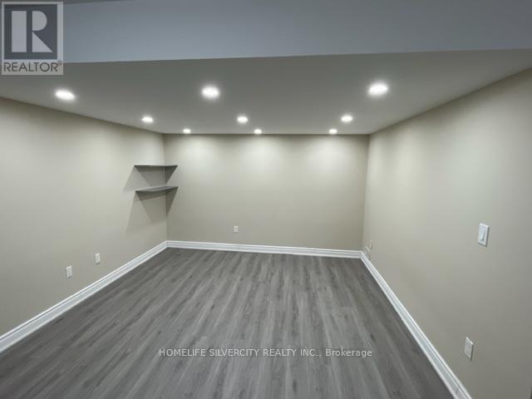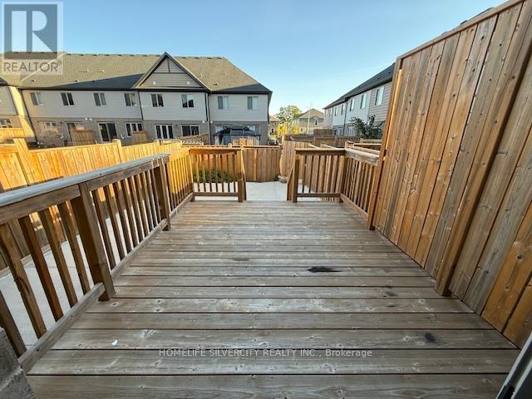10 Harrison Drive Cambridge, Ontario N1R 0C2
$3,000 Monthly
Snuggled in the most desirable & admirable sub-division of Cambridge, this freehold townhouse features 3 beds & 4 baths with the finished basement. This area characterizes prime location with quick commute to hwy 401, major grocery stores, public schools, catholic schools, park, YMCA, restaurants, grand river, hospital, mall, places of worship and many more. Primary bedroom features private balcony and 4pc ensuite with walk/in closet. Other 2 bedrooms are also well sized built with well sized windows and the closets. The house features NO sidewalk and is fully fenced with a concrete patio & a wooden deck which is a bonus for maintenance free backyard. Where kitchen traits a gas stove connection, pantry, backsplash, granite countertops, pot lights and a breakfast bar, living area characterizes California shuttered windows and smart pot lights. Lower level is built with a vinyl flooring throughout and pot lighted recreation room area for the office space or in-law suite. No smoking and No pets are allowed. Utilities are extra and tenant insurance is mandatory. No Rental items in the house. (id:24801)
Property Details
| MLS® Number | X12417703 |
| Property Type | Single Family |
| Amenities Near By | Hospital, Place Of Worship, Public Transit, Schools |
| Community Features | School Bus |
| Features | In Suite Laundry |
| Parking Space Total | 3 |
Building
| Bathroom Total | 4 |
| Bedrooms Above Ground | 3 |
| Bedrooms Below Ground | 1 |
| Bedrooms Total | 4 |
| Age | 0 To 5 Years |
| Appliances | Garage Door Opener Remote(s), Oven - Built-in, Water Softener, Water Heater, Range |
| Basement Development | Finished |
| Basement Type | N/a (finished) |
| Construction Style Attachment | Attached |
| Cooling Type | Central Air Conditioning |
| Exterior Finish | Brick Facing |
| Flooring Type | Carpeted, Vinyl |
| Foundation Type | Concrete |
| Half Bath Total | 2 |
| Heating Fuel | Natural Gas |
| Heating Type | Forced Air |
| Stories Total | 2 |
| Size Interior | 1,100 - 1,500 Ft2 |
| Type | Row / Townhouse |
| Utility Water | Municipal Water |
Parking
| Attached Garage | |
| Garage |
Land
| Acreage | No |
| Fence Type | Fenced Yard |
| Land Amenities | Hospital, Place Of Worship, Public Transit, Schools |
| Size Depth | 103 Ft |
| Size Frontage | 20 Ft |
| Size Irregular | 20 X 103 Ft |
| Size Total Text | 20 X 103 Ft |
Rooms
| Level | Type | Length | Width | Dimensions |
|---|---|---|---|---|
| Second Level | Primary Bedroom | 4.88 m | 3.26 m | 4.88 m x 3.26 m |
| Second Level | Bedroom 2 | 3.87 m | 3.01 m | 3.87 m x 3.01 m |
| Second Level | Bedroom 3 | 4.15 m | 2.77 m | 4.15 m x 2.77 m |
| Lower Level | Recreational, Games Room | Measurements not available | ||
| Main Level | Living Room | 4.69 m | 3.11 m | 4.69 m x 3.11 m |
| Main Level | Dining Room | 3.32 m | 2.8 m | 3.32 m x 2.8 m |
| Main Level | Kitchen | 3.38 m | 3.17 m | 3.38 m x 3.17 m |
https://www.realtor.ca/real-estate/28893348/10-harrison-drive-cambridge
Contact Us
Contact us for more information
Vishal Parmar
Salesperson
(647) 220-7777
11775 Bramalea Rd #201
Brampton, Ontario L6R 3Z4
(905) 913-8500
(905) 913-8585


