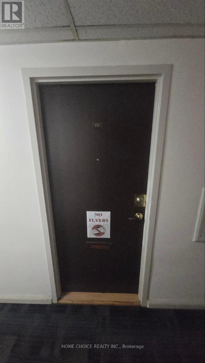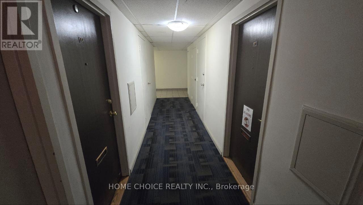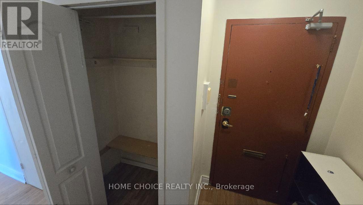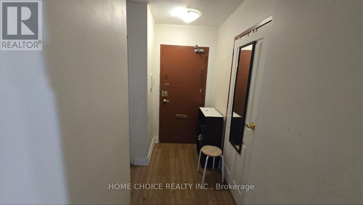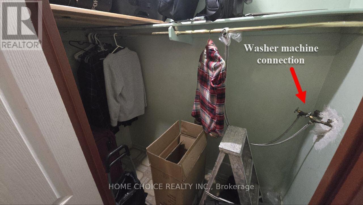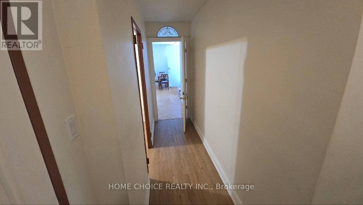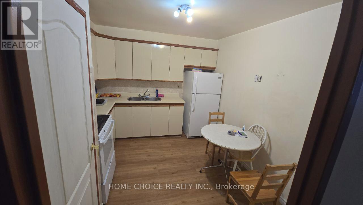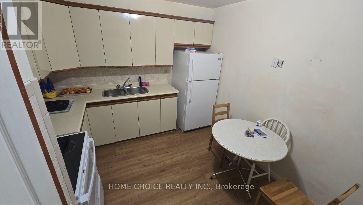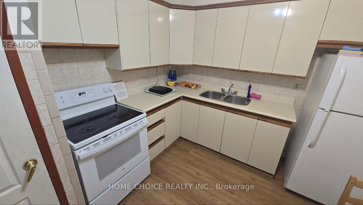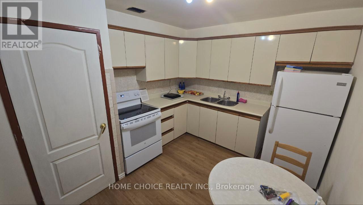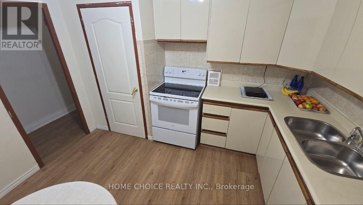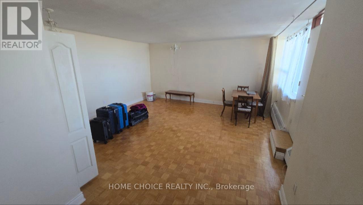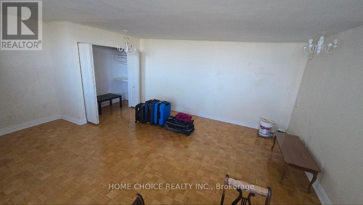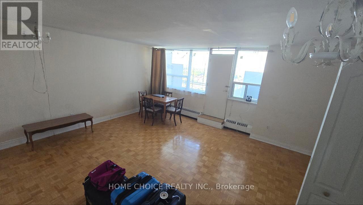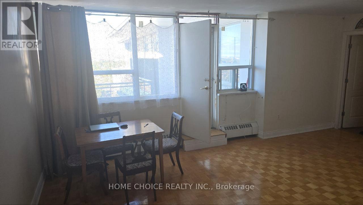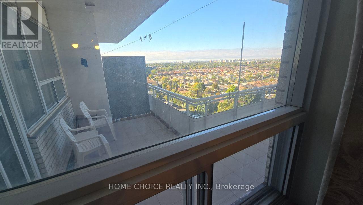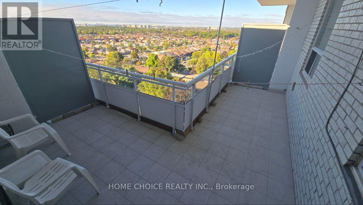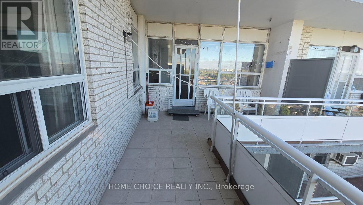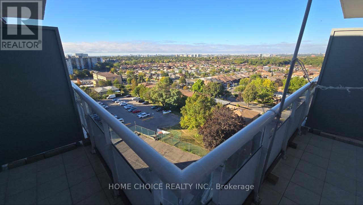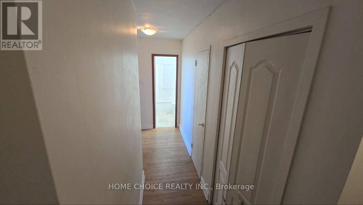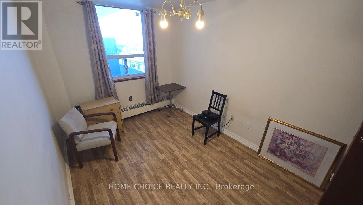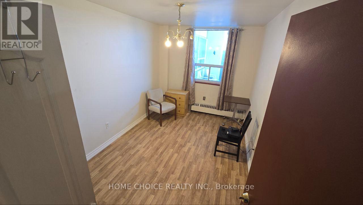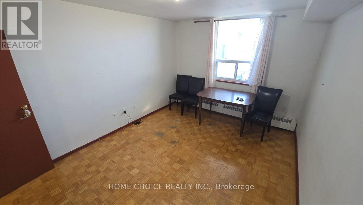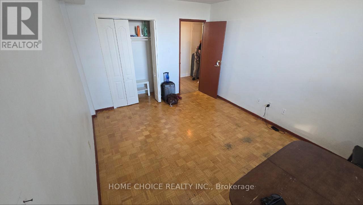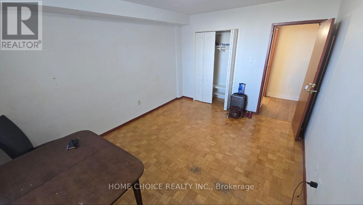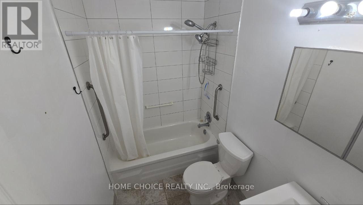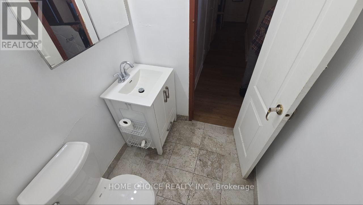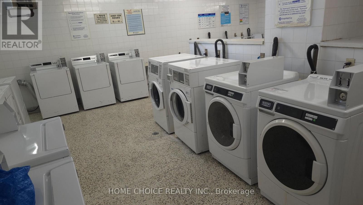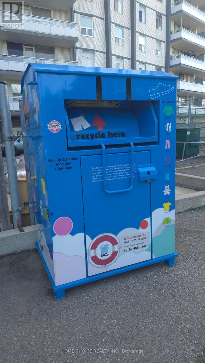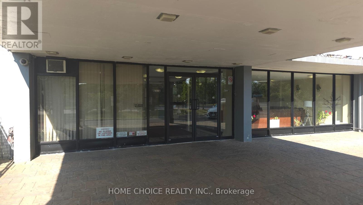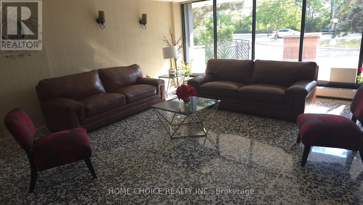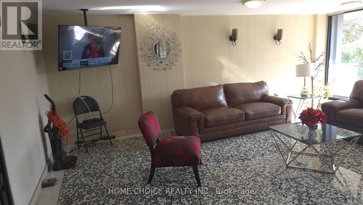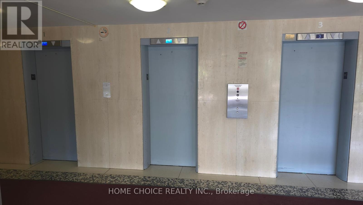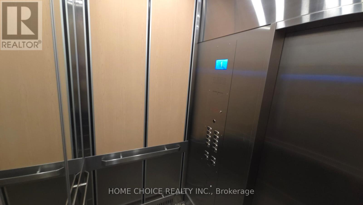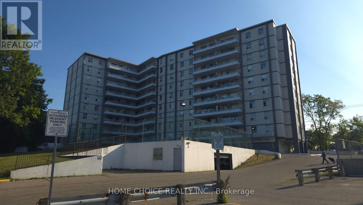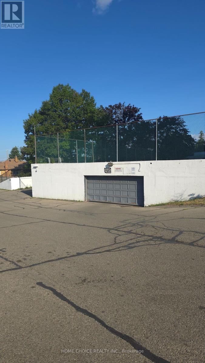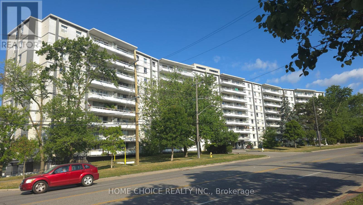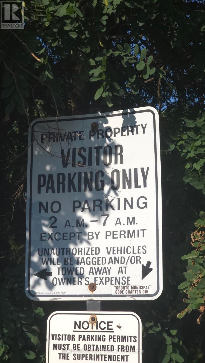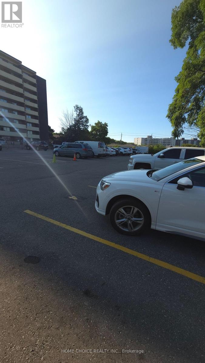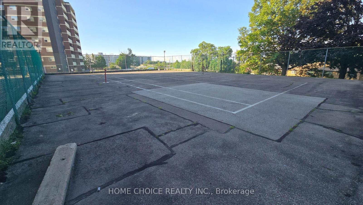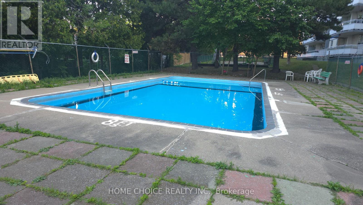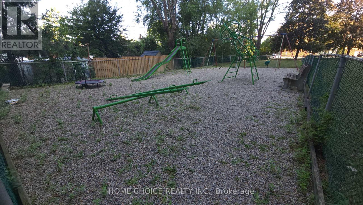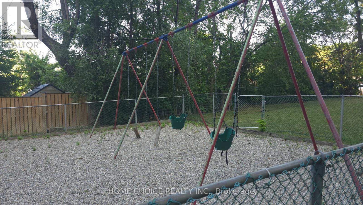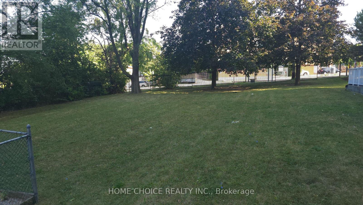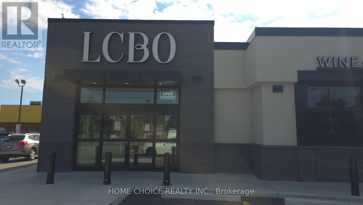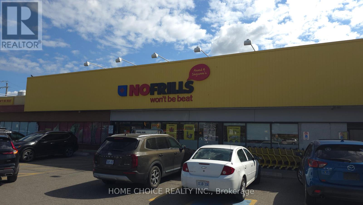921 - 3460 Keele Street W Toronto, Ontario M3J 1L9
$360,000Maintenance, Heat, Water, Electricity, Cable TV, Common Area Maintenance, Insurance, Parking
$625.33 Monthly
Maintenance, Heat, Water, Electricity, Cable TV, Common Area Maintenance, Insurance, Parking
$625.33 MonthlyDiscover exceptional value in this spacious 2-bedroom co-op unit offering approx. 1200 sq. ft. of bright, comfortable living space. All-inclusive monthly payments cover utilities, property taxes, building insurance, and more making budgeting simple and stress-free. Located just steps from No Frills, Walmart, Metro, schools, hospital, and public transit. Quick access to Hwy 401 (5 min) and Hwy 400 (15 min) makes commuting a breeze. Enjoy on-site amenities including a tennis court and outdoor pool perfect for active living. A rare opportunity in a vibrant, well-connected community! (id:24801)
Property Details
| MLS® Number | W12417774 |
| Property Type | Single Family |
| Community Name | York University Heights |
| Amenities Near By | Hospital, Park, Place Of Worship, Public Transit, Schools |
| Community Features | Pet Restrictions |
| Features | Elevator, Balcony, Carpet Free, Laundry- Coin Operated |
| Parking Space Total | 1 |
| Pool Type | Outdoor Pool |
| Structure | Tennis Court |
Building
| Bathroom Total | 1 |
| Bedrooms Above Ground | 2 |
| Bedrooms Total | 2 |
| Amenities | Recreation Centre, Visitor Parking |
| Appliances | Microwave, Stove |
| Exterior Finish | Brick |
| Fire Protection | Smoke Detectors |
| Flooring Type | Parquet, Laminate |
| Heating Fuel | Electric |
| Heating Type | Baseboard Heaters |
| Size Interior | 1,200 - 1,399 Ft2 |
| Type | Apartment |
Parking
| Underground | |
| Garage |
Land
| Acreage | No |
| Land Amenities | Hospital, Park, Place Of Worship, Public Transit, Schools |
| Zoning Description | Ra(f30;a1375;d1.5*776) |
Rooms
| Level | Type | Length | Width | Dimensions |
|---|---|---|---|---|
| Main Level | Living Room | 5.05 m | 3.03 m | 5.05 m x 3.03 m |
| Main Level | Dining Room | 2.1 m | 2 m | 2.1 m x 2 m |
| Main Level | Kitchen | 4.35 m | 3 m | 4.35 m x 3 m |
| Main Level | Primary Bedroom | 4.3 m | 3.3 m | 4.3 m x 3.3 m |
| Main Level | Bedroom | 3.5 m | 2.5 m | 3.5 m x 2.5 m |
Contact Us
Contact us for more information
Alexey Demchenko
Salesperson
(416) 880-4455
alexeyrealtor.com/
www.facebook.com/realtordemchenko/
twitter.com/AlexeyRealagent
www.linkedin.com/in/alexey-demchenko-141559219/
18 Wynford Dr #307
Toronto, Ontario M3C 3S2
(647) 660-1499
www.homechoicerealty.ca/


