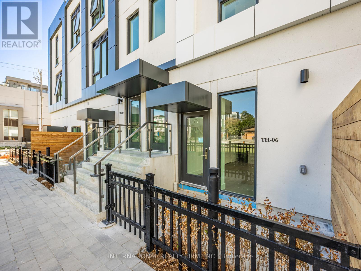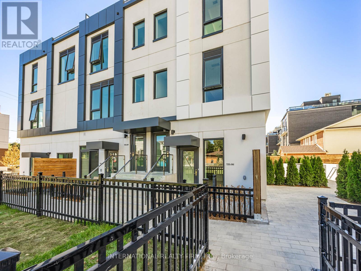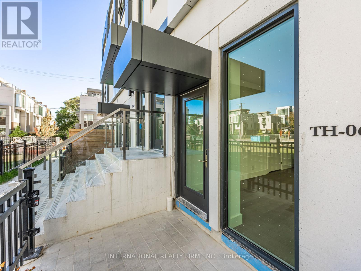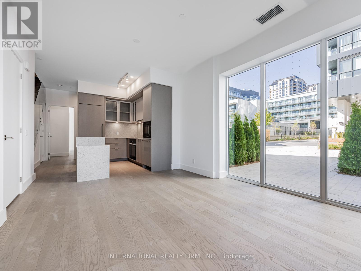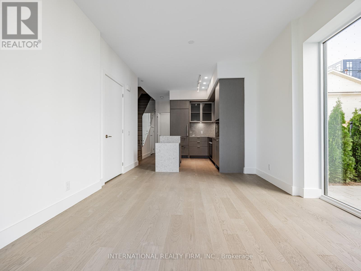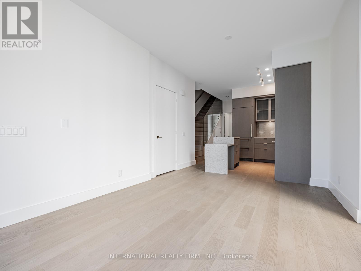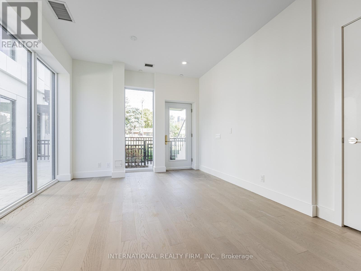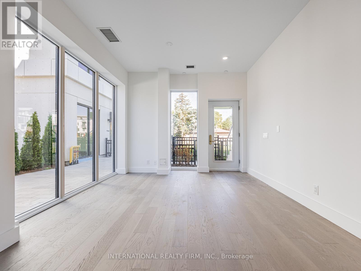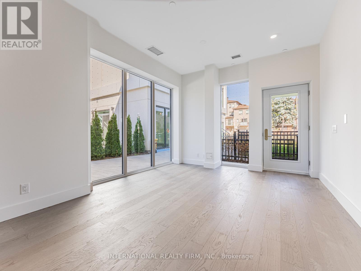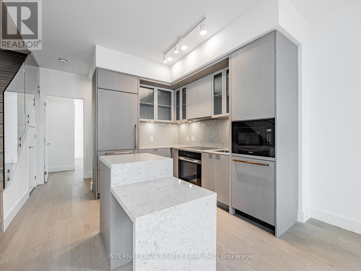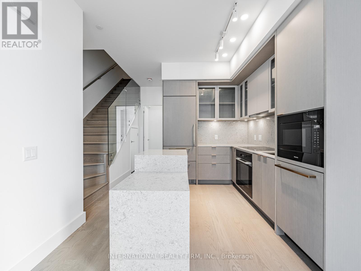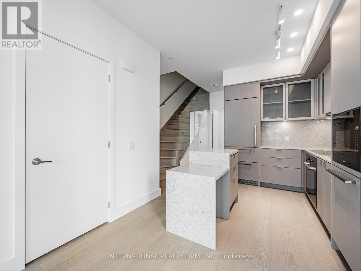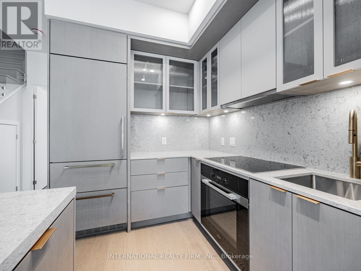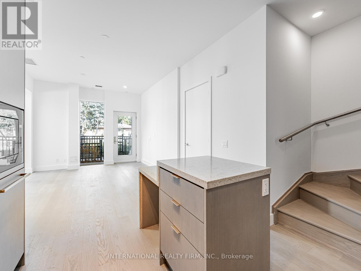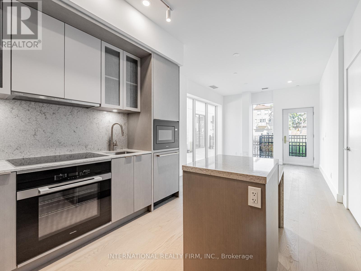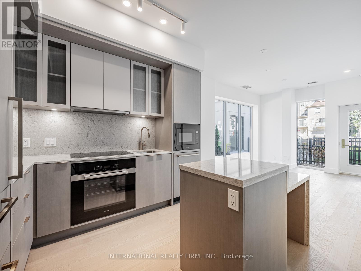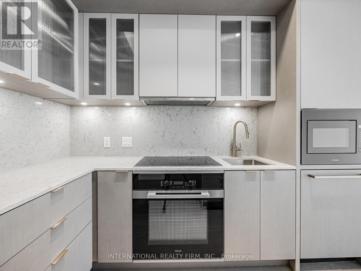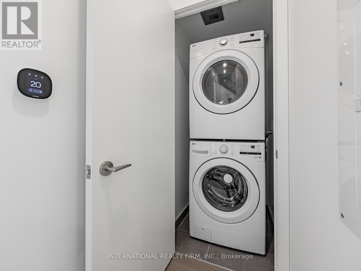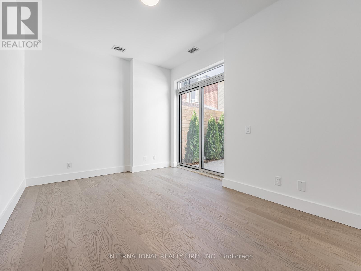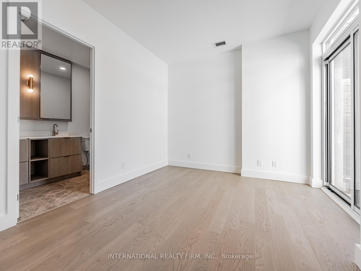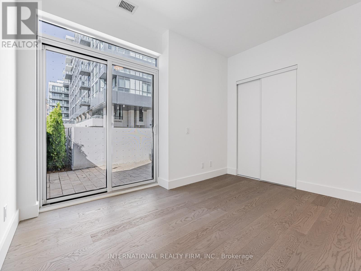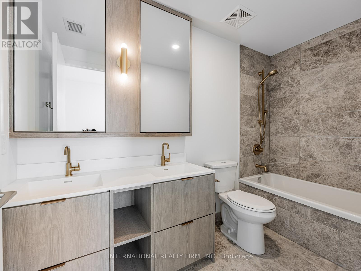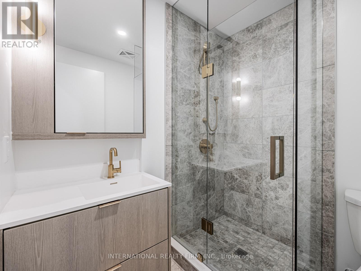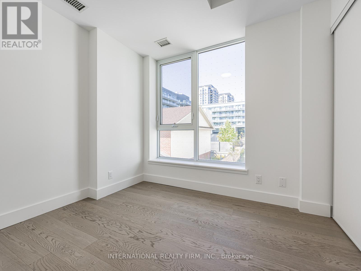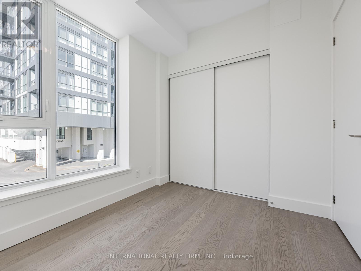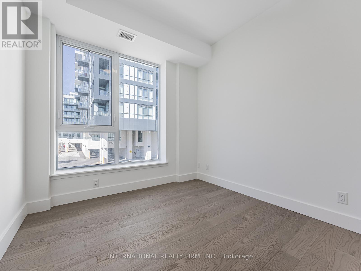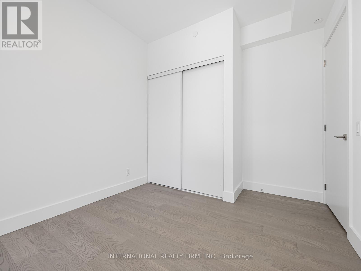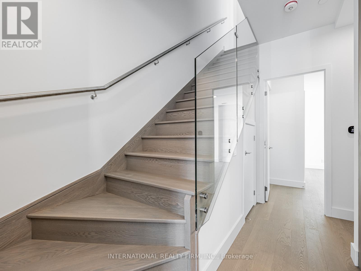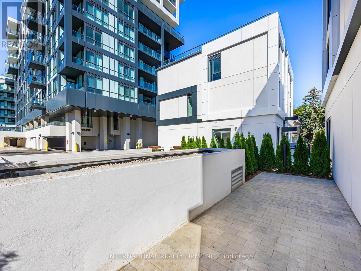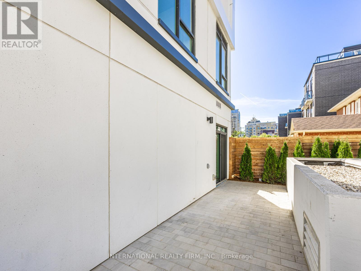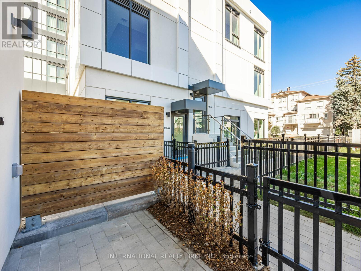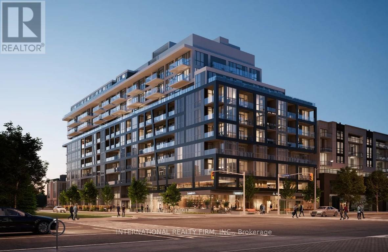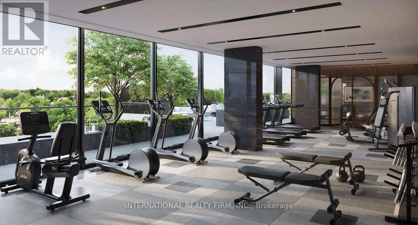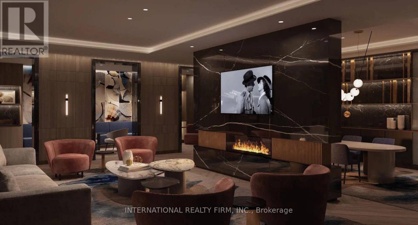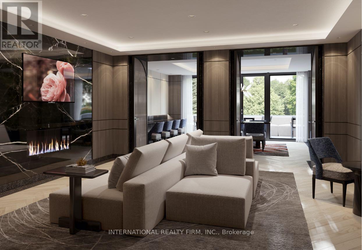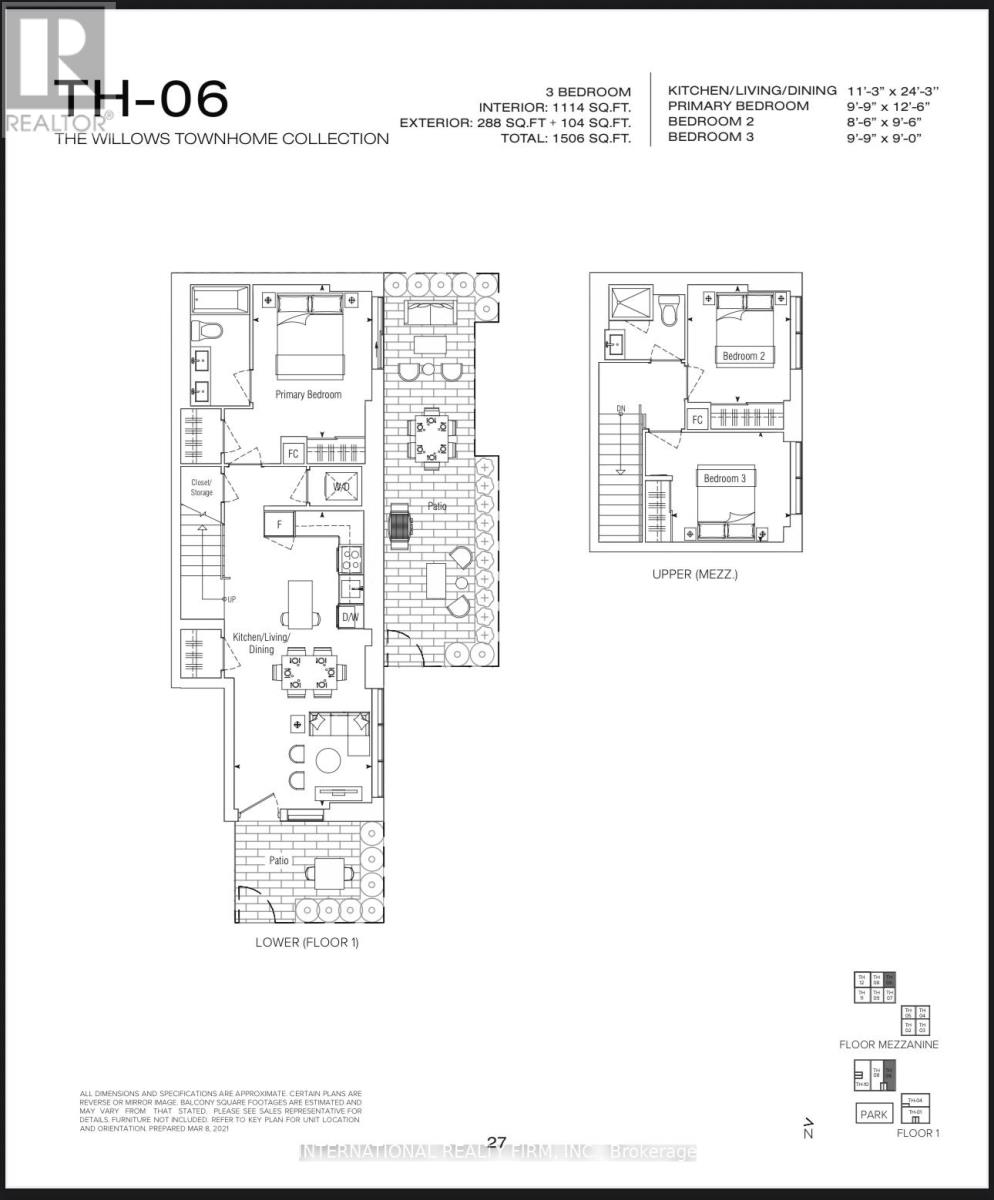Th-06 - 20 Dervock Crescent Nw Toronto, Ontario M2K 0H9
$3,800 Monthly
This Brand New, Never Lived In Luxurious 3 Bedrooms End Unit Townhouse "Bayview at The Village" By Canderel. Steps to Transit/Subway, one underground parking spot with one locker. Terrace.High End Fridge, Stovetop, Oven, Dishwasher, Range Hood, All Elfs, Fully Sized Stacked Washer And Dryer. Ideally situated just a short stroll from both Bessarion and Bayview subway stations, this home offers unmatched access to downtown Toronto. Just steps from Bayview Village, offering the perfect blend of gourmet dining, luxury boutiques and everyday essentials, and minutes to Highway 401 and North York General Hospital. Amenities include Fitness Center, Social Lounge, Private Dining, Library Lounge, Outdoor Terrace, and Communal Working Lounge (building amenities currently under Construction). Modern elegance, unrivalled convenience, and an unbeatable location. This is a rare opportunity you won't want to miss! (id:24801)
Property Details
| MLS® Number | C12417858 |
| Property Type | Single Family |
| Community Name | Bayview Village |
| Community Features | Pets Allowed With Restrictions |
| Parking Space Total | 1 |
Building
| Bathroom Total | 2 |
| Bedrooms Above Ground | 3 |
| Bedrooms Total | 3 |
| Age | New Building |
| Amenities | Exercise Centre, Party Room, Visitor Parking, Recreation Centre, Storage - Locker |
| Appliances | Range |
| Basement Type | None |
| Cooling Type | Central Air Conditioning |
| Exterior Finish | Brick Facing, Brick |
| Heating Fuel | Natural Gas |
| Heating Type | Forced Air |
| Stories Total | 2 |
| Size Interior | 1,000 - 1,199 Ft2 |
| Type | Row / Townhouse |
Parking
| Underground | |
| Garage |
Land
| Acreage | No |
Rooms
| Level | Type | Length | Width | Dimensions |
|---|---|---|---|---|
| Second Level | Bedroom 2 | 2.59 m | 2.9 m | 2.59 m x 2.9 m |
| Second Level | Bedroom 3 | 2.97 m | 2.74 m | 2.97 m x 2.74 m |
| Main Level | Foyer | 3.43 m | 7.39 m | 3.43 m x 7.39 m |
| Main Level | Living Room | 3.43 m | 7.39 m | 3.43 m x 7.39 m |
| Main Level | Dining Room | 3.43 m | 7.39 m | 3.43 m x 7.39 m |
| Main Level | Kitchen | 3.43 m | 7.39 m | 3.43 m x 7.39 m |
| Main Level | Primary Bedroom | 2.97 m | 3.81 m | 2.97 m x 3.81 m |
| Sub-basement | Storage | 2.2 m | 0.91 m | 2.2 m x 0.91 m |
Contact Us
Contact us for more information
Yasmine Ramzani
Salesperson
181 University Avenue, 3rd Floor
Toronto, Ontario M5H 1E2
(647) 494-8012
(289) 475-5524
internationalrealtyfirm.com/


