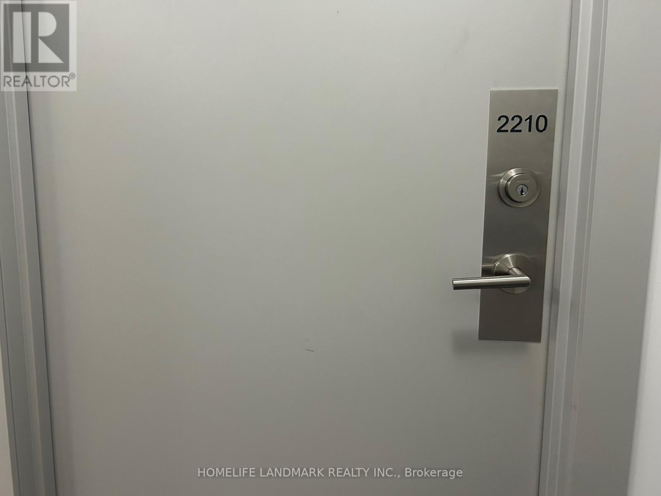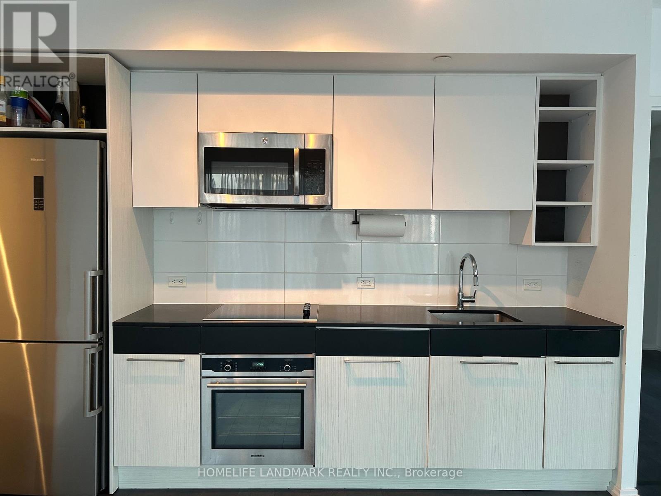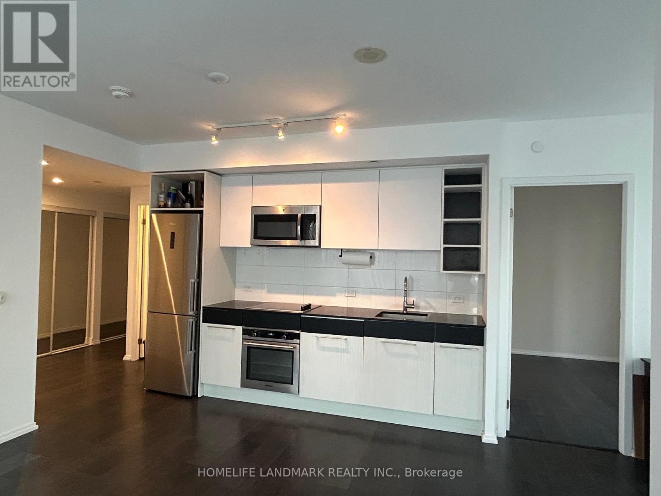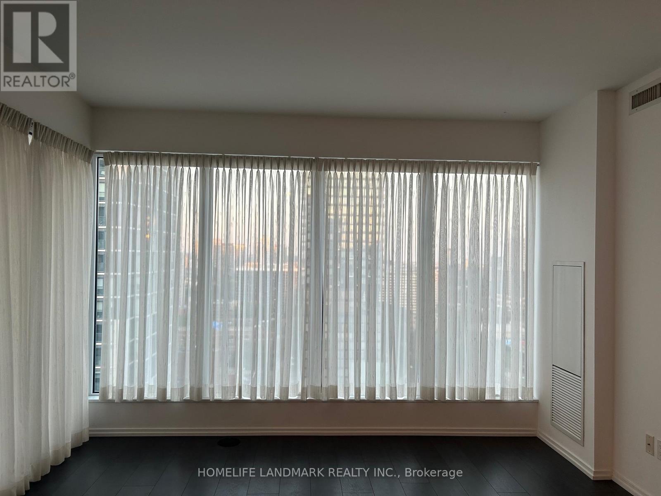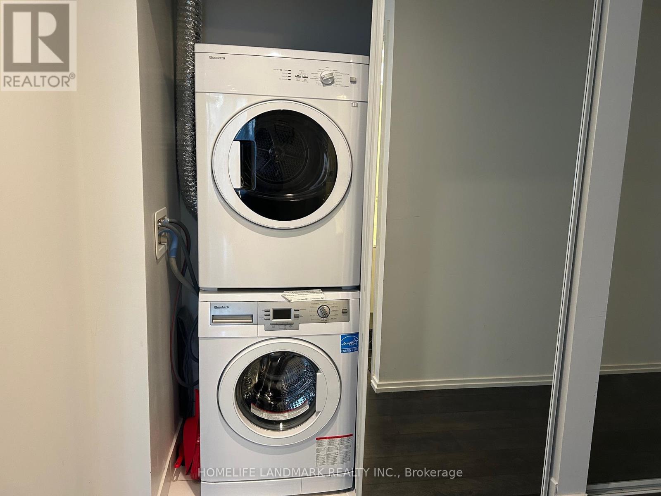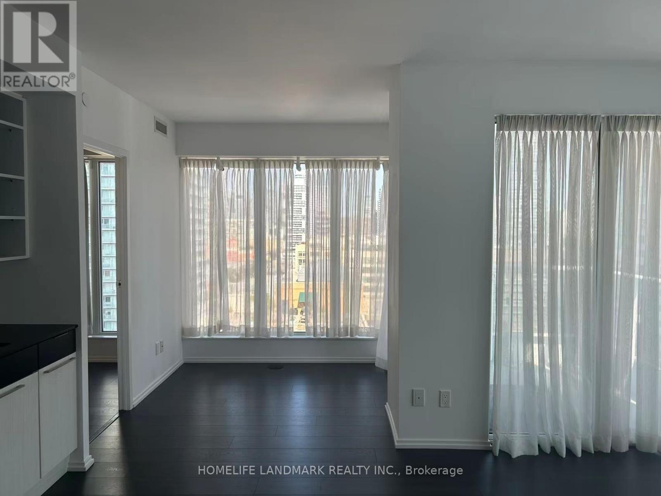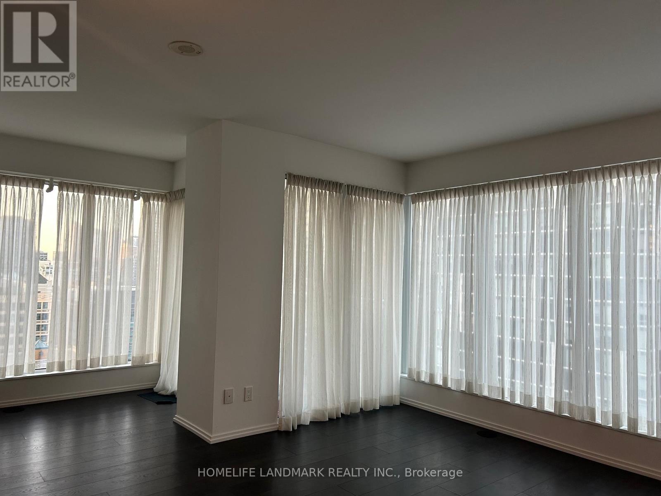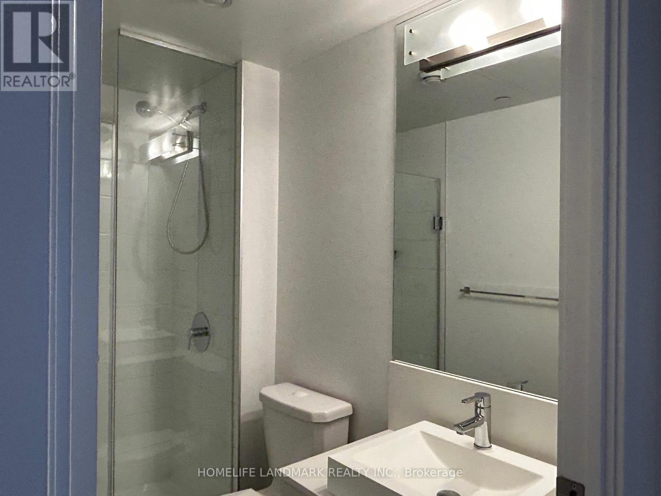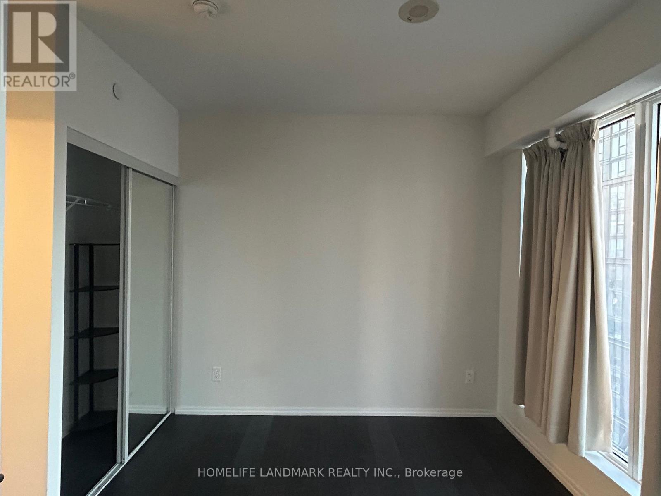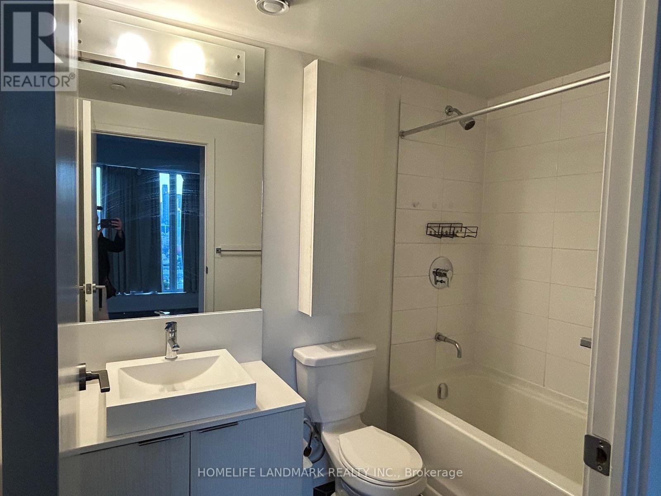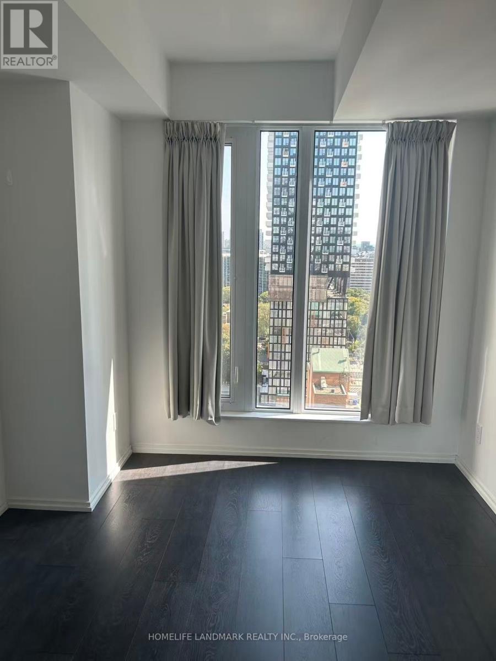2210 - 68 Shuter Street Toronto, Ontario M5B 1B4
2 Bedroom
2 Bathroom
700 - 799 ft2
Central Air Conditioning
Forced Air
$3,100 Monthly
As Central as it gets at 68 Shuter! This Perfect 2+Den, 2 Bath Corner Unit and unobstructed views to Ashbridges Bay fireworks in the summer has a Bright & Open layout with floor-to-ceiling windows, Walking Distance To Ryerson University, George Brown, U Of T, Eaton Center, Yonge-Dundas Square, City Hall, Groceries, Shops, Restaurants, Hospitals, Minutes To Entertainment District. (id:24801)
Property Details
| MLS® Number | C12417922 |
| Property Type | Single Family |
| Community Name | Church-Yonge Corridor |
| Community Features | Pet Restrictions |
| Features | Balcony |
Building
| Bathroom Total | 2 |
| Bedrooms Above Ground | 2 |
| Bedrooms Total | 2 |
| Cooling Type | Central Air Conditioning |
| Exterior Finish | Concrete |
| Flooring Type | Laminate |
| Heating Fuel | Natural Gas |
| Heating Type | Forced Air |
| Size Interior | 700 - 799 Ft2 |
| Type | Apartment |
Parking
| No Garage |
Land
| Acreage | No |
Rooms
| Level | Type | Length | Width | Dimensions |
|---|---|---|---|---|
| Main Level | Living Room | 5 m | 3.9 m | 5 m x 3.9 m |
| Main Level | Dining Room | 5 m | 3.9 m | 5 m x 3.9 m |
| Main Level | Kitchen | 5 m | 3.9 m | 5 m x 3.9 m |
| Main Level | Primary Bedroom | 3.2 m | 3 m | 3.2 m x 3 m |
| Main Level | Bedroom 2 | 3.2 m | 2.8 m | 3.2 m x 2.8 m |
| Main Level | Den | 2.5 m | 2.1 m | 2.5 m x 2.1 m |
Contact Us
Contact us for more information
Lisa Cao
Salesperson
Homelife Landmark Realty Inc.
7240 Woodbine Ave Unit 103
Markham, Ontario L3R 1A4
7240 Woodbine Ave Unit 103
Markham, Ontario L3R 1A4
(905) 305-1600
(905) 305-1609
www.homelifelandmark.com/


