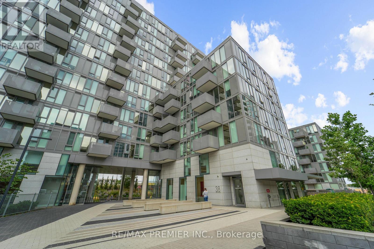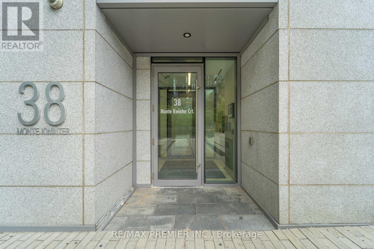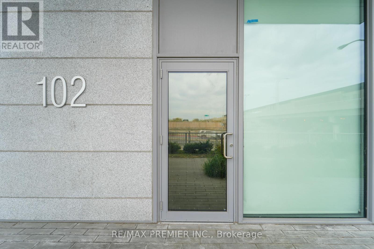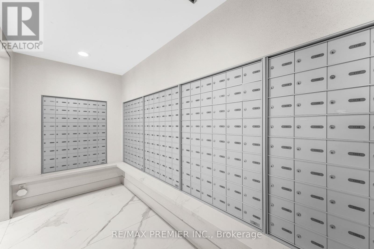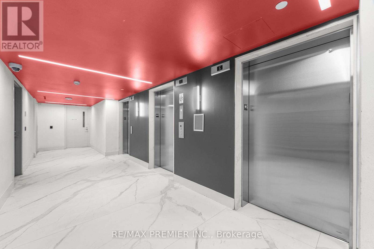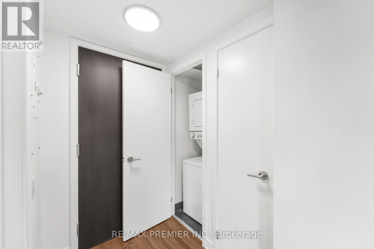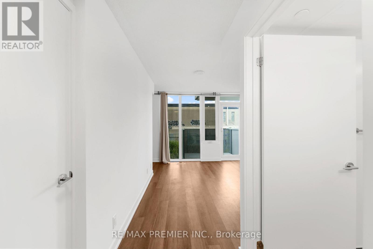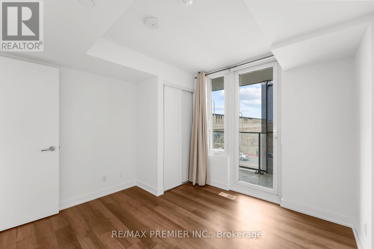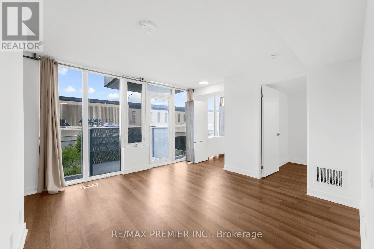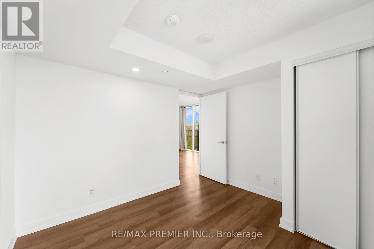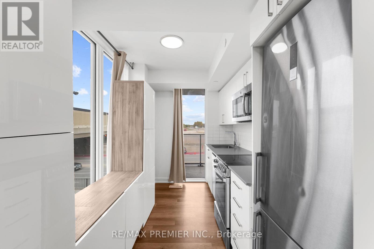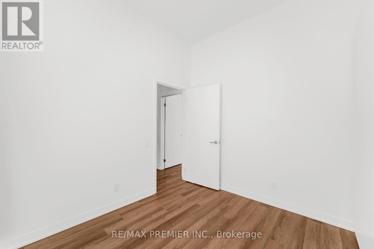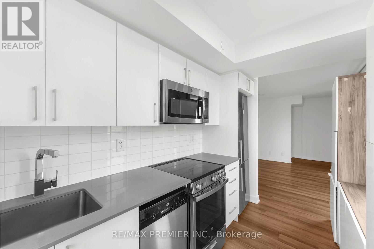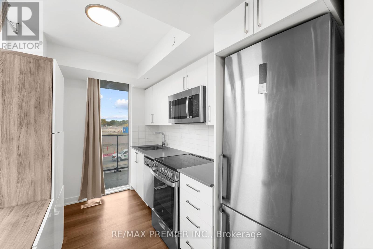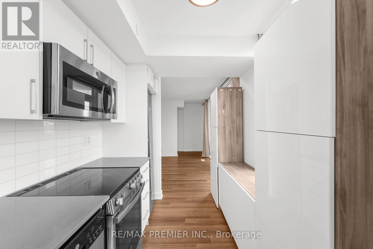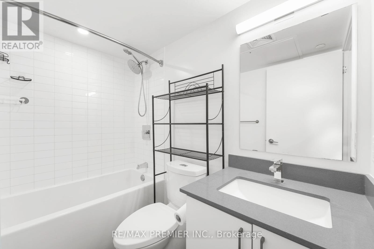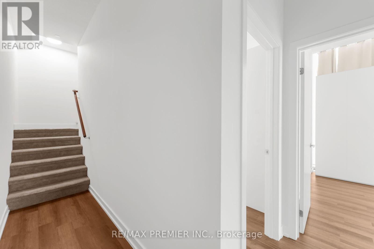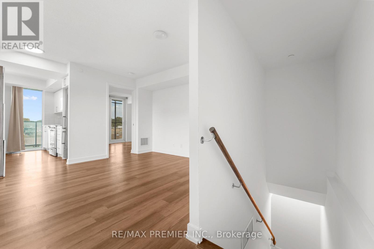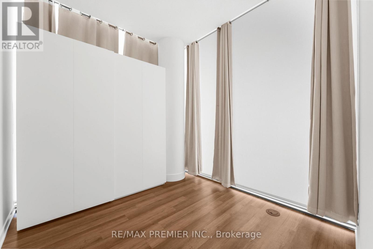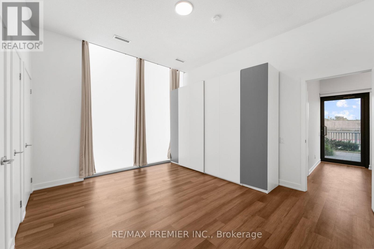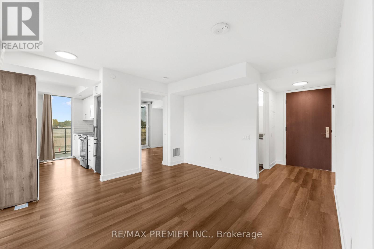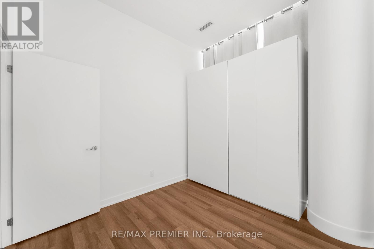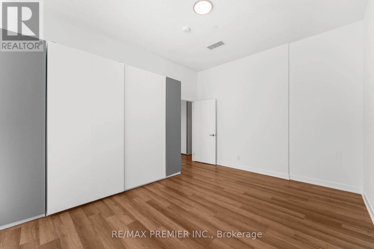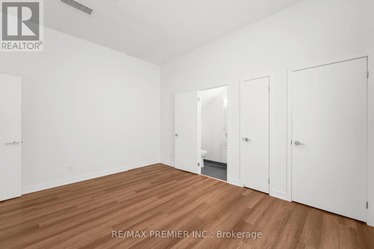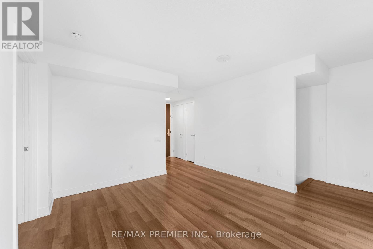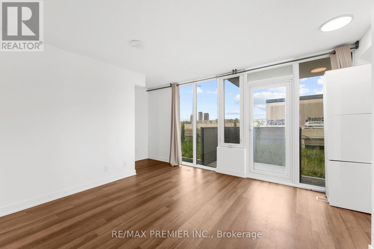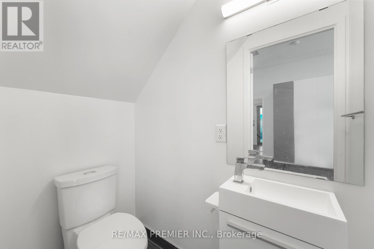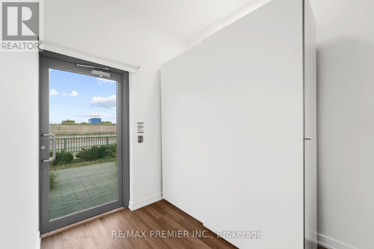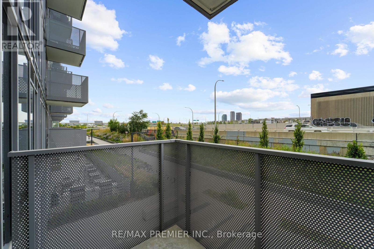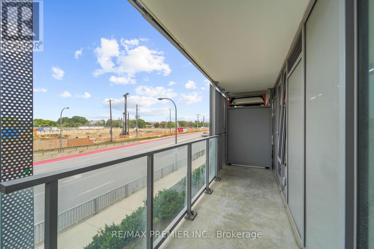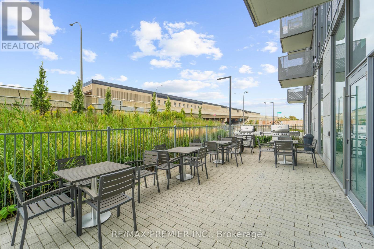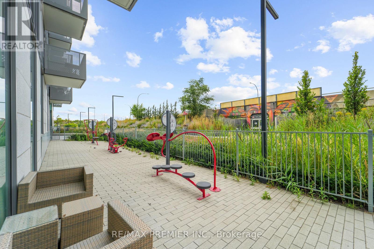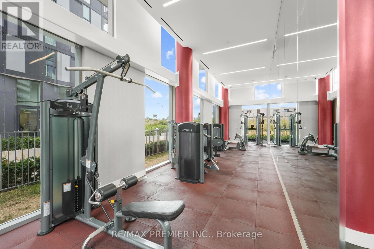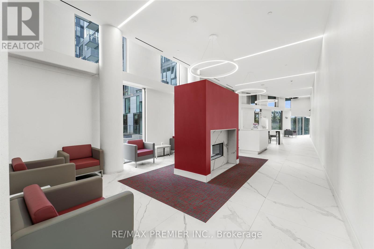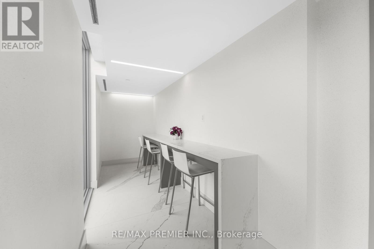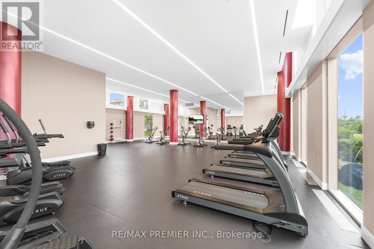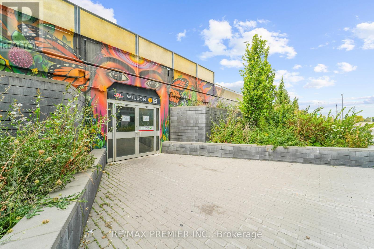102 - 38 Monte Kwinter Court Toronto, Ontario M3H 0E2
$899,888Maintenance, Common Area Maintenance, Insurance, Heat
$733.34 Monthly
Maintenance, Common Area Maintenance, Insurance, Heat
$733.34 MonthlySophisticated 2-Storey Corner Condo | Live + Work in Style Discover a rare 2-storey corner residence that blends modern elegance with everyday practicality. With soaring 12-foot ceilings and direct ground-level access, this home offers a unique live/work advantage perfect for professionals seeking a refined space that functions as both a private residence and a dynamic workspace. The open-concept design floods the unit with natural light, highlighting every detail from the engineered wood and ceramic flooring to the sleek stainless steel appliances. Two private balconies extend your living space outdoors, ideal for morning coffee, quiet reflection, or evening cocktails. Every convenience is at your fingertips. This home includes two parking spaces (Level 2, #229, #230), two lockers (Level 2, #243, #244), and bike storage, offering ample room for modern urban living. With Bell Home Internet included, you'll enjoy seamless connectivity for both work and leisure. The location makes this property truly exceptional. With Wilson Station at your doorstep and on-site daycare within the community, city living has never been so effortless. From commuting to family needs, everything is within reach without compromise. This is more than just a condo. Its a statement of sophistication, versatility, and elevated urban living. Book your private showing today. (id:24801)
Property Details
| MLS® Number | C12417959 |
| Property Type | Single Family |
| Community Name | Clanton Park |
| Community Features | Pet Restrictions |
| Features | Balcony |
| Parking Space Total | 2 |
Building
| Bathroom Total | 2 |
| Bedrooms Above Ground | 3 |
| Bedrooms Total | 3 |
| Amenities | Storage - Locker |
| Appliances | Dishwasher, Dryer, Stove, Washer, Window Coverings, Refrigerator |
| Cooling Type | Central Air Conditioning |
| Exterior Finish | Concrete |
| Half Bath Total | 1 |
| Heating Fuel | Natural Gas |
| Heating Type | Forced Air |
| Stories Total | 2 |
| Size Interior | 1,000 - 1,199 Ft2 |
| Type | Apartment |
Parking
| Underground | |
| Garage |
Land
| Acreage | No |
Rooms
| Level | Type | Length | Width | Dimensions |
|---|---|---|---|---|
| Upper Level | Primary Bedroom | 2.96 m | 2.92 m | 2.96 m x 2.92 m |
| Upper Level | Bathroom | 2.31 m | 1.5 m | 2.31 m x 1.5 m |
| Upper Level | Kitchen | 3.11 m | 4.94 m | 3.11 m x 4.94 m |
| Upper Level | Living Room | 3.11 m | 4.94 m | 3.11 m x 4.94 m |
| Upper Level | Dining Room | 3.11 m | 4.94 m | 3.11 m x 4.94 m |
| Ground Level | Bedroom 2 | 4.44 m | 3.81 m | 4.44 m x 3.81 m |
| Ground Level | Bathroom | 1.8 m | 0.97 m | 1.8 m x 0.97 m |
| Ground Level | Bedroom 3 | 3.02 m | 3.3 m | 3.02 m x 3.3 m |
Contact Us
Contact us for more information
Mina Filardo
Salesperson
9100 Jane St Bldg L #77
Vaughan, Ontario L4K 0A4
(416) 987-8000
(416) 987-8001


