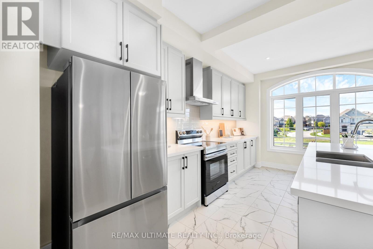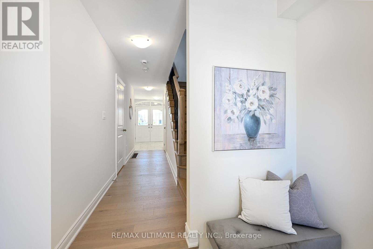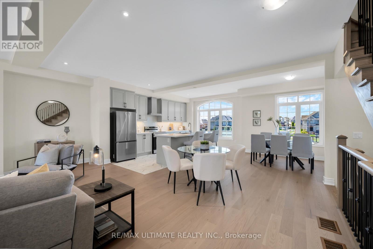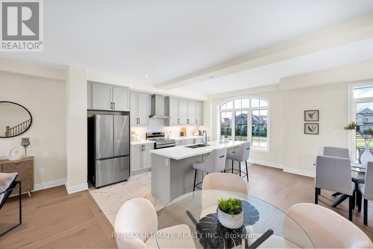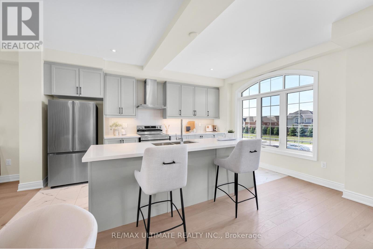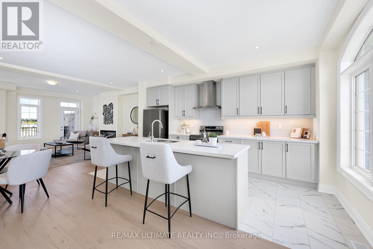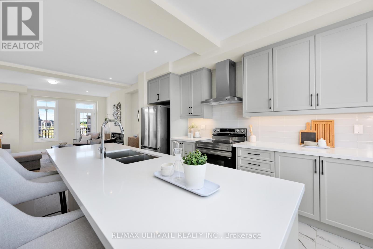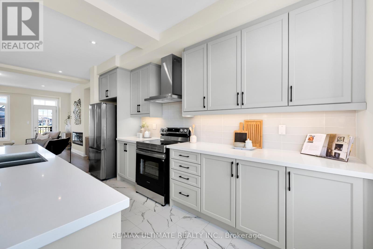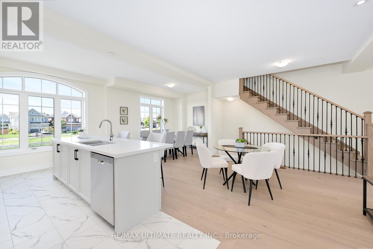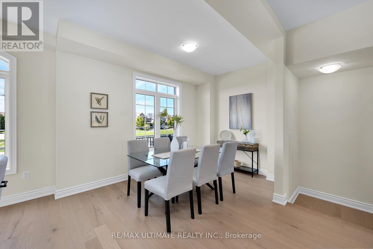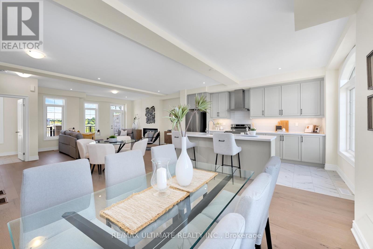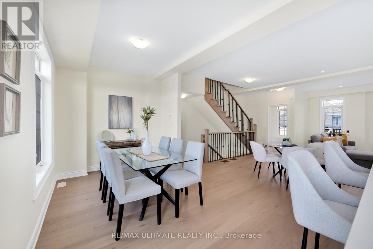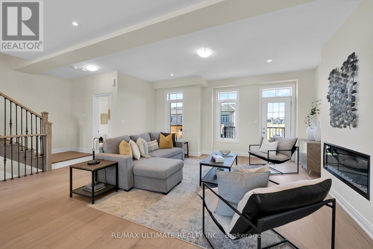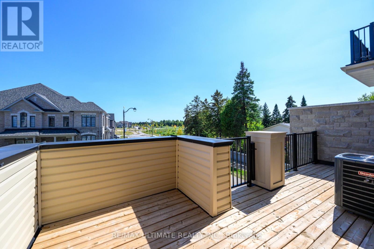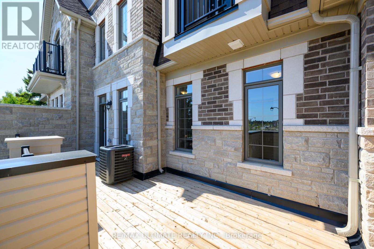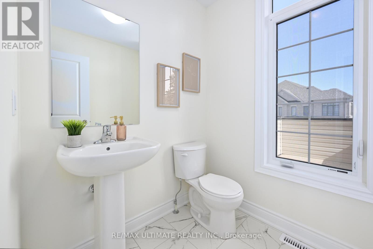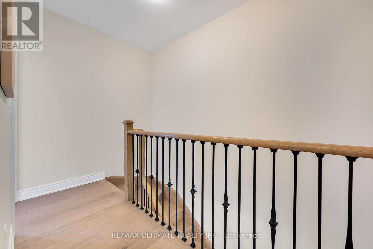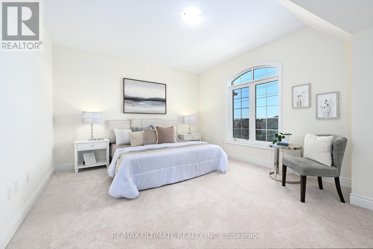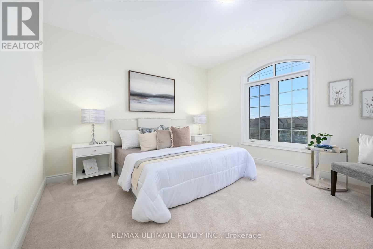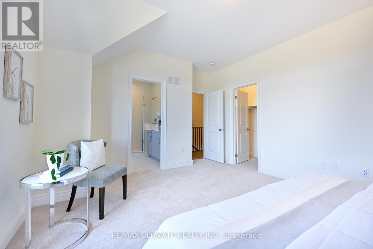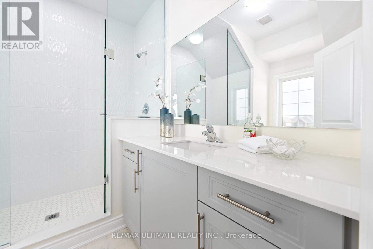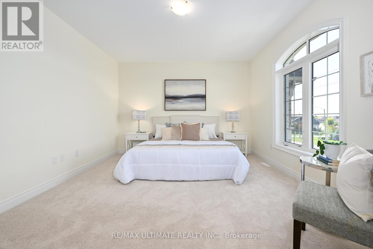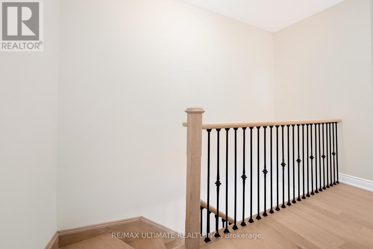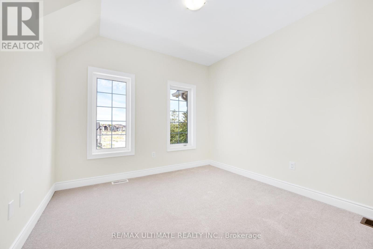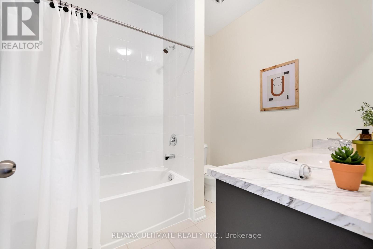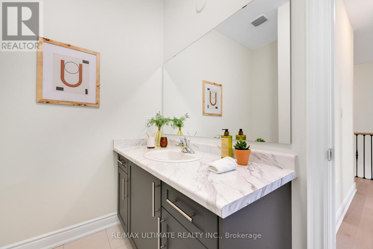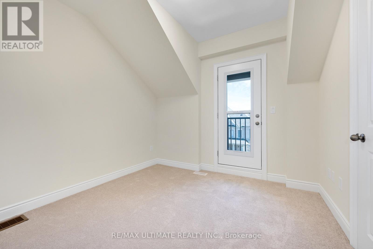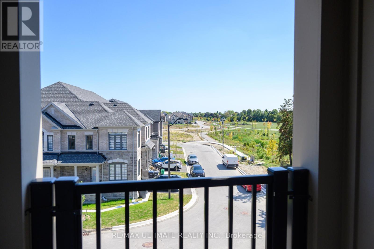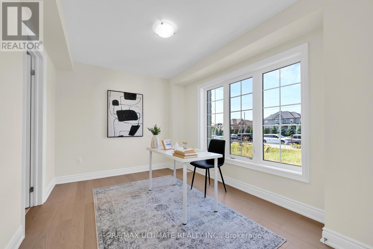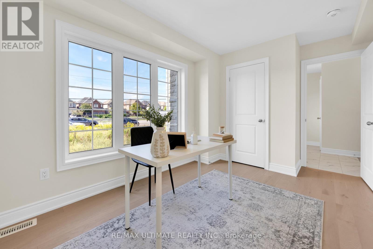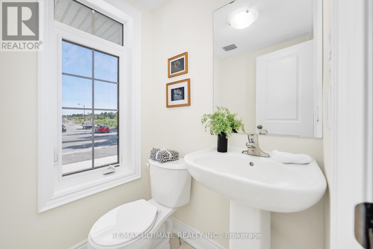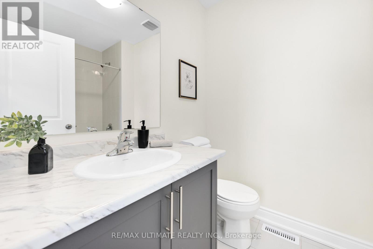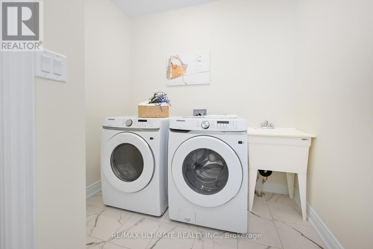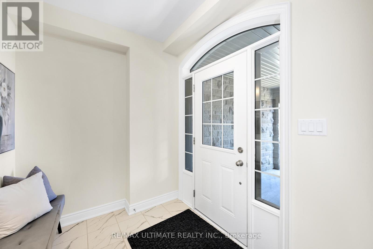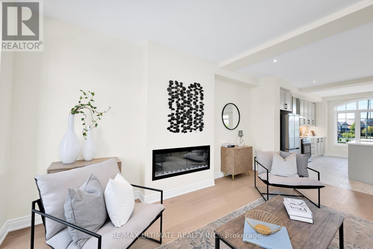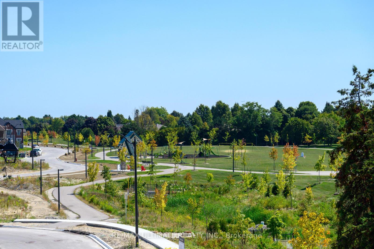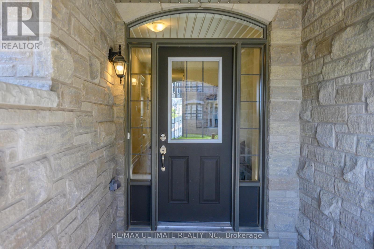67 Hayrake Street Brampton, Ontario L6Z 0K1
$919,990
Welcome to this beautifully appointed three-storey townhouse, offering contemporary design and a flexible floor plan ideal for families, professionals, or anyone looking for extra space to live and work in comfort. The ground level features a private bedroom with a full en-suite and separate entrance perfect for visiting guests, extended family, or as a dedicated home office or studio with added privacy.On the main floor, enjoy a bright, open-concept layout that seamlessly connects the living, dining, and kitchen areas. Oversized windows flood the space with natural light, creating a warm and inviting atmosphere. The modern kitchen features stainless steel appliances, ample counter space, and sleek cabinetry ideal for both everyday use and entertaining.The third floor is your private retreat, complete with a spacious primary bedroom, walk-in closet, and stylish en-suite bathroom. Two additional bedrooms and a second full bathroom offer plenty of room for a growing family or the flexibility to set up a second home office, guest room, or creative space. (id:24801)
Property Details
| MLS® Number | W12418010 |
| Property Type | Single Family |
| Community Name | Snelgrove |
| Equipment Type | Water Heater |
| Parking Space Total | 2 |
| Rental Equipment Type | Water Heater |
Building
| Bathroom Total | 4 |
| Bedrooms Above Ground | 4 |
| Bedrooms Total | 4 |
| Appliances | Dishwasher, Dryer, Stove, Washer, Refrigerator |
| Basement Development | Unfinished |
| Basement Type | N/a (unfinished) |
| Construction Style Attachment | Attached |
| Cooling Type | Central Air Conditioning |
| Exterior Finish | Brick, Stone |
| Fireplace Present | Yes |
| Flooring Type | Hardwood, Tile, Carpeted |
| Foundation Type | Poured Concrete |
| Half Bath Total | 1 |
| Heating Fuel | Natural Gas |
| Heating Type | Forced Air |
| Stories Total | 3 |
| Size Interior | 2,000 - 2,500 Ft2 |
| Type | Row / Townhouse |
| Utility Water | Municipal Water |
Parking
| Attached Garage | |
| Garage |
Land
| Acreage | No |
| Sewer | Sanitary Sewer |
| Size Depth | 74 Ft |
| Size Frontage | 25 Ft |
| Size Irregular | 25 X 74 Ft |
| Size Total Text | 25 X 74 Ft |
Rooms
| Level | Type | Length | Width | Dimensions |
|---|---|---|---|---|
| Third Level | Primary Bedroom | 4.57 m | 4.42 m | 4.57 m x 4.42 m |
| Third Level | Bedroom 2 | 3.28 m | 3.05 m | 3.28 m x 3.05 m |
| Third Level | Bedroom 3 | 3.09 m | 2.86 m | 3.09 m x 2.86 m |
| Main Level | Great Room | 6.12 m | 5.18 m | 6.12 m x 5.18 m |
| Main Level | Dining Room | 4.7 m | 4.88 m | 4.7 m x 4.88 m |
| Main Level | Kitchen | 4.88 m | 2.49 m | 4.88 m x 2.49 m |
| Ground Level | Bedroom 4 | 4.47 m | 2.74 m | 4.47 m x 2.74 m |
https://www.realtor.ca/real-estate/28894094/67-hayrake-street-brampton-snelgrove-snelgrove
Contact Us
Contact us for more information
Mahmoud Abuelhija
Salesperson
836 Dundas St West
Toronto, Ontario M6J 1V5
(416) 530-1080
(416) 530-4733
www.RemaxUltimate.com


