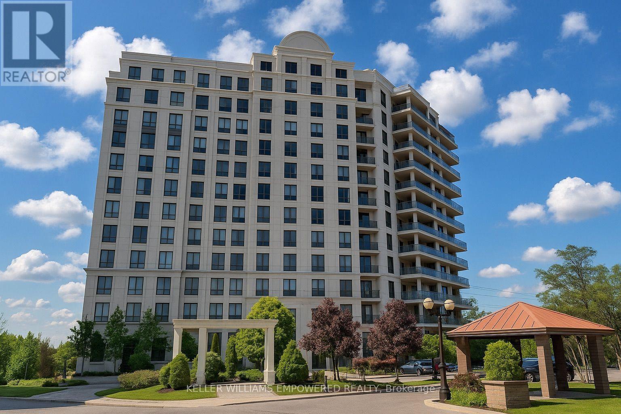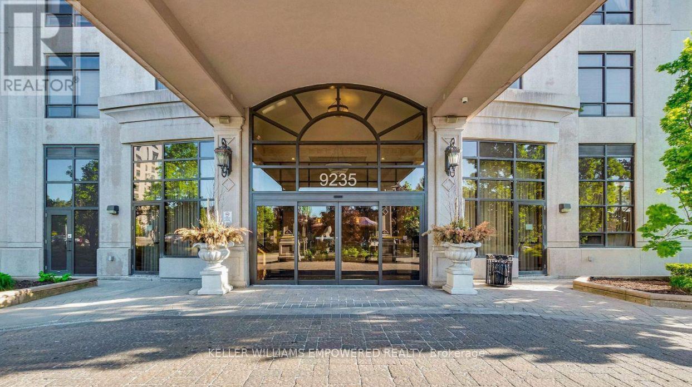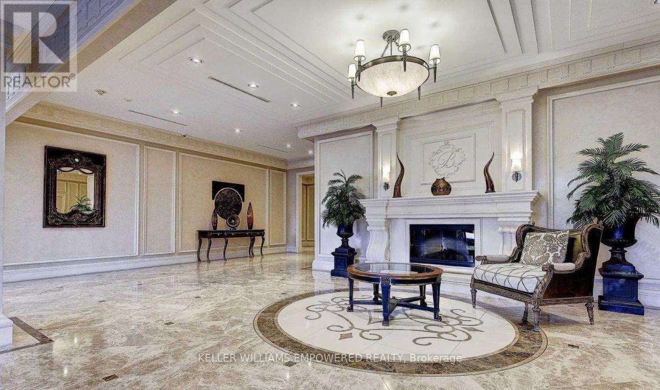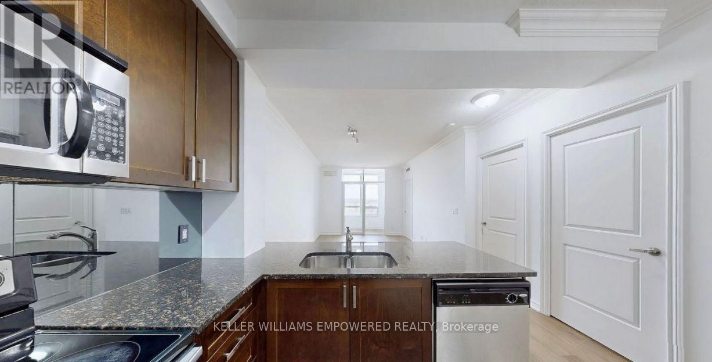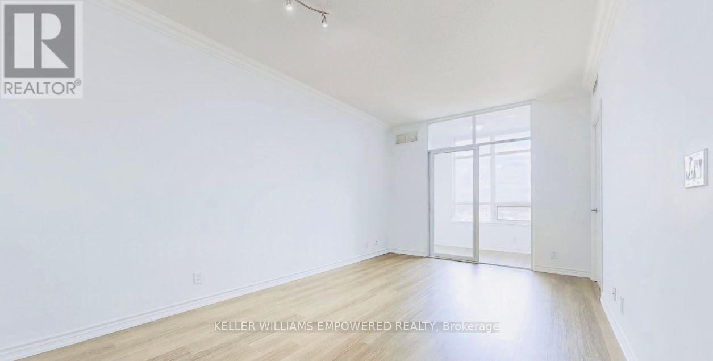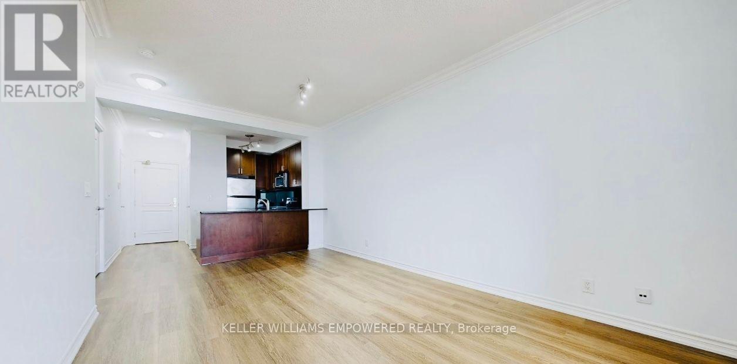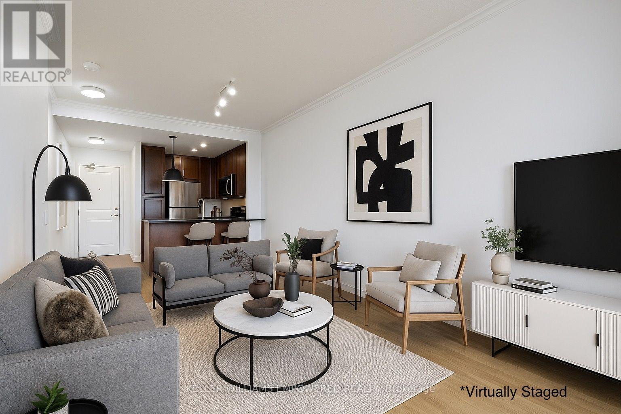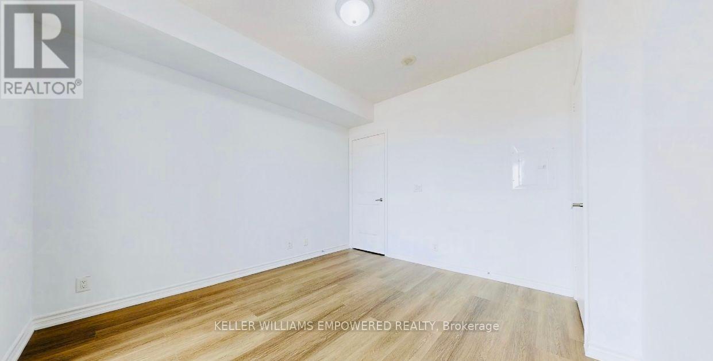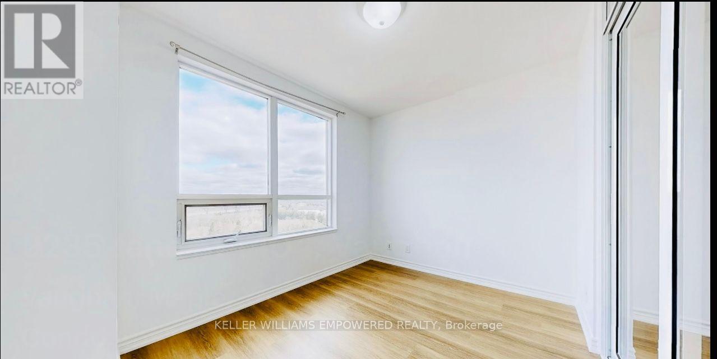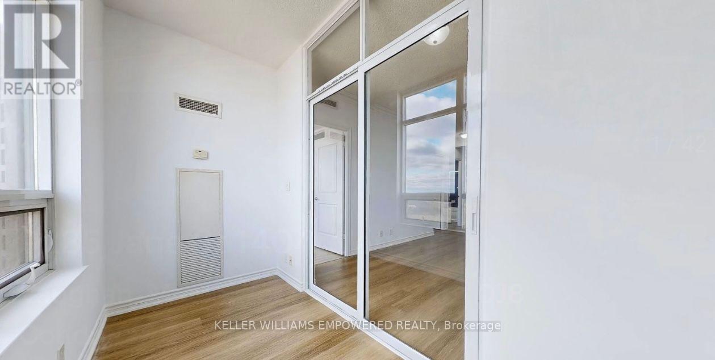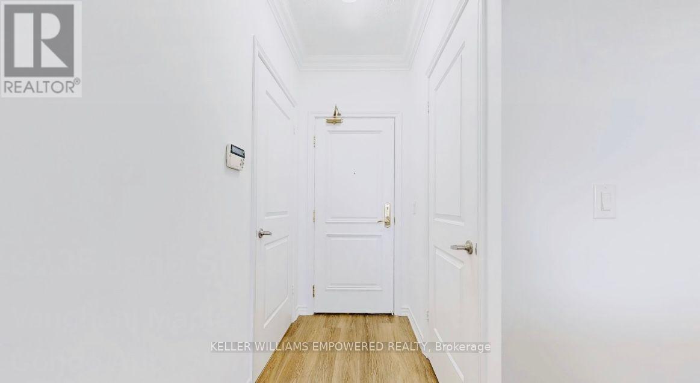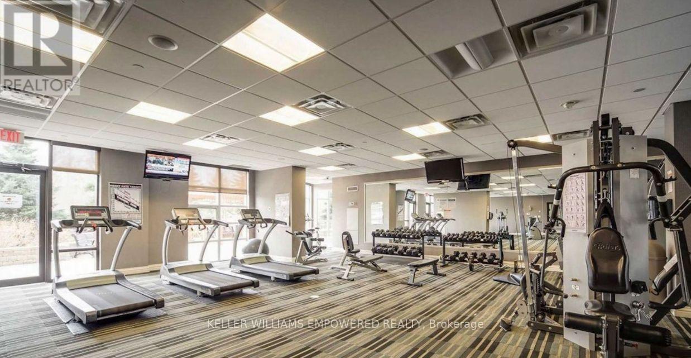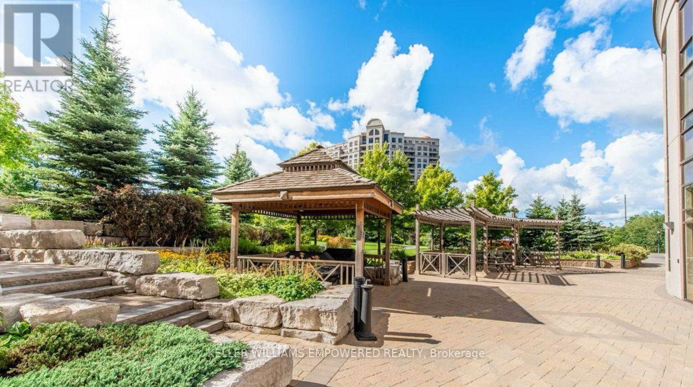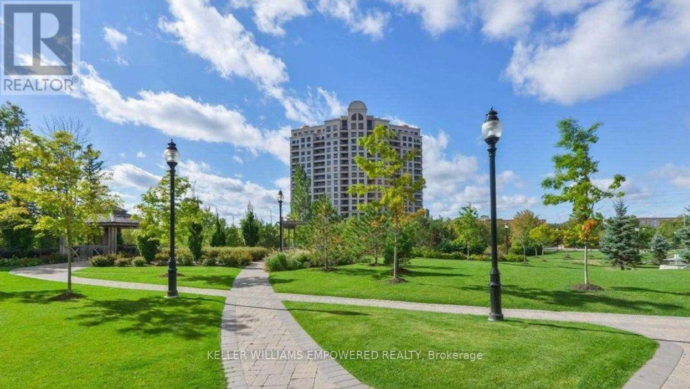1404 - 9235 Jane Street Vaughan, Ontario L6A 0J8
$2,600 Monthly
Welcome to Luxurious Bellaria Residences, offering Comfort and Convenience in the Heart of Maple, Vaughan!!This beautifully maintained 1 + 1 bedroom, 1 bathroom suite includes one parking spot. The well-appointed kitchen features granite countertops, stainless steel appliances, and a breakfast bar, offering both functionality and style. The spacious primary bedroom provides a relaxing retreat, while the den adds flexibility as a home office or guest room. The open living and dining area extends to a private enclosed sunroom a bright space that can be enjoyed year-round and easily adapted to suit your lifestyle. Perfectly located near Cortellucci Vaughan Hospital, the beautiful Vaughan Mills Mall, major shopping centres, and highways, this residence combines convenience with a sought-after location. Bellaria offers outstanding amenities including 24-hour concierge and security, a theatre/media room, fitness and yoga studio, party room, guest suites, visitor parking, and beautifully landscaped grounds. Some photos are virtually staged. (id:24801)
Property Details
| MLS® Number | N12418073 |
| Property Type | Single Family |
| Community Name | Maple |
| Amenities Near By | Hospital, Public Transit |
| Community Features | Pet Restrictions |
| Features | Balcony, Carpet Free, In Suite Laundry |
| Parking Space Total | 1 |
| View Type | View |
Building
| Bathroom Total | 1 |
| Bedrooms Above Ground | 1 |
| Bedrooms Below Ground | 1 |
| Bedrooms Total | 2 |
| Amenities | Visitor Parking, Exercise Centre, Security/concierge, Party Room |
| Appliances | Dishwasher, Dryer, Microwave, Hood Fan, Stove, Washer, Refrigerator |
| Cooling Type | Central Air Conditioning |
| Exterior Finish | Concrete |
| Flooring Type | Vinyl |
| Heating Type | Other |
| Size Interior | 700 - 799 Ft2 |
| Type | Apartment |
Parking
| Underground | |
| Garage |
Land
| Acreage | No |
| Land Amenities | Hospital, Public Transit |
Rooms
| Level | Type | Length | Width | Dimensions |
|---|---|---|---|---|
| Flat | Kitchen | 3.05 m | 2.38 m | 3.05 m x 2.38 m |
| Flat | Dining Room | 1.82 m | 3.3 m | 1.82 m x 3.3 m |
| Flat | Living Room | 3.58 m | 3.3 m | 3.58 m x 3.3 m |
| Flat | Primary Bedroom | 3.6 m | 3.3 m | 3.6 m x 3.3 m |
| Flat | Den | 2.48 m | 3.3 m | 2.48 m x 3.3 m |
| Flat | Solarium | 2.54 m | 3.3 m | 2.54 m x 3.3 m |
https://www.realtor.ca/real-estate/28894219/1404-9235-jane-street-vaughan-maple-maple
Contact Us
Contact us for more information
Shawn Ghorbani
Broker
11685 Yonge St Unit B-106
Richmond Hill, Ontario L4E 0K7
(905) 770-5766
www.kwempowered.com/


