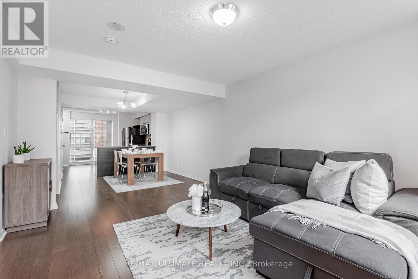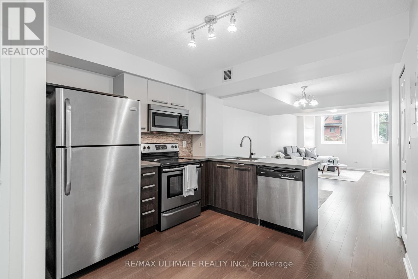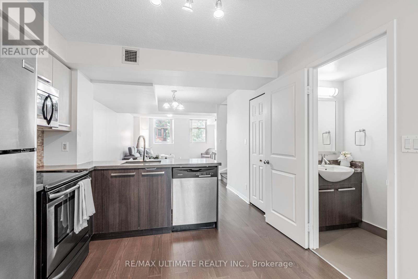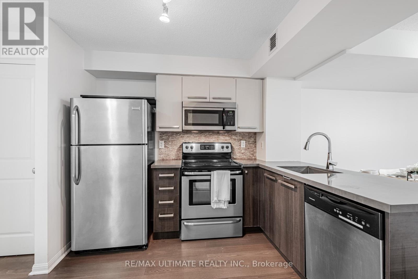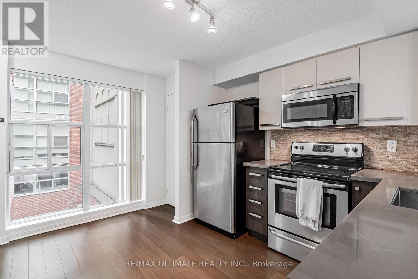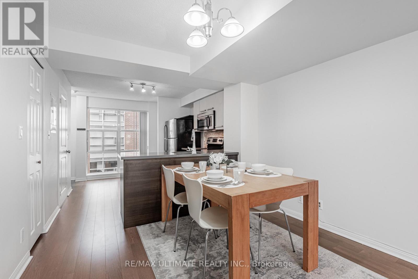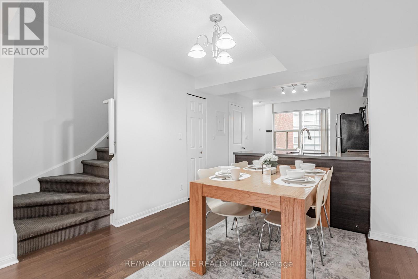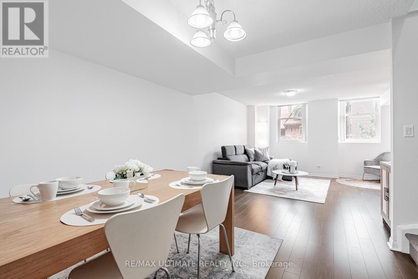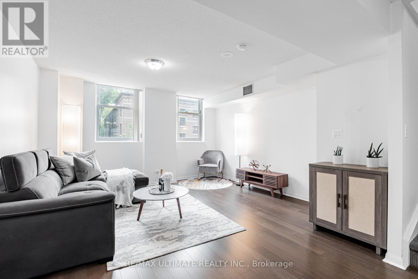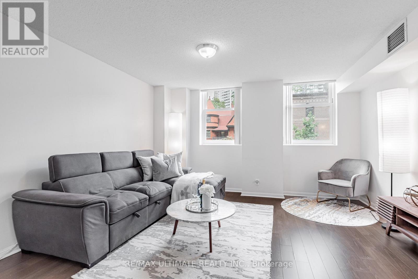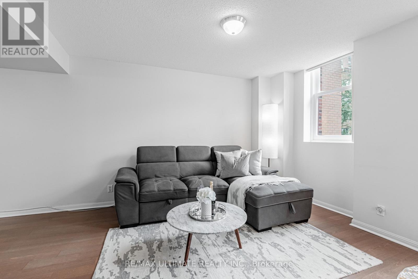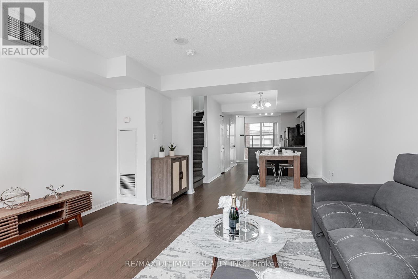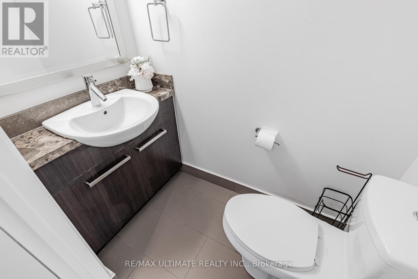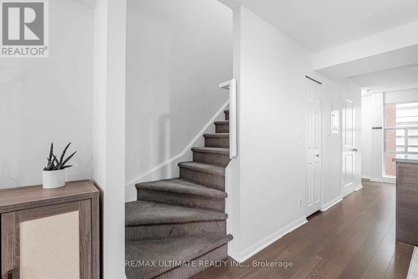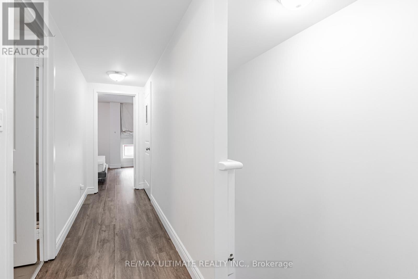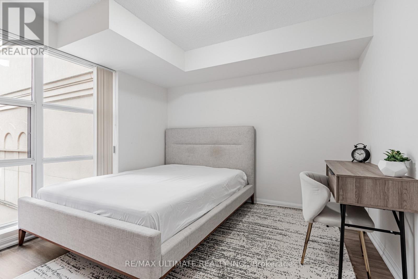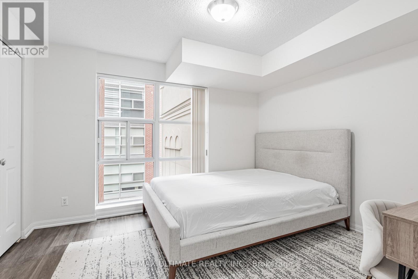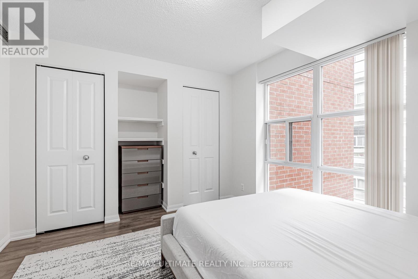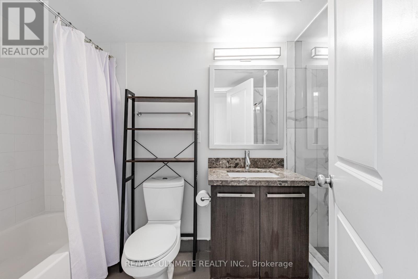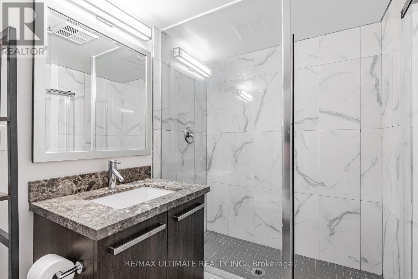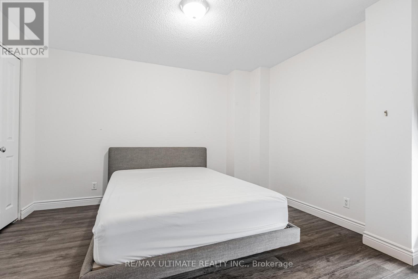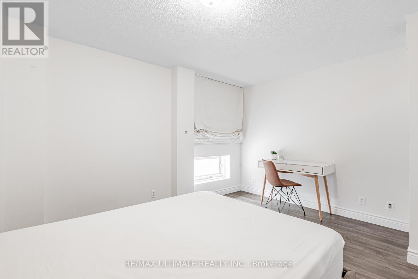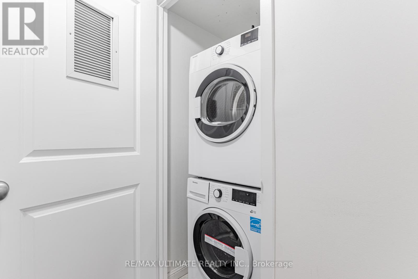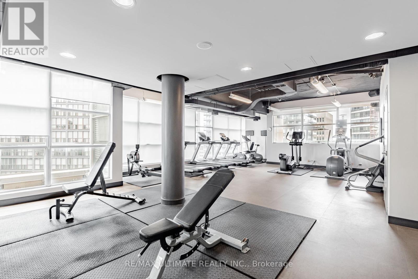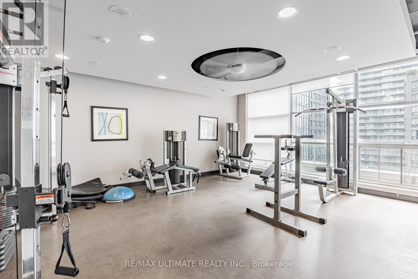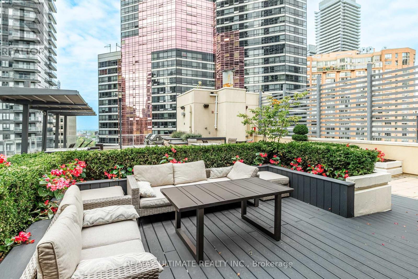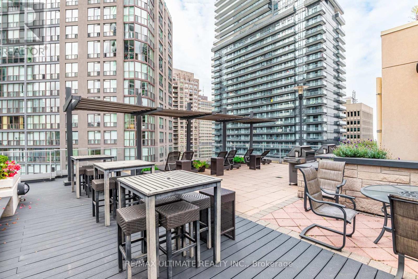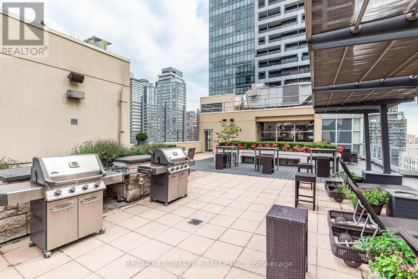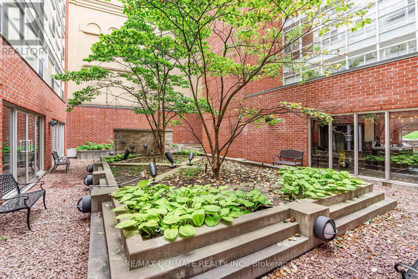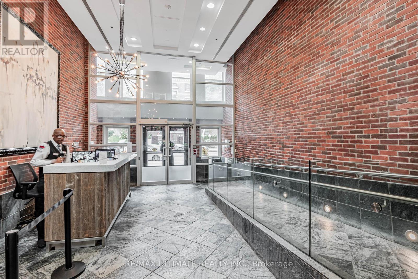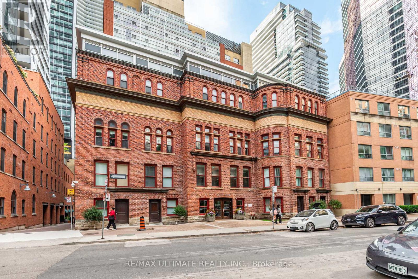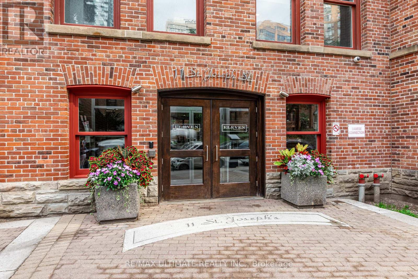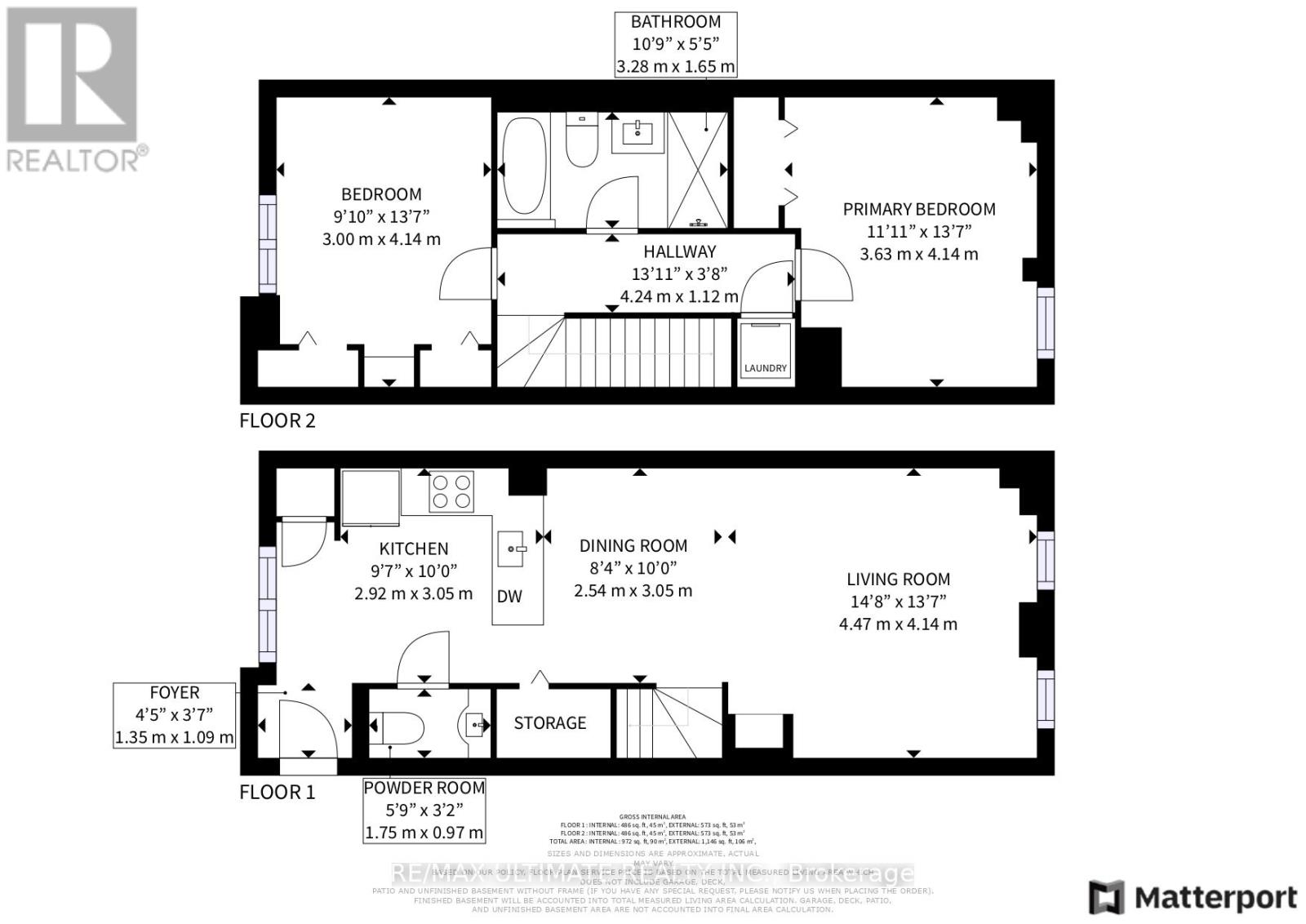311 - 11 St Joseph Street Toronto, Ontario M4Y 3G4
$859,000Maintenance, Heat, Common Area Maintenance, Electricity, Insurance, Water, Parking
$1,150.27 Monthly
Maintenance, Heat, Common Area Maintenance, Electricity, Insurance, Water, Parking
$1,150.27 MonthlyYour downtown search ends here. Priced at just $780 per square foot, this spacious two-storey, two-bedroom condo at Eleven Residences offers over 1,100 square feet of well-designed living that feels more like a home in the city than a typical condo. Rarely available, the suite includes two parking spots and two lockers, one ideally located for easy access.The main floor features an open layout with a generous living and dining area, powder room, and a full dining space alongside a comfortable lounge setup. The L-shaped kitchen is designed for both function and style, offering stainless steel appliances, ample storage, and a dedicated pantry.Upstairs, both bedrooms are large enough to accommodate a queen bed. The five-piece bath includes a soaker tub and separate glass shower, creating a spa-like retreat. Maintenance fees conveniently cover gas, hydro, and water, leaving only internet to arrange.Building amenities elevate the experience with a rooftop terrace and BBQs, fitness centre, movie theatre, party room, concierge, and security. Downtown living doesn't get better than this! (id:24801)
Property Details
| MLS® Number | C12418163 |
| Property Type | Single Family |
| Community Name | Bay Street Corridor |
| Amenities Near By | Hospital, Park, Public Transit, Schools |
| Community Features | Pets Allowed With Restrictions, Community Centre |
| Features | In Suite Laundry |
| Parking Space Total | 2 |
Building
| Bathroom Total | 2 |
| Bedrooms Above Ground | 2 |
| Bedrooms Total | 2 |
| Amenities | Storage - Locker, Security/concierge |
| Appliances | Dishwasher, Dryer, Microwave, Hood Fan, Stove, Washer, Window Coverings, Refrigerator |
| Basement Type | None |
| Cooling Type | Central Air Conditioning |
| Exterior Finish | Brick, Concrete |
| Fire Protection | Security Guard, Security System |
| Flooring Type | Laminate, Tile, Vinyl |
| Half Bath Total | 1 |
| Heating Fuel | Natural Gas |
| Heating Type | Forced Air |
| Stories Total | 2 |
| Size Interior | 1,000 - 1,199 Ft2 |
| Type | Apartment |
Parking
| Underground | |
| Garage |
Land
| Acreage | No |
| Land Amenities | Hospital, Park, Public Transit, Schools |
Rooms
| Level | Type | Length | Width | Dimensions |
|---|---|---|---|---|
| Second Level | Primary Bedroom | 3.63 m | 4.14 m | 3.63 m x 4.14 m |
| Second Level | Bedroom 2 | 3 m | 4.14 m | 3 m x 4.14 m |
| Second Level | Bathroom | 3 m | 4.14 m | 3 m x 4.14 m |
| Main Level | Living Room | 4.47 m | 4.14 m | 4.47 m x 4.14 m |
| Main Level | Dining Room | 2.54 m | 3.05 m | 2.54 m x 3.05 m |
| Main Level | Kitchen | 2.92 m | 3.05 m | 2.92 m x 3.05 m |
Contact Us
Contact us for more information
Wins Wing-Sez Lai
Broker
(416) 903-7032
www.youtube.com/embed/nsxt4-kGcW0
www.winslai.com/
www.facebook.com/buyrealestatetoronto/
twitter.com/winslaitoronto
www.linkedin.com/in/wins-lai-654082143/
836 Dundas St West
Toronto, Ontario M6J 1V5
(416) 530-1080
(416) 530-4733
www.RemaxUltimate.com


