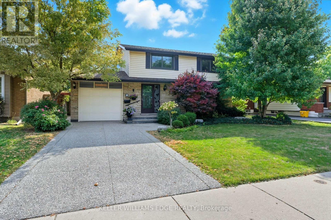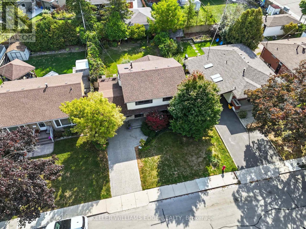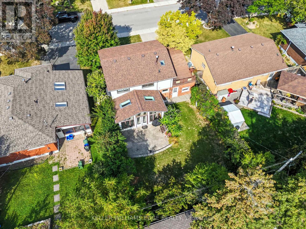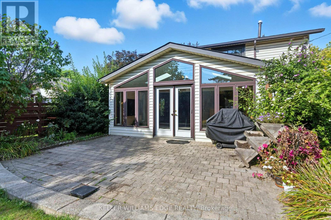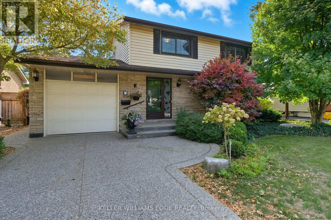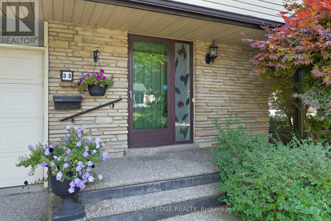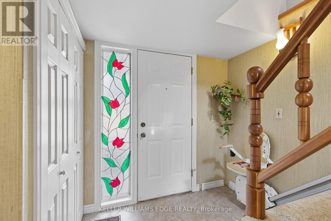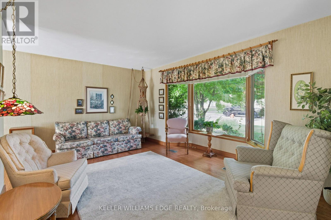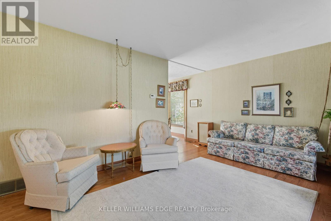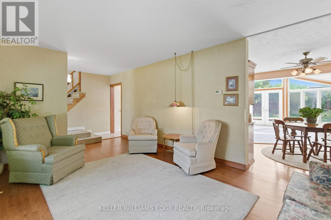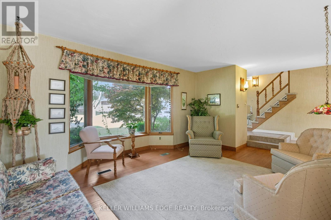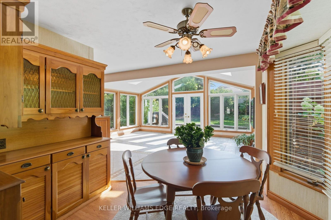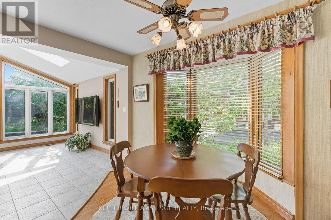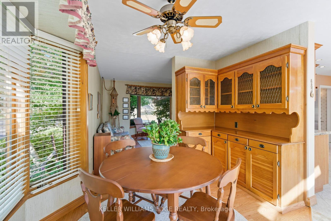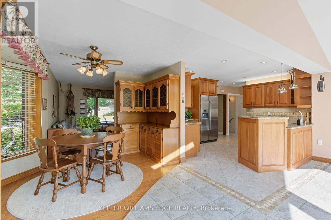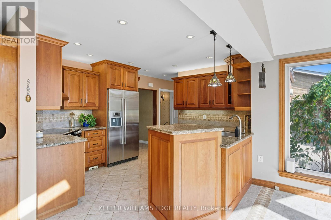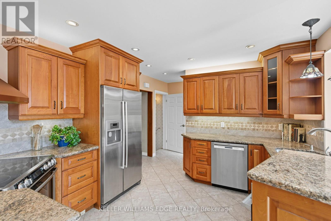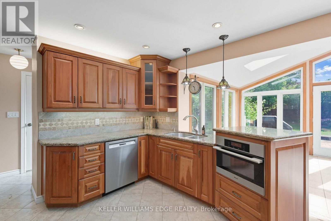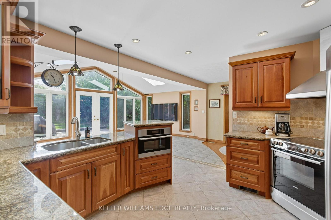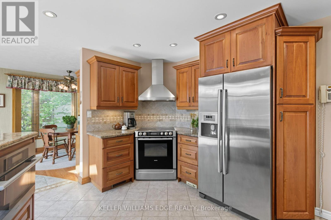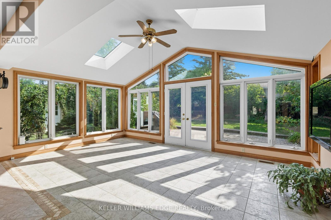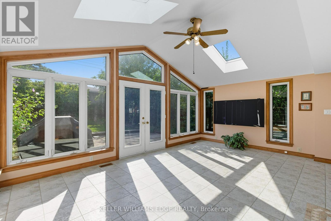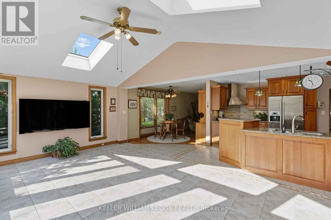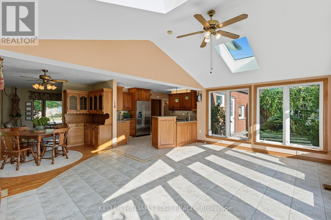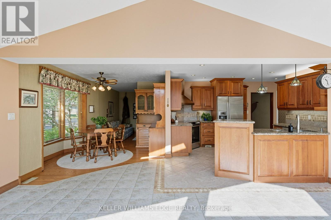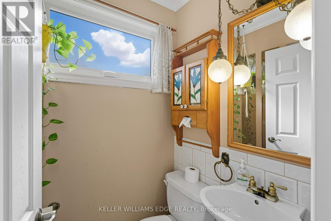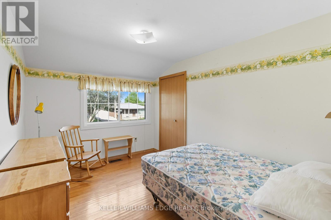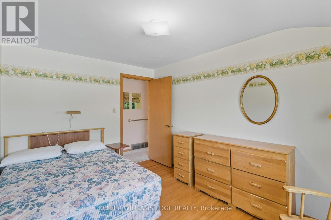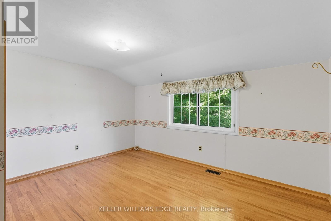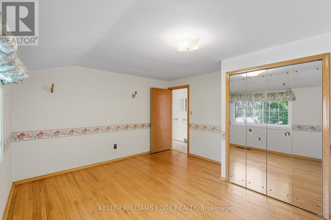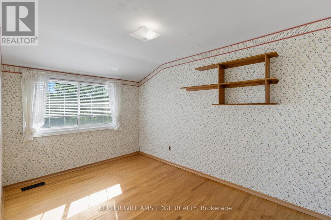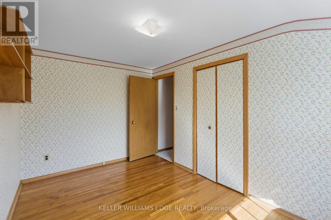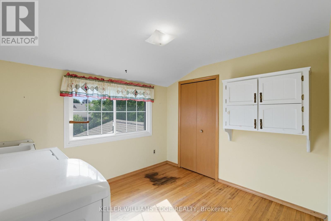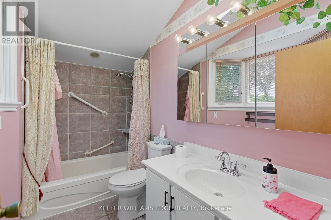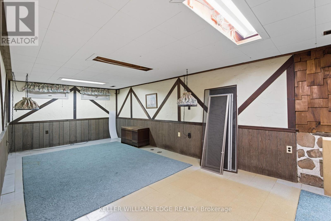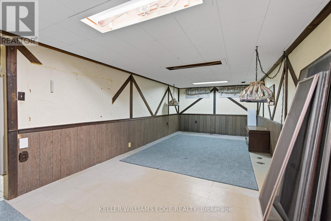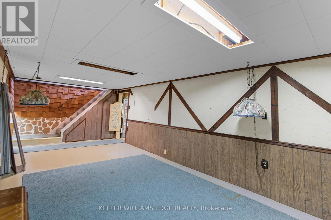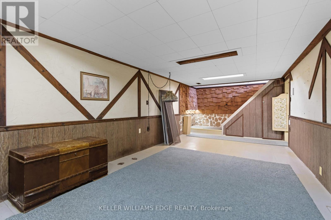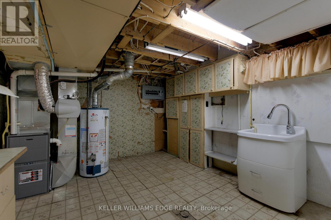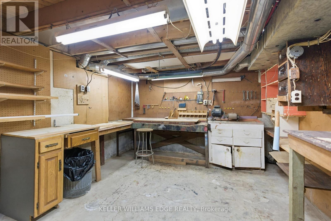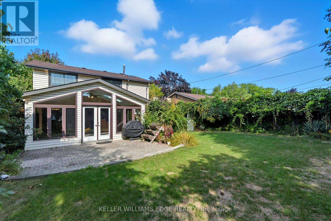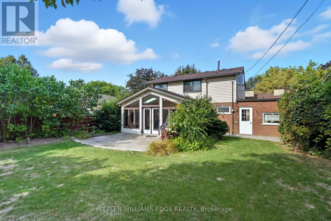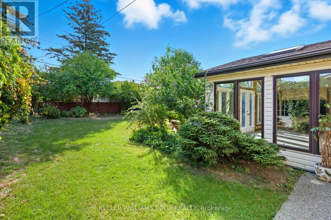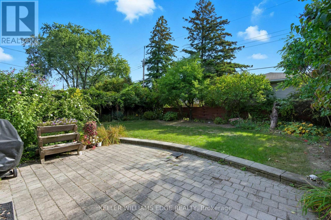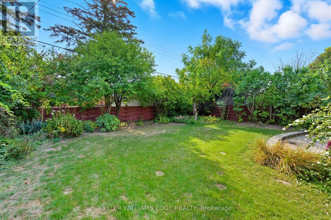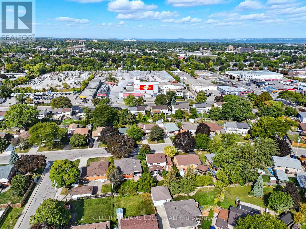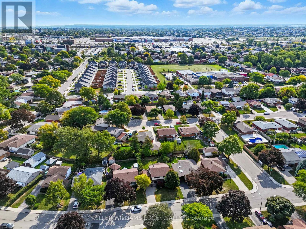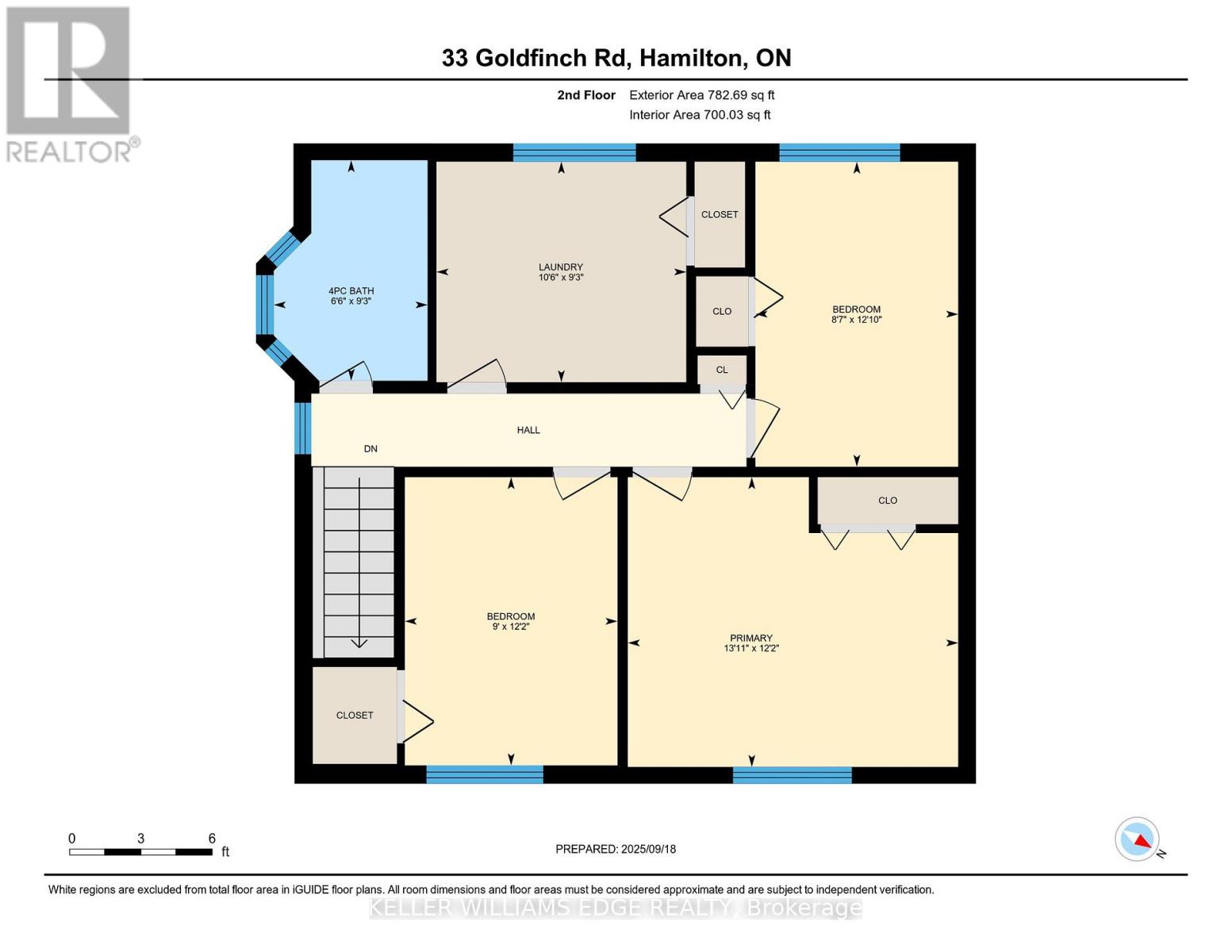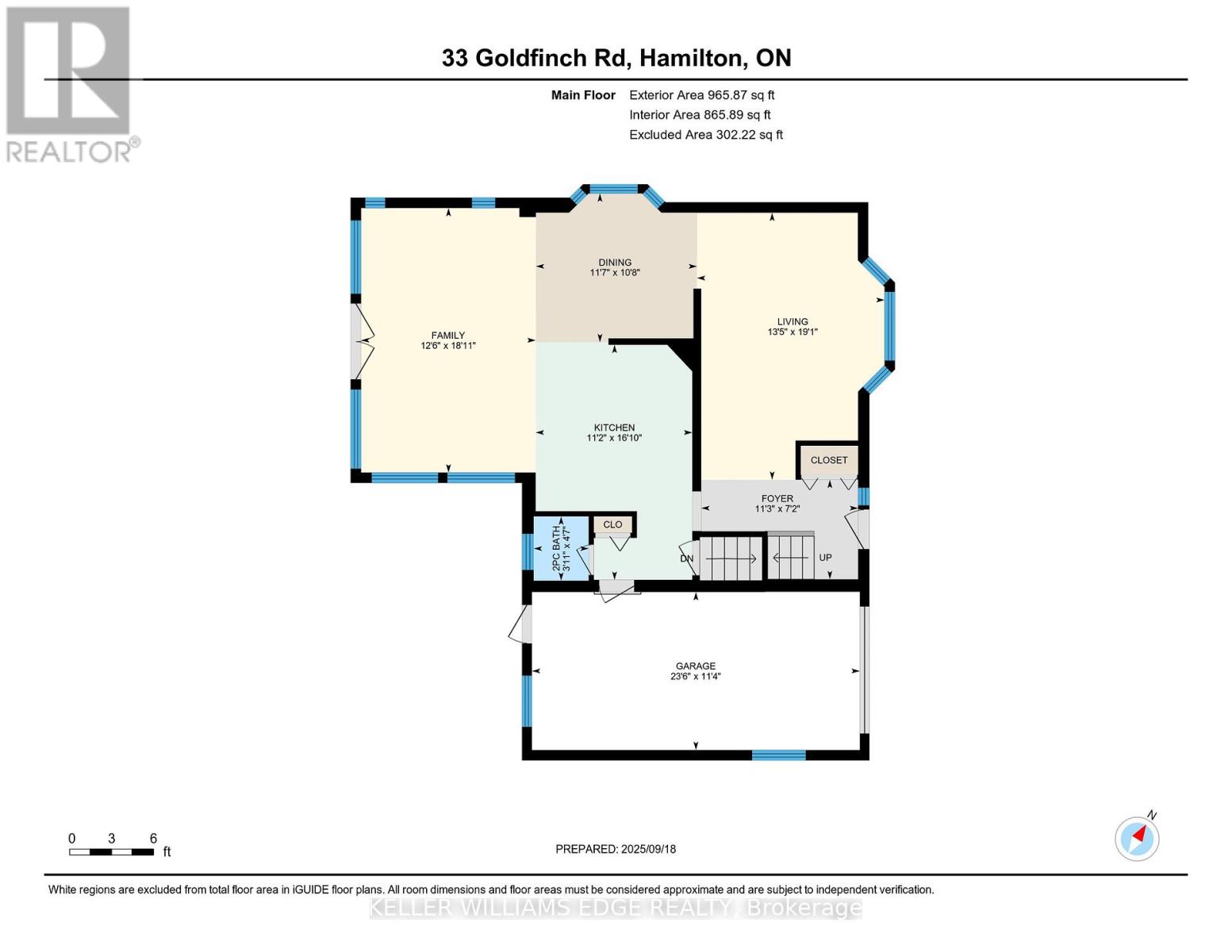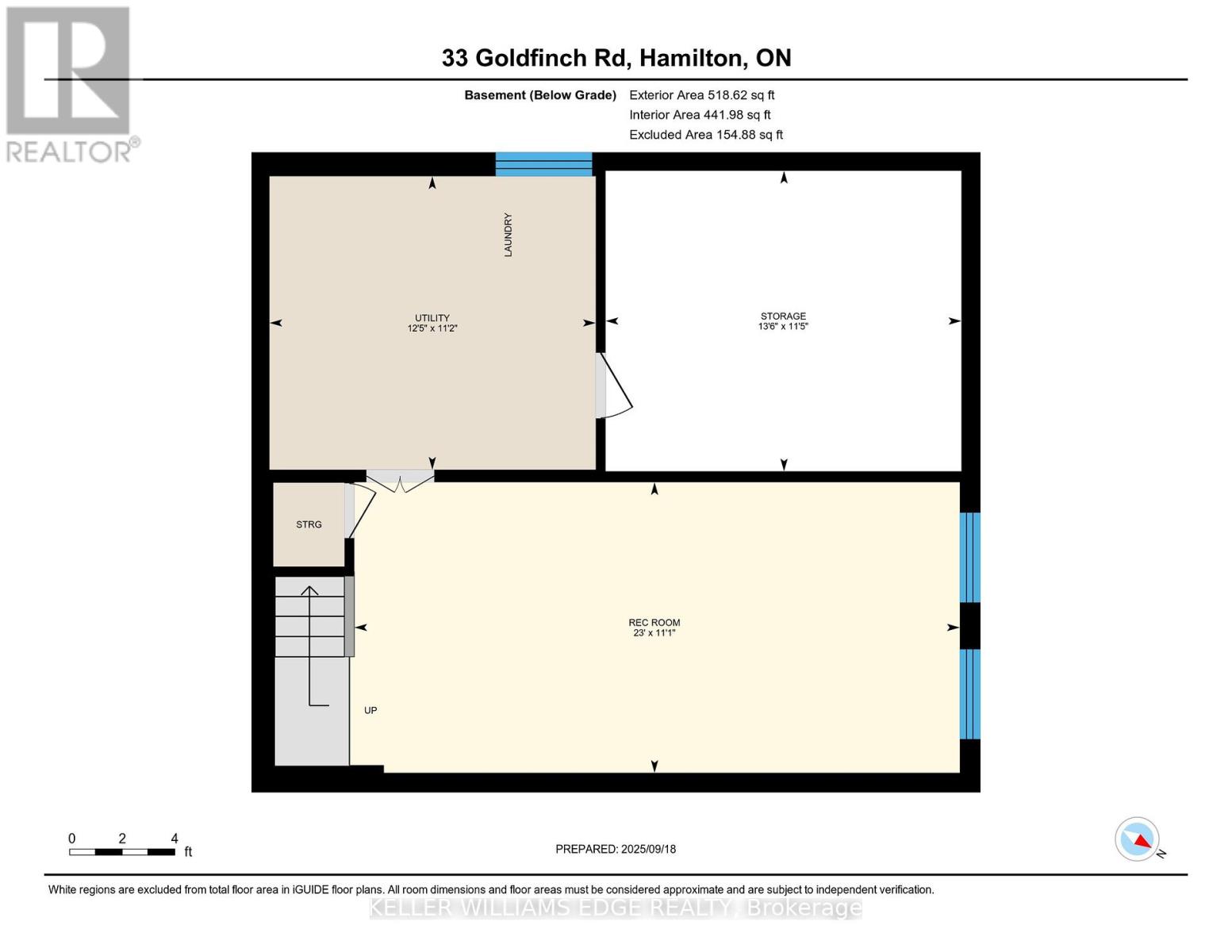33 Goldfinch Road Hamilton, Ontario L9A 3W8
$849,900
Welcome to 33 Goldfinch Road, a solid 4-bedroom (1 bedroom is being used as a laundry room), 1.5-bath, 2-storey home offering over 1,700 sq. ft. of living space in a sought-after Central Mountain neighbourhood. This property is the perfect opportunity for renovators, investors, or first-time buyers looking to create their dream home. The layout features a spacious main floor with living and dining areas, a large family room, and a convenient powder room. Upstairs you'll find four generously sized bedrooms and a full bath. This home is ready for your personal touch, sitting on a mature lot with a private backyard and driveway parking. Located close to schools, parks, shopping, transit, and highway access. Bring your vision and make this home your own! (id:24801)
Property Details
| MLS® Number | X12418138 |
| Property Type | Single Family |
| Community Name | Bruleville |
| Equipment Type | Water Heater |
| Features | Level Lot, Level |
| Parking Space Total | 3 |
| Rental Equipment Type | Water Heater |
Building
| Bathroom Total | 2 |
| Bedrooms Above Ground | 4 |
| Bedrooms Total | 4 |
| Age | 51 To 99 Years |
| Appliances | Garage Door Opener Remote(s), Central Vacuum, Dishwasher, Dryer, Garage Door Opener, Microwave, Hood Fan, Stove, Washer, Window Coverings, Refrigerator |
| Basement Type | Full |
| Construction Style Attachment | Detached |
| Cooling Type | Central Air Conditioning |
| Exterior Finish | Brick Veneer, Vinyl Siding |
| Foundation Type | Poured Concrete |
| Half Bath Total | 1 |
| Heating Fuel | Natural Gas |
| Heating Type | Forced Air |
| Stories Total | 2 |
| Size Interior | 1,500 - 2,000 Ft2 |
| Type | House |
| Utility Water | Municipal Water |
Parking
| Attached Garage | |
| Garage |
Land
| Acreage | No |
| Sewer | Sanitary Sewer |
| Size Irregular | 50 X 100 Acre |
| Size Total Text | 50 X 100 Acre |
Rooms
| Level | Type | Length | Width | Dimensions |
|---|---|---|---|---|
| Second Level | Primary Bedroom | 3.72 m | 4.24 m | 3.72 m x 4.24 m |
| Second Level | Bedroom 2 | 3.92 m | 2.6 m | 3.92 m x 2.6 m |
| Second Level | Bedroom 3 | 3.7 m | 2.73 m | 3.7 m x 2.73 m |
| Second Level | Bedroom 4 | 2.83 m | 3.21 m | 2.83 m x 3.21 m |
| Lower Level | Other | 3.49 m | 4.13 m | 3.49 m x 4.13 m |
| Lower Level | Recreational, Games Room | 7.02 m | 3.37 m | 7.02 m x 3.37 m |
| Lower Level | Utility Room | 3.4 m | 3.79 m | 3.4 m x 3.79 m |
| Main Level | Living Room | 4.1 m | 5.83 m | 4.1 m x 5.83 m |
| Main Level | Dining Room | 3.52 m | 3.25 m | 3.52 m x 3.25 m |
| Main Level | Kitchen | 3.42 m | 5.13 m | 3.42 m x 5.13 m |
| Main Level | Family Room | 3.81 m | 5.77 m | 3.81 m x 5.77 m |
https://www.realtor.ca/real-estate/28894430/33-goldfinch-road-hamilton-bruleville-bruleville
Contact Us
Contact us for more information
Bob Veevers
Broker
veevers.ca/
3185 Harvester Rd Unit 1a
Burlington, Ontario L7N 3N8
(905) 335-8808
(289) 288-0550
www.kellerwilliamsedge.com/


