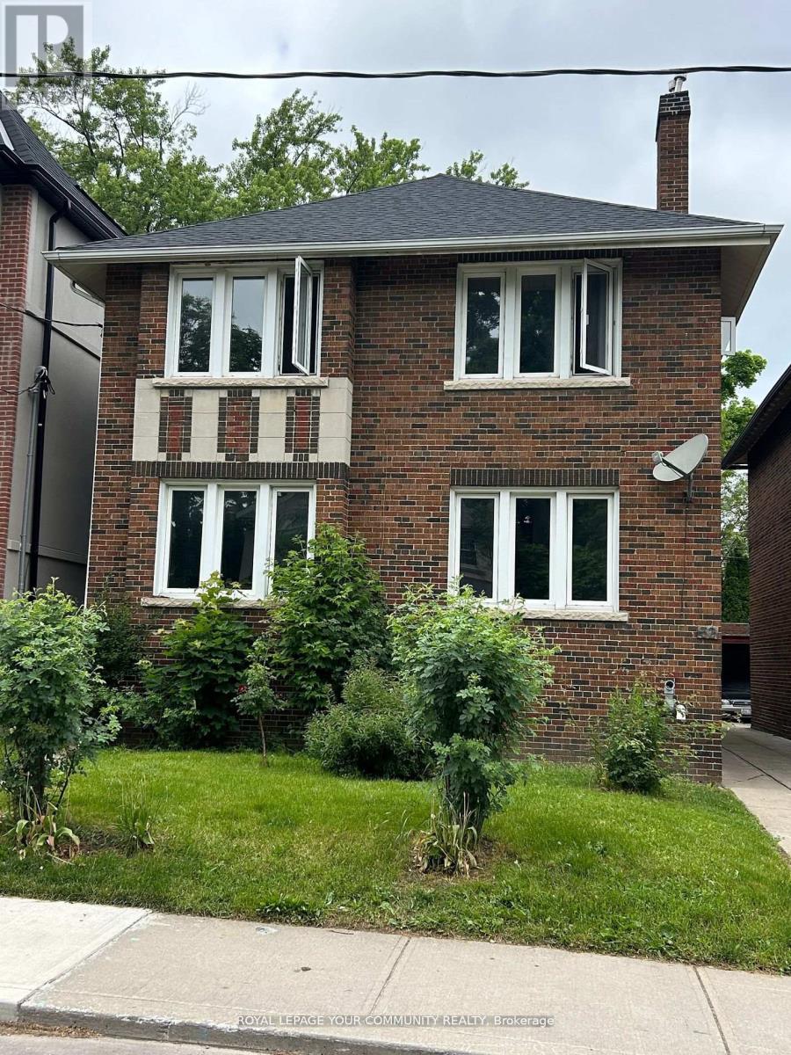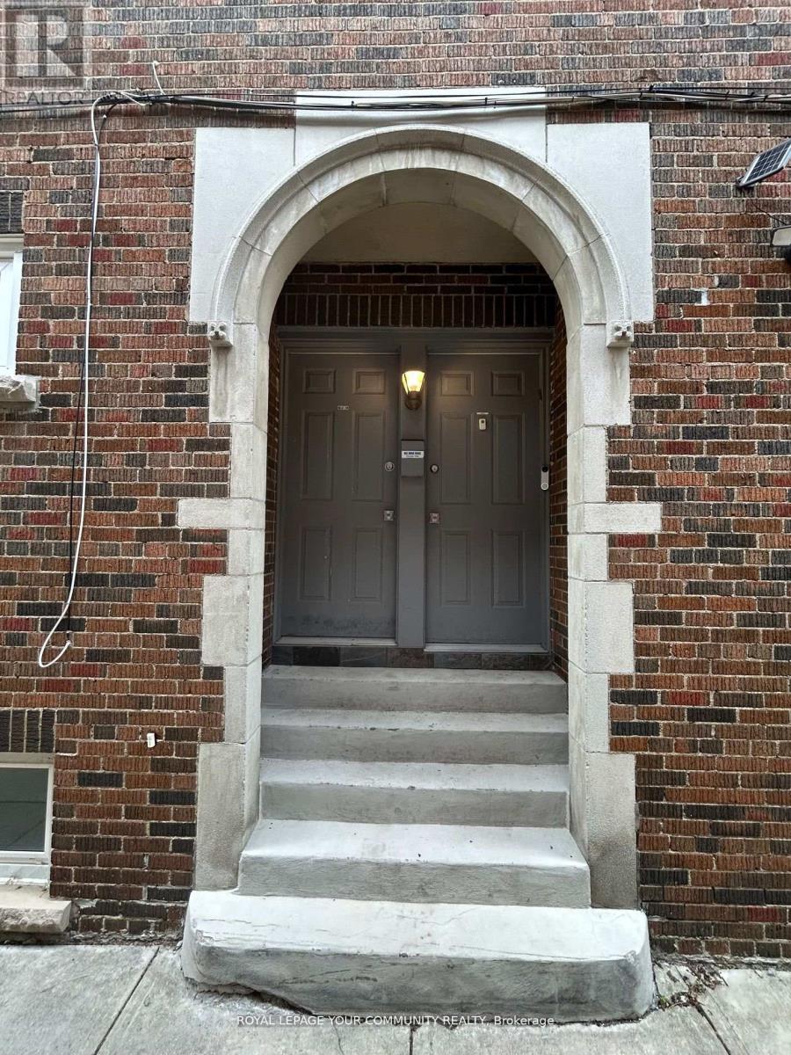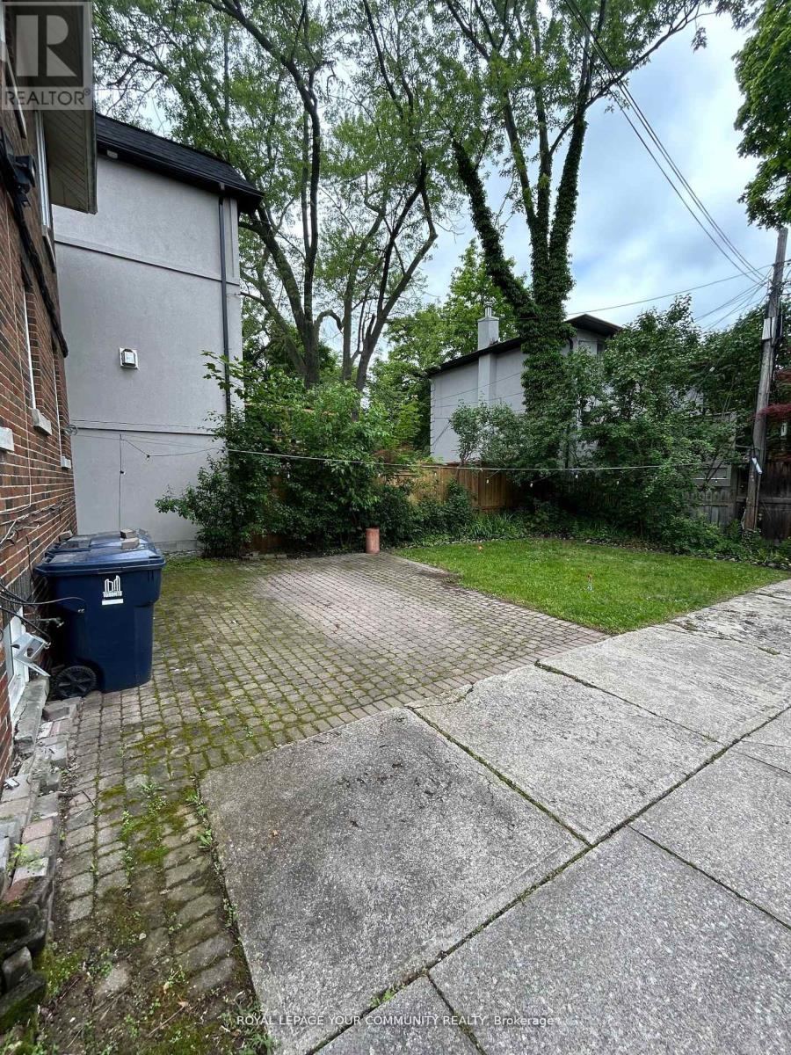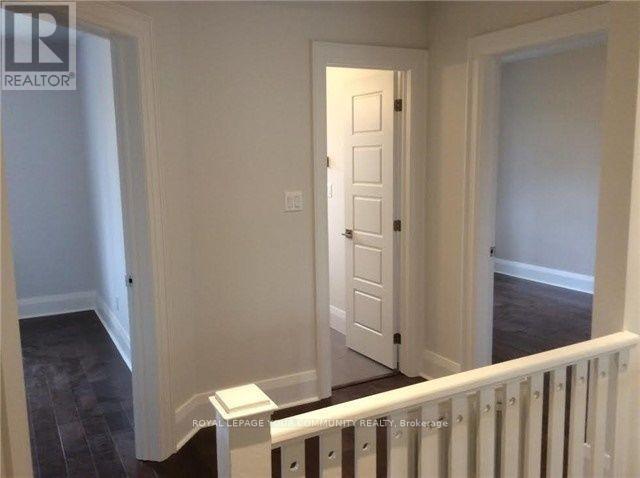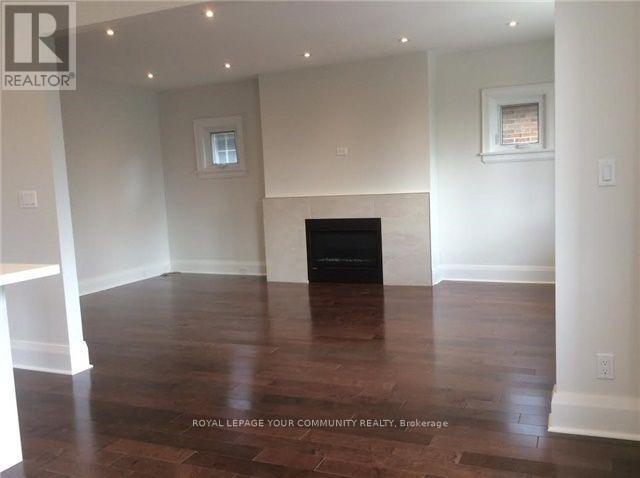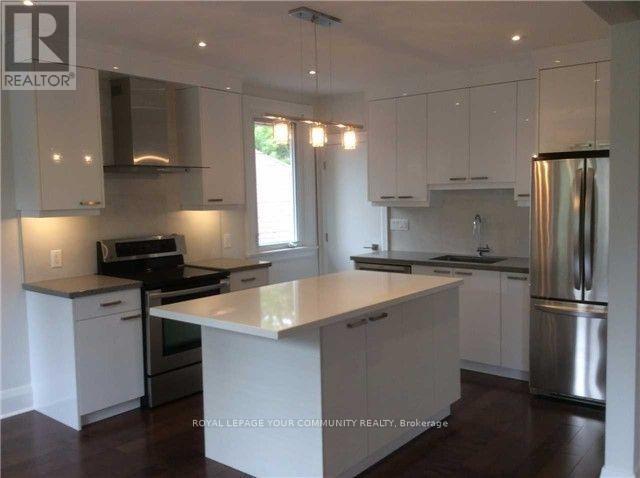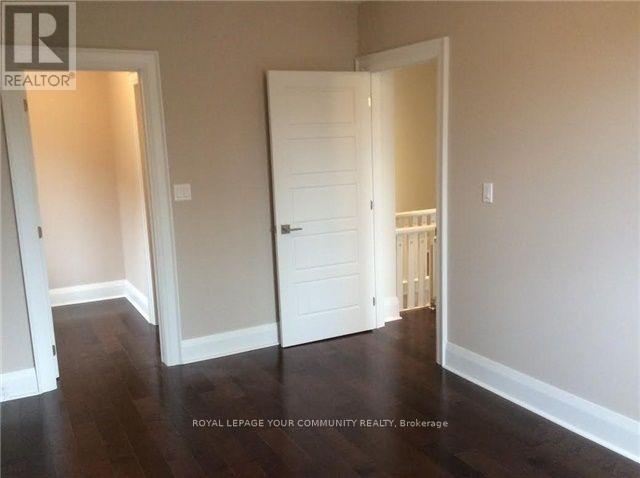32 Glen Echo Road Toronto, Ontario M4N 2E1
2 Bedroom
1 Bathroom
1,100 - 1,500 ft2
Fireplace
Wall Unit
Hot Water Radiator Heat
$3,200 Monthly
Terrific Unit In A Great Location! Welcome To Beautiful 32 Glen Echo Road In The Heart Of Lawrence Park! This Immaculate 2 Bedroom Unit Has Been Completely Renovated And Features A White Modern Open Concept Kitchen W/ Center Island, Stainless Steel Appliances, Granite Counters, Ceramic Backsplash And Hardwood Engineered Floors Thru-Out. Spa Like Bathroom Retreat W/ Radiant Heated Floors. Gas Fireplace. Steps To Teddington Park & Lawrence Collegiate Institute and School District,Restaurants, Groceries, Shops And Transit. (id:24801)
Property Details
| MLS® Number | C12418278 |
| Property Type | Multi-family |
| Community Name | Lawrence Park North |
| Amenities Near By | Hospital, Schools, Park, Public Transit |
| Parking Space Total | 1 |
Building
| Bathroom Total | 1 |
| Bedrooms Above Ground | 2 |
| Bedrooms Total | 2 |
| Appliances | Dishwasher, Dryer, Stove, Washer, Window Coverings, Refrigerator |
| Basement Development | Finished |
| Basement Type | N/a (finished) |
| Cooling Type | Wall Unit |
| Exterior Finish | Brick |
| Fireplace Present | Yes |
| Flooring Type | Hardwood, Laminate |
| Foundation Type | Unknown |
| Heating Fuel | Natural Gas |
| Heating Type | Hot Water Radiator Heat |
| Stories Total | 2 |
| Size Interior | 1,100 - 1,500 Ft2 |
| Type | Duplex |
| Utility Water | Municipal Water |
Parking
| No Garage |
Land
| Acreage | No |
| Land Amenities | Hospital, Schools, Park, Public Transit |
| Sewer | Sanitary Sewer |
| Size Depth | 100 Ft |
| Size Frontage | 33 Ft |
| Size Irregular | 33 X 100 Ft |
| Size Total Text | 33 X 100 Ft |
Rooms
| Level | Type | Length | Width | Dimensions |
|---|---|---|---|---|
| Second Level | Living Room | 5.8 m | 3.8 m | 5.8 m x 3.8 m |
| Second Level | Dining Room | 3.5 m | 2.8 m | 3.5 m x 2.8 m |
| Second Level | Kitchen | 3.5 m | 3.3 m | 3.5 m x 3.3 m |
| Second Level | Primary Bedroom | 3 m | 4.5 m | 3 m x 4.5 m |
| Second Level | Bedroom 2 | 3.5 m | 3 m | 3.5 m x 3 m |
| Lower Level | Laundry Room | Measurements not available |
Contact Us
Contact us for more information
Human Kaseh Chi
Salesperson
Royal LePage Your Community Realty
8854 Yonge Street
Richmond Hill, Ontario L4C 0T4
8854 Yonge Street
Richmond Hill, Ontario L4C 0T4
(905) 731-2000
(905) 886-7556


