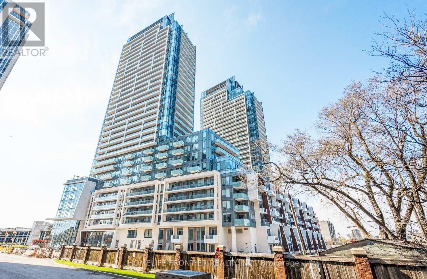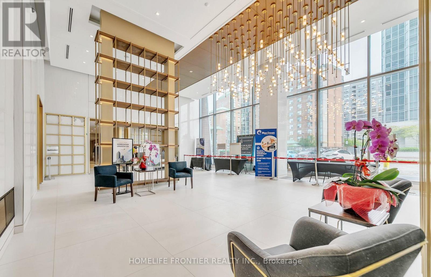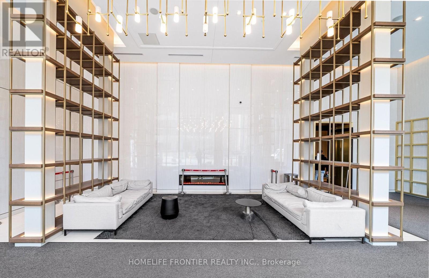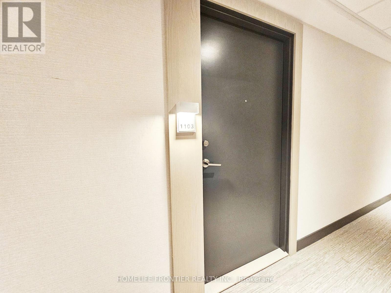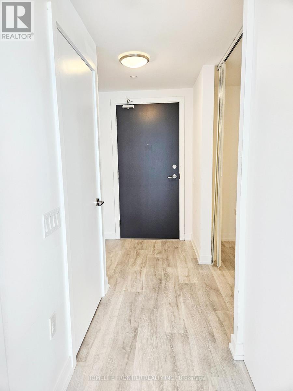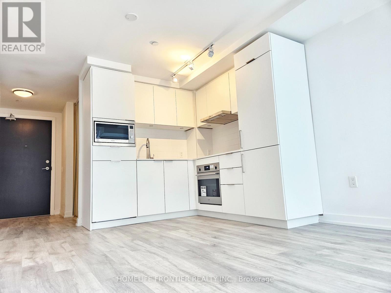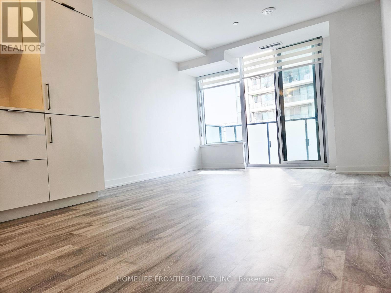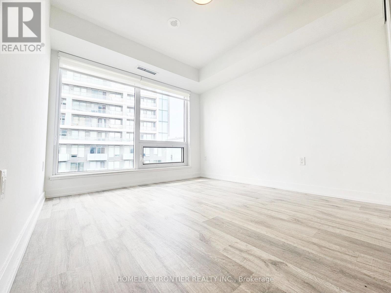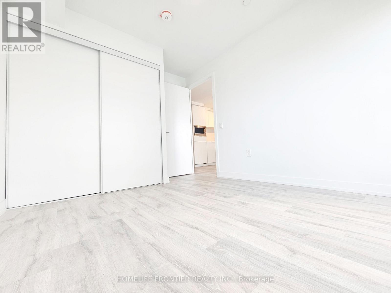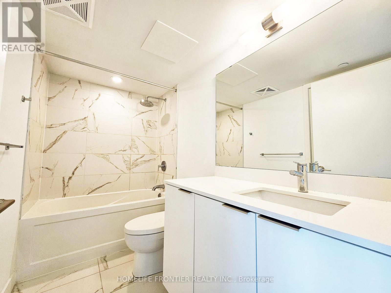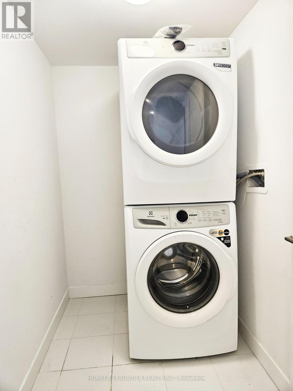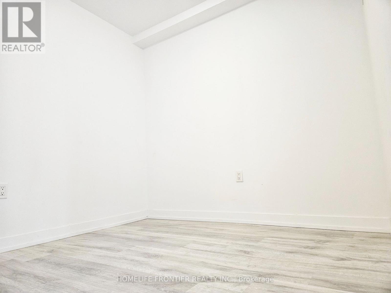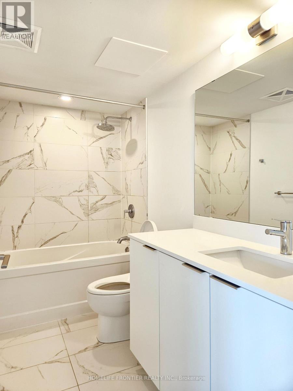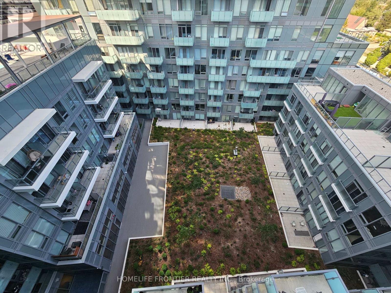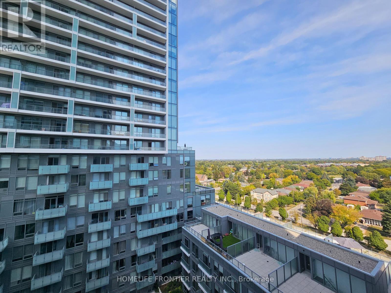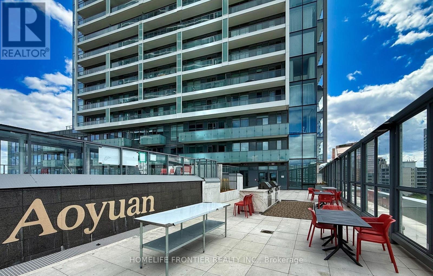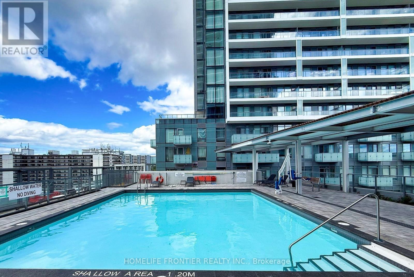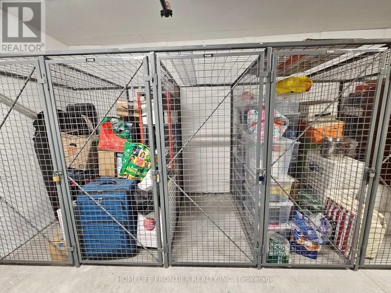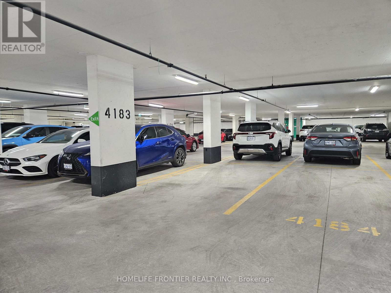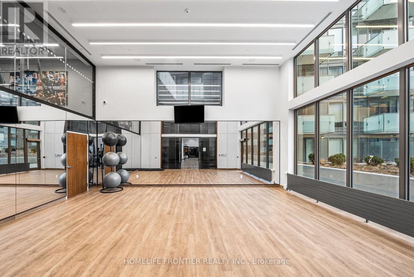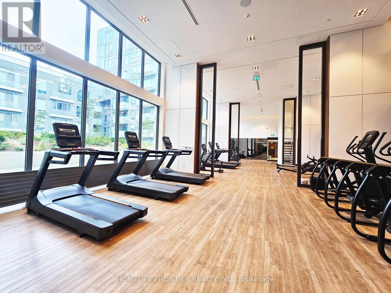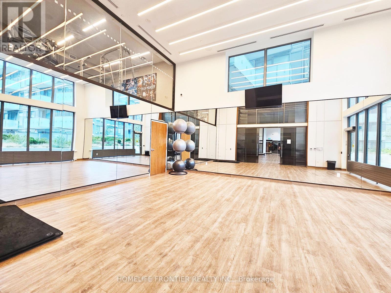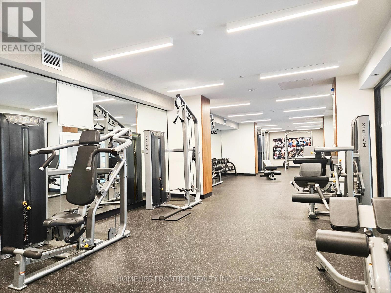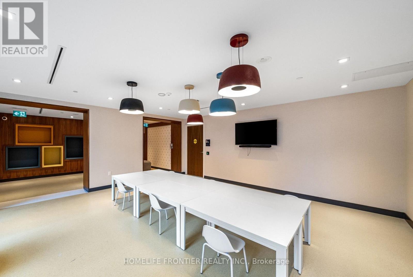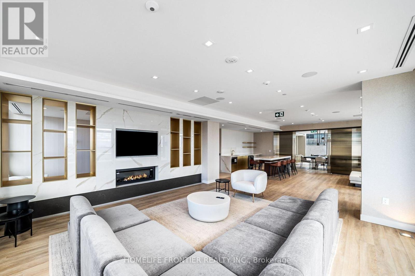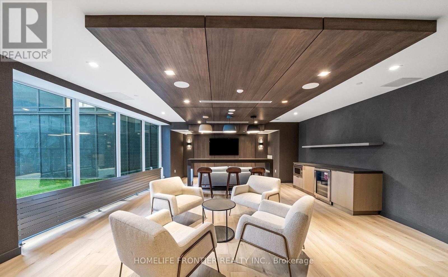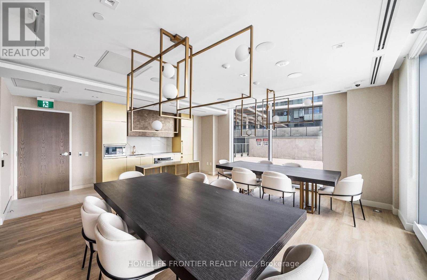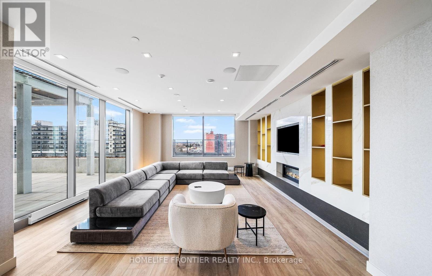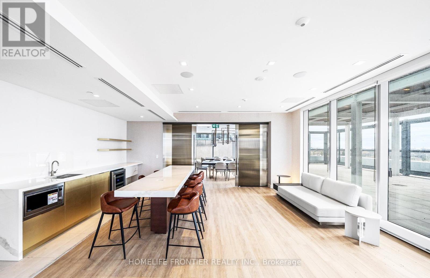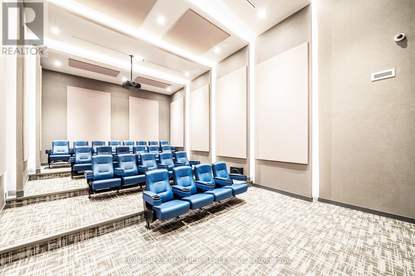S1103 - 8 Olympic Garden Drive Toronto, Ontario M2M 0B9
$599,000Maintenance, Common Area Maintenance, Insurance, Parking
$519 Monthly
Maintenance, Common Area Maintenance, Insurance, Parking
$519 MonthlyPrime North York Location at Yonge/Cummer. 1+1 Bed & 1 Bath Suite With Parking &Storage Locker.Amazing Layout, Bright & Spacious + Full Balcony. Open Concept Living &Dining Room With Luxury Kitchen, B/I Apps, Quartz Countertop, Cabinetry, Laminate Floors Throughout. Gym, Party Room, and Visitor Parking, 24/7 Concierge, Business Centre, Comprehensive Wellness Area, Fitness Centre, Landscaped Courtyard Garden, Yoga Studio, Outdoor Yoga Deck, Weight Training, Cardio Equipment, Saunas, Movie Theatre & Games Room, Infinity-Edge Pool, Outdoor Lounge & BBQ Areas, Indoor Party Rooms, Guest Suites. 3 Mins To TTCFinch Subway Station, GO Bus. Steps To School, Parks, Restaurants and Shopping Centers. **Last three Pictures are virtual staging** (id:24801)
Property Details
| MLS® Number | C12418342 |
| Property Type | Single Family |
| Community Name | Newtonbrook East |
| Amenities Near By | Park, Public Transit |
| Community Features | Pets Allowed With Restrictions, Community Centre |
| Features | Balcony |
| Parking Space Total | 1 |
| Pool Type | Outdoor Pool |
| View Type | View |
Building
| Bathroom Total | 1 |
| Bedrooms Above Ground | 1 |
| Bedrooms Below Ground | 1 |
| Bedrooms Total | 2 |
| Age | New Building |
| Amenities | Security/concierge, Exercise Centre, Party Room, Recreation Centre, Storage - Locker |
| Appliances | Cooktop, Dishwasher, Dryer, Microwave, Stove, Washer, Window Coverings, Refrigerator |
| Basement Type | None |
| Cooling Type | Central Air Conditioning |
| Exterior Finish | Concrete |
| Flooring Type | Laminate |
| Heating Fuel | Electric |
| Heating Type | Heat Pump, Not Known |
| Size Interior | 500 - 599 Ft2 |
| Type | Apartment |
Parking
| Underground | |
| Garage |
Land
| Acreage | No |
| Land Amenities | Park, Public Transit |
Rooms
| Level | Type | Length | Width | Dimensions |
|---|---|---|---|---|
| Flat | Living Room | 3.37 m | 2.92 m | 3.37 m x 2.92 m |
| Flat | Dining Room | 3.37 m | 2.74 m | 3.37 m x 2.74 m |
| Flat | Kitchen | 3.37 m | 2.74 m | 3.37 m x 2.74 m |
| Flat | Primary Bedroom | 2.69 m | 3.02 m | 2.69 m x 3.02 m |
| Flat | Den | 2.18 m | 3 m | 2.18 m x 3 m |
Contact Us
Contact us for more information
Young Suk Park
Broker
(647) 994-2583
trer.ca/
www.facebook.com/youngpark.toronto
7620 Yonge Street Unit 400
Thornhill, Ontario L4J 1V9
(416) 218-8800
(416) 218-8807


