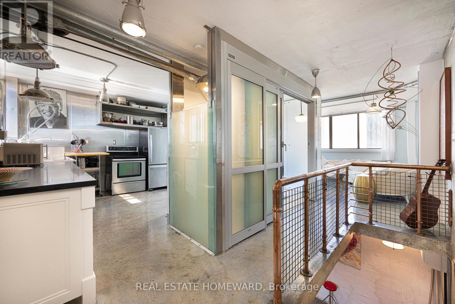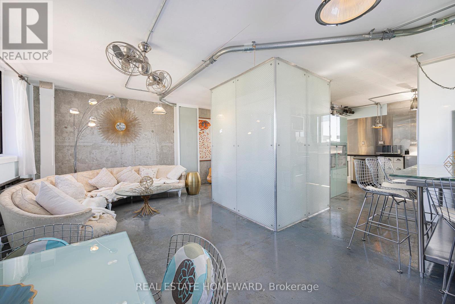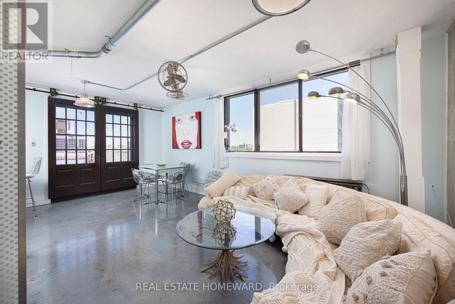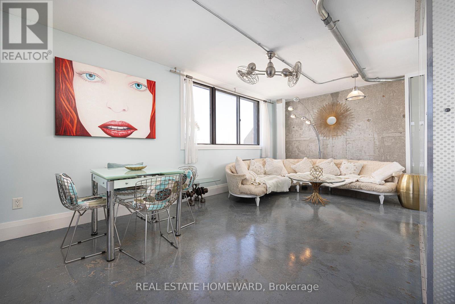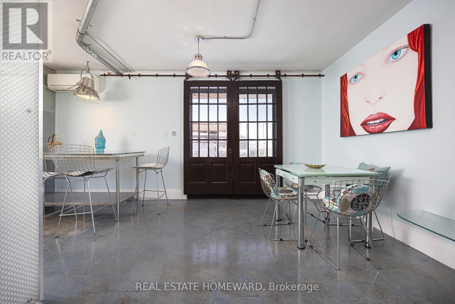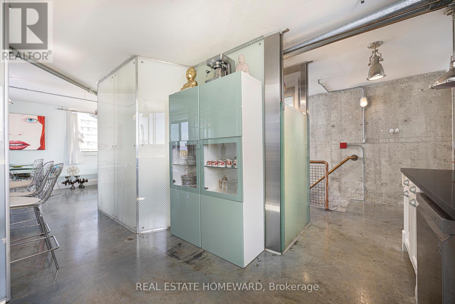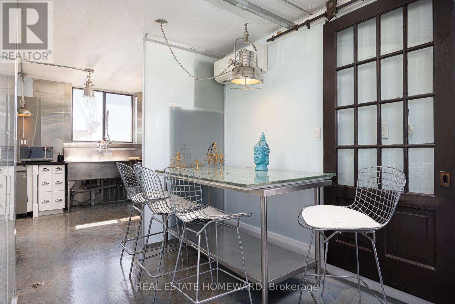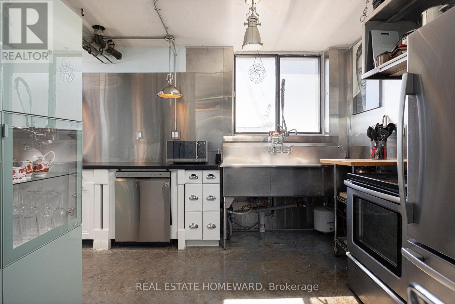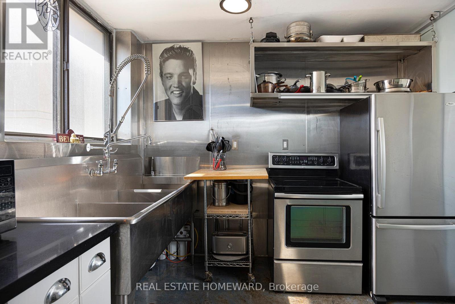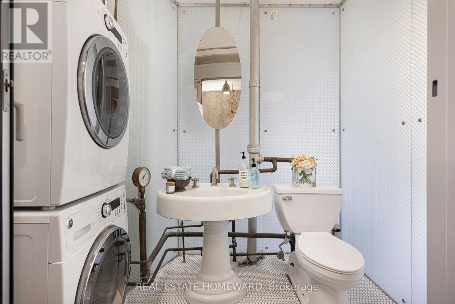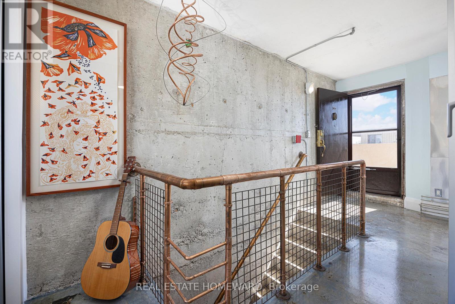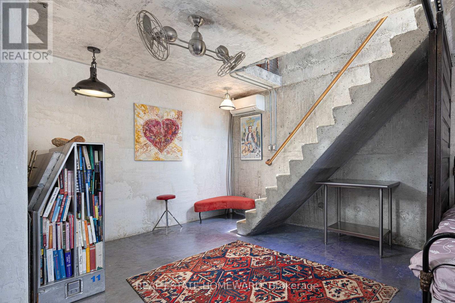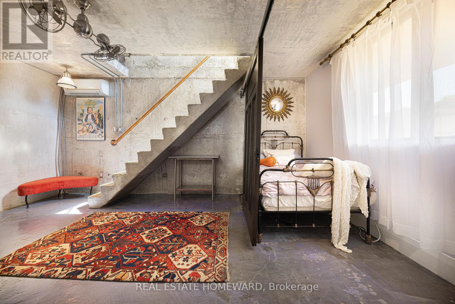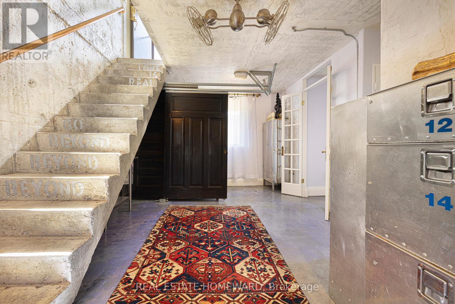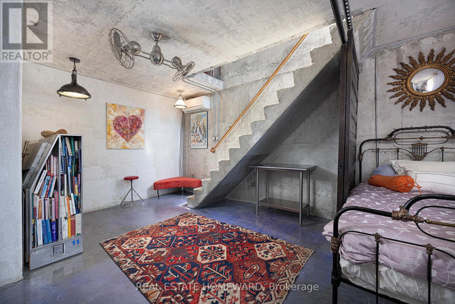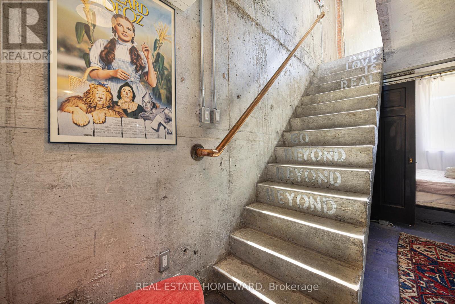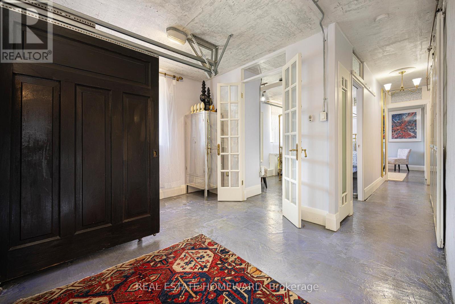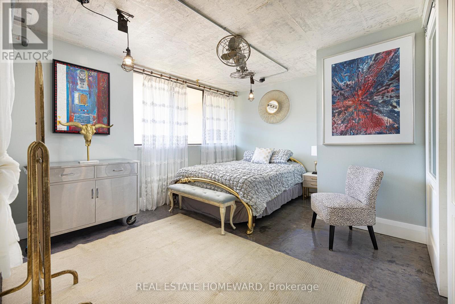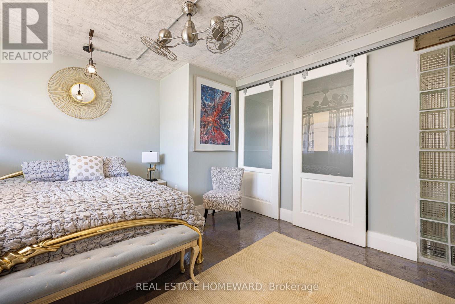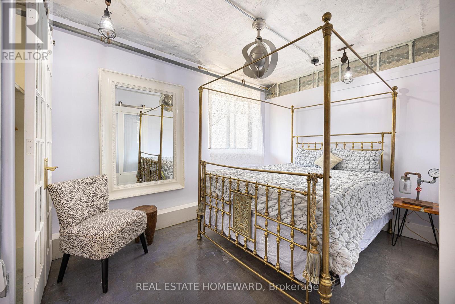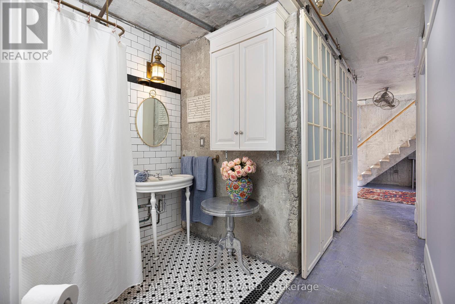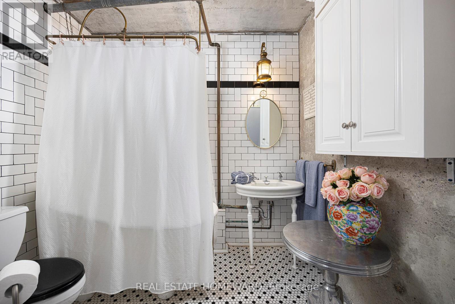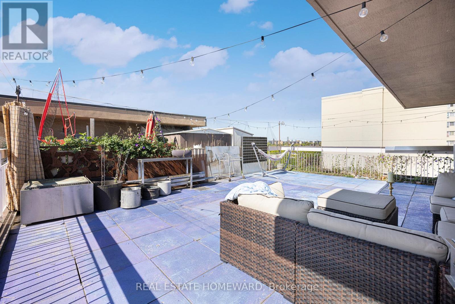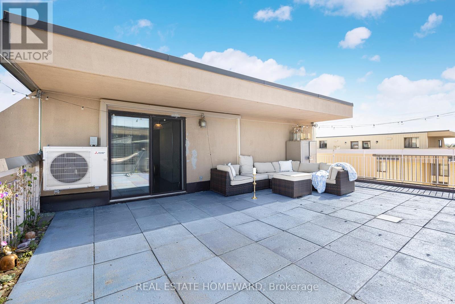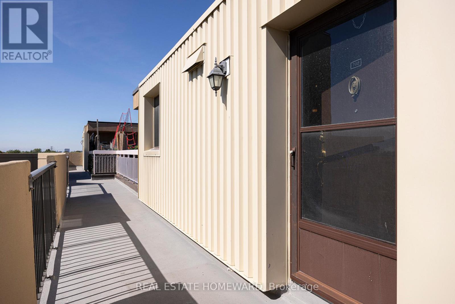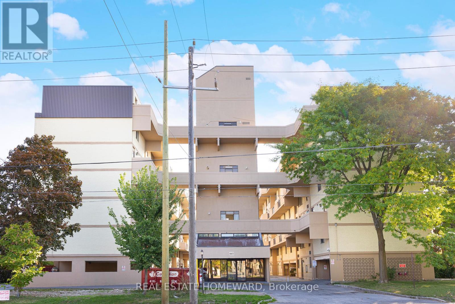702 - 665 Kennedy Road Toronto, Ontario M1K 5E2
$399,000Maintenance, Common Area Maintenance, Parking, Water
$930.50 Monthly
Maintenance, Common Area Maintenance, Parking, Water
$930.50 MonthlyIndustrial-Inspired 2-Storey Condo 3 Bed, 2 Bath in East Toronto. A rare blend of space, style, and character, this two-storey condo delivers a true industrial vibe in one of East Toronto's most unique buildings. With soaring ceilings, exposed finishes, oversized windows, and open-concept design, this 3 bedroom, 2 bathroom home is anything but ordinary. The main level features expansive living and dining areas with an urban loft feel, perfect for entertaining or creative living. Walk-out to oversized terrace. Downstairs, find three sun filled bedrooms, including a private primary retreat. The two-level layout brings a townhouse feel with the edge of a converted warehouse. Located in a vibrant neighborhood close to transit, cafes, parks, and shops, this condo offers the best of city living with a distinct, industrial twist. For those who crave character, space, and something truly one-of-a-kind. (id:24801)
Open House
This property has open houses!
2:00 pm
Ends at:4:00 pm
Property Details
| MLS® Number | E12418365 |
| Property Type | Single Family |
| Community Name | Kennedy Park |
| Amenities Near By | Place Of Worship, Public Transit, Schools |
| Community Features | Pet Restrictions |
| Features | Elevator, Carpet Free |
| Parking Space Total | 1 |
Building
| Bathroom Total | 2 |
| Bedrooms Above Ground | 3 |
| Bedrooms Total | 3 |
| Amenities | Visitor Parking |
| Exterior Finish | Stucco |
| Flooring Type | Concrete |
| Half Bath Total | 1 |
| Heating Type | Other |
| Stories Total | 2 |
| Size Interior | 1,200 - 1,399 Ft2 |
| Type | Apartment |
Parking
| Underground | |
| Garage |
Land
| Acreage | No |
| Land Amenities | Place Of Worship, Public Transit, Schools |
Rooms
| Level | Type | Length | Width | Dimensions |
|---|---|---|---|---|
| Lower Level | Primary Bedroom | 4.27 m | 3.6 m | 4.27 m x 3.6 m |
| Lower Level | Bedroom 2 | 3.35 m | 2.7 m | 3.35 m x 2.7 m |
| Lower Level | Bedroom 3 | 3.35 m | 2.8 m | 3.35 m x 2.8 m |
| Main Level | Living Room | 6.02 m | 3.21 m | 6.02 m x 3.21 m |
| Main Level | Dining Room | 2.39 m | 2.08 m | 2.39 m x 2.08 m |
| Main Level | Kitchen | 3.35 m | 2.54 m | 3.35 m x 2.54 m |
https://www.realtor.ca/real-estate/28894855/702-665-kennedy-road-toronto-kennedy-park-kennedy-park
Contact Us
Contact us for more information
Carrie Bryce
Salesperson
(416) 698-2090
(416) 693-4284
www.homeward.info/
Lindsay Baker
Salesperson
(416) 846-2424
www.thebrycegroup.ca/
www.facebook.com/LindsaysmyREALTOR/
(416) 698-2090
(416) 693-4284
www.homeward.info/


