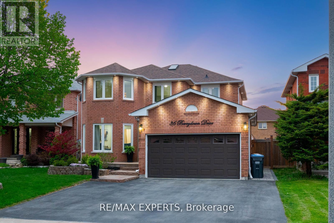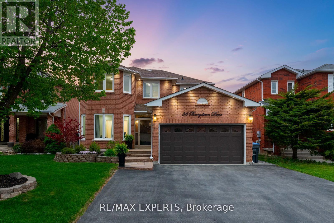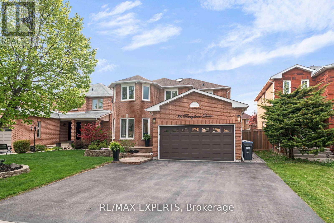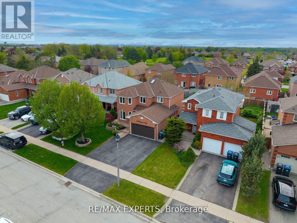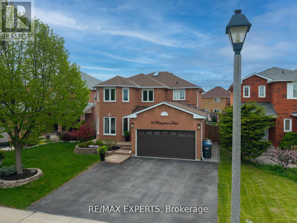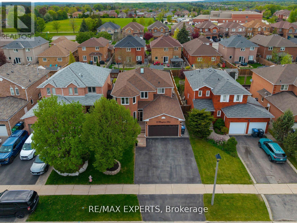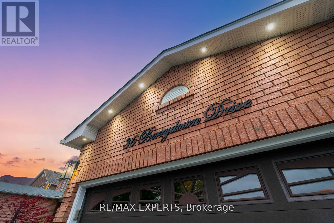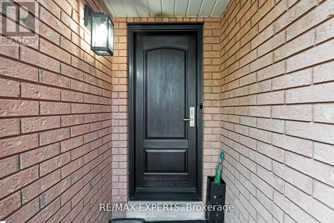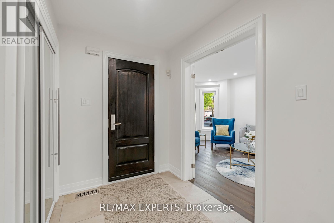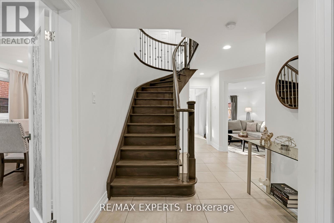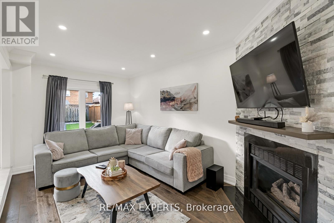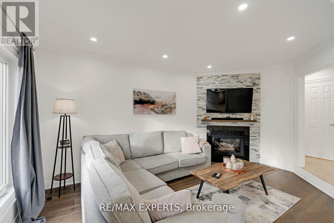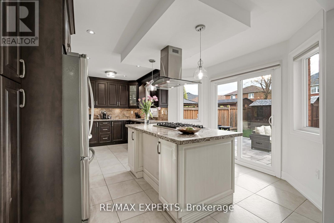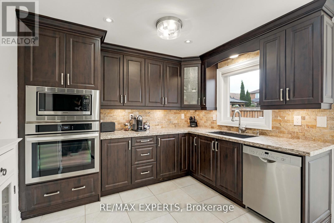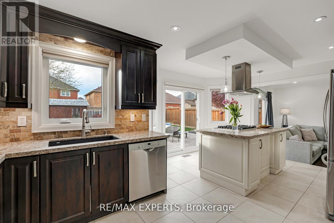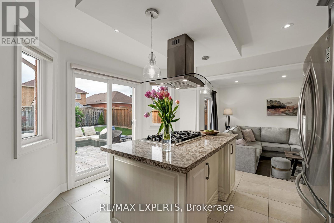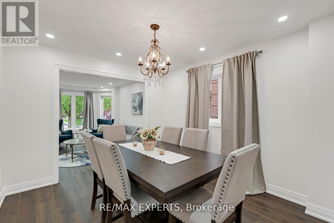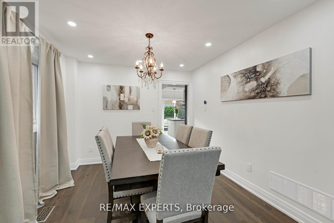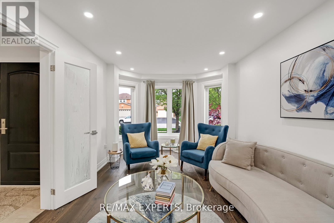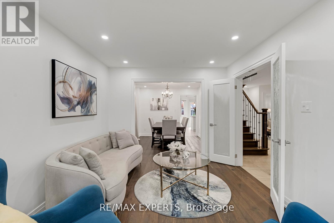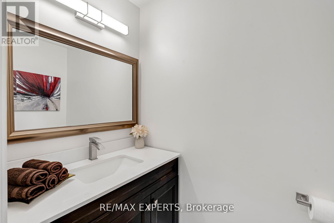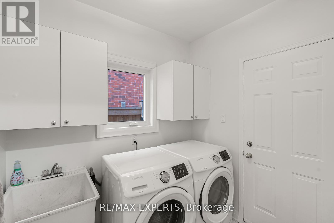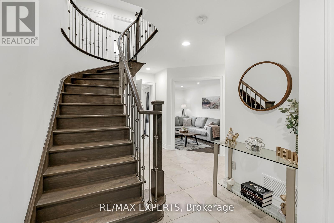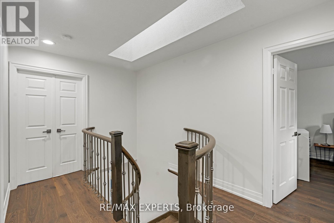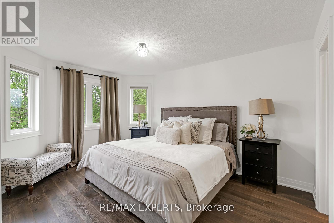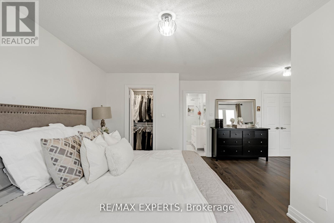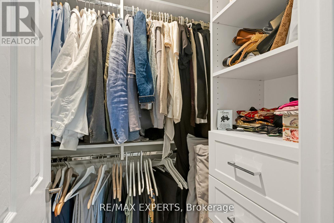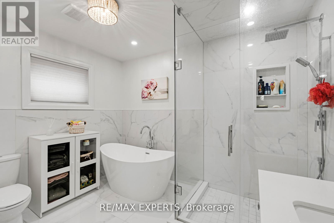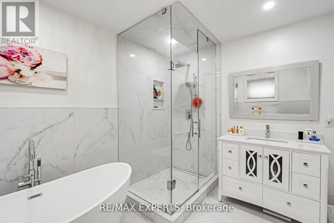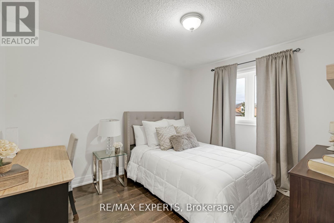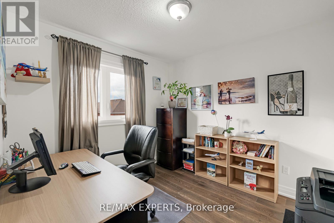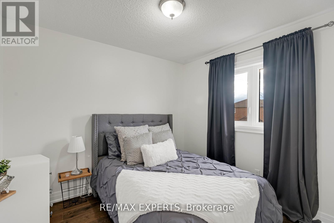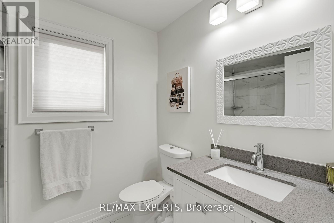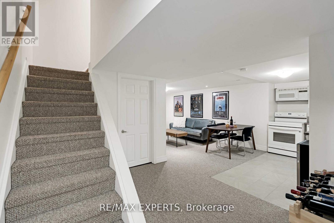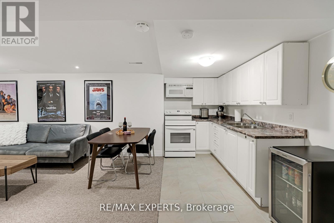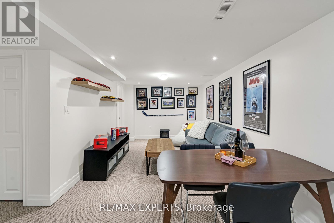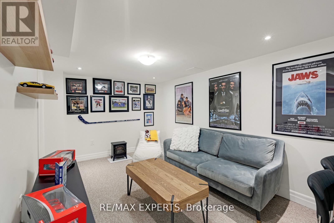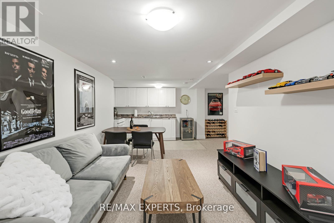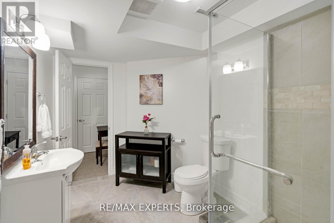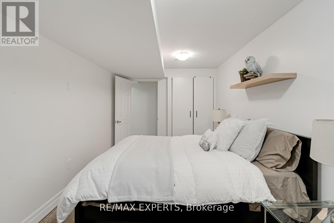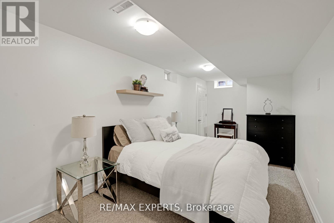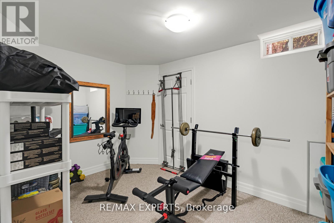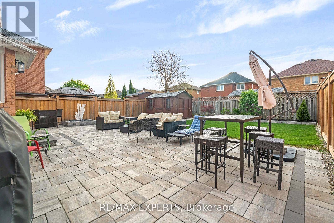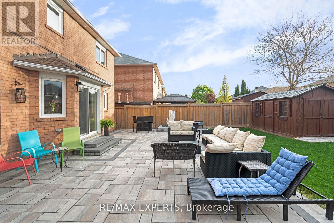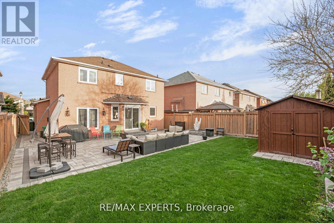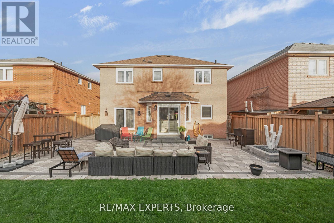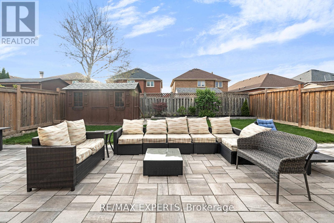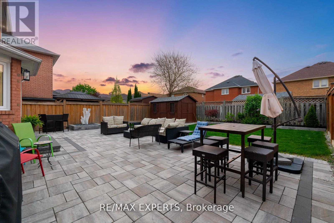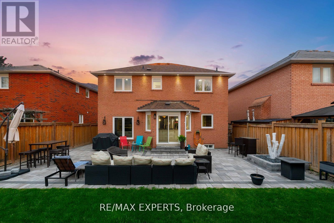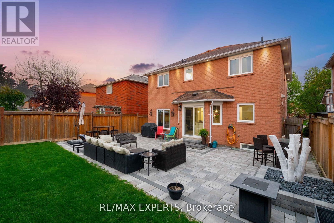36 Berrydown Drive Caledon, Ontario L7E 1P9
$1,399,999
Welcome to your Forever Home, Where Every Detail Shines! This stunning 4+2 bedroom, 4-bath detached home offers over 2,000 aq. ft. of beautifully finished above-grade living space. The custom kitchen is a chef's dream, featuring quartz countertops, a large island with a new gas cooktop, stainless steel appliances, a built-in wall oven, and elegant lighting. Step out to the new interlocked patio and fenced yard-perfect for entertaining or enjoying quiet family moments. The main floor impresses with smooth ceilings, top-of-the-line engineered hardwood floors(scratch resistant), pot lights and new staircase. Upstairs, discover four spacious bedrooms, including a luxurious primary suite with a builder 4-piece ensuite, a custom walk-in closet with built-in organizers. The finished basement (approx. 875 sqft as per plans) includes a 2-bedroom apartment with a large rec room, 3-piece bath, and rough-ins for laundry and a sprinkler system-ideal for extended or multi-generational living. Additional features include a widened driveway, an upgraded espresso front door with 3-pointdeadlock (2023), full interlock (2022), new windows (2022) , roof (2019), and smart home upgrades like a Nest Doorbell and tons more! Freshly painted in timeless, neutral tones, this home is move-in ready. Situated on a quiet, family-friendly street in Bolton East, close to top schools, parks, shopping, and all everyday amenities, this property is truly a masterpiece of comfort and style. This is home. (id:24801)
Property Details
| MLS® Number | W12418392 |
| Property Type | Single Family |
| Community Name | Bolton East |
| Amenities Near By | Hospital, Park, Place Of Worship, Public Transit |
| Community Features | Community Centre |
| Features | Flat Site, Lighting, Paved Yard, Carpet Free, In-law Suite |
| Parking Space Total | 6 |
| Structure | Porch, Shed |
Building
| Bathroom Total | 4 |
| Bedrooms Above Ground | 4 |
| Bedrooms Below Ground | 2 |
| Bedrooms Total | 6 |
| Age | 16 To 30 Years |
| Amenities | Fireplace(s) |
| Appliances | Garage Door Opener Remote(s), Oven - Built-in, Central Vacuum, Range, Water Heater, Water Meter, Dryer, Washer, Window Coverings, Refrigerator |
| Basement Development | Finished |
| Basement Features | Apartment In Basement |
| Basement Type | N/a (finished) |
| Construction Style Attachment | Detached |
| Cooling Type | Central Air Conditioning |
| Exterior Finish | Brick, Brick Facing |
| Fire Protection | Smoke Detectors |
| Fireplace Present | Yes |
| Fireplace Total | 1 |
| Flooring Type | Hardwood |
| Foundation Type | Concrete |
| Half Bath Total | 1 |
| Heating Fuel | Natural Gas |
| Heating Type | Forced Air |
| Stories Total | 2 |
| Size Interior | 2,000 - 2,500 Ft2 |
| Type | House |
| Utility Water | Municipal Water |
Parking
| Garage | |
| Inside Entry |
Land
| Acreage | No |
| Fence Type | Fully Fenced, Fenced Yard |
| Land Amenities | Hospital, Park, Place Of Worship, Public Transit |
| Sewer | Sanitary Sewer |
| Size Depth | 115 Ft ,1 In |
| Size Frontage | 42 Ft ,8 In |
| Size Irregular | 42.7 X 115.1 Ft |
| Size Total Text | 42.7 X 115.1 Ft|under 1/2 Acre |
Rooms
| Level | Type | Length | Width | Dimensions |
|---|---|---|---|---|
| Basement | Bedroom | 2.74 m | 5.92 m | 2.74 m x 5.92 m |
| Basement | Bedroom 2 | 2.62 m | 3.8 m | 2.62 m x 3.8 m |
| Basement | Kitchen | 3.59 m | 1.88 m | 3.59 m x 1.88 m |
| Basement | Family Room | 2.95 m | 5.35 m | 2.95 m x 5.35 m |
| Basement | Cold Room | 2.88 m | 2 m | 2.88 m x 2 m |
| Main Level | Kitchen | 5.79 m | 3.9 m | 5.79 m x 3.9 m |
| Main Level | Family Room | 3.11 m | 5.08 m | 3.11 m x 5.08 m |
| Main Level | Living Room | 3.18 m | 4.67 m | 3.18 m x 4.67 m |
| Main Level | Dining Room | 3.18 m | 3.43 m | 3.18 m x 3.43 m |
| Main Level | Laundry Room | 1.85 m | 2.27 m | 1.85 m x 2.27 m |
| Upper Level | Primary Bedroom | 3.25 m | 5.19 m | 3.25 m x 5.19 m |
| Upper Level | Bedroom 2 | 3.21 m | 3.07 m | 3.21 m x 3.07 m |
| Upper Level | Bedroom 3 | 3.04 m | 3.05 m | 3.04 m x 3.05 m |
| Upper Level | Bedroom 4 | 3.04 m | 3.63 m | 3.04 m x 3.63 m |
Utilities
| Cable | Available |
| Electricity | Installed |
| Sewer | Installed |
https://www.realtor.ca/real-estate/28894939/36-berrydown-drive-caledon-bolton-east-bolton-east
Contact Us
Contact us for more information
Sara Puente Gomis
Salesperson
277 Cityview Blvd Unit 16
Vaughan, Ontario L4H 5A4
(905) 499-8800
www.remaxexperts.ca/


