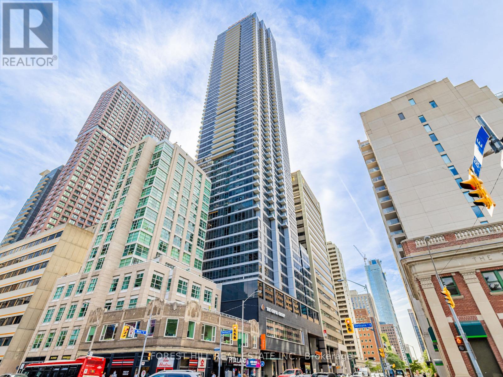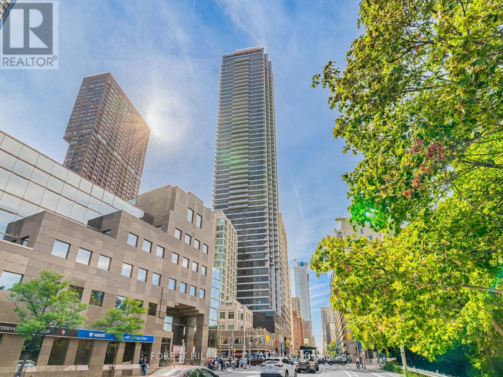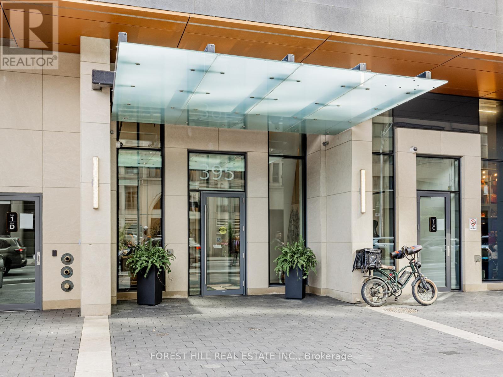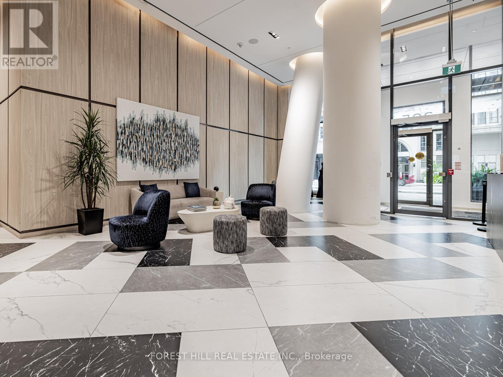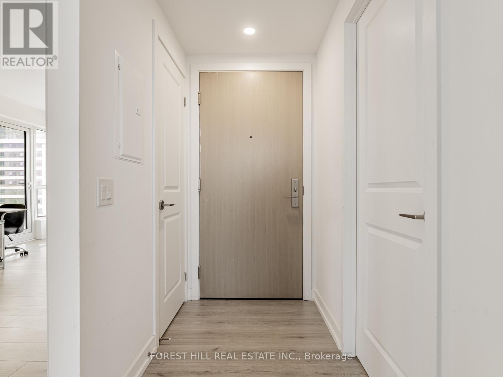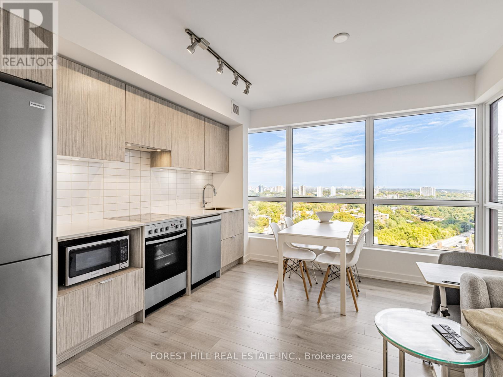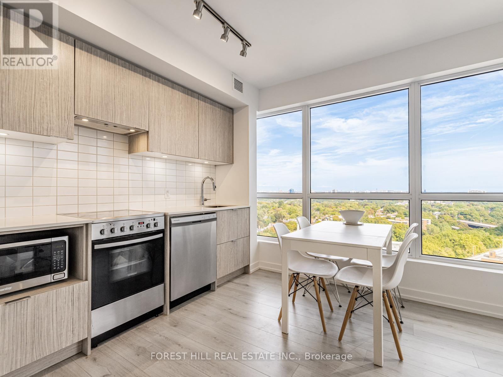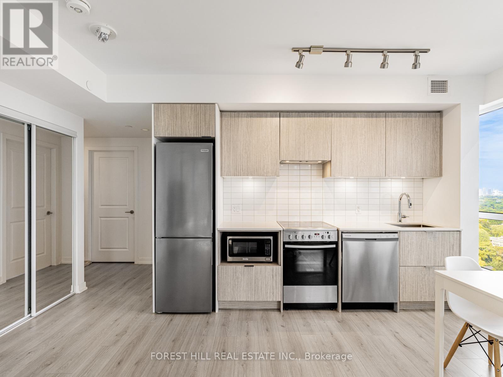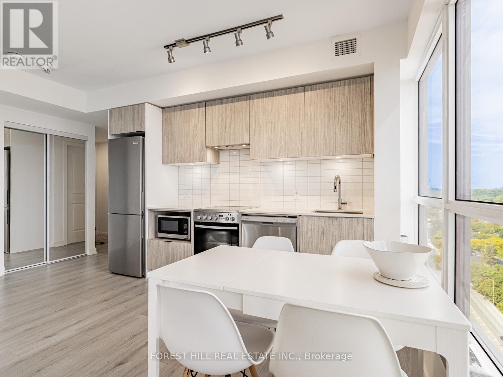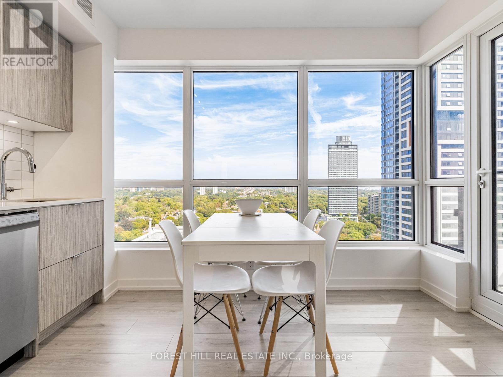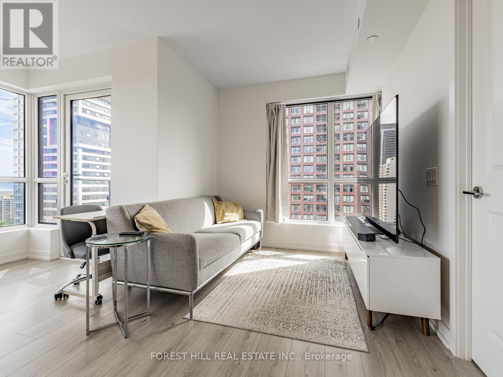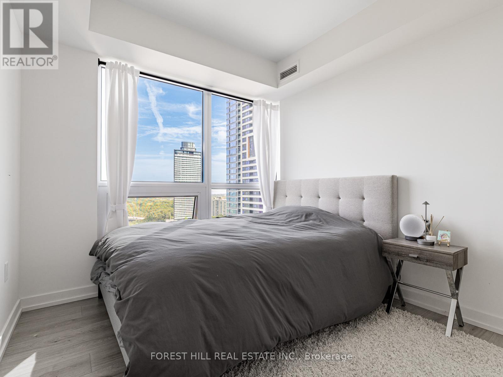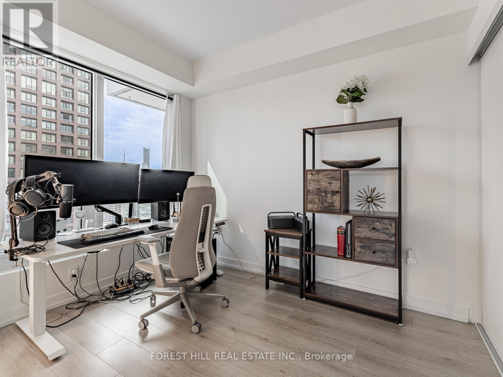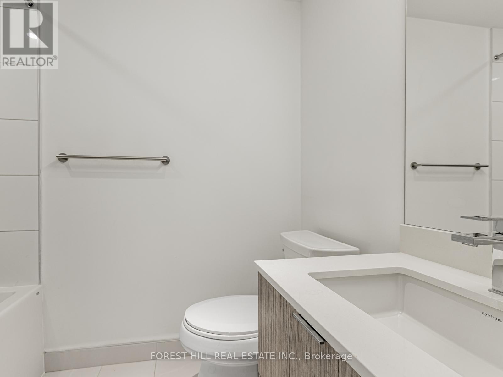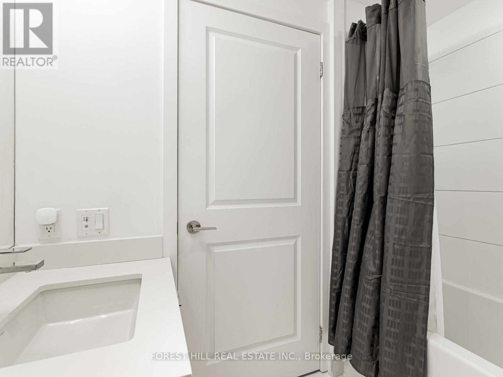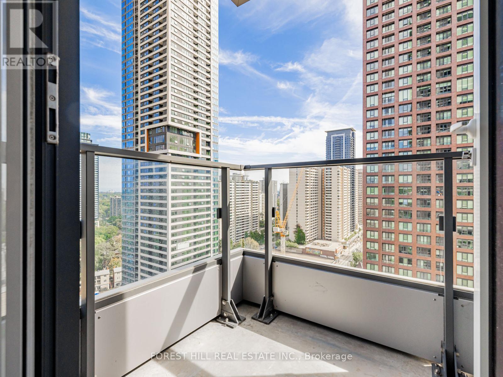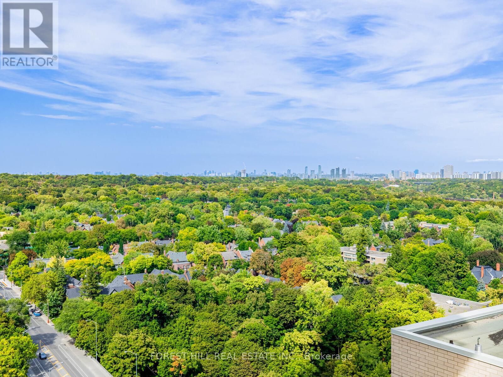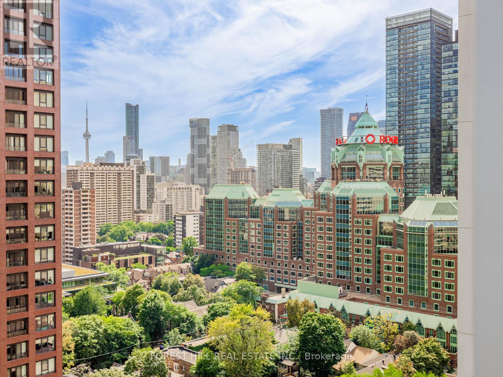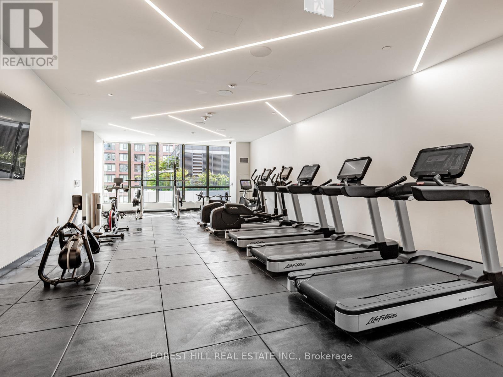1711 - 395 Bloor Street E Toronto, Ontario M4W 0B4
$698,000Maintenance, Common Area Maintenance, Insurance
$520 Monthly
Maintenance, Common Area Maintenance, Insurance
$520 Monthly**Built In 2022-------CORNER UNIT(Unobstructed East V.I.E.W & Sunny South Exposure)-------South/East EXPOSURE-------The prestige of Rosedale and The energy of downtown, Welcome to 395 Bloor St E, Where modern luxury meets functionality and convenience. ***2BEDROOMS--SPLIT FLOOR PLAN--PRIVATE/CORNER SUN-FILLED BRIGHT UNIT & OPEN CONCEPT FUNCTIONAL FLOOR PLAN!!!-----The open concept/spacious of living and dining and kitchen area feature large windows that provide east side of open city view, bringing the beauty of the urban landscape. The modern kitchen is equipped with built-in appliance, modern backsplash/countertop that combine style and functionality. and Step out onto your private balcony for fresh air, relaxation. This building provides a state of the art amenities ready to enjoy, equipped fitness centre, 24-hour concierge, party/meeting rooms, and a rooftop terrace with Bbq perfect for entertaining, parties. High-Speed Internet Included in Maintenace Fees. Located just steps from transit, shopping, dining, and all the vibrant offersings of Bloor street. (id:24801)
Property Details
| MLS® Number | C12418550 |
| Property Type | Single Family |
| Community Name | North St. James Town |
| Amenities Near By | Park, Place Of Worship, Public Transit |
| Community Features | Pet Restrictions, Community Centre |
| Features | Balcony, Carpet Free |
| Pool Type | Indoor Pool |
| View Type | City View |
Building
| Bathroom Total | 1 |
| Bedrooms Above Ground | 2 |
| Bedrooms Total | 2 |
| Age | 0 To 5 Years |
| Amenities | Security/concierge, Exercise Centre, Party Room |
| Appliances | Oven - Built-in, Dishwasher, Dryer, Microwave, Stove, Washer, Window Coverings, Refrigerator |
| Cooling Type | Central Air Conditioning |
| Exterior Finish | Concrete |
| Flooring Type | Laminate |
| Heating Fuel | Natural Gas |
| Heating Type | Forced Air |
| Size Interior | 600 - 699 Ft2 |
| Type | Apartment |
Parking
| No Garage |
Land
| Acreage | No |
| Land Amenities | Park, Place Of Worship, Public Transit |
| Zoning Description | Residential |
Rooms
| Level | Type | Length | Width | Dimensions |
|---|---|---|---|---|
| Main Level | Living Room | 5.17 m | 4.6 m | 5.17 m x 4.6 m |
| Main Level | Dining Room | 5.17 m | 4.6 m | 5.17 m x 4.6 m |
| Main Level | Kitchen | 5.17 m | 4.6 m | 5.17 m x 4.6 m |
| Main Level | Primary Bedroom | 3.3 m | 2.74 m | 3.3 m x 2.74 m |
| Main Level | Bedroom 2 | 3.12 m | 2.44 m | 3.12 m x 2.44 m |
| Main Level | Laundry Room | Measurements not available | ||
| Main Level | Bathroom | Measurements not available |
Contact Us
Contact us for more information
Bella Lee
Broker
15 Lesmill Rd Unit 1
Toronto, Ontario M3B 2T3
(416) 929-4343
Azam Kan-Mohabbat
Salesperson
15 Lesmill Rd Unit 1
Toronto, Ontario M3B 2T3
(416) 929-4343


