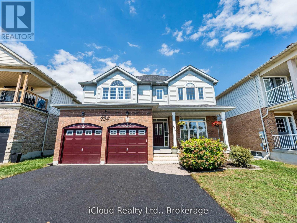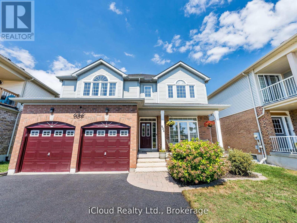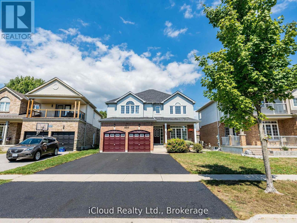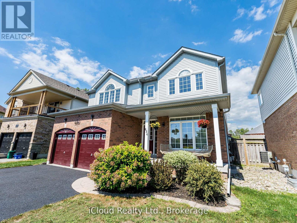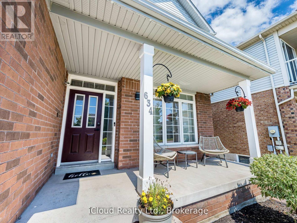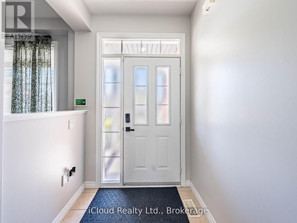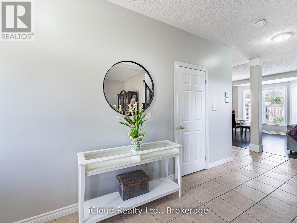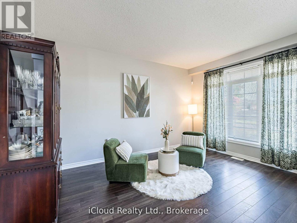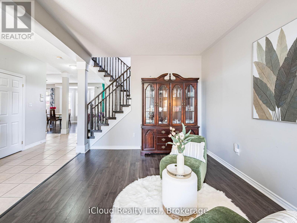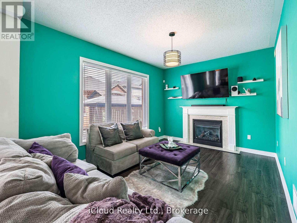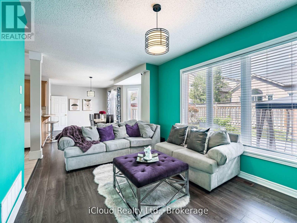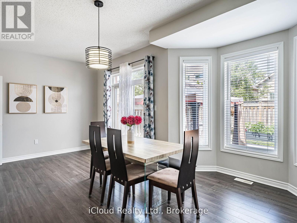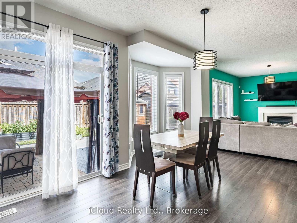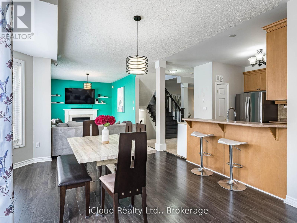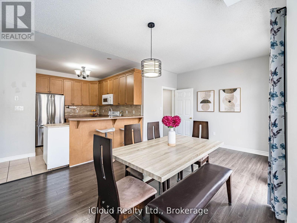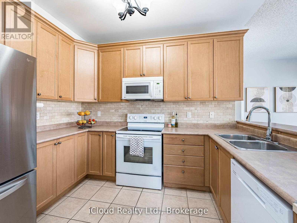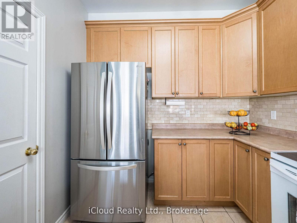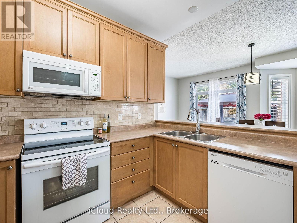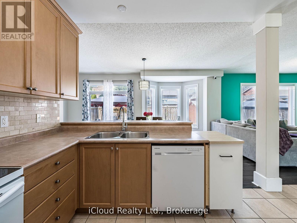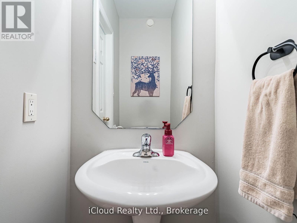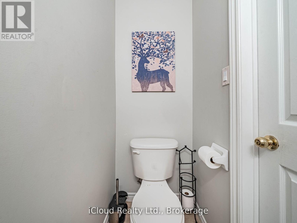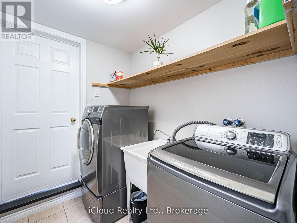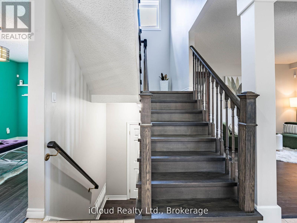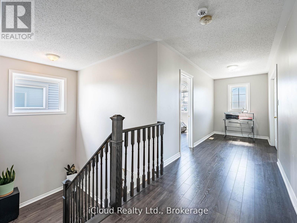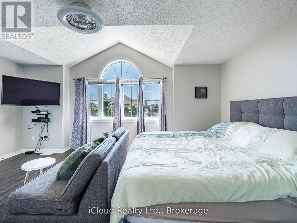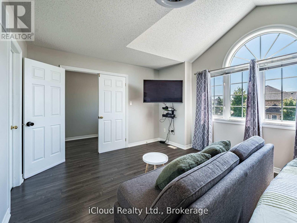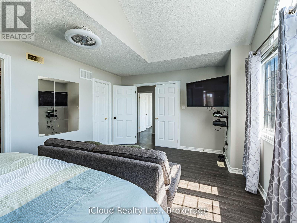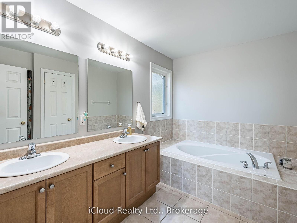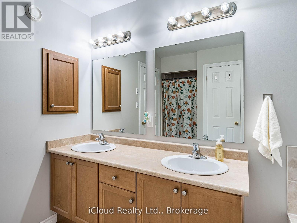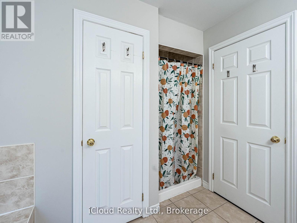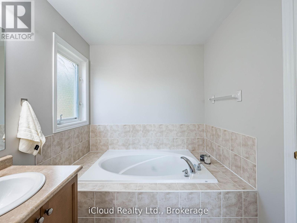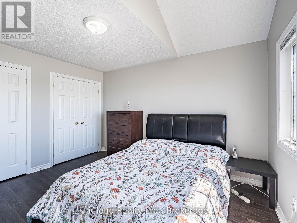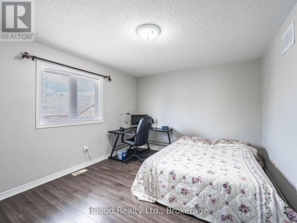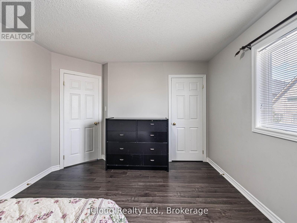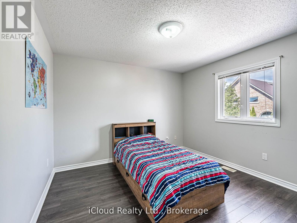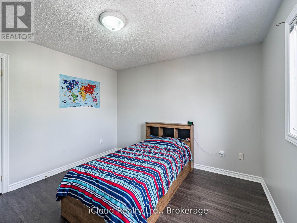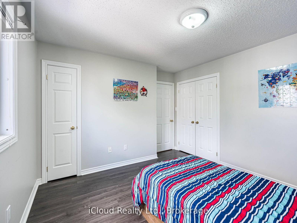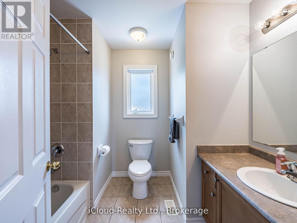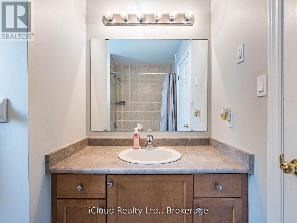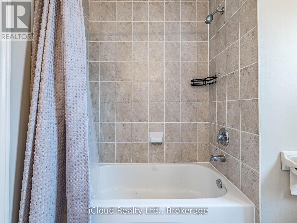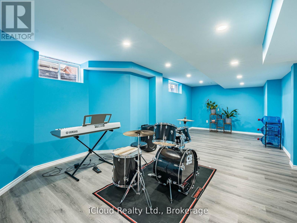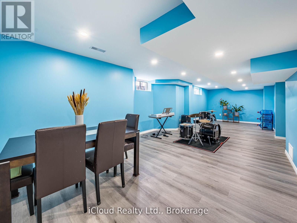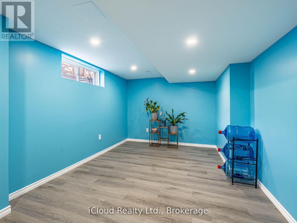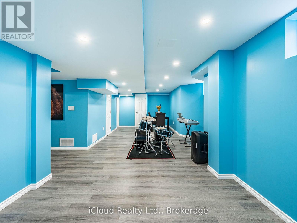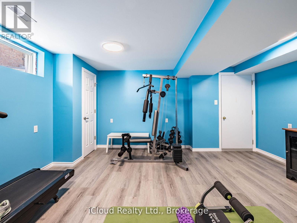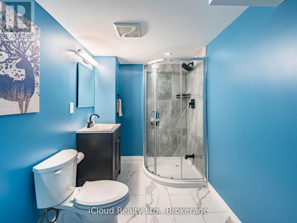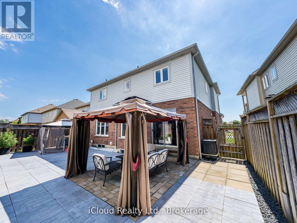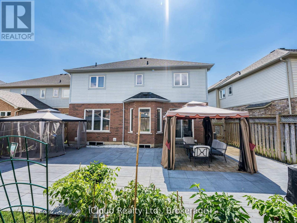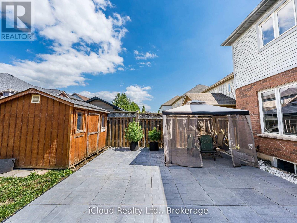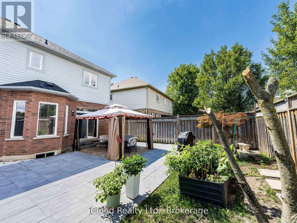634 Oxbow Crescent Oshawa, Ontario L1K 3A8
5 Bedroom
4 Bathroom
2,000 - 2,500 ft2
Fireplace
Central Air Conditioning
Forced Air
$799,000
Magnificent Custom Built Durham Home- Hampstead Model! Open Concept In An Amazing Oshawa Neighbourhood! This Home Features 4 Bedrooms, 3 Bathrooms, A Huge Dining Area, Main Floor Laundry, Gas Fireplace, Hardwood Flooring And Bright And Spacious Bedrooms! Step Outside To Your Private, Fenced Rear Yard With Patio! (id:24801)
Property Details
| MLS® Number | E12418554 |
| Property Type | Single Family |
| Community Name | Eastdale |
| Amenities Near By | Beach, Park |
| Community Features | School Bus |
| Equipment Type | Air Conditioner, Water Heater |
| Parking Space Total | 6 |
| Rental Equipment Type | Air Conditioner, Water Heater |
Building
| Bathroom Total | 4 |
| Bedrooms Above Ground | 4 |
| Bedrooms Below Ground | 1 |
| Bedrooms Total | 5 |
| Basement Development | Finished |
| Basement Type | N/a (finished) |
| Construction Style Attachment | Detached |
| Cooling Type | Central Air Conditioning |
| Exterior Finish | Brick, Vinyl Siding |
| Fireplace Present | Yes |
| Flooring Type | Laminate, Hardwood |
| Foundation Type | Unknown |
| Half Bath Total | 1 |
| Heating Fuel | Natural Gas |
| Heating Type | Forced Air |
| Stories Total | 2 |
| Size Interior | 2,000 - 2,500 Ft2 |
| Type | House |
| Utility Water | Municipal Water |
Parking
| Attached Garage | |
| Garage |
Land
| Acreage | No |
| Fence Type | Fenced Yard |
| Land Amenities | Beach, Park |
| Sewer | Sanitary Sewer |
| Size Depth | 107 Ft ,8 In |
| Size Frontage | 46 Ft ,1 In |
| Size Irregular | 46.1 X 107.7 Ft ; 5.28'ft X 97.65'ft X 46.11'ft X 107.8'ft |
| Size Total Text | 46.1 X 107.7 Ft ; 5.28'ft X 97.65'ft X 46.11'ft X 107.8'ft |
| Surface Water | Lake/pond |
Rooms
| Level | Type | Length | Width | Dimensions |
|---|---|---|---|---|
| Second Level | Primary Bedroom | 3.8 m | 5.49 m | 3.8 m x 5.49 m |
| Second Level | Bedroom 2 | 3.49 m | 3.95 m | 3.49 m x 3.95 m |
| Second Level | Bedroom 3 | 4.2 m | 2.1 m | 4.2 m x 2.1 m |
| Second Level | Bedroom 4 | 3.49 m | 3.39 m | 3.49 m x 3.39 m |
| Lower Level | Office | 4.9 m | 4.49 m | 4.9 m x 4.49 m |
| Main Level | Living Room | 2.89 m | 2.8 m | 2.89 m x 2.8 m |
| Main Level | Dining Room | 2.89 m | 2.8 m | 2.89 m x 2.8 m |
| Main Level | Kitchen | 3.2 m | 2.59 m | 3.2 m x 2.59 m |
| Main Level | Family Room | 4.7 m | 3.3 m | 4.7 m x 3.3 m |
https://www.realtor.ca/real-estate/28895140/634-oxbow-crescent-oshawa-eastdale-eastdale
Contact Us
Contact us for more information
Pankaj Gupta
Salesperson
Icloud Realty Ltd.
1396 Don Mills Road Unit E101
Toronto, Ontario M3B 0A7
1396 Don Mills Road Unit E101
Toronto, Ontario M3B 0A7
(416) 364-4776
Bhupesh Khurana
Broker
www.homebuyingsellingpros.com/
@khuranabhupesh/
Icloud Realty Ltd.
1396 Don Mills Road Unit E101
Toronto, Ontario M3B 0A7
1396 Don Mills Road Unit E101
Toronto, Ontario M3B 0A7
(416) 364-4776


