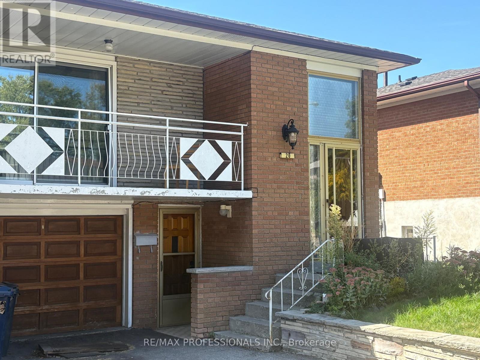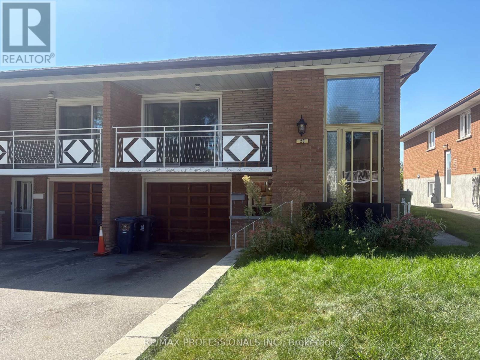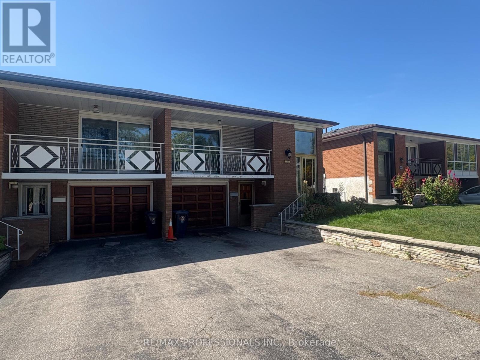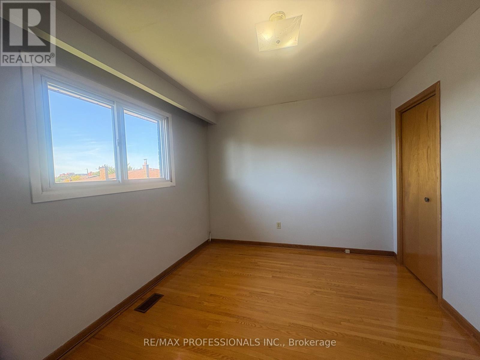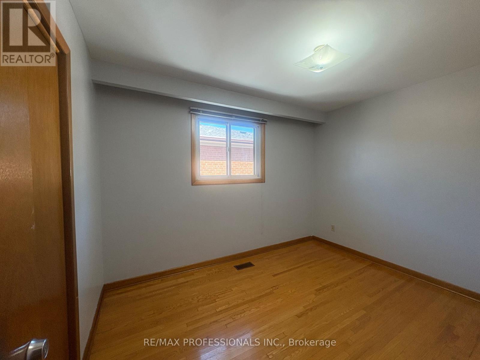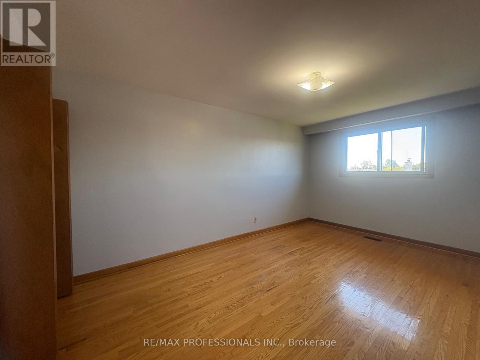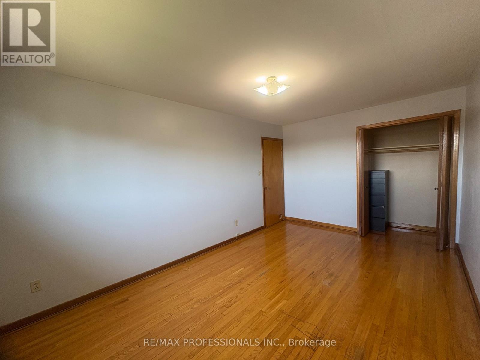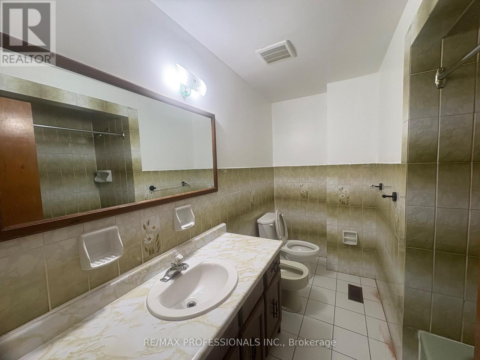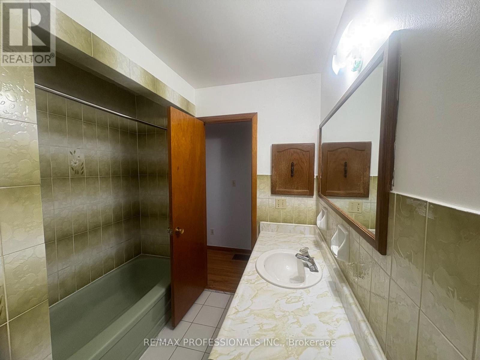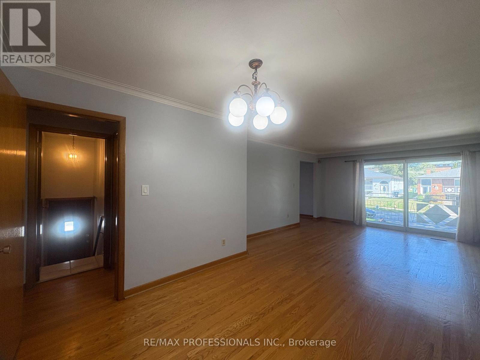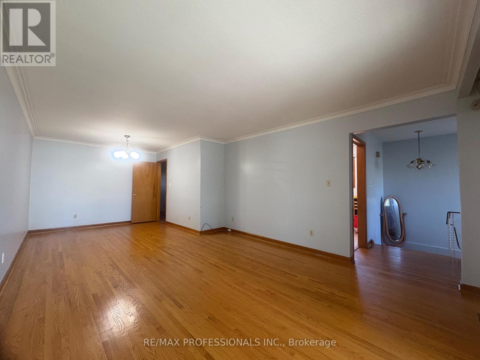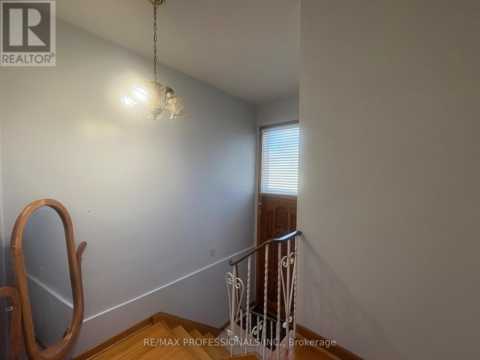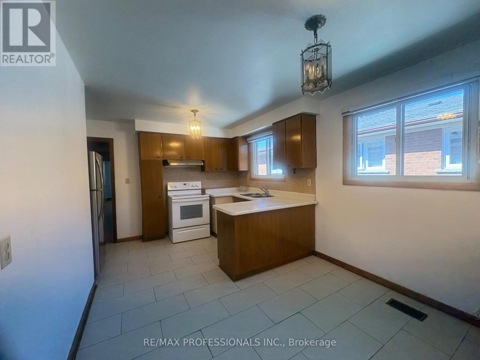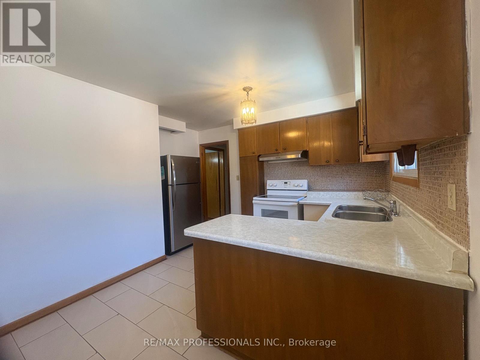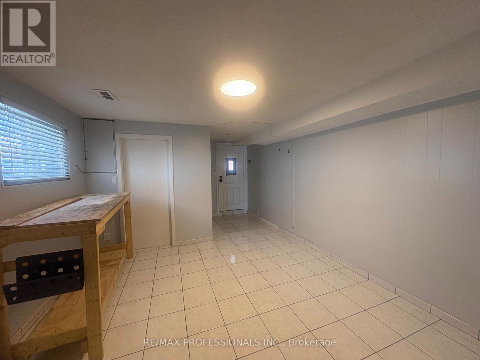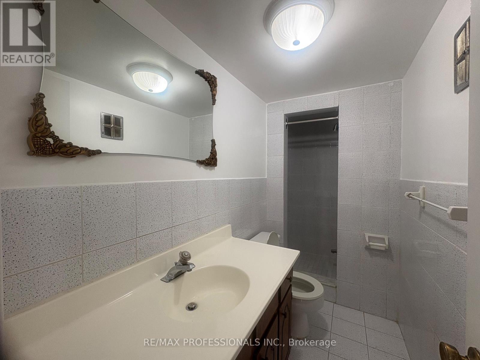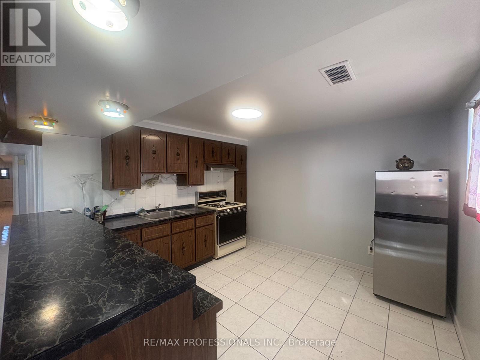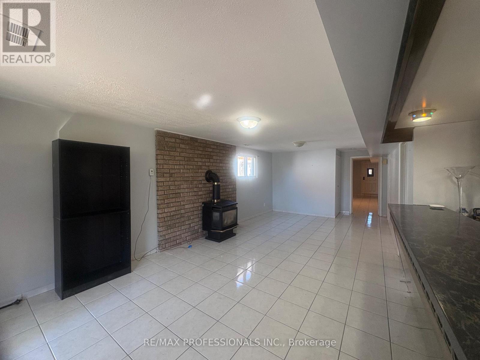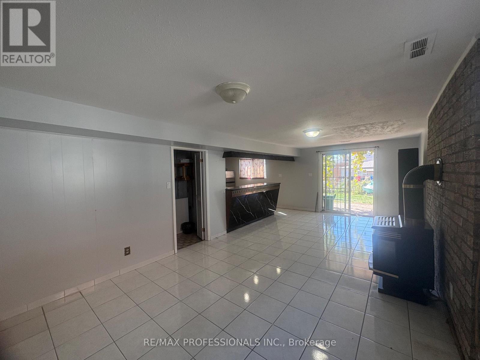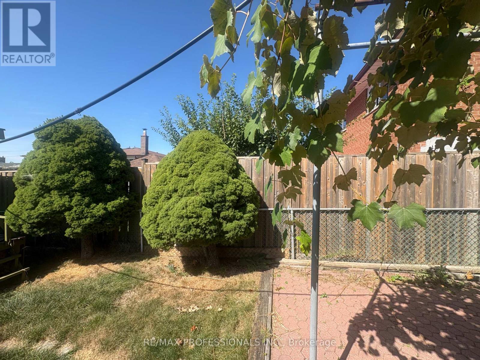20 Sorlyn Avenue Toronto, Ontario M6L 1H8
$3,500 Monthly
Welcome to this solid and well-maintained 3-bedroom semi-detached home, perfectly situated on a quiet, mature street in one of the areas most sought-after locations. Full of potential and ready for your personal touch, this home offers timeless appeal with classic strip hardwood flooring throughout most of the main level, adding warmth and character. A separate side entrance leads to a spacious basement featuring a cozy fireplace, walk-out to a private garden with shed, and incredible potential for an in-law or nanny suite. The oversized basement space opens up a world of possibilities create additional living space, a rental unit, or a home office retreat. Ideal for families and commuters alike, this home is just minutes from top-rated schools, hospitals, shopping, and highway access. The property includes parking for two vehicles plus a garage, perfect for storage or a workshop. Enjoy exclusive use of the entire property a rare find in todays market! (id:24801)
Property Details
| MLS® Number | W12418485 |
| Property Type | Single Family |
| Community Name | Rustic |
| Features | Carpet Free |
| Parking Space Total | 2 |
Building
| Bathroom Total | 2 |
| Bedrooms Above Ground | 3 |
| Bedrooms Total | 3 |
| Age | 51 To 99 Years |
| Amenities | Fireplace(s) |
| Appliances | Dryer, Stove, Washer, Refrigerator |
| Architectural Style | Raised Bungalow |
| Basement Development | Finished |
| Basement Features | Walk Out |
| Basement Type | N/a (finished) |
| Construction Style Attachment | Semi-detached |
| Cooling Type | Central Air Conditioning |
| Exterior Finish | Brick |
| Fireplace Present | Yes |
| Foundation Type | Block |
| Heating Fuel | Natural Gas |
| Heating Type | Forced Air |
| Stories Total | 1 |
| Size Interior | 1,500 - 2,000 Ft2 |
| Type | House |
| Utility Water | Municipal Water |
Parking
| Attached Garage | |
| Garage |
Land
| Acreage | No |
| Sewer | Sanitary Sewer |
| Size Depth | 120 Ft |
| Size Frontage | 30 Ft |
| Size Irregular | 30 X 120 Ft |
| Size Total Text | 30 X 120 Ft |
Rooms
| Level | Type | Length | Width | Dimensions |
|---|---|---|---|---|
| Basement | Kitchen | 3.3 m | 3.3 m | 3.3 m x 3.3 m |
| Basement | Family Room | 7.88 m | 4.14 m | 7.88 m x 4.14 m |
| Main Level | Living Room | 3.25 m | 3.75 m | 3.25 m x 3.75 m |
| Main Level | Dining Room | 3.25 m | 3.75 m | 3.25 m x 3.75 m |
| Main Level | Kitchen | 4.8 m | 3.28 m | 4.8 m x 3.28 m |
| Main Level | Primary Bedroom | 5.33 m | 0.3 m | 5.33 m x 0.3 m |
| Main Level | Bedroom 2 | 3.87 m | 2.87 m | 3.87 m x 2.87 m |
| Main Level | Bedroom 3 | 2.87 m | 3.76 m | 2.87 m x 3.76 m |
https://www.realtor.ca/real-estate/28895228/20-sorlyn-avenue-toronto-rustic-rustic
Contact Us
Contact us for more information
Brendan Fitzpatrick
Salesperson
getfitzy.ca/
4242 Dundas St W Unit 9
Toronto, Ontario M8X 1Y6
(416) 236-1241
(416) 231-0563


