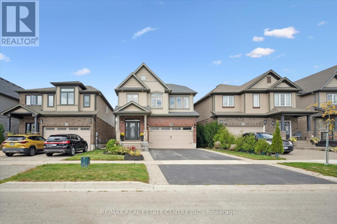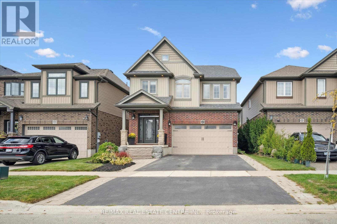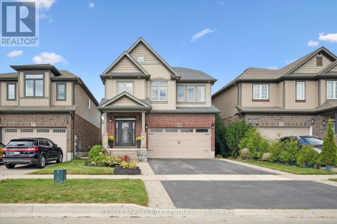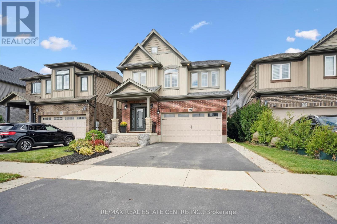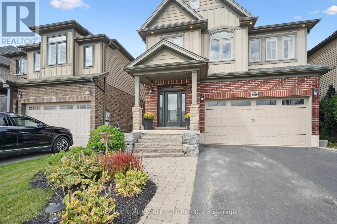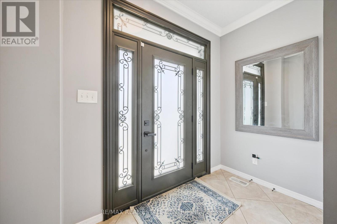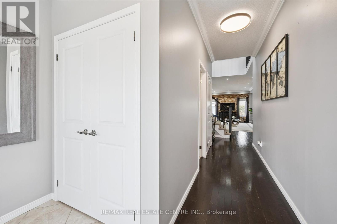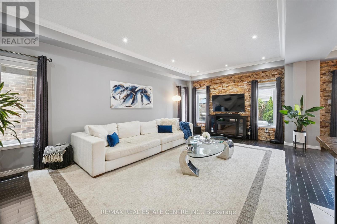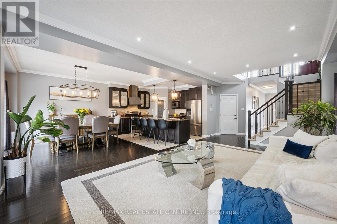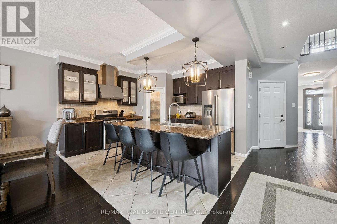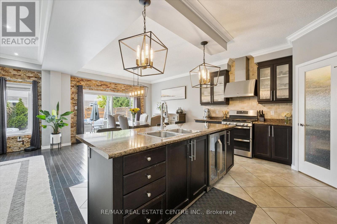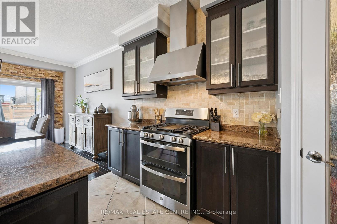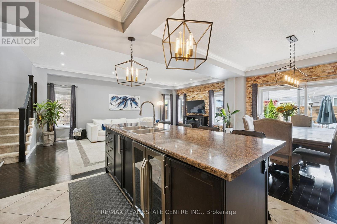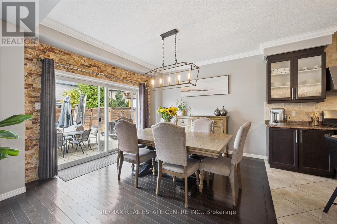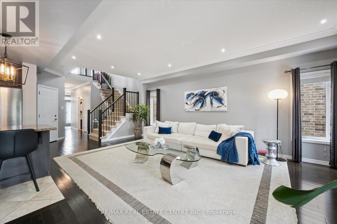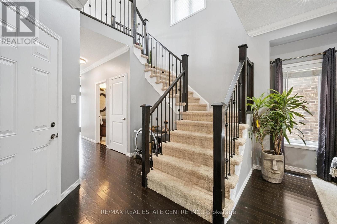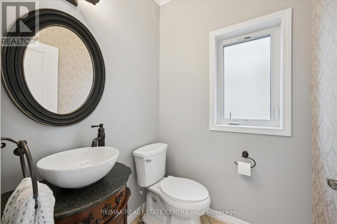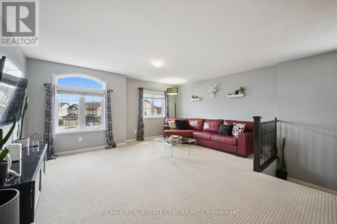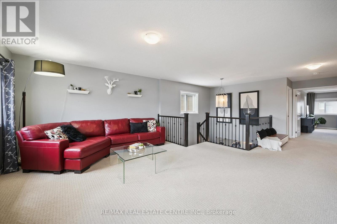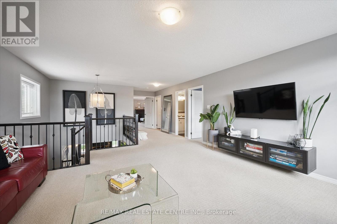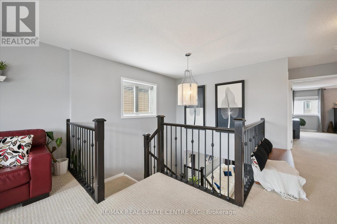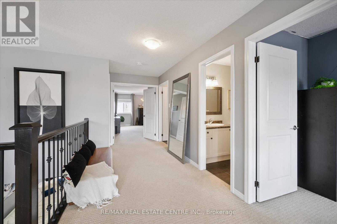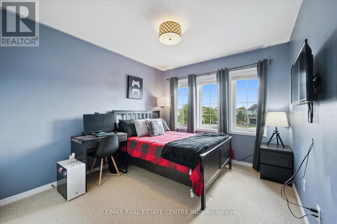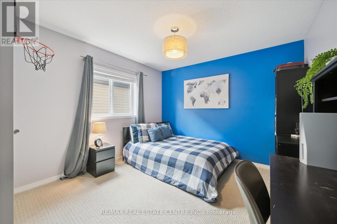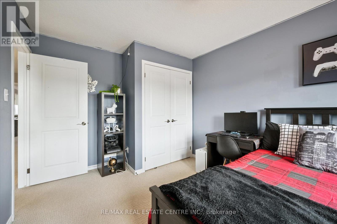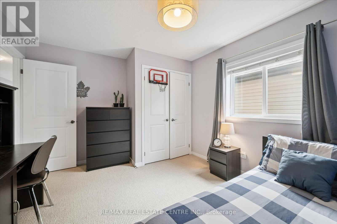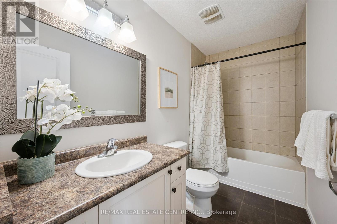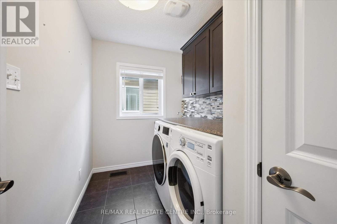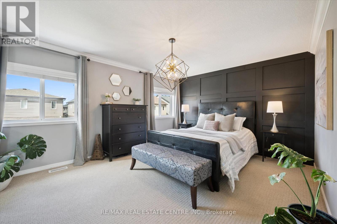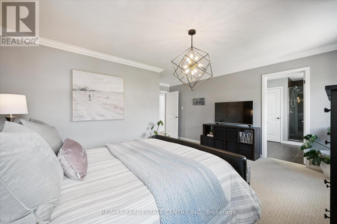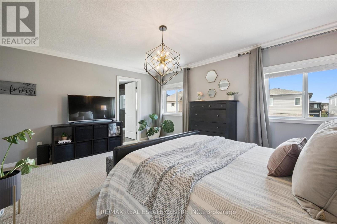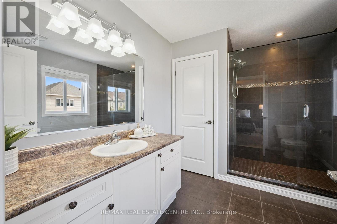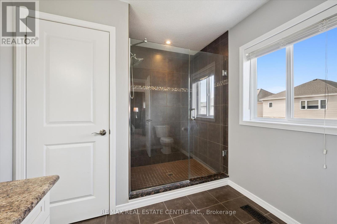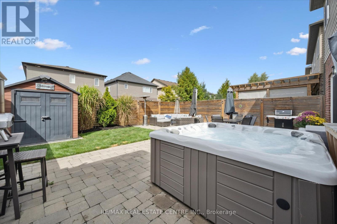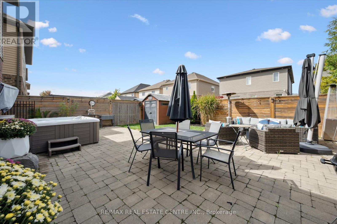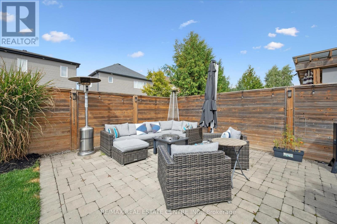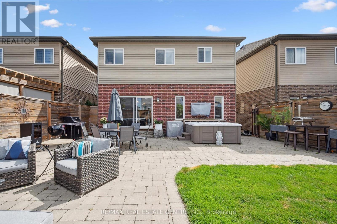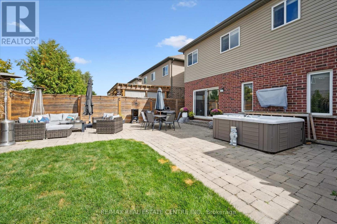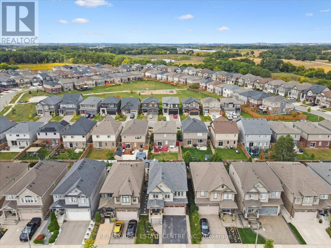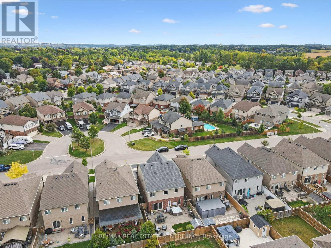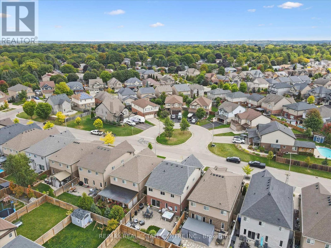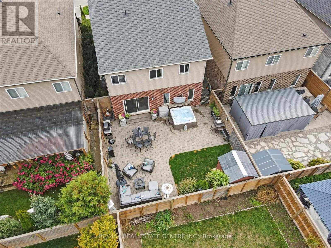267 Hardcastle Drive Cambridge, Ontario N1S 0A9
$949,000
Welcome to Highland Ridge in West Galt! This 3-bedroom, 3-bathroom home offers over 2,279 sq. ft. of living space on a 36 x 105 ft. lot, combining comfort and style inside and out. The redesigned front exterior features a custom front door with upgraded inserts, tumbled stone columns, armour stone steps leading to the covered porch, and perennial gardens framed by interlock french curbs. Step inside to find 9 ft. ceilings, crown molding, pot lighting, and a mix of hardwood and oversized ceramic flooring. The upgraded dark maple kitchen is a standout with extended cabinetry, a walk-in pantry with french door, sit-up island and stainless-steel range hood. The open living and dining area is anchored by a stone accent wall and oversized sliders leading to the fully fenced backyard. Outside, enjoy a low-maintenance space with interlock patio, hot tub, wrought iron gates, and a shed with hydro. Upstairs, a spacious family room with bright windows and wrought iron railings offers the perfect gathering spot. The primary suite features a walk-in closet, crown molding, and a private 3-piece ensuite. Two additional bedrooms, a 4-piece bath, laundry, and large linen closet complete the second floor. Located minutes from downtown Galt, schools, parks, trails, shopping, and golf. (id:24801)
Open House
This property has open houses!
2:00 pm
Ends at:4:00 pm
Property Details
| MLS® Number | X12418602 |
| Property Type | Single Family |
| Equipment Type | Water Heater |
| Features | Sump Pump |
| Parking Space Total | 4 |
| Rental Equipment Type | Water Heater |
Building
| Bathroom Total | 3 |
| Bedrooms Above Ground | 3 |
| Bedrooms Total | 3 |
| Appliances | Water Softener, Dryer, Garage Door Opener, Microwave, Oven, Range, Washer, Window Coverings, Wine Fridge, Refrigerator |
| Basement Development | Unfinished |
| Basement Type | Full (unfinished) |
| Construction Style Attachment | Detached |
| Cooling Type | Central Air Conditioning, Air Exchanger |
| Exterior Finish | Brick, Vinyl Siding |
| Foundation Type | Concrete |
| Half Bath Total | 1 |
| Heating Fuel | Natural Gas |
| Heating Type | Forced Air |
| Stories Total | 2 |
| Size Interior | 2,000 - 2,500 Ft2 |
| Type | House |
| Utility Water | Municipal Water |
Parking
| Attached Garage | |
| Garage |
Land
| Acreage | No |
| Sewer | Sanitary Sewer |
| Size Depth | 105 Ft |
| Size Frontage | 36 Ft |
| Size Irregular | 36 X 105 Ft |
| Size Total Text | 36 X 105 Ft |
Rooms
| Level | Type | Length | Width | Dimensions |
|---|---|---|---|---|
| Second Level | Laundry Room | 2.96 m | 1.84 m | 2.96 m x 1.84 m |
| Second Level | Primary Bedroom | 4.78 m | 5.4 m | 4.78 m x 5.4 m |
| Second Level | Other | 2.96 m | 1.51 m | 2.96 m x 1.51 m |
| Second Level | Bathroom | 3.3 m | 2.54 m | 3.3 m x 2.54 m |
| Second Level | Bathroom | 2.97 m | 1.53 m | 2.97 m x 1.53 m |
| Second Level | Bedroom 2 | 2.97 m | 1.53 m | 2.97 m x 1.53 m |
| Second Level | Bedroom 3 | 3.3 m | 3.99 m | 3.3 m x 3.99 m |
| Second Level | Family Room | 5.13 m | 4.03 m | 5.13 m x 4.03 m |
| Basement | Other | 7.89 m | 14.03 m | 7.89 m x 14.03 m |
| Main Level | Bathroom | 1.49 m | 1.53 m | 1.49 m x 1.53 m |
| Main Level | Dining Room | 4.08 m | 3.51 m | 4.08 m x 3.51 m |
| Main Level | Foyer | 2.82 m | 1.51 m | 2.82 m x 1.51 m |
| Main Level | Kitchen | 4.08 m | 3.81 m | 4.08 m x 3.81 m |
| Main Level | Living Room | 3.89 m | 6.48 m | 3.89 m x 6.48 m |
https://www.realtor.ca/real-estate/28895312/267-hardcastle-drive-cambridge
Contact Us
Contact us for more information
Sue Machado
Salesperson
www.suemachado.com/
www.facebook.com/SueMachadoRealEstate
www.linkedin.com/in/suemachadorealestate/
766 Old Hespeler Road #b
Cambridge, Ontario N3H 5L8
(519) 623-6200
(519) 623-8605


