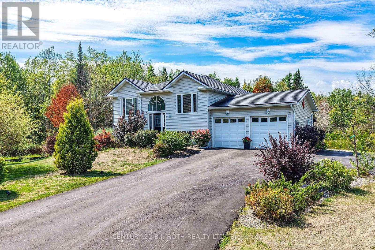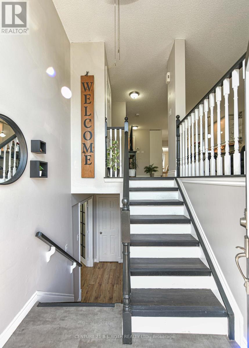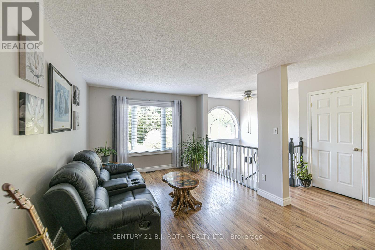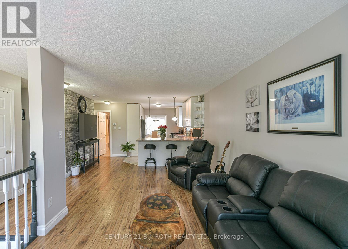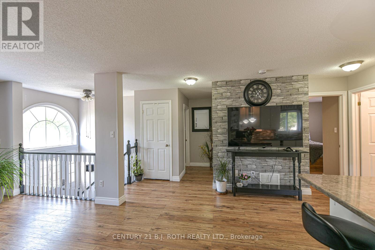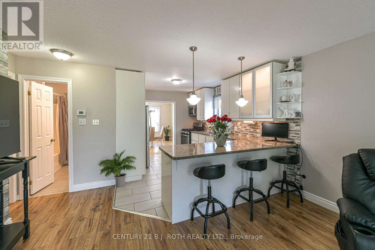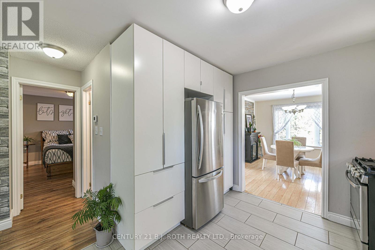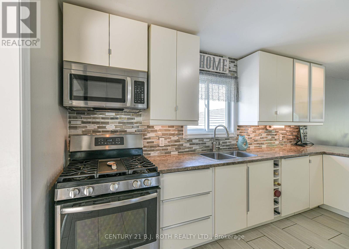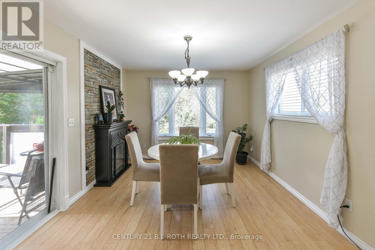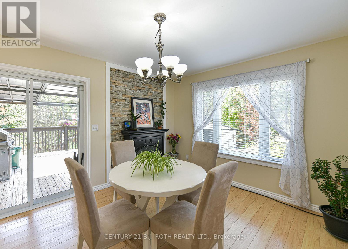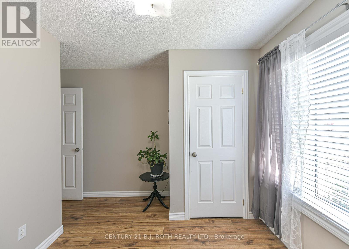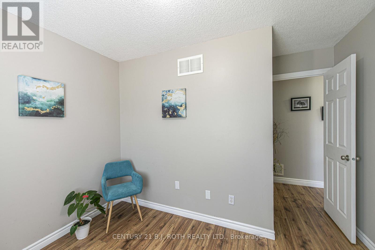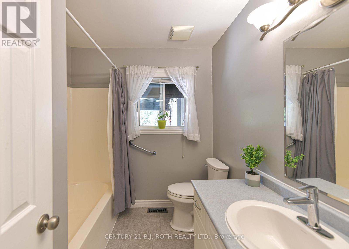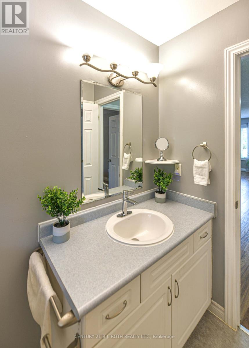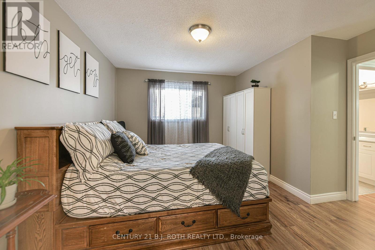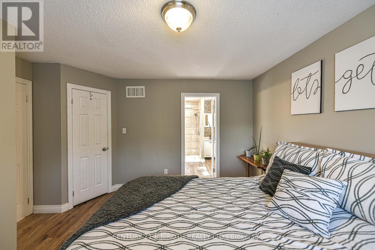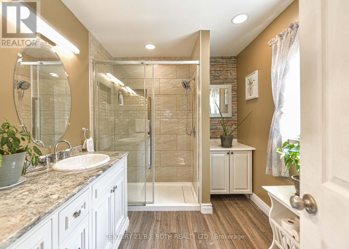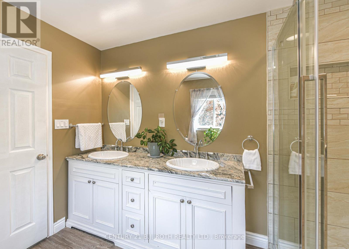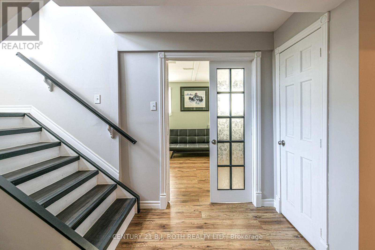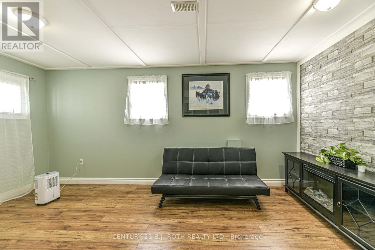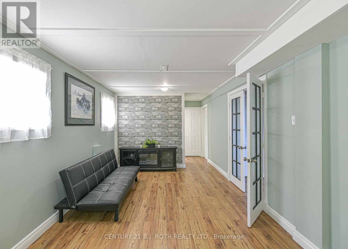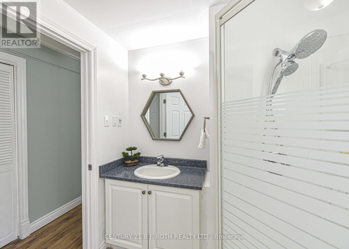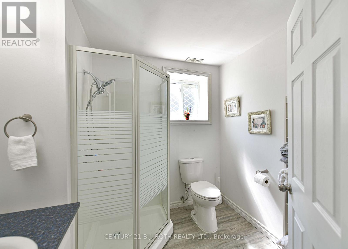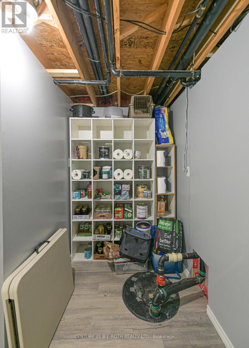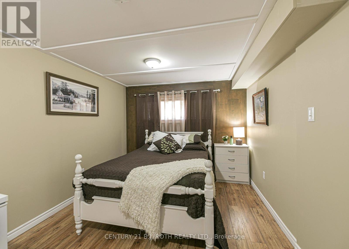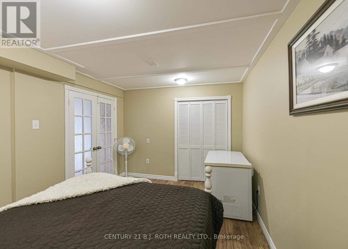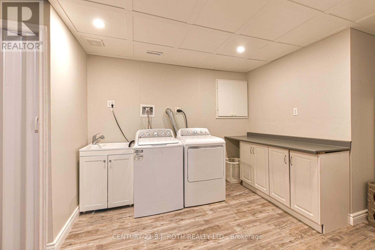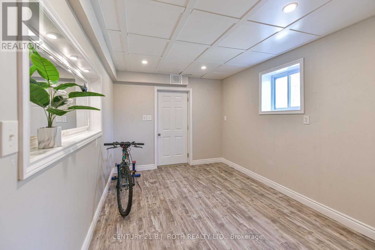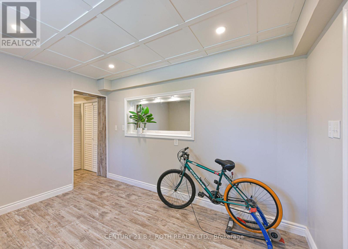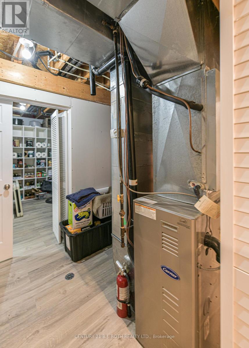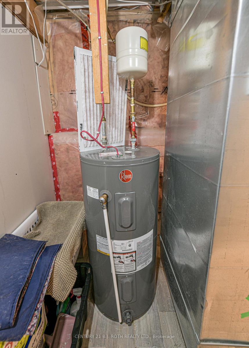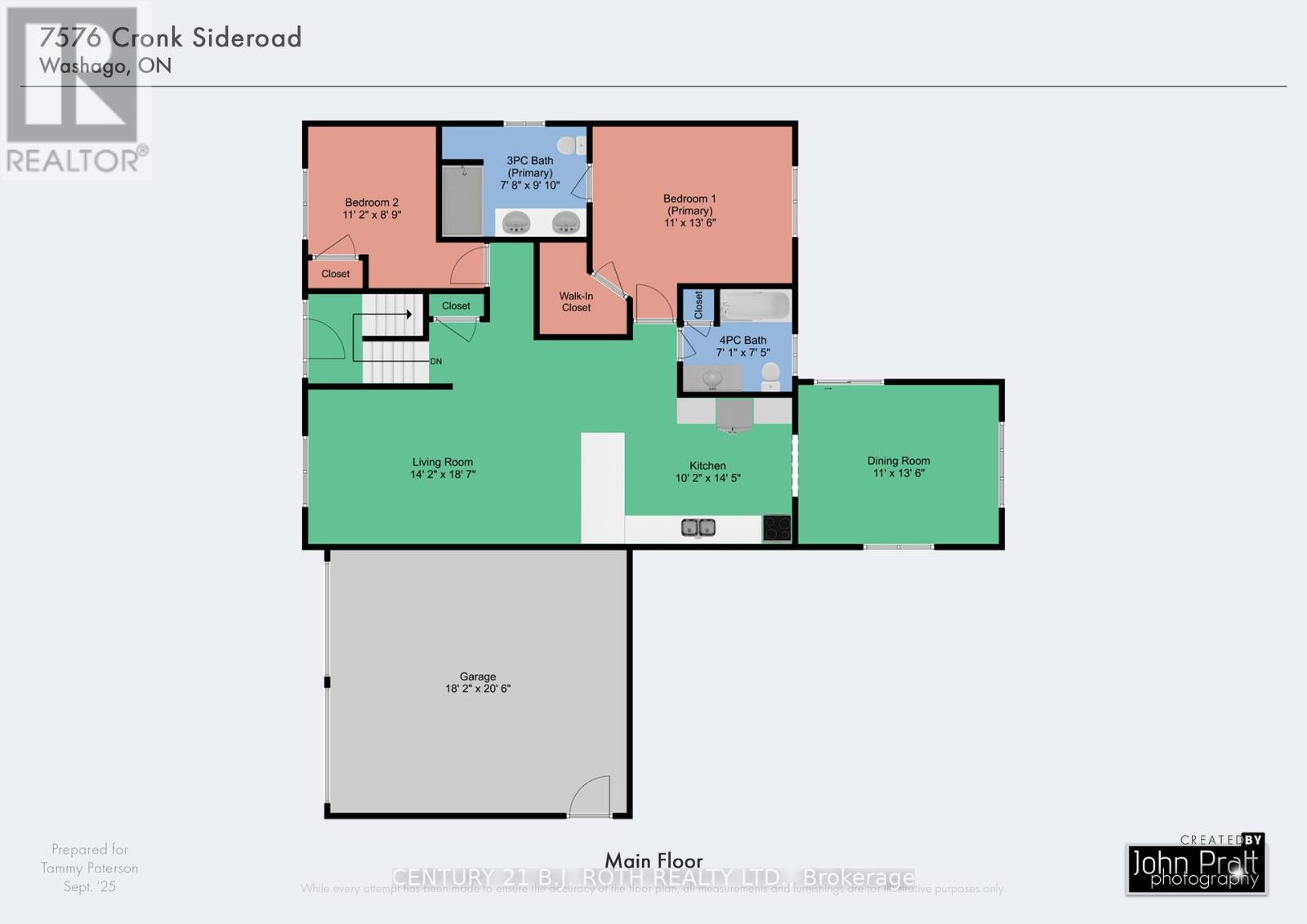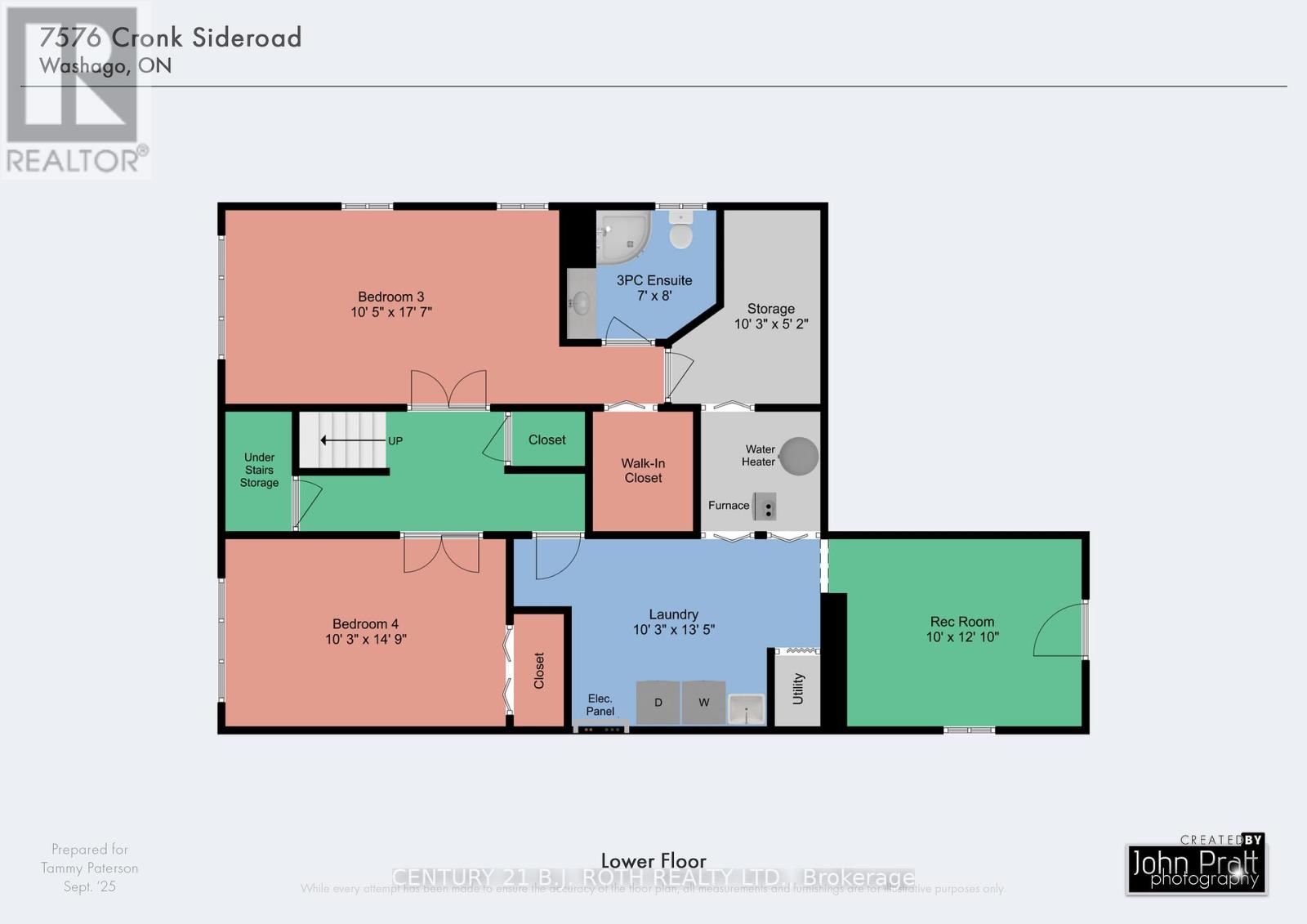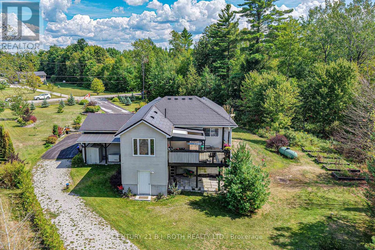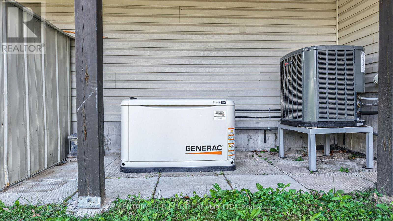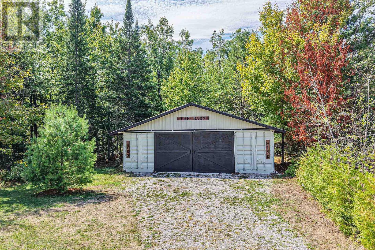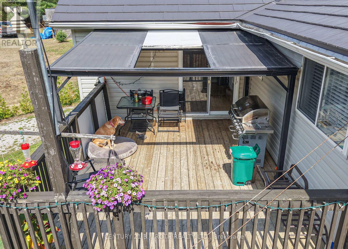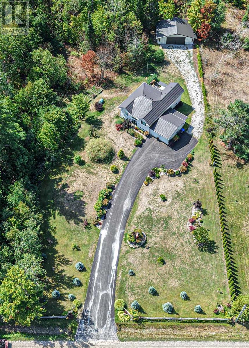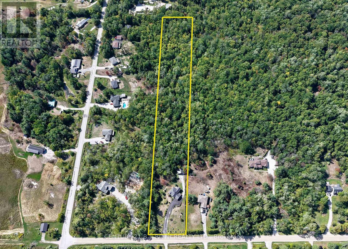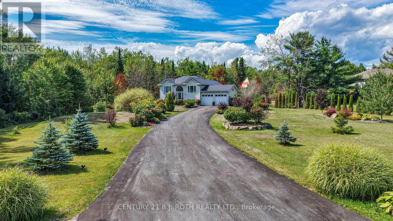7576 Cronk Side Road Ramara, Ontario L0K 2B0
$899,900
Nestled on 5 private acres surrounded by mature trees, this peaceful retreat is just minutes to Washago shops, dining, and highway access. A long paved driveway leads to a well-kept raised bungalow with a durable steel roof, efficient heat pump, and full home generator for peace of mind. The bright, open-concept main level features a modern kitchen with stainless steel appliances and gas stove, flowing into spacious living and dining areasideal for everyday comfort and entertaining. With two bedrooms up, two down, and three full baths, the versatile layout suits families or multigenerational living. Outside, enjoy an impressive outbuilding large enough to house a tractor with plenty of storage. Safety and convenience are enhanced by an invisible dog fence, Night Owl security cameras, and a built-in fire escape from the back deck. A welcoming neighbourhood and the perfect balance of comfort, safety, and nature. (id:24801)
Property Details
| MLS® Number | S12418641 |
| Property Type | Single Family |
| Community Name | Rural Ramara |
| Equipment Type | Propane Tank |
| Features | Sump Pump |
| Parking Space Total | 12 |
| Rental Equipment Type | Propane Tank |
| Structure | Deck, Outbuilding |
Building
| Bathroom Total | 3 |
| Bedrooms Above Ground | 2 |
| Bedrooms Below Ground | 2 |
| Bedrooms Total | 4 |
| Age | 16 To 30 Years |
| Appliances | Water Heater, Water Treatment, Dishwasher, Dryer, Microwave, Stove, Washer, Window Coverings, Refrigerator |
| Architectural Style | Raised Bungalow |
| Basement Development | Finished |
| Basement Features | Separate Entrance |
| Basement Type | N/a (finished) |
| Construction Style Attachment | Detached |
| Cooling Type | Central Air Conditioning |
| Exterior Finish | Vinyl Siding |
| Fire Protection | Smoke Detectors, Security System |
| Foundation Type | Block |
| Heating Type | Forced Air |
| Stories Total | 1 |
| Size Interior | 1,100 - 1,500 Ft2 |
| Type | House |
| Utility Power | Generator |
| Utility Water | Drilled Well |
Parking
| Attached Garage | |
| Garage |
Land
| Acreage | Yes |
| Landscape Features | Landscaped |
| Size Depth | 1323 Ft ,3 In |
| Size Frontage | 165 Ft ,1 In |
| Size Irregular | 165.1 X 1323.3 Ft |
| Size Total Text | 165.1 X 1323.3 Ft|5 - 9.99 Acres |
| Zoning Description | Ru |
Rooms
| Level | Type | Length | Width | Dimensions |
|---|---|---|---|---|
| Lower Level | Bedroom 3 | 3.17 m | 5.36 m | 3.17 m x 5.36 m |
| Lower Level | Bedroom 4 | 3.12 m | 4.5 m | 3.12 m x 4.5 m |
| Lower Level | Laundry Room | 3.12 m | 4.5 m | 3.12 m x 4.5 m |
| Lower Level | Other | 3.05 m | 3.91 m | 3.05 m x 3.91 m |
| Main Level | Bedroom | 3.35 m | 4.11 m | 3.35 m x 4.11 m |
| Main Level | Bedroom 2 | 3.4 m | 2.67 m | 3.4 m x 2.67 m |
| Main Level | Family Room | 4.32 m | 5.66 m | 4.32 m x 5.66 m |
| Main Level | Kitchen | 3.1 m | 4.39 m | 3.1 m x 4.39 m |
| Main Level | Dining Room | 3.35 m | 4.11 m | 3.35 m x 4.11 m |
Utilities
| Electricity | Installed |
https://www.realtor.ca/real-estate/28895373/7576-cronk-side-road-ramara-rural-ramara
Contact Us
Contact us for more information
Tammy Paterson
Salesperson
355 Bayfield Street, Unit 5, 106299 & 100088
Barrie, Ontario L4M 3C3
(705) 721-9111
(705) 721-9182
bjrothrealty.c21.ca/


