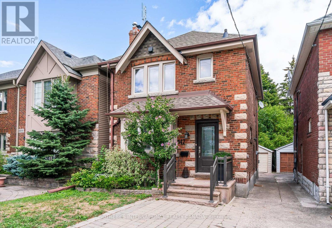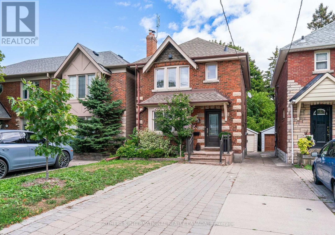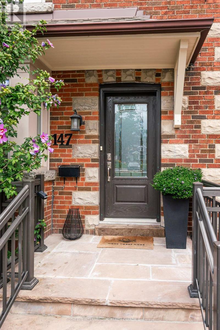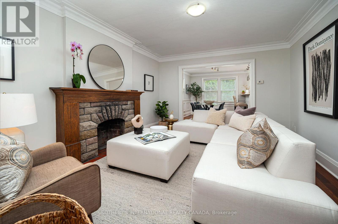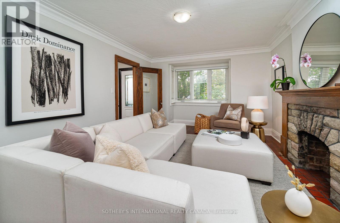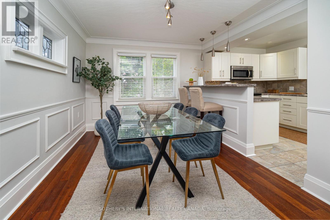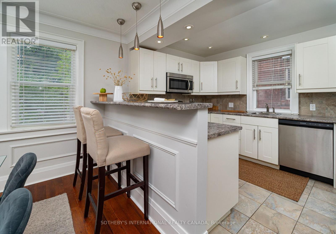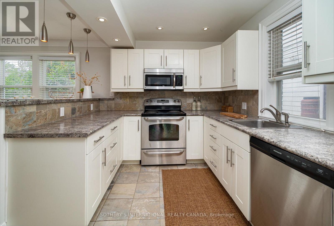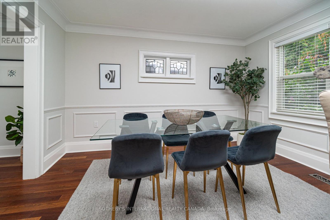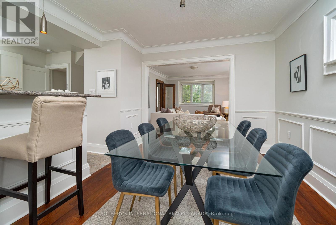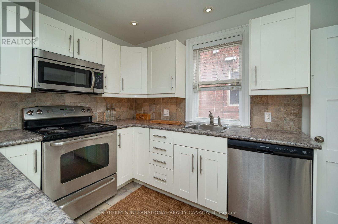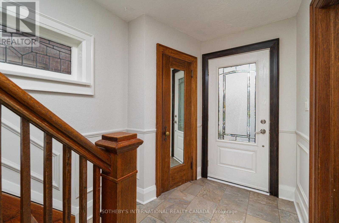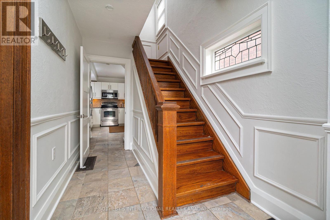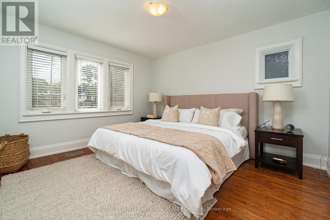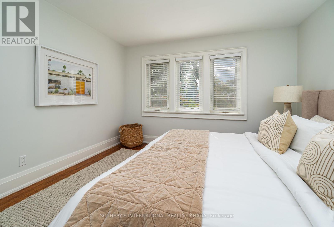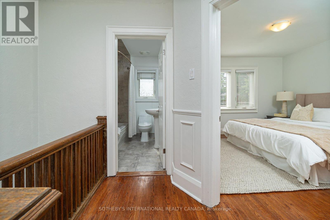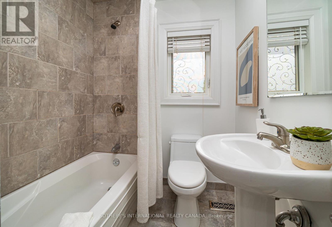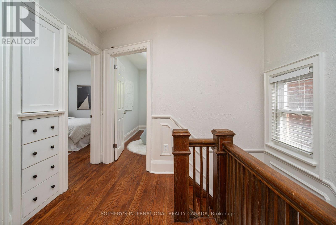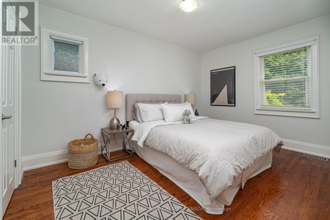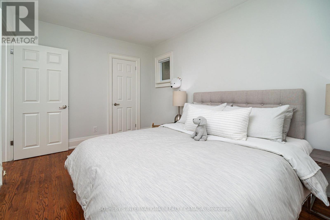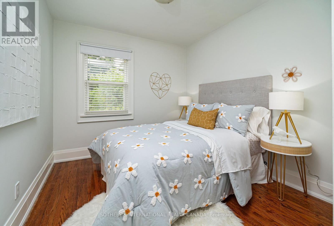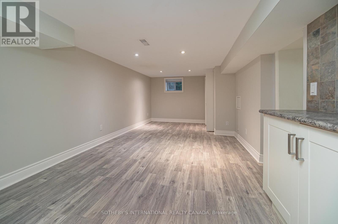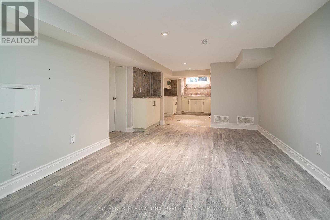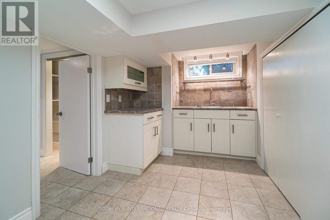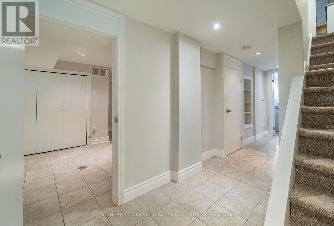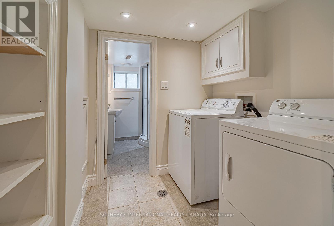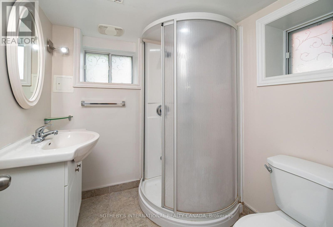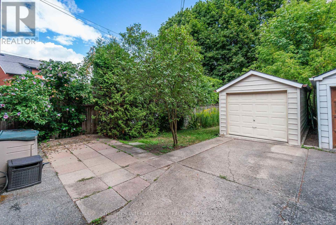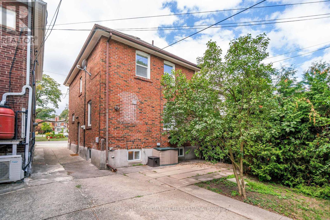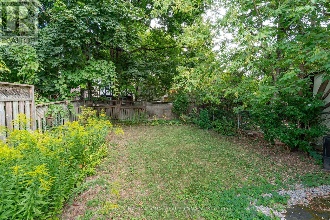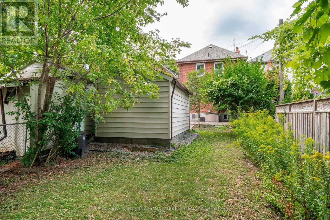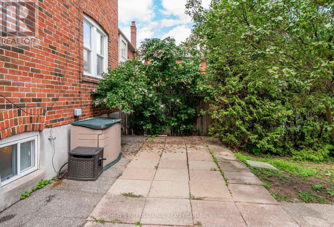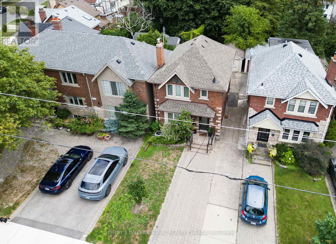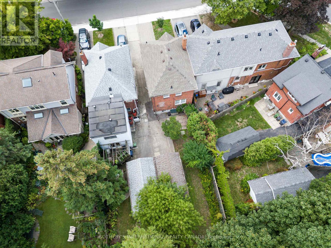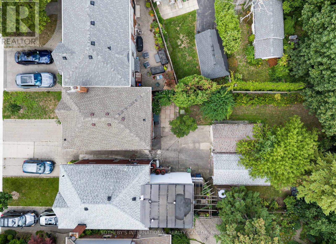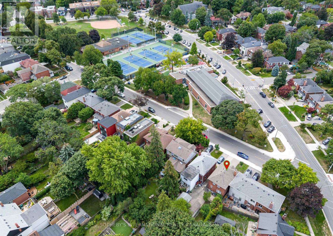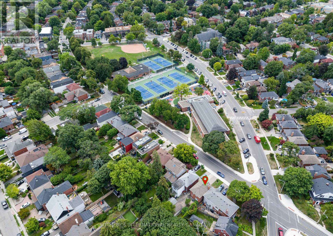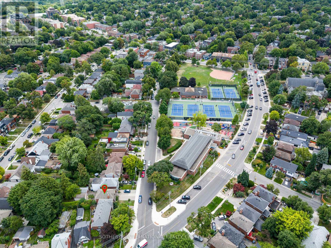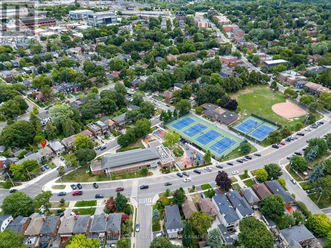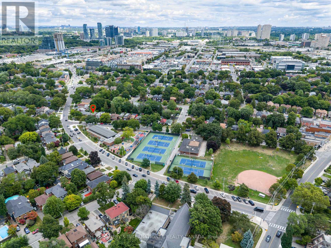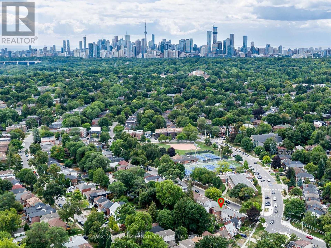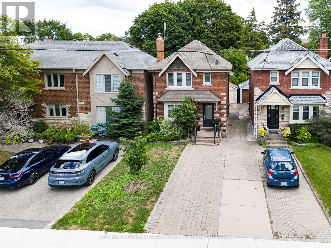147 Rumsey Road Toronto, Ontario M4G 1P3
$1,750,000
147 Rumsey Road, inthe heart of South Leaside; the perfect family home in search of a family. Classic side hall 2-storey floor plan with 3 bedrooms directly across from Trace Manes Park & Community Centre and the Leaside Public Library. The Main floor features a generous foyer opening into a large, inviting living area with a west-facing bay window. The family sized dining area has an abundance of natural light and overlooks the east-facing backyard. An open concept kitchen provides perfect sightlines for entertaining. A large, primary bedroom easily accommodates a king-sized suite of furniture and has a large, west-facing window. The 2nd and 3rd bedrooms both overlook the backyard. The main bathroom has a large, built-in closet for linens and storage as well as a linen closet on the 2nd floor landing. The finished basement has a separate side entrance and provides great space for family activities including a kitchenette, 3-piece bath and laundry space. 147 Rumsey is close to the best of Bayview Avenue shops, restaurants and cafes and some of Toronto's most desirable public schools. Open House Saturday, September 27th & Sunday, September 28th: 2:00 - 4:00 pm. (id:24801)
Open House
This property has open houses!
2:00 pm
Ends at:4:00 pm
2:00 pm
Ends at:4:00 pm
Property Details
| MLS® Number | C12418724 |
| Property Type | Single Family |
| Community Name | Leaside |
| Amenities Near By | Park, Place Of Worship, Public Transit, Schools |
| Equipment Type | Water Heater |
| Features | Carpet Free |
| Parking Space Total | 1 |
| Rental Equipment Type | Water Heater |
Building
| Bathroom Total | 2 |
| Bedrooms Above Ground | 3 |
| Bedrooms Total | 3 |
| Amenities | Fireplace(s) |
| Appliances | Dishwasher, Dryer, Microwave, Oven, Stove, Washer, Window Coverings, Refrigerator |
| Basement Development | Finished |
| Basement Features | Separate Entrance |
| Basement Type | N/a (finished) |
| Construction Style Attachment | Detached |
| Cooling Type | Central Air Conditioning |
| Exterior Finish | Brick |
| Fireplace Present | Yes |
| Flooring Type | Ceramic, Concrete, Hardwood, Vinyl |
| Foundation Type | Concrete |
| Heating Fuel | Natural Gas |
| Heating Type | Forced Air |
| Stories Total | 2 |
| Size Interior | 1,100 - 1,500 Ft2 |
| Type | House |
| Utility Water | Municipal Water |
Parking
| Detached Garage | |
| Garage |
Land
| Acreage | No |
| Land Amenities | Park, Place Of Worship, Public Transit, Schools |
| Sewer | Sanitary Sewer |
| Size Depth | 134 Ft |
| Size Frontage | 25 Ft ,6 In |
| Size Irregular | 25.5 X 134 Ft |
| Size Total Text | 25.5 X 134 Ft |
Rooms
| Level | Type | Length | Width | Dimensions |
|---|---|---|---|---|
| Second Level | Primary Bedroom | 3.84 m | 3.65 m | 3.84 m x 3.65 m |
| Second Level | Bedroom 2 | 4.07 m | 2.8 m | 4.07 m x 2.8 m |
| Second Level | Bedroom 3 | 3.42 m | 2.74 m | 3.42 m x 2.74 m |
| Second Level | Bathroom | 1.84 m | 1.84 m | 1.84 m x 1.84 m |
| Basement | Bathroom | 1.84 m | 1.84 m | 1.84 m x 1.84 m |
| Basement | Laundry Room | 2 m | 1.84 m | 2 m x 1.84 m |
| Basement | Utility Room | 2.5 m | 1.16 m | 2.5 m x 1.16 m |
| Basement | Recreational, Games Room | 5.78 m | 3.23 m | 5.78 m x 3.23 m |
| Basement | Kitchen | 3.27 m | 2.22 m | 3.27 m x 2.22 m |
| Main Level | Foyer | 4.03 m | 1.93 m | 4.03 m x 1.93 m |
| Main Level | Living Room | 5.25 m | 3.6 m | 5.25 m x 3.6 m |
| Main Level | Dining Room | 3.84 m | 2.87 m | 3.84 m x 2.87 m |
| Main Level | Kitchen | 4.39 m | 2.75 m | 4.39 m x 2.75 m |
https://www.realtor.ca/real-estate/28895518/147-rumsey-road-toronto-leaside-leaside
Contact Us
Contact us for more information
Don Gault
Salesperson
www.sothebysrealty.ca/
1867 Yonge Street Ste 100
Toronto, Ontario M4S 1Y5
(416) 960-9995
(416) 960-3222
www.sothebysrealty.ca/


