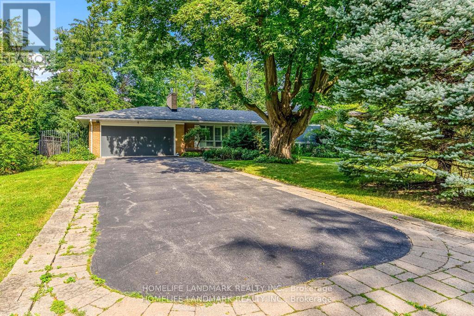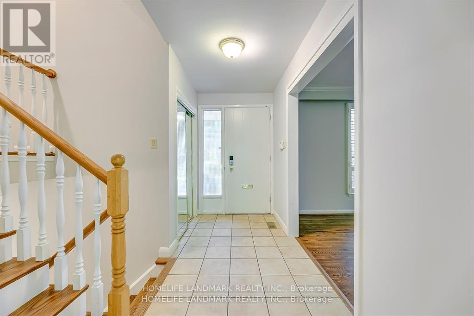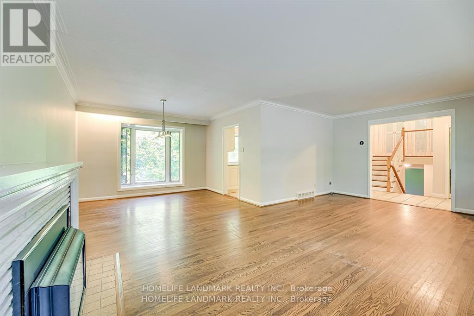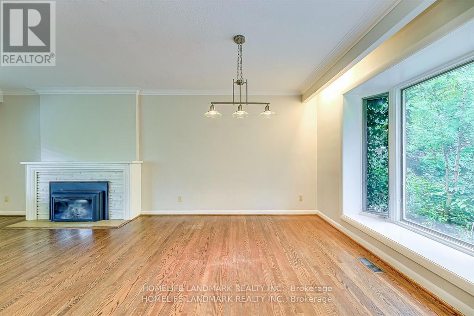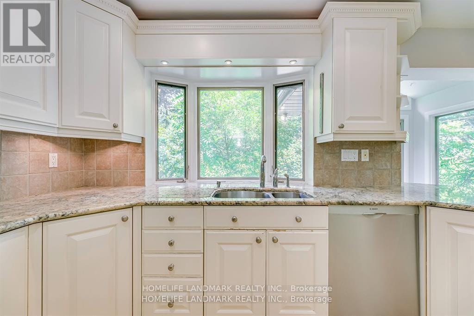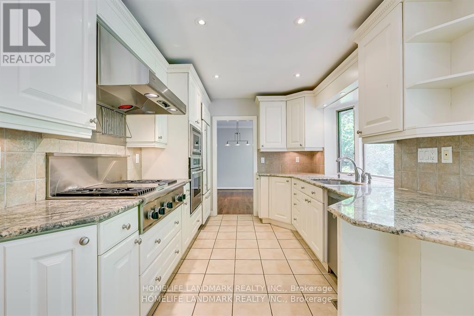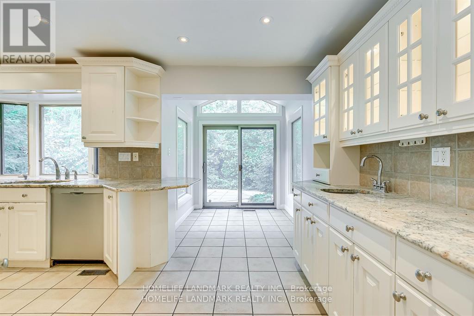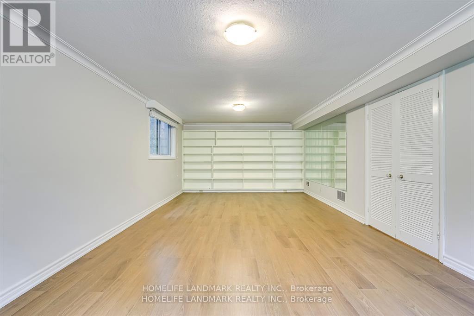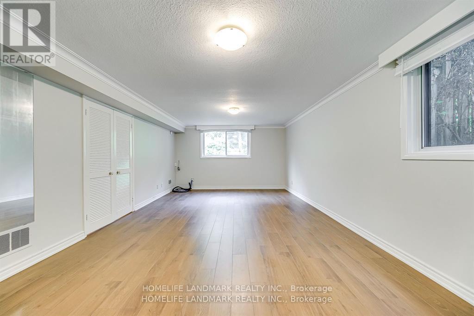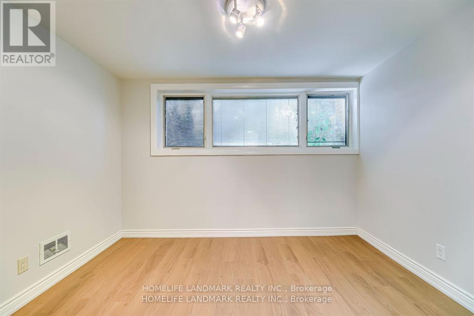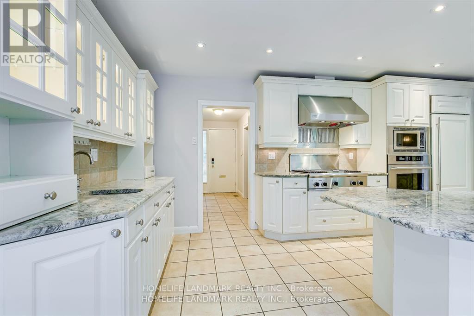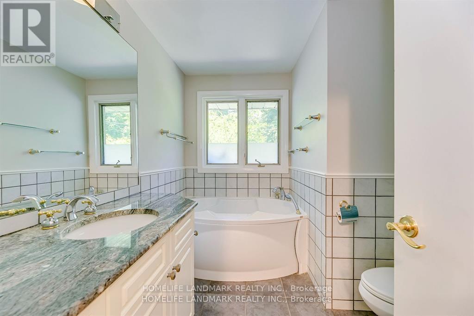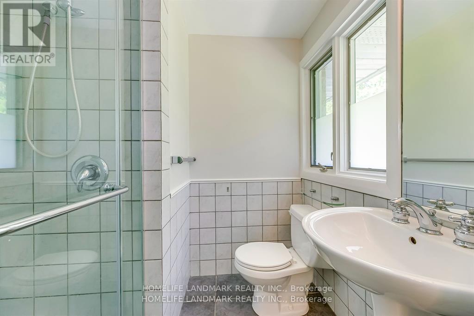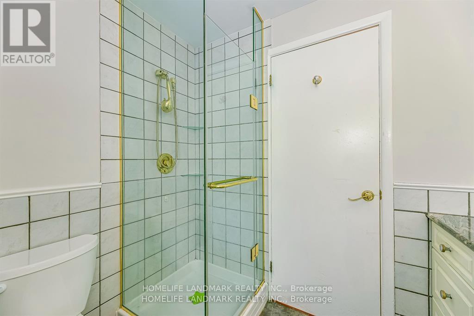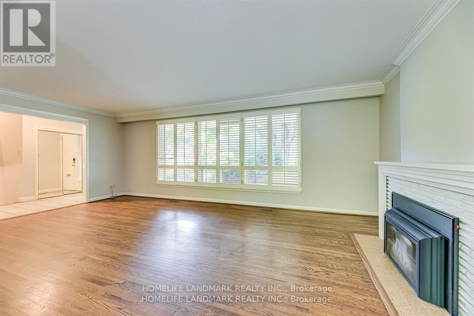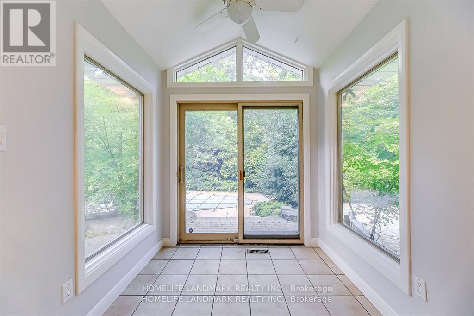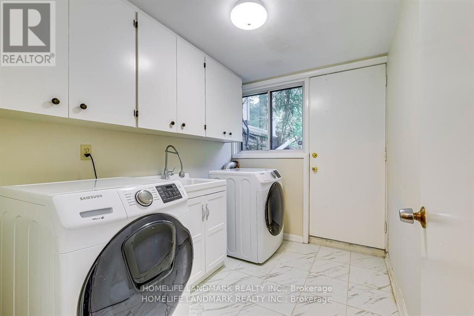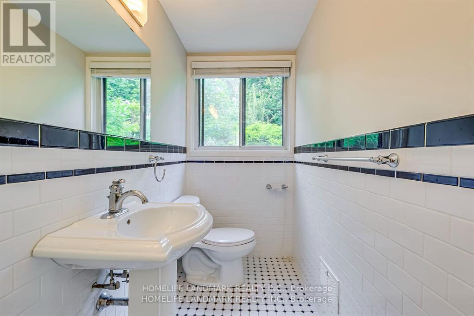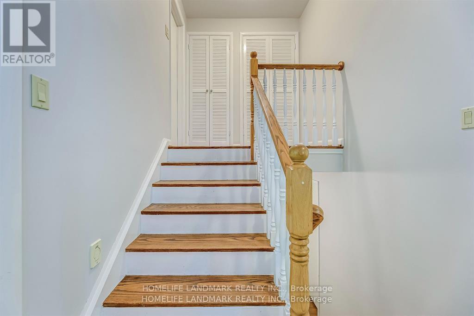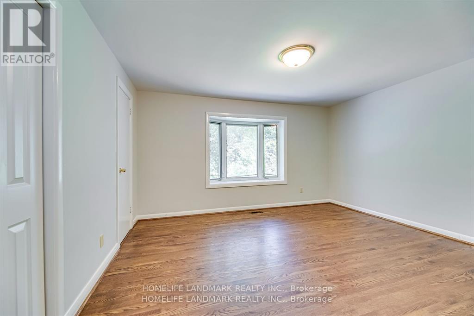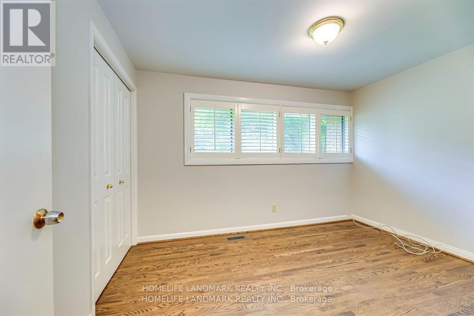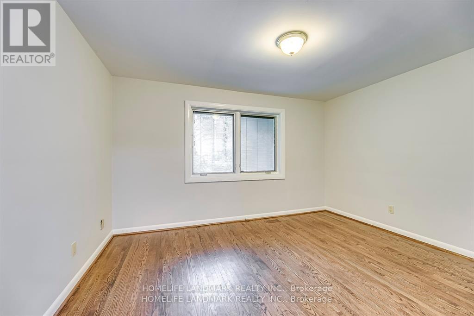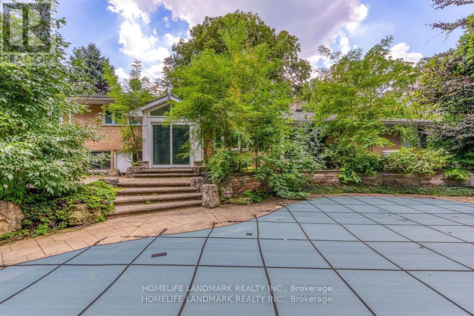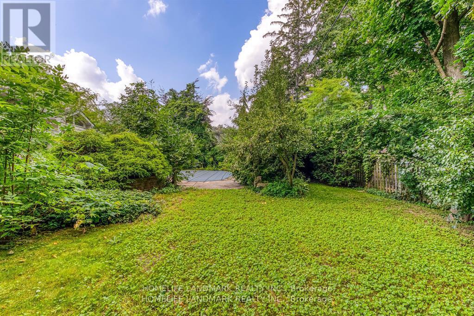115 Wolfdale Avenue Oakville, Ontario L6L 4R9
4 Bedroom
3 Bathroom
1,100 - 1,500 ft2
Fireplace
Inground Pool
Central Air Conditioning
Forced Air
$2,580,000
Spectacular 103.5 X 145 Ft Mature Lot! Located South Of Lakeshore Rd W In Desirable Southwest Oakville Among Multi-Million Dollar Homes. Minutes To Appleby College, Downtown Oakville, And Coronation Park. Incredible Opportunity To Live In, Renovate, Or Build Your Dream Home. Features 3+1 Bedrooms, 3 Baths, Primary Ensuite, Gourmet Kitchen With Built-In Appliances, Private Backyard With In-Ground Pool, Lower Level With 4th Bedroom And Dual Entrances.Photos Taken Prior To Tenant Move-In. (id:24801)
Property Details
| MLS® Number | W12418745 |
| Property Type | Single Family |
| Community Name | 1017 - SW Southwest |
| Equipment Type | Water Heater |
| Parking Space Total | 7 |
| Pool Type | Inground Pool |
| Rental Equipment Type | Water Heater |
Building
| Bathroom Total | 3 |
| Bedrooms Above Ground | 3 |
| Bedrooms Below Ground | 1 |
| Bedrooms Total | 4 |
| Age | 31 To 50 Years |
| Appliances | Blinds, Dishwasher, Dryer, Microwave, Oven, Washer |
| Basement Development | Finished |
| Basement Type | N/a (finished) |
| Construction Style Attachment | Detached |
| Construction Style Split Level | Sidesplit |
| Cooling Type | Central Air Conditioning |
| Exterior Finish | Brick |
| Fireplace Present | Yes |
| Foundation Type | Block |
| Half Bath Total | 1 |
| Heating Fuel | Natural Gas |
| Heating Type | Forced Air |
| Size Interior | 1,100 - 1,500 Ft2 |
| Type | House |
| Utility Water | Municipal Water |
Parking
| Attached Garage | |
| Garage |
Land
| Acreage | No |
| Sewer | Sanitary Sewer |
| Size Depth | 145 Ft |
| Size Frontage | 103 Ft ,6 In |
| Size Irregular | 103.5 X 145 Ft |
| Size Total Text | 103.5 X 145 Ft|under 1/2 Acre |
Rooms
| Level | Type | Length | Width | Dimensions |
|---|---|---|---|---|
| Lower Level | Other | 8.76 m | 6.38 m | 8.76 m x 6.38 m |
| Lower Level | Recreational, Games Room | 3.96 m | 7.62 m | 3.96 m x 7.62 m |
| Lower Level | Bedroom | 3.35 m | 2.67 m | 3.35 m x 2.67 m |
| Upper Level | Primary Bedroom | 4.27 m | 3.66 m | 4.27 m x 3.66 m |
| Upper Level | Bedroom | 3.12 m | 3.89 m | 3.12 m x 3.89 m |
| Upper Level | Bedroom | 2.69 m | 3.58 m | 2.69 m x 3.58 m |
| Ground Level | Family Room | 6.63 m | 3.86 m | 6.63 m x 3.86 m |
| Ground Level | Dining Room | 2.87 m | 3.51 m | 2.87 m x 3.51 m |
| Ground Level | Kitchen | 5.31 m | 2.74 m | 5.31 m x 2.74 m |
| Ground Level | Eating Area | 2.13 m | 2.13 m | 2.13 m x 2.13 m |
Contact Us
Contact us for more information
Louis Wang
Broker
(647) 298-4645
www.louiswang.ca/
www.linkedin.com/in/lizhi-louis-wang-93bb3022/
Homelife Landmark Realty Inc.
1943 Ironoak Way #203
Oakville, Ontario L6H 3V7
1943 Ironoak Way #203
Oakville, Ontario L6H 3V7
(905) 615-1600
(905) 615-1601
www.homelifelandmark.com/


