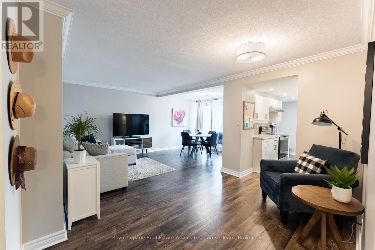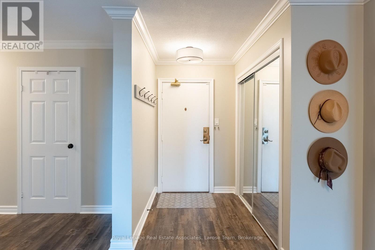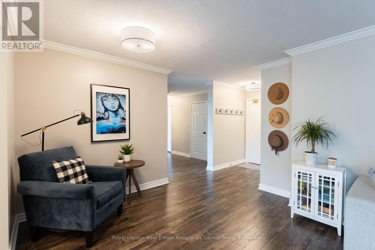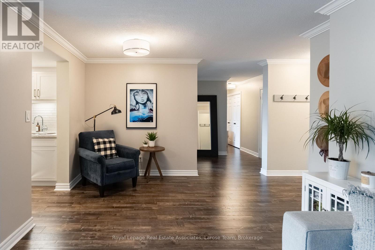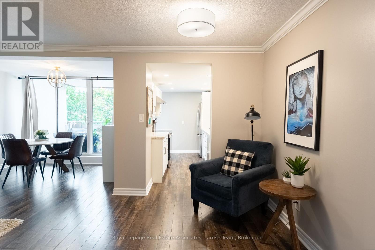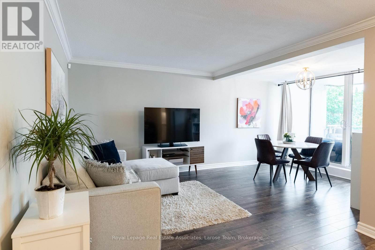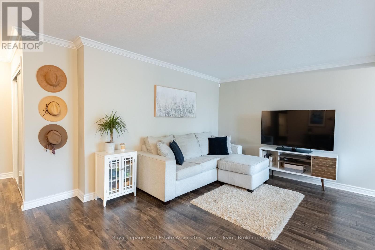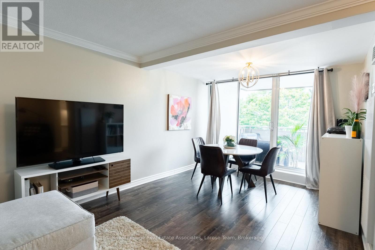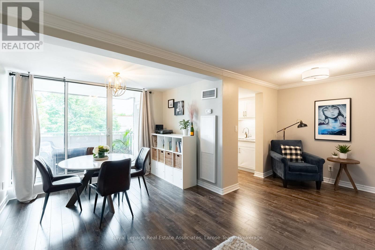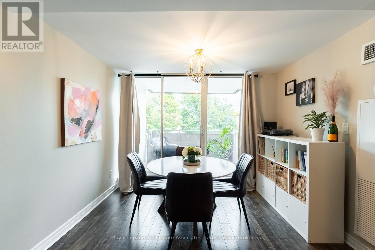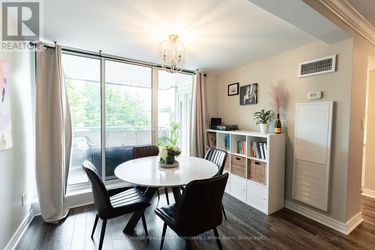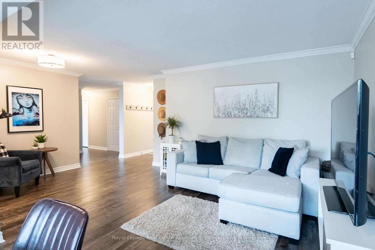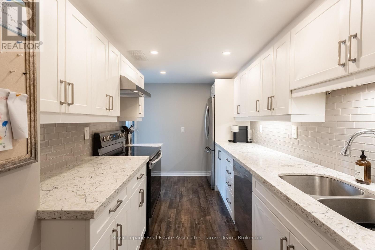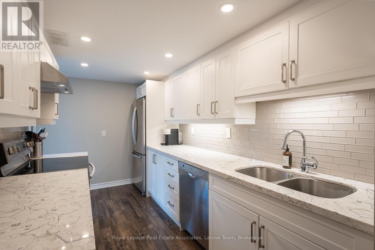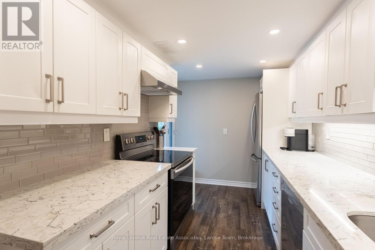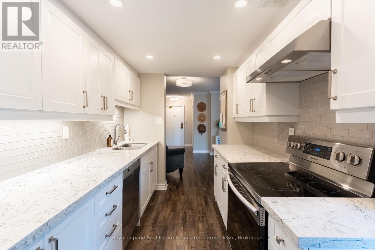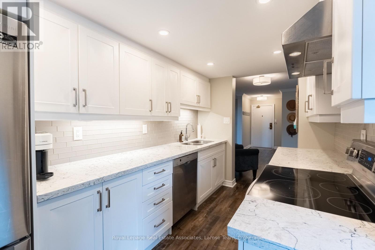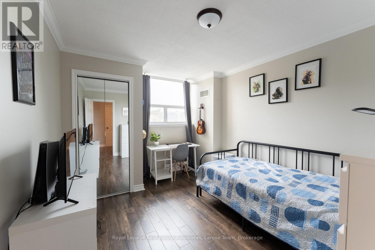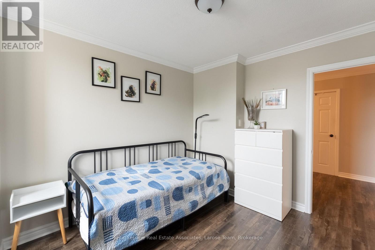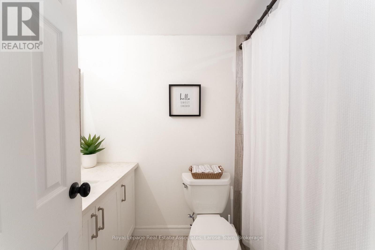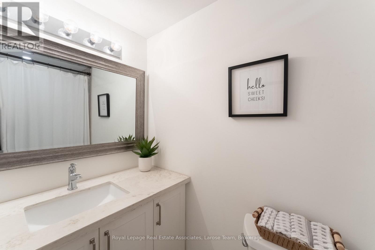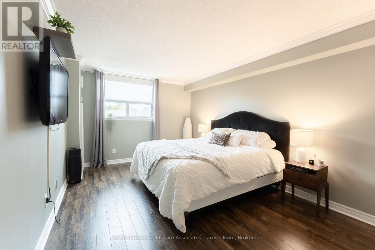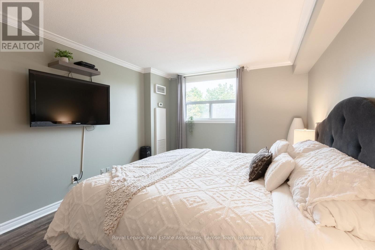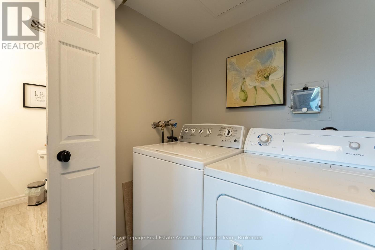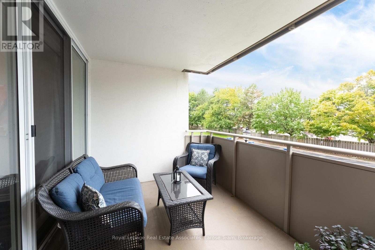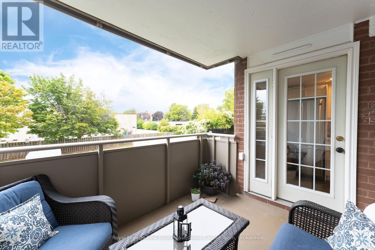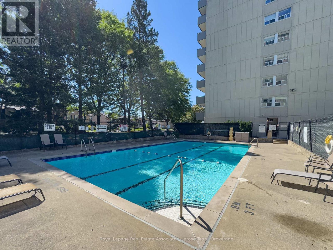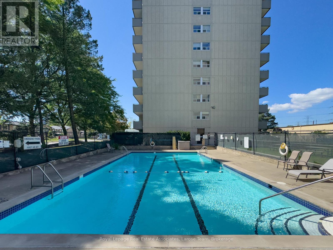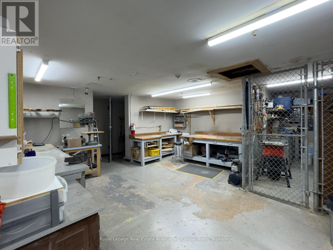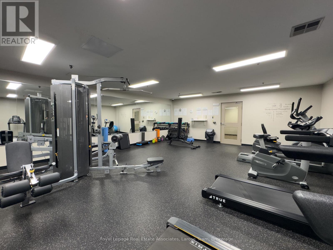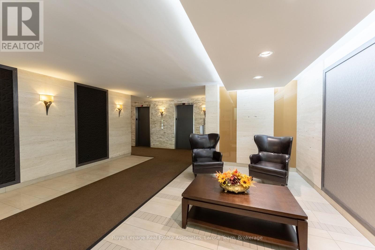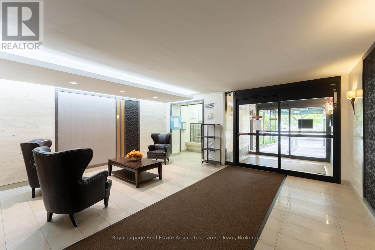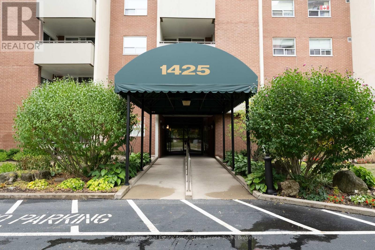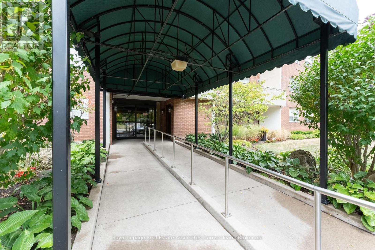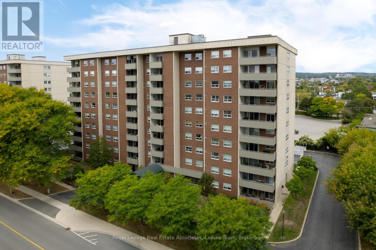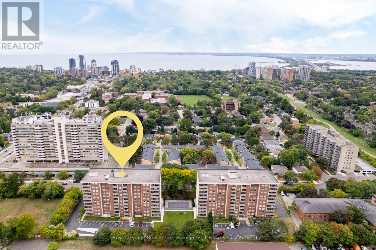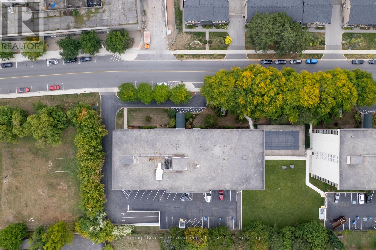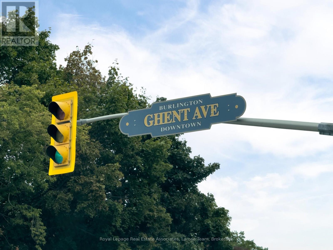201 - 1425 Ghent Avenue Burlington, Ontario L7S 1X5
$489,900Maintenance, Electricity, Heat, Insurance, Water, Parking, Common Area Maintenance, Cable TV
$1,035.40 Monthly
Maintenance, Electricity, Heat, Insurance, Water, Parking, Common Area Maintenance, Cable TV
$1,035.40 MonthlyDiscover the perfect blend of comfort and convenience in this bright 2-bedroom condo in the heart of downtown Burlington. With laminate flooring & crown-molding throughout, an updated kitchen and bathroom with quartz counters, this home is designed for modern, low-maintenance living, ideal for the down-sizer or first time buyer. Enjoy your private north-facing balcony with access from the dining and kitchen. All inclusive monthly condo fees, including cable TV and internet! Amenities include heated outdoor pool, Party Room, Gym, Wood-working room, library, green space, visitor parking. Short walk to downtown Burlington's shops & restaurants, the lake, performing arts centre, Spencer Smith Park, Burlington GO & more! (id:24801)
Open House
This property has open houses!
2:00 pm
Ends at:4:00 pm
Property Details
| MLS® Number | W12418772 |
| Property Type | Single Family |
| Community Name | Brant |
| Amenities Near By | Hospital |
| Community Features | Pets Not Allowed |
| Features | Carpet Free |
| Parking Space Total | 1 |
Building
| Bathroom Total | 1 |
| Bedrooms Above Ground | 2 |
| Bedrooms Total | 2 |
| Amenities | Exercise Centre, Recreation Centre, Party Room, Visitor Parking |
| Appliances | Dishwasher, Dryer, Microwave, Stove, Washer, Window Coverings, Refrigerator |
| Cooling Type | Central Air Conditioning |
| Exterior Finish | Brick, Concrete |
| Flooring Type | Laminate, Ceramic |
| Foundation Type | Unknown |
| Heating Fuel | Natural Gas |
| Heating Type | Forced Air |
| Size Interior | 900 - 999 Ft2 |
| Type | Apartment |
Parking
| Attached Garage | |
| Garage |
Land
| Acreage | No |
| Land Amenities | Hospital |
Rooms
| Level | Type | Length | Width | Dimensions |
|---|---|---|---|---|
| Main Level | Living Room | 5.63 m | 2.97 m | 5.63 m x 2.97 m |
| Main Level | Dining Room | 3.22 m | 2.28 m | 3.22 m x 2.28 m |
| Main Level | Kitchen | 4.14 m | 2.23 m | 4.14 m x 2.23 m |
| Main Level | Primary Bedroom | 4.87 m | 3.32 m | 4.87 m x 3.32 m |
| Main Level | Bedroom | 3.96 m | 2.66 m | 3.96 m x 2.66 m |
| Main Level | Bathroom | Measurements not available | ||
| Main Level | Laundry Room | Measurements not available |
https://www.realtor.ca/real-estate/28895669/201-1425-ghent-avenue-burlington-brant-brant
Contact Us
Contact us for more information
Kevin Thomas Larose
Salesperson
www.laroseteam.com/
103 Lakeshore Road East
Mississauga, Ontario L5G 1E2
(905) 278-7355
(905) 278-7356
www.laroseteam.com/
Chris Hillier
Salesperson
www.homeswithhills.com/
www.facebook.com/homeswithhills
103 Lakeshore Road East
Mississauga, Ontario L5G 1E2
(905) 278-7355
(905) 278-7356
www.laroseteam.com/


